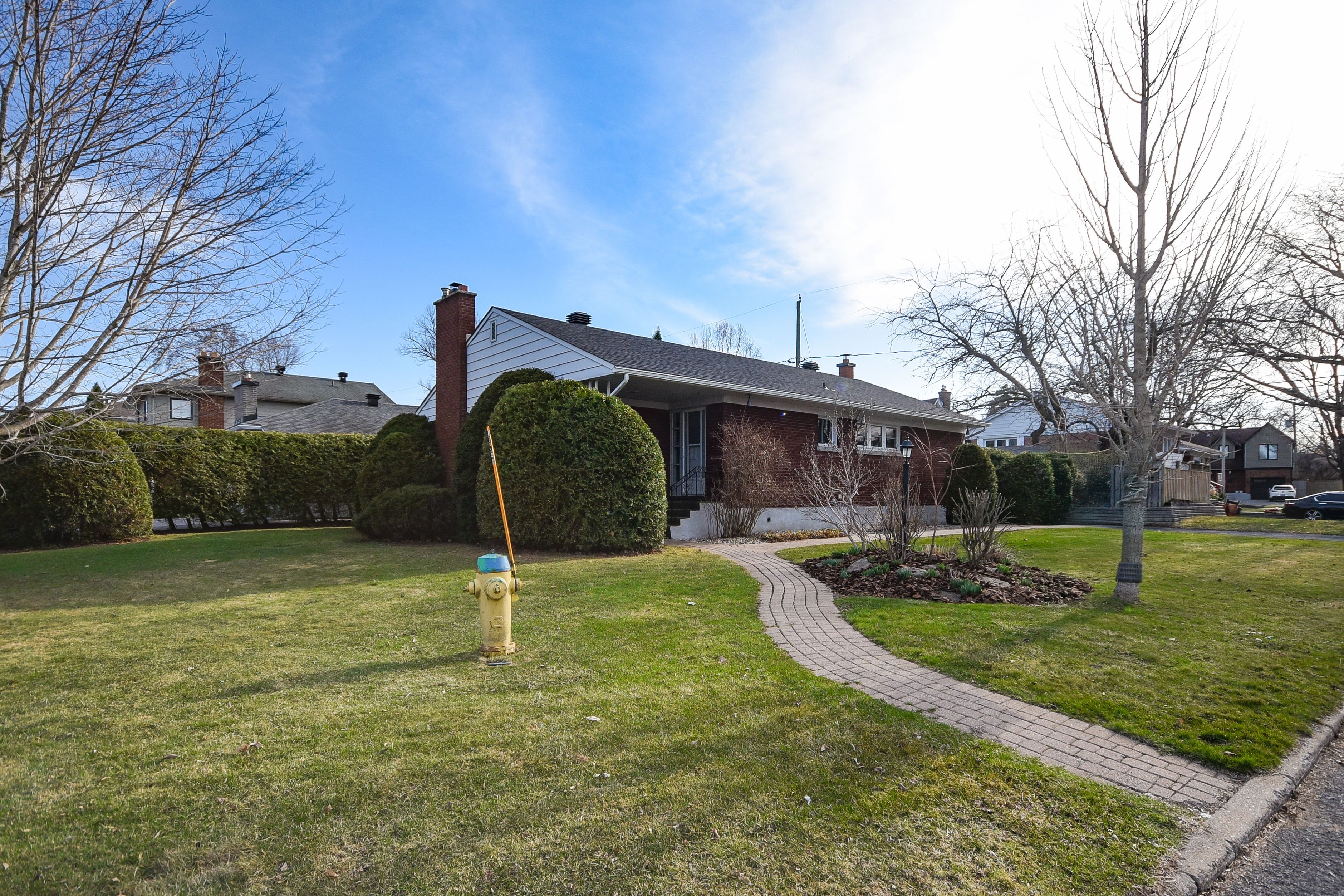$679,900
686 Weston Drive, ElmvaleAcresandArea, ON K1G 1V8
3702 - Elmvale Acres, Elmvale Acres and Area,






























 Properties with this icon are courtesy of
TRREB.
Properties with this icon are courtesy of
TRREB.![]()
Fantastic location on an inside corner lot in perhaps the best section of Elmvale Acres. This super clean ready to move in full brick exterior Bungalow has been the pride of ownership to same owner for the last 48 years. Nice sized 3 bedrooms, main floor updated 4 pc bath, spacious living, separate yet open dining area with build in hutch. Hardwood floors throughout. Large picture windows and living room wood burning fireplace. Updated kitchen with eating breakfast bar. Large main floor 3 season sunroom. Huge finished basement rec-room, another updated 3 pc bath, large laundry room plus plenty of empty basement storage area. Detached garage and storage shed area. Mature landscaped grounds. Be sure to check out this home. Great starter single home or perfect for empty nesters. Offers presented Saturday April 26th at 430pm.
- Architectural Style: Bungalow
- Property Type: Residential Freehold
- Property Sub Type: Detached
- DirectionFaces: South
- GarageType: Detached
- Directions: Smyth east to Dauphin south to Haig to Weston
- Tax Year: 2024
- ParkingSpaces: 3
- Parking Total: 3
- WashroomsType1: 1
- WashroomsType1Level: Main
- WashroomsType2: 1
- WashroomsType2Level: Basement
- BedroomsAboveGrade: 3
- Fireplaces Total: 1
- Interior Features: Auto Garage Door Remote
- Basement: Finished
- Cooling: Central Air
- HeatSource: Gas
- HeatType: Forced Air
- LaundryLevel: Lower Level
- ConstructionMaterials: Brick Front
- Roof: Asphalt Shingle
- Sewer: Sewer
- Foundation Details: Poured Concrete
- Parcel Number: 041810169
- LotSizeUnits: Feet
- LotDepth: 100
- LotWidth: 60
- PropertyFeatures: Public Transit, School
| School Name | Type | Grades | Catchment | Distance |
|---|---|---|---|---|
| {{ item.school_type }} | {{ item.school_grades }} | {{ item.is_catchment? 'In Catchment': '' }} | {{ item.distance }} |







































