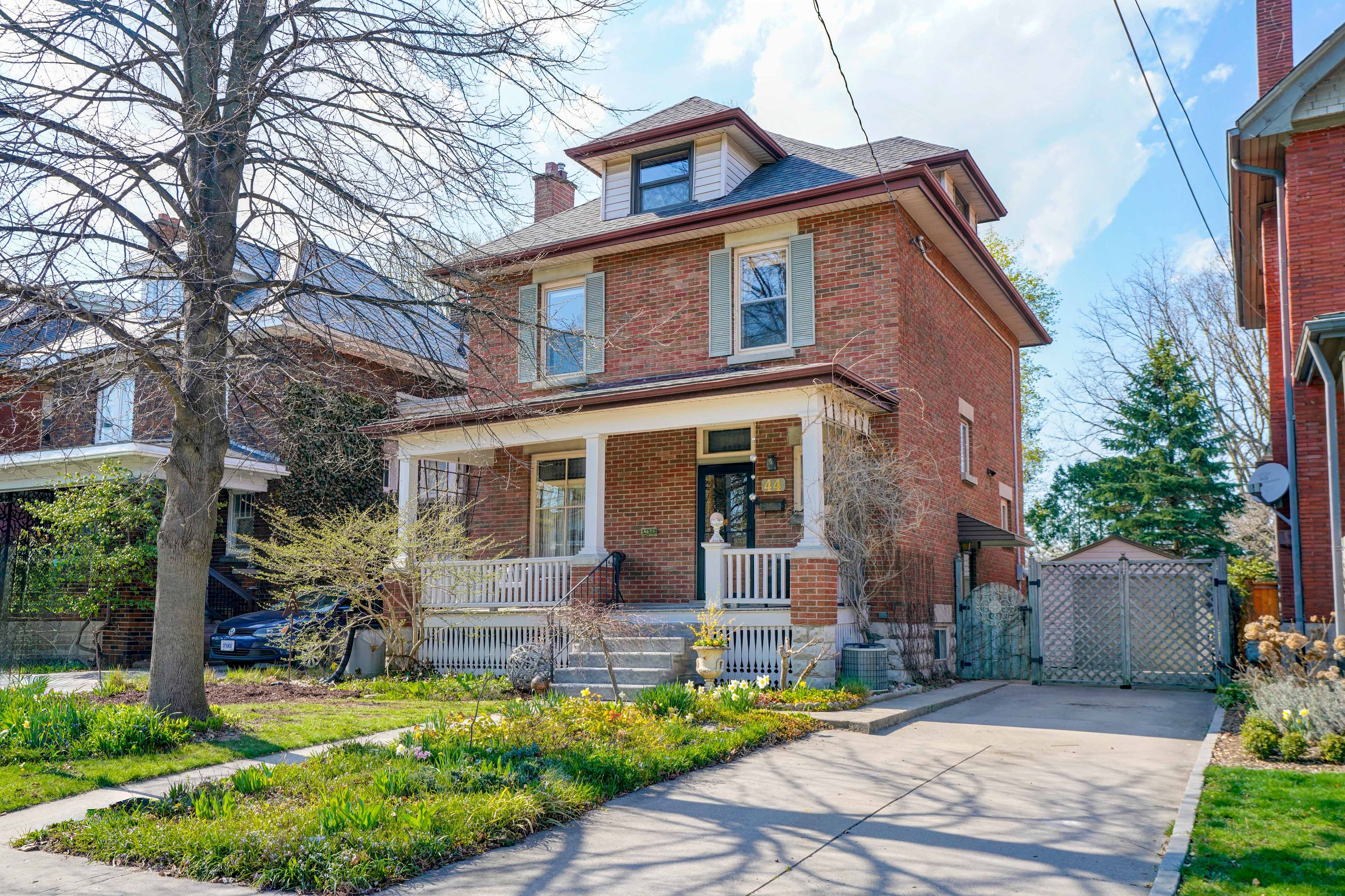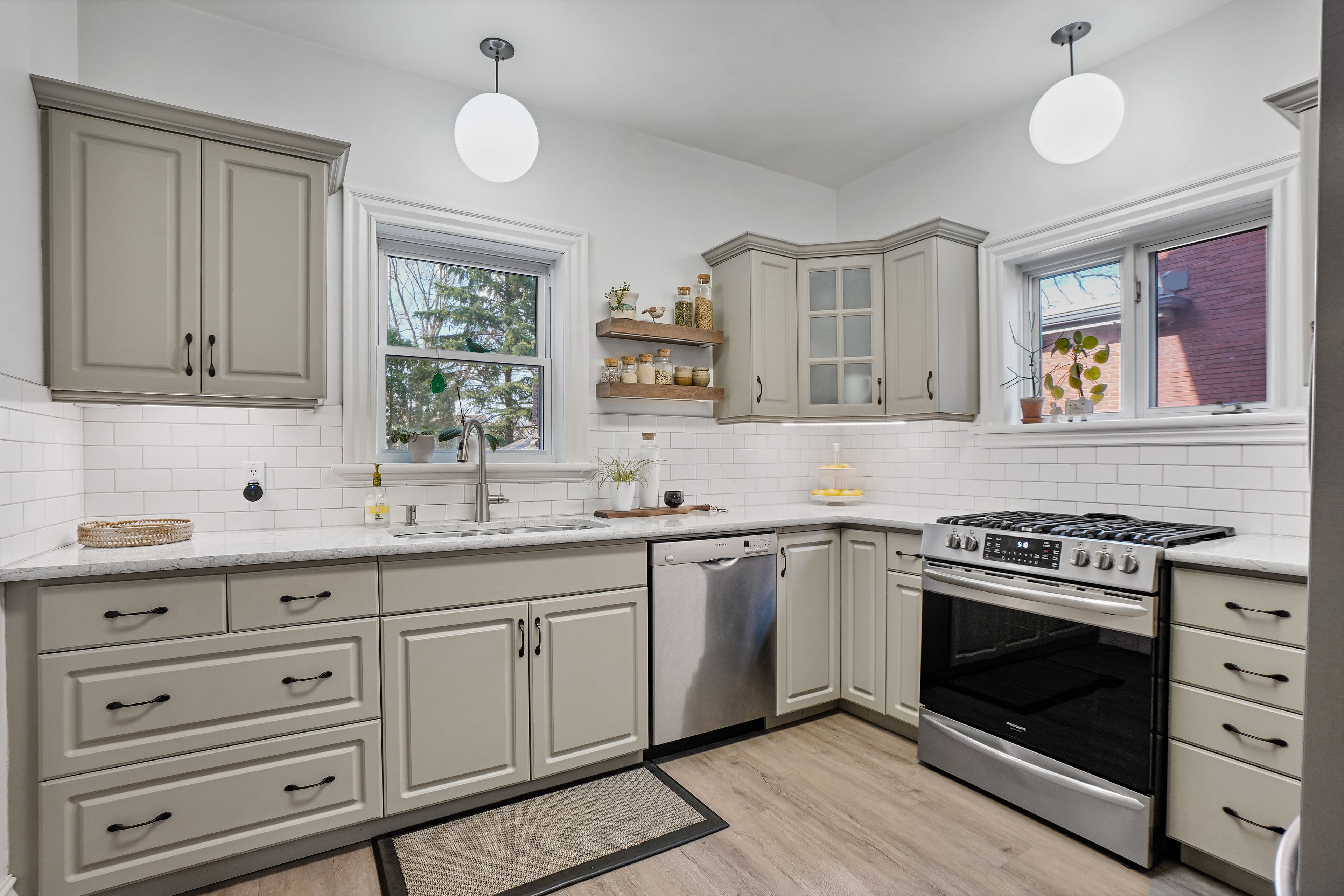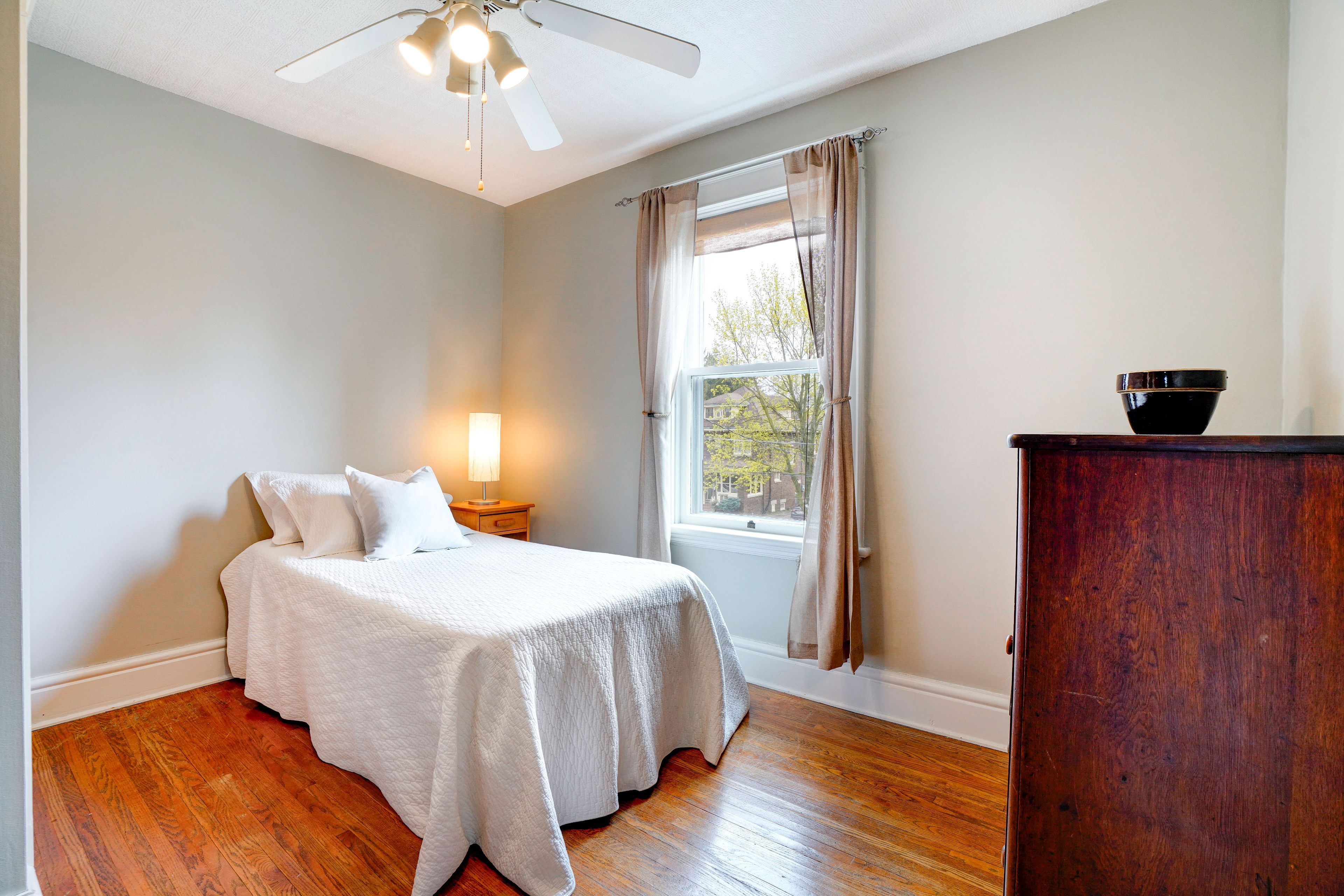$799,900
44 Windsor Avenue, London South, ON N6C 1Z7
South F, London South,











































 Properties with this icon are courtesy of
TRREB.
Properties with this icon are courtesy of
TRREB.![]()
Welcome to 44 Windsor Avenue a true Wortley Village gem on one of the most charming tree-lined streets in Old South.This 2.5-storey, all-brick beauty blends classic character with thoughtful updates and a warm, inviting feel throughout. From the moment you arrive, you'll love the curb appeal and peaceful vibe that Windsor Ave is known for, a quiet, walkable street just steps to the heart of the Village. Inside, the home offers all the timeless charm you'd expect in a Wortley home: high ceilings, original trim, and beautiful architectural details. The main floor features a cozy living room with a gas fireplace, a spacious dining room with built-in display shelves, and an updated kitchen with modern cabinetry and countertops. At the back of the home, a sun-filled family room overlooks the gardens and leads to a convenient 2-piece bath. Upstairs, you'll find four spacious bedrooms and a full bath. The finished third floor is a standout with windows on the north and south & east sides, it's an ideal space for a primary suite, home office, art studio, or bonus room. The basement is partially finished, with great storage & more future potential. Outside, the backyard is a showstopper: beautifully landscaped with a pond, mature trees, and plenty of space to relax and listen to the birds. A single-car garage adds to the practicality. All of this is located in one of Londons most beloved neighbourhoods just a short stroll to cafes, shops, parks, and schools. Whether you're looking for character, community, or both, 44 Windsor has it.
- HoldoverDays: 60
- Architectural Style: 2 1/2 Storey
- Property Type: Residential Freehold
- Property Sub Type: Detached
- DirectionFaces: North
- GarageType: Detached
- Directions: Rideout south to Windsor Ave
- Tax Year: 2024
- Parking Features: Private
- ParkingSpaces: 3
- Parking Total: 4
- WashroomsType1: 1
- WashroomsType1Level: Main
- WashroomsType2: 1
- WashroomsType2Level: Upper
- BedroomsAboveGrade: 4
- Fireplaces Total: 1
- Interior Features: Storage
- Basement: Full, Partially Finished
- Cooling: Central Air
- HeatSource: Gas
- HeatType: Forced Air
- LaundryLevel: Lower Level
- ConstructionMaterials: Brick
- Exterior Features: Patio, Porch, Private Pond
- Roof: Shingles
- Sewer: Sewer
- Foundation Details: Block
- Parcel Number: 083760185
- LotSizeUnits: Feet
- LotDepth: 133.25
- LotWidth: 40
| School Name | Type | Grades | Catchment | Distance |
|---|---|---|---|---|
| {{ item.school_type }} | {{ item.school_grades }} | {{ item.is_catchment? 'In Catchment': '' }} | {{ item.distance }} |




















































