$729,900
$20,00063 Fairlawn Road, Quinte West, ON K8V 5P4
Murray Ward, Quinte West,

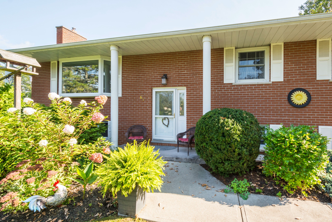
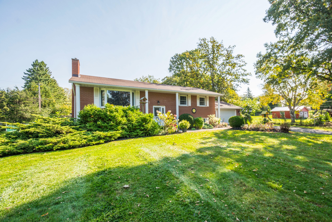
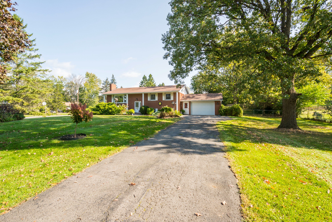
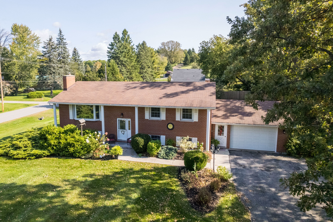
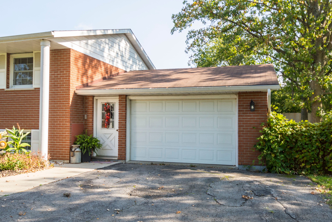
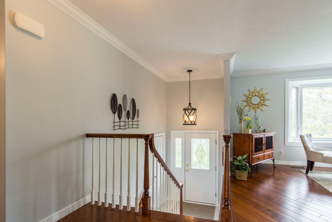
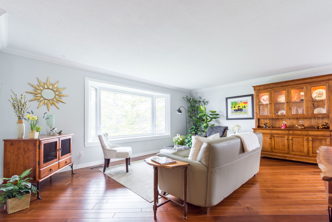
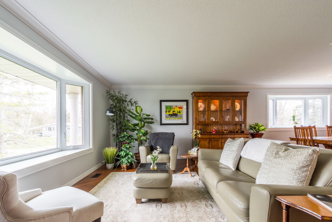

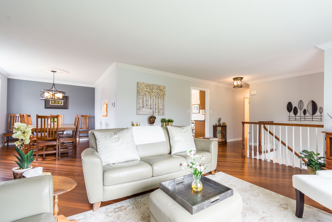
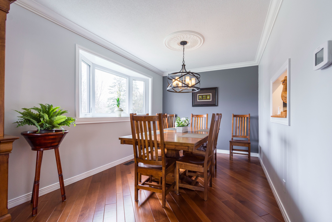
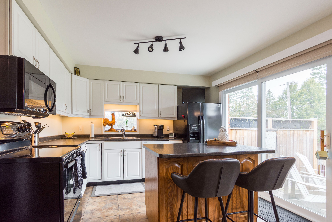
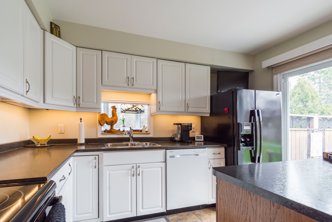
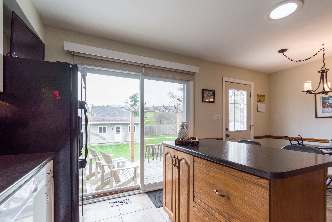
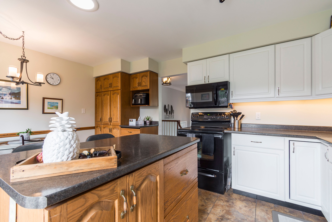
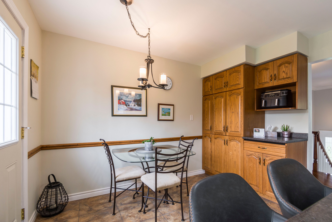
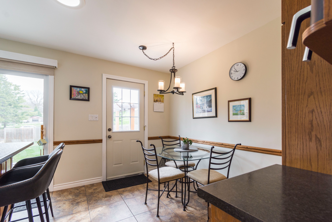
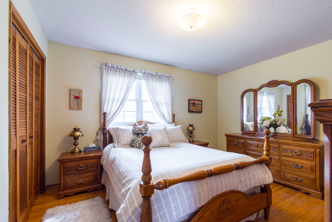
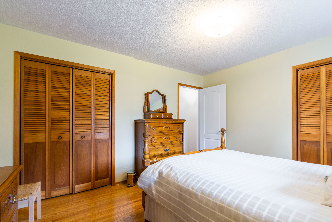
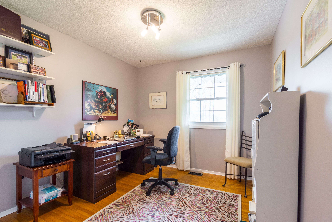

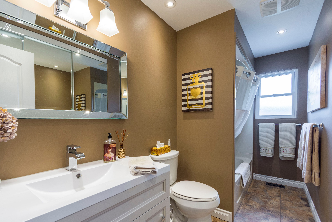
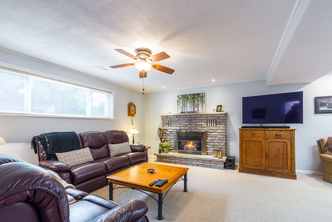
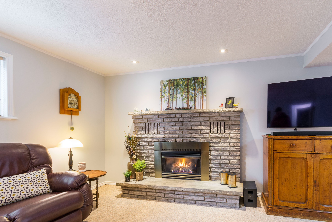
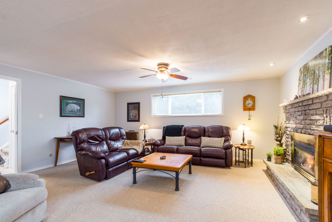
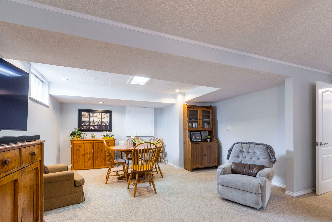
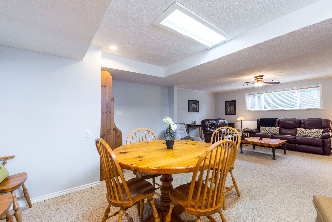
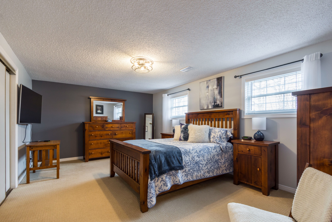
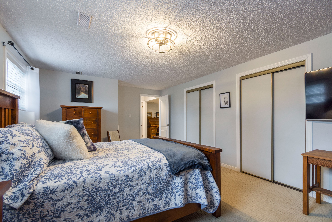
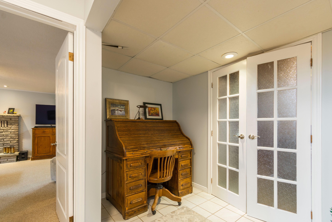
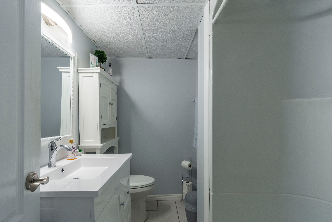
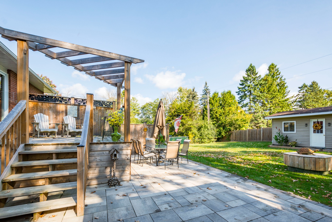
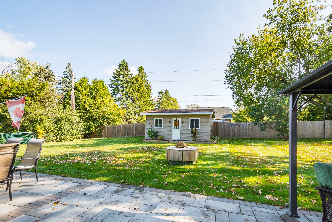
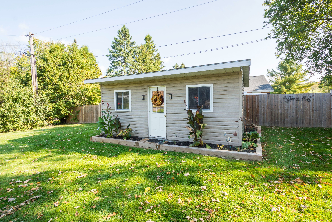
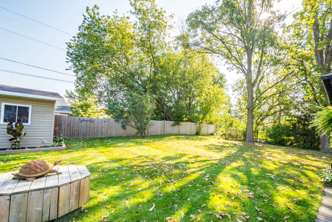
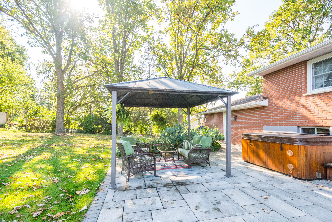
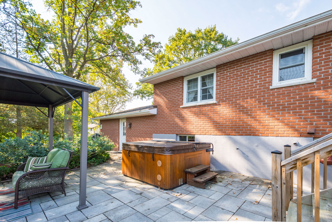
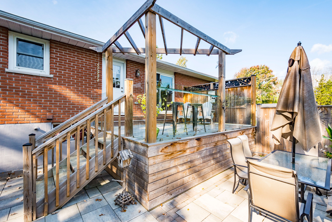
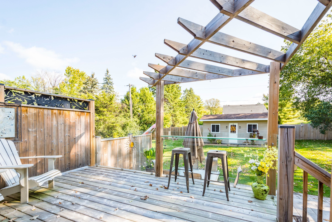
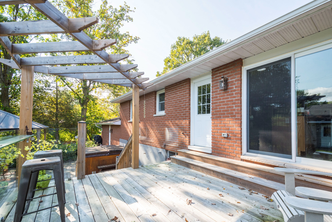
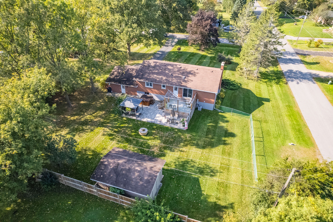
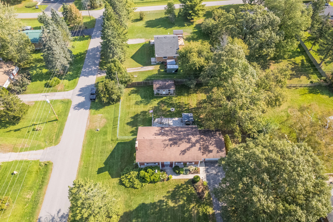
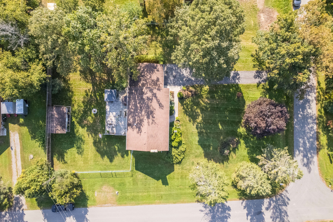

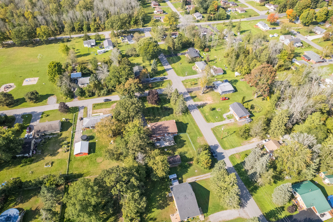
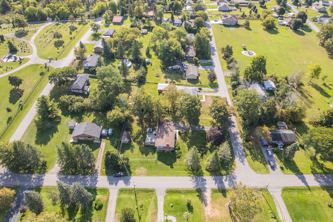
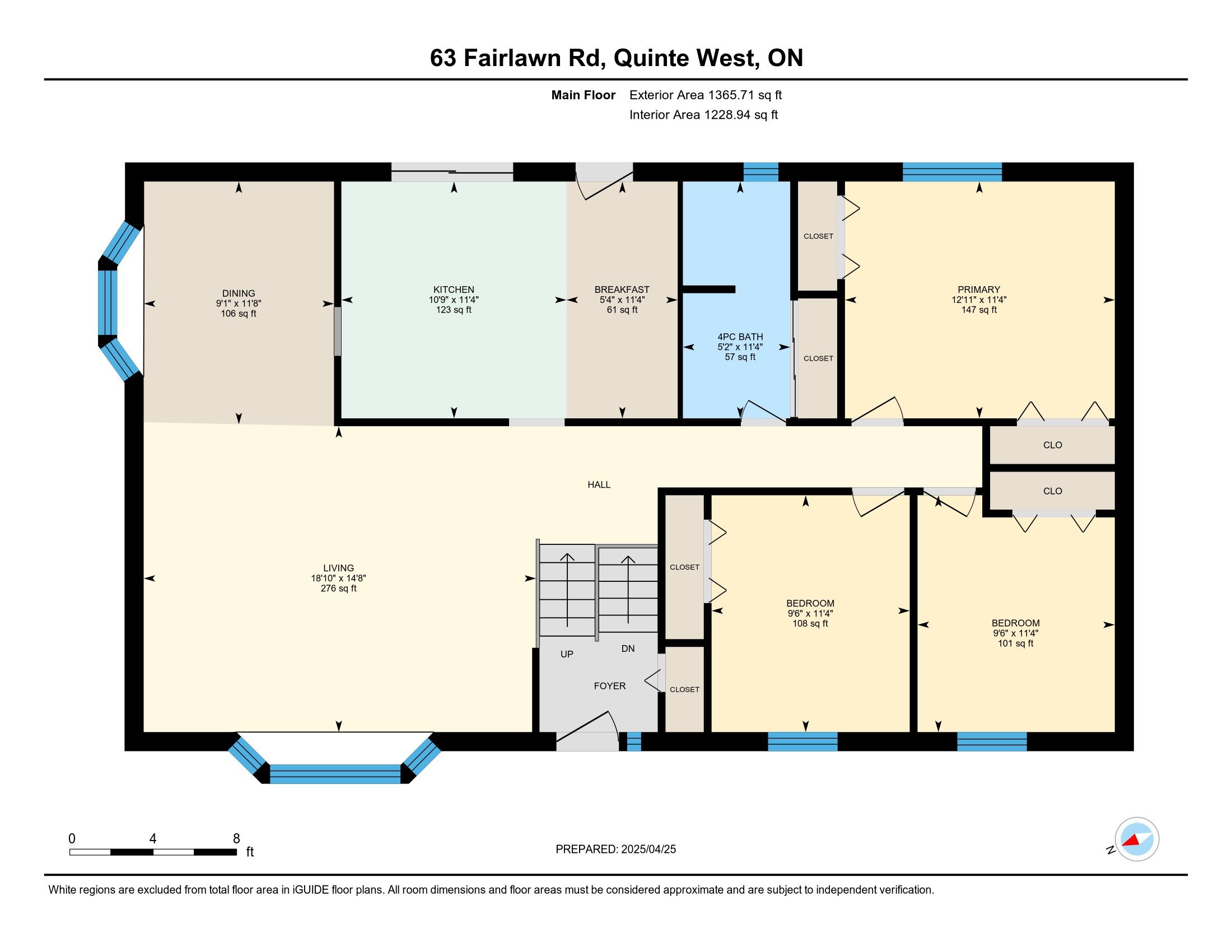
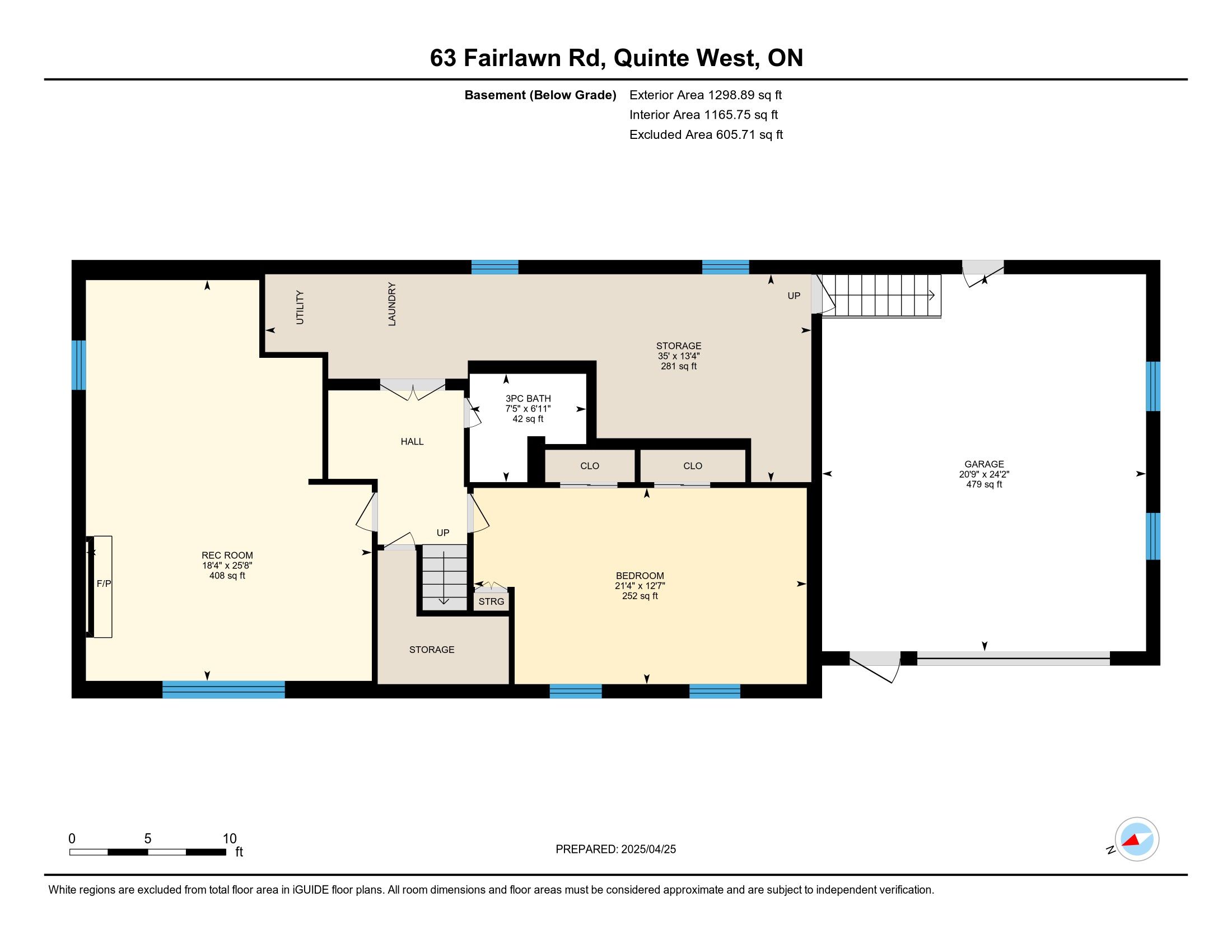
 Properties with this icon are courtesy of
TRREB.
Properties with this icon are courtesy of
TRREB.![]()
A beautifully maintained and tastefully decorated home in a great family neighborhood. This 3+1 bedroom, 2 full bathroom property features a spacious L-shaped living/dining area and an eat-in kitchen with a Centre island. Enjoy outdoor living in the fully fenced yard on a deck with a Pergola or on the charming patio with a gazebo. The lower level offers a cozy rec room with a gas fireplace and a convenient walk-up to the attached garage. Additional highlights include forced air gas heating, central air, and a large shed/storage building with a cement floor. Beautiful half-acre lot with mature oak trees, ideally located just minutes from Hwy 401, CFB Trenton, and the VIA Rail depot
- HoldoverDays: 30
- Architectural Style: Bungalow-Raised
- Property Type: Residential Freehold
- Property Sub Type: Detached
- DirectionFaces: East
- GarageType: Attached
- Directions: Telephone Road to Fairlawn
- Tax Year: 2024
- Parking Features: Private
- ParkingSpaces: 4
- Parking Total: 5
- WashroomsType1: 1
- WashroomsType1Level: Main
- WashroomsType2: 1
- WashroomsType2Level: Basement
- BedroomsAboveGrade: 3
- BedroomsBelowGrade: 1
- Fireplaces Total: 1
- Interior Features: Auto Garage Door Remote, Central Vacuum, Floor Drain, Primary Bedroom - Main Floor, Sewage Pump, Sump Pump, Water Purifier, Water Softener, Workbench
- Basement: Full, Finished
- Cooling: Central Air
- HeatSource: Gas
- HeatType: Forced Air
- LaundryLevel: Lower Level
- ConstructionMaterials: Brick
- Exterior Features: Deck, Landscaped, Patio, Lighting, Year Round Living
- Roof: Asphalt Shingle
- Pool Features: None
- Sewer: Septic
- Foundation Details: Block
- Parcel Number: 511750263
- LotSizeUnits: Feet
- LotDepth: 176.75
- LotWidth: 125
| School Name | Type | Grades | Catchment | Distance |
|---|---|---|---|---|
| {{ item.school_type }} | {{ item.school_grades }} | {{ item.is_catchment? 'In Catchment': '' }} | {{ item.distance }} |

