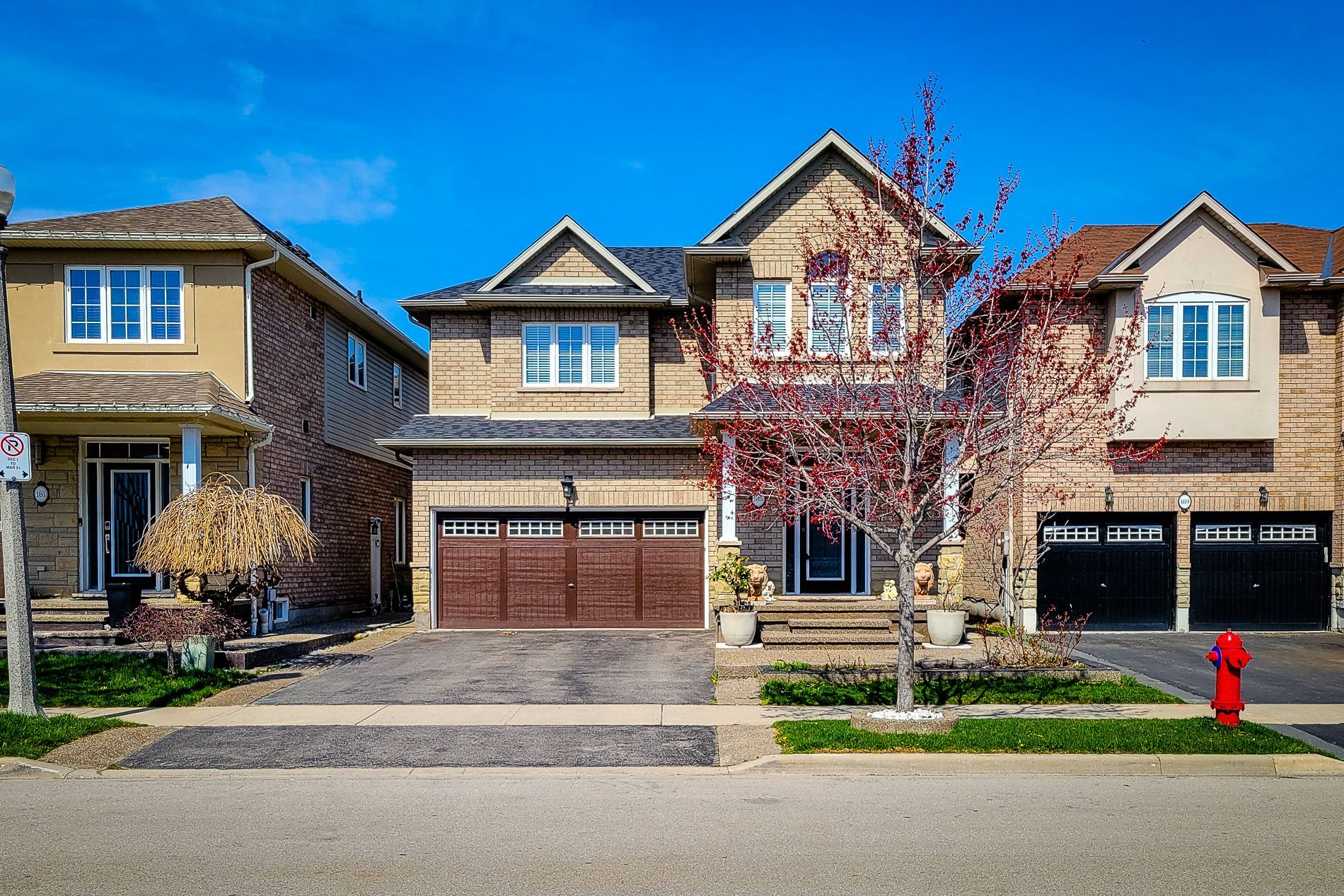$1,189,999
185 Palacebeach Trail, Hamilton, ON L8E 0C2
Stoney Creek, Hamilton,


















































 Properties with this icon are courtesy of
TRREB.
Properties with this icon are courtesy of
TRREB.![]()
Indulge in refined living with this exquisite 4-bedroom, 3-bathroom residence at 185 Palacebeach Trail in Stoney Creek. Designed with elevated style, this 2-storey home showcases soaring 9-foot ceilings, a striking oak staircase, and a chef-inspired kitchen with a grand center island. The spacious, open-concept design is anchored by a cozy gas fireplace, creating a perfect setting for both everyday living and elegant entertaining. The primary suite is a true sanctuary, offering walk-in closets and a spa-like 4-piece ensuite. Three additional bedrooms offer endless possibilities. Outside, a private backyard invites intimate gatherings, while the 2-car garage and double driveway provide effortless convenience. Ideally situated near parks, beaches, and major highways, this meticulously crafted home offers an unparalleled lifestyle where every detail speaks of sophistication.
- HoldoverDays: 90
- Architectural Style: 2-Storey
- Property Type: Residential Freehold
- Property Sub Type: Detached
- DirectionFaces: West
- GarageType: Attached
- Directions: Dartmouth Gate/ North Service rd
- Tax Year: 2024
- Parking Features: Available
- ParkingSpaces: 2
- Parking Total: 4
- WashroomsType1: 1
- WashroomsType1Level: Second
- WashroomsType2: 1
- WashroomsType2Level: Second
- WashroomsType3: 1
- WashroomsType3Level: Main
- BedroomsAboveGrade: 3
- Fireplaces Total: 1
- Interior Features: Sump Pump, Auto Garage Door Remote
- Basement: Full, Unfinished
- Cooling: Central Air
- HeatSource: Gas
- HeatType: Forced Air
- LaundryLevel: Upper Level
- ConstructionMaterials: Brick
- Exterior Features: Landscaped, Paved Yard
- Roof: Asphalt Shingle
- Sewer: Sewer
- Foundation Details: Poured Concrete
- Parcel Number: 173471181
- LotSizeUnits: Feet
- LotDepth: 85.62
- LotWidth: 36.13
- PropertyFeatures: Park, School Bus Route, Campground, Fenced Yard, Greenbelt/Conservation, Lake Access
| School Name | Type | Grades | Catchment | Distance |
|---|---|---|---|---|
| {{ item.school_type }} | {{ item.school_grades }} | {{ item.is_catchment? 'In Catchment': '' }} | {{ item.distance }} |



























































