$3,200
341 PARKDALE Avenue, WestCentreTown, ON K1Y 1G7
4202 - Hintonburg, West Centre Town,
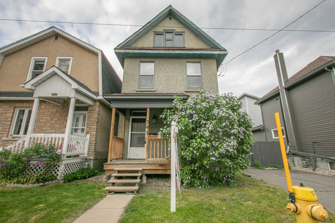
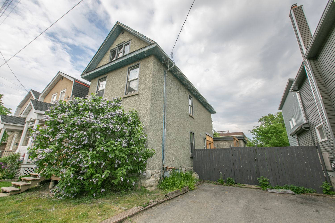

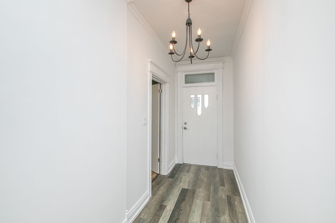
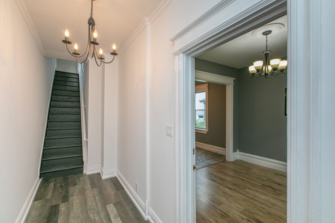
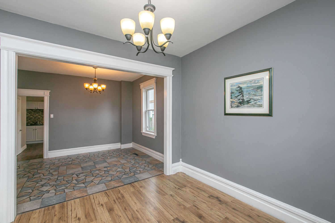
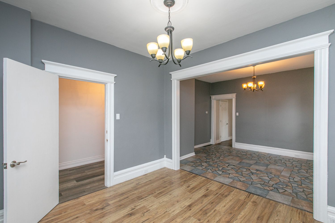
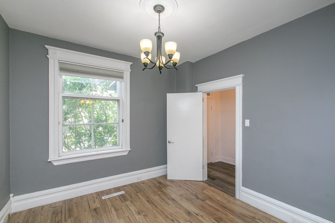
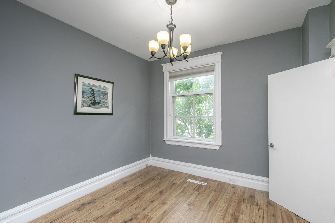
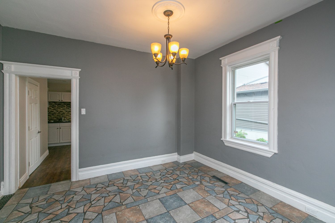
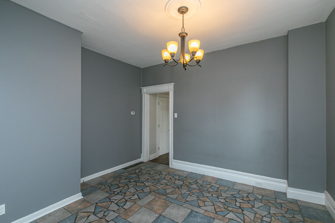
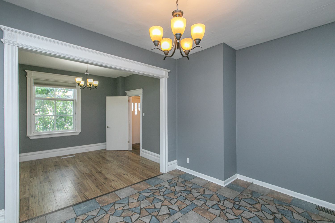
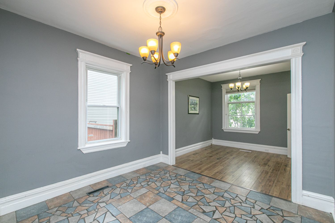
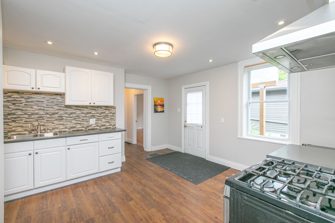
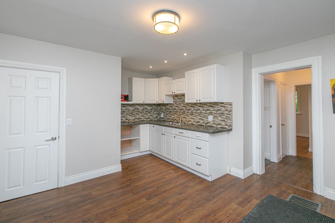
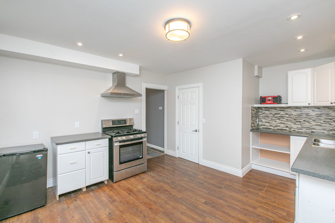
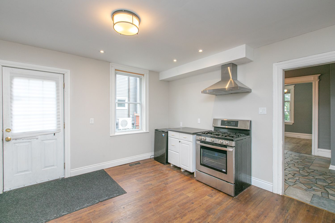
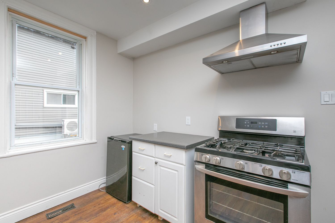
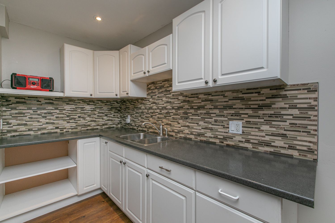
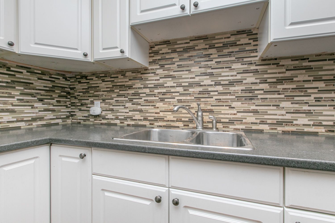
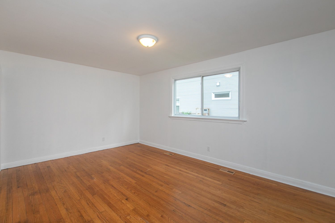
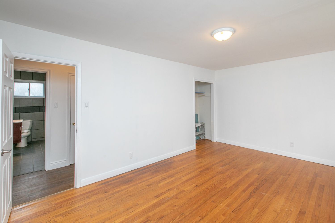
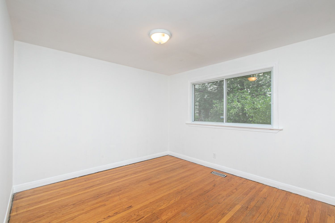
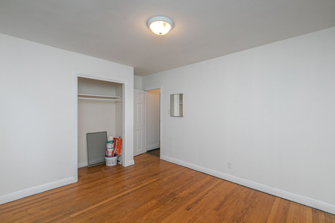
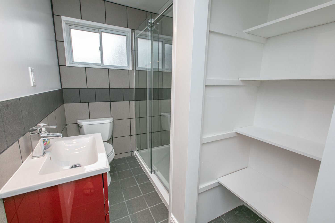
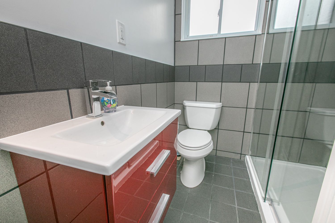
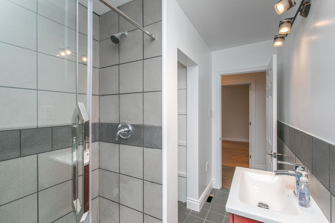
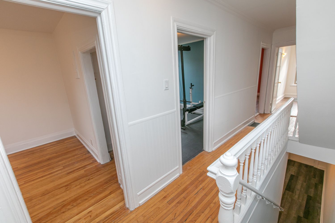
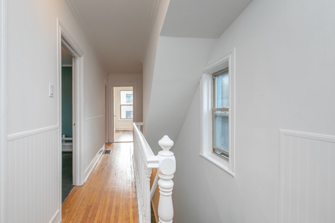
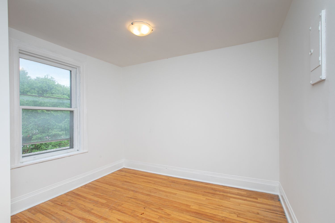
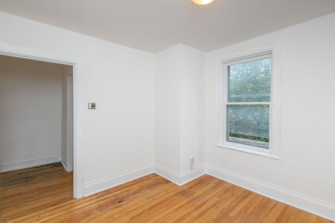
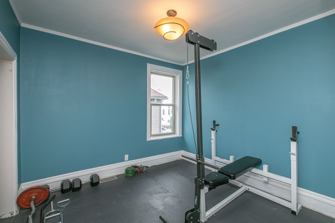
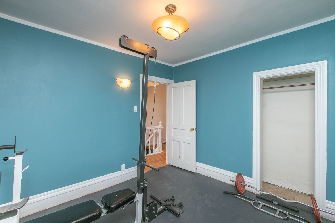
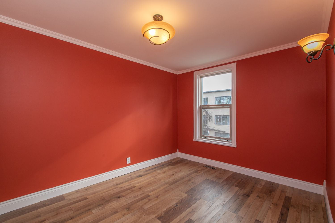
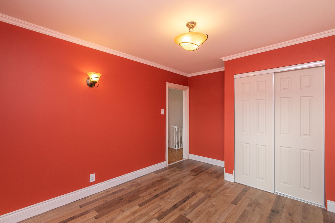

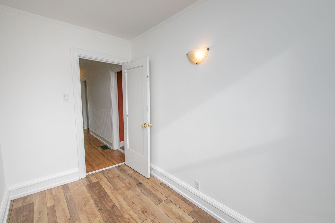

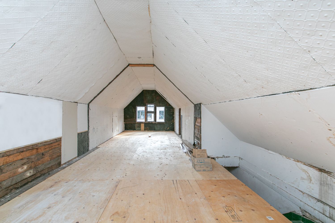
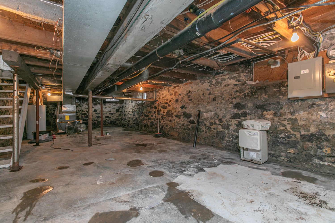
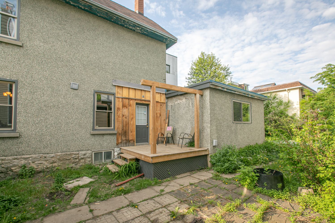
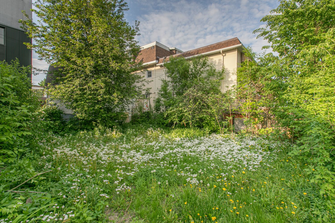
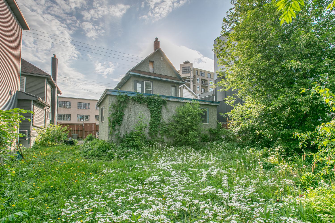
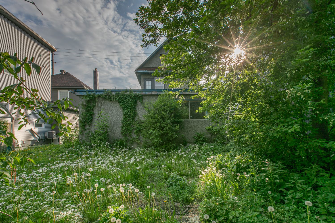
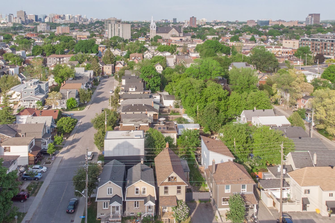
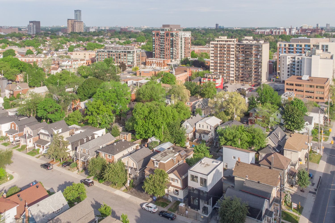
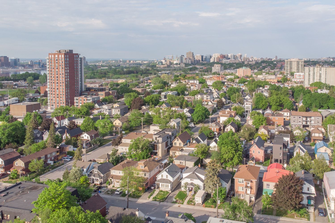
 Properties with this icon are courtesy of
TRREB.
Properties with this icon are courtesy of
TRREB.![]()
Tucked into the vibrant heart of Hintonburg, this deceivingly spacious home sits on a 40x100 ft lot! The main floor features a full dining room, separate living room, functional kitchen, two generous bedrooms, a full bathroom, and in-unit laundry. Upstairs, you'll find four more bedrooms and another full bathroom, ideal for families, shared living, or extra workspace. Hintonburg is one of Ottawa's most dynamic neighbourhoods, known for its creative energy, trendy shops, cafes, art galleries, and local eats. You're just a short walk to Parkdale Market, Wellington Street West, transit lines, Tunney's Pasture LRT, and bike paths along the Ottawa River. Whether you're grabbing a coffee from a local café, hitting up a brewery with friends, or taking a stroll through nearby parks, everything is right at your doorstep.
- HoldoverDays: 30
- Architectural Style: 2-Storey
- Property Type: Residential Freehold
- Property Sub Type: Detached
- DirectionFaces: East
- GarageType: None
- Directions: Parkdale, between Armstrong and Oxford.
- ParkingSpaces: 2
- Parking Total: 2
- WashroomsType1: 2
- BedroomsAboveGrade: 6
- Interior Features: None
- Basement: Unfinished
- Cooling: None
- HeatSource: Gas
- HeatType: Forced Air
- ConstructionMaterials: Stucco (Plaster)
- Roof: Asphalt Shingle
- Pool Features: None
- Sewer: Sewer
- Foundation Details: Stone
- Parcel Number: 040940002
- LotSizeUnits: Feet
- LotDepth: 100
- LotWidth: 40
| School Name | Type | Grades | Catchment | Distance |
|---|---|---|---|---|
| {{ item.school_type }} | {{ item.school_grades }} | {{ item.is_catchment? 'In Catchment': '' }} | {{ item.distance }} |

