$3,200
#Upper - 7416 Parkside Road, Niagara Falls, ON L2H 3V9
222 - Brown, Niagara Falls,
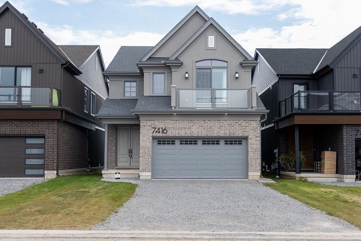
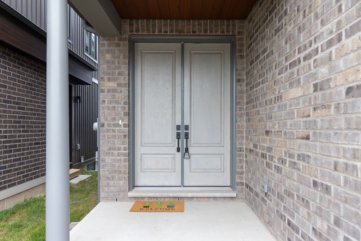
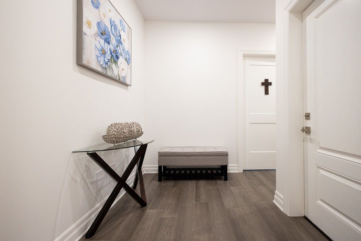
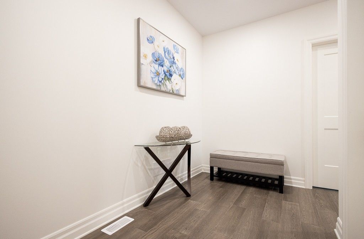
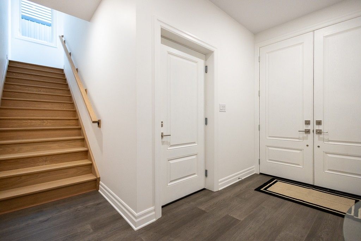

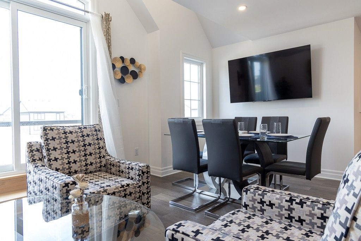
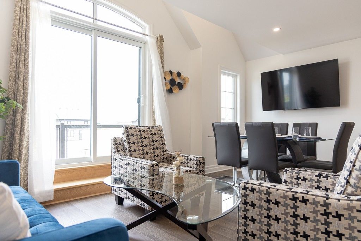
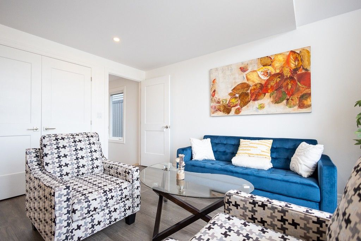
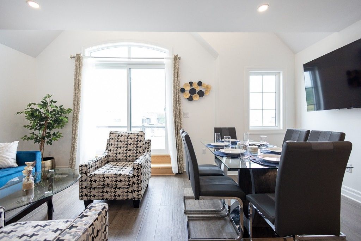
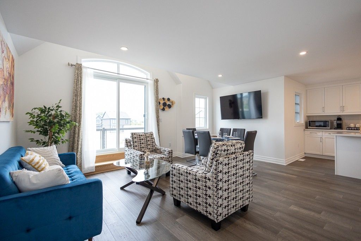
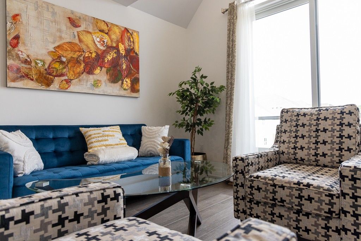
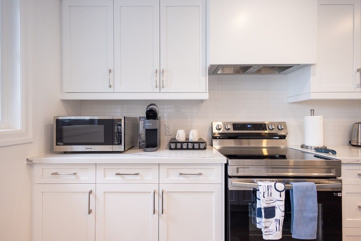
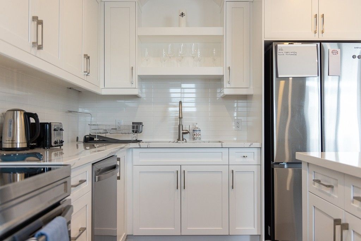
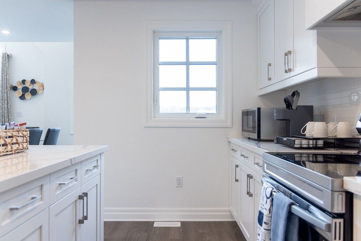
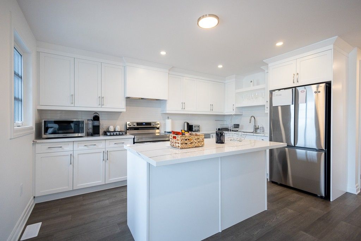
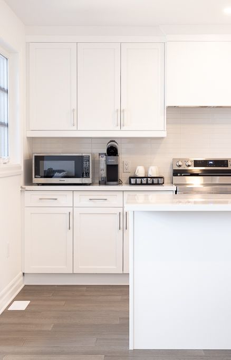
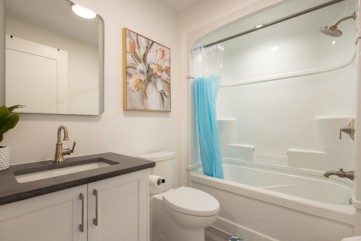
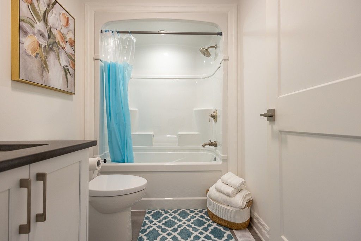
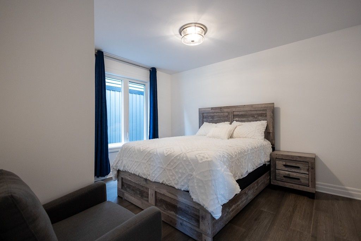

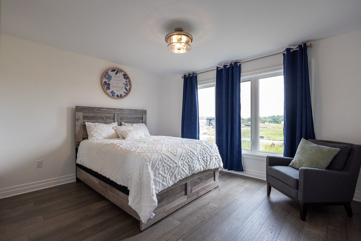
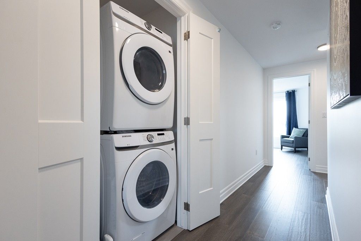
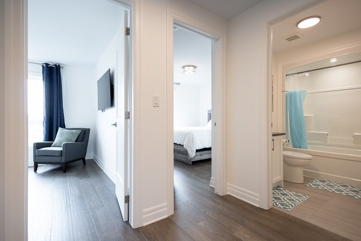
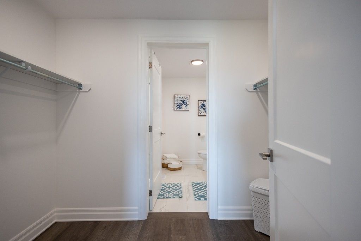
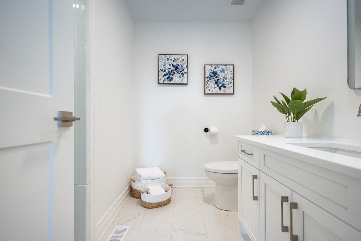
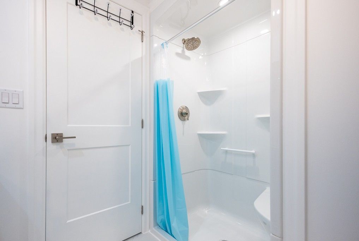
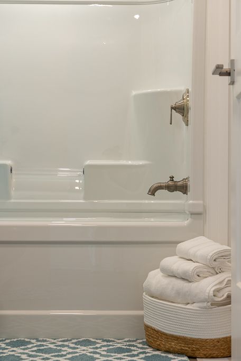
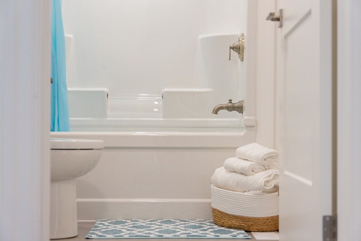
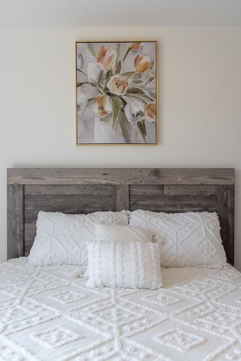
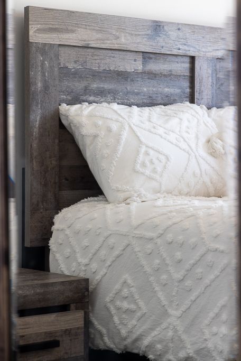
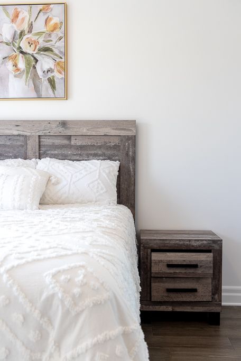
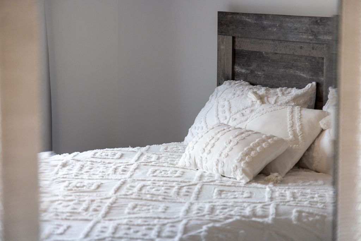
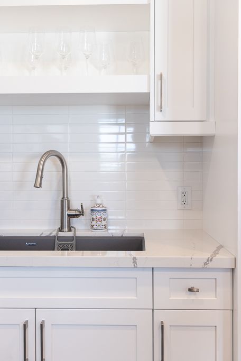
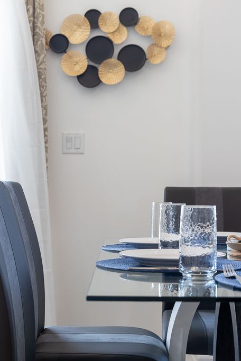
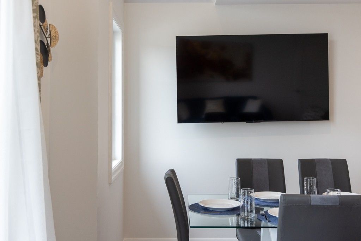

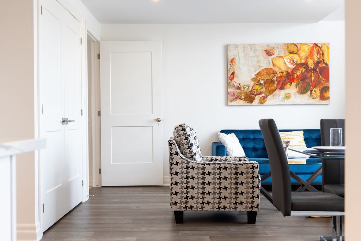

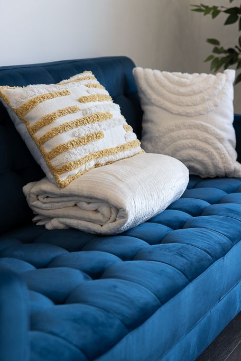
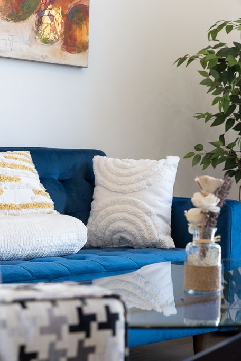
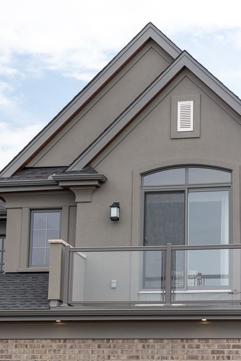
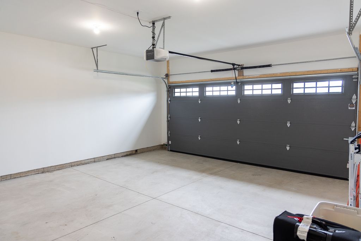
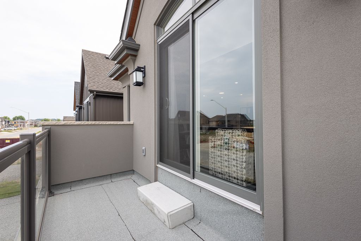
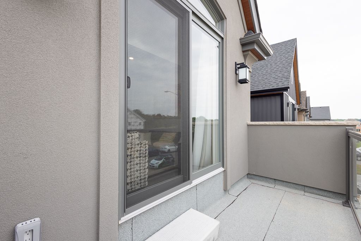
 Properties with this icon are courtesy of
TRREB.
Properties with this icon are courtesy of
TRREB.![]()
Be the first to live in this beautifully built, brand new 3-bedroom, 2-bathroom home, thoughtfully designed for comfort and convenience. This modern residence comes fully furnished with stylish, high-quality furnishings just bring your suitcase! Located in a prime area near Costco and all major amenities, you'll enjoy easy access to shopping, dining, and daily essentials. A new school is currently under construction right next door, making this an ideal location for families. Features: 3 spacious bedrooms, 2 full modern bathrooms, Open-concept living and dining areas, Fully equipped kitchen with brand new appliances, In-home laundry, Ample storage and closet space, Central heating and cooling, Private yard/outdoor space. All-inclusive rent covers utilities, high-speed internet, and more. Offering a hassle-free living experience. Whether you're a growing family, a working professional, or someone seeking a move-in-ready home in a convenient location, this property has everything you need.
- HoldoverDays: 60
- Architectural Style: 2-Storey
- Property Type: Residential Freehold
- Property Sub Type: Detached
- DirectionFaces: North
- GarageType: Attached
- Directions: Mcleod to Parkside
- Parking Features: Available
- ParkingSpaces: 1
- Parking Total: 2
- WashroomsType1: 1
- WashroomsType1Level: Second
- WashroomsType2: 1
- WashroomsType2Level: Second
- BedroomsAboveGrade: 3
- Interior Features: Accessory Apartment, Auto Garage Door Remote, Carpet Free, On Demand Water Heater, Sump Pump, Upgraded Insulation, Ventilation System
- Basement: None
- Cooling: Central Air
- HeatSource: Gas
- HeatType: Forced Air
- ConstructionMaterials: Vinyl Siding
- Roof: Shingles
- Pool Features: None
- Sewer: Sewer
- Foundation Details: Concrete
- Parcel Number: 642631760
- LotSizeUnits: Feet
- LotDepth: 99.41
- LotWidth: 33.99
| School Name | Type | Grades | Catchment | Distance |
|---|---|---|---|---|
| {{ item.school_type }} | {{ item.school_grades }} | {{ item.is_catchment? 'In Catchment': '' }} | {{ item.distance }} |

