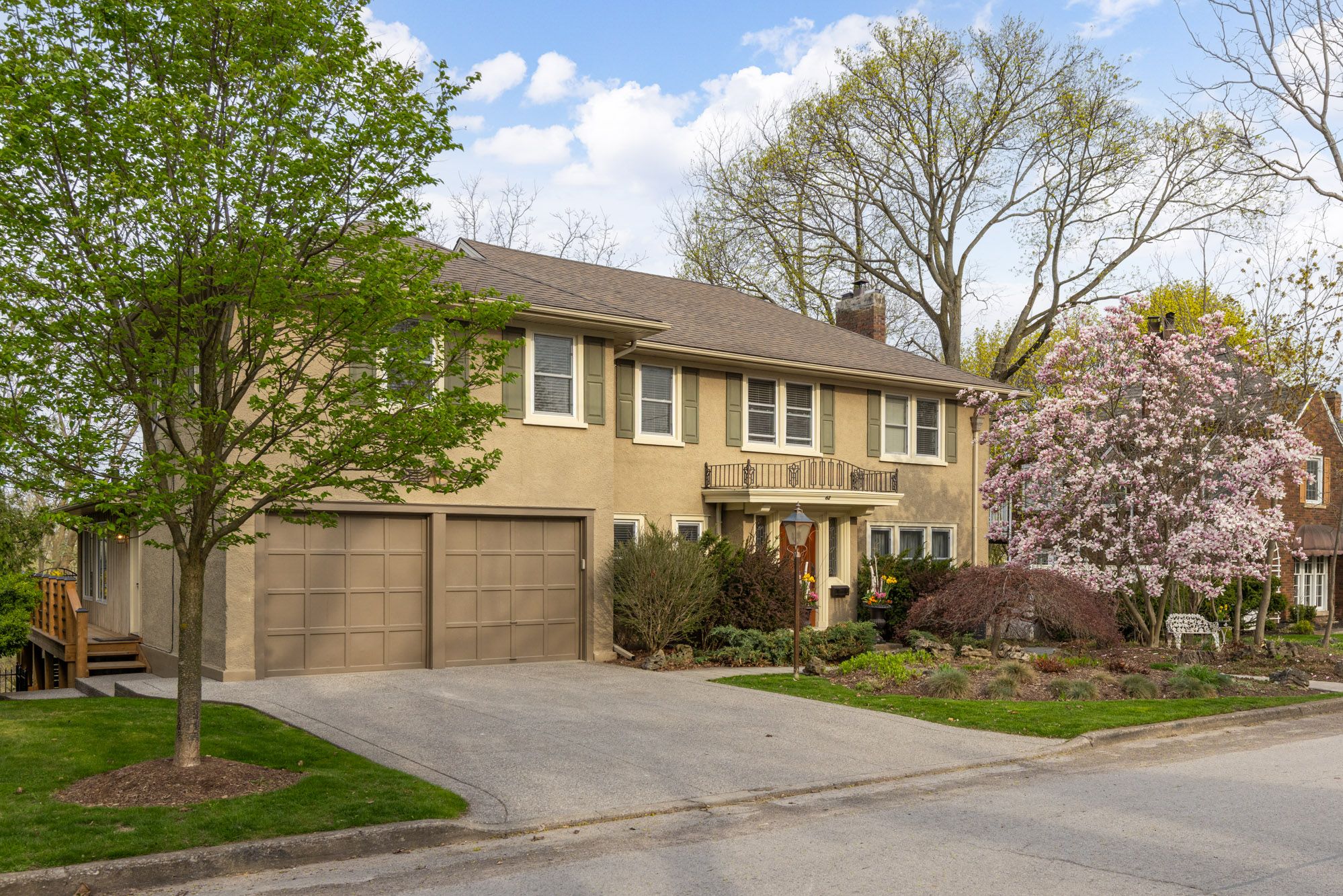$2,700,000
62 Hillcrest Avenue, St. Catharines, ON L2R 4Y1
457 - Old Glenridge, St. Catharines,


















































 Properties with this icon are courtesy of
TRREB.
Properties with this icon are courtesy of
TRREB.![]()
This home has it all. Location, space, property, privacy and a true staycation feel. Entertaining bright living room with fireplace and leads to a light filled library. The formal dining room views the stunning backyard. Enjoy the warming fireplace in the family room or walk out to the two level deck with ground access. The updated kitchen with slate floor has a large island with sink plus there is a bar with a sink + wine fridge. The custom Birchview Cabinetry blends with the Bosch Dishwasher, Fisher Paykel fridge, and Wolf 4 burner gas stove. A mudroom, 2pc and a back stairway finishes the main level. The elegant front oak stairway leads to the upper level where you will find 5 bedrooms, 3 bathrooms and the laundry room. The primary suite has ravine views, gas fireplace, walk in closet, + a sitting room. The 5 pc ensuite has 2 sinks, soaker tub + large glass shower. A 4pc and a 3pc services the other 4 bedrooms. The ground level has lots of storage space, 2 walkouts, rec room, and office with a fireplace. The very private terraced yard makes you feel like you are in Muskoka. Enjoy the soothing hot tub, decks, perennial gardens, in ground salt water + solar heated pool, fantastic fully equipped pool house bar with its own 2pc. A home to live in, play in and grow in. This home is perfect for a blended family who also want to have lots of space for privacy. Very spacious deck leading down to a 6 person hot tub and super private hidden alcove area for curling up. Party in the stunning pool level and gather around the fully equipped tiki bar. Come for a visit + stay for a lifetime.
- HoldoverDays: 60
- Architectural Style: 2-Storey
- Property Type: Residential Freehold
- Property Sub Type: Detached
- DirectionFaces: West
- GarageType: Attached
- Directions: Rockcliffe/Glenridge
- Tax Year: 2024
- Parking Features: Private Double
- ParkingSpaces: 2
- Parking Total: 4
- WashroomsType1: 1
- WashroomsType1Level: Ground
- WashroomsType2: 1
- WashroomsType2Level: Main
- WashroomsType3: 1
- WashroomsType3Level: Second
- WashroomsType4: 1
- WashroomsType4Level: Second
- WashroomsType5: 1
- WashroomsType5Level: Second
- BedroomsAboveGrade: 5
- Fireplaces Total: 4
- Interior Features: Auto Garage Door Remote, Bar Fridge, Storage, Workbench, On Demand Water Heater
- Basement: Finished with Walk-Out, Separate Entrance
- Cooling: Central Air
- HeatSource: Gas
- HeatType: Forced Air
- LaundryLevel: Upper Level
- ConstructionMaterials: Board & Batten , Stucco (Plaster)
- Exterior Features: Backs On Green Belt, Deck, Landscape Lighting, Landscaped, Patio, Privacy, Year Round Living, Hot Tub
- Roof: Asphalt Shingle
- Pool Features: Inground, Salt
- Sewer: Sewer
- Foundation Details: Concrete Block, Poured Concrete
- Topography: Terraced
- Parcel Number: 461820225
- LotSizeUnits: Feet
- LotDepth: 341.7
- LotWidth: 80.18
- PropertyFeatures: Fenced Yard, Golf, Ravine, River/Stream, School, Terraced
| School Name | Type | Grades | Catchment | Distance |
|---|---|---|---|---|
| {{ item.school_type }} | {{ item.school_grades }} | {{ item.is_catchment? 'In Catchment': '' }} | {{ item.distance }} |



















































