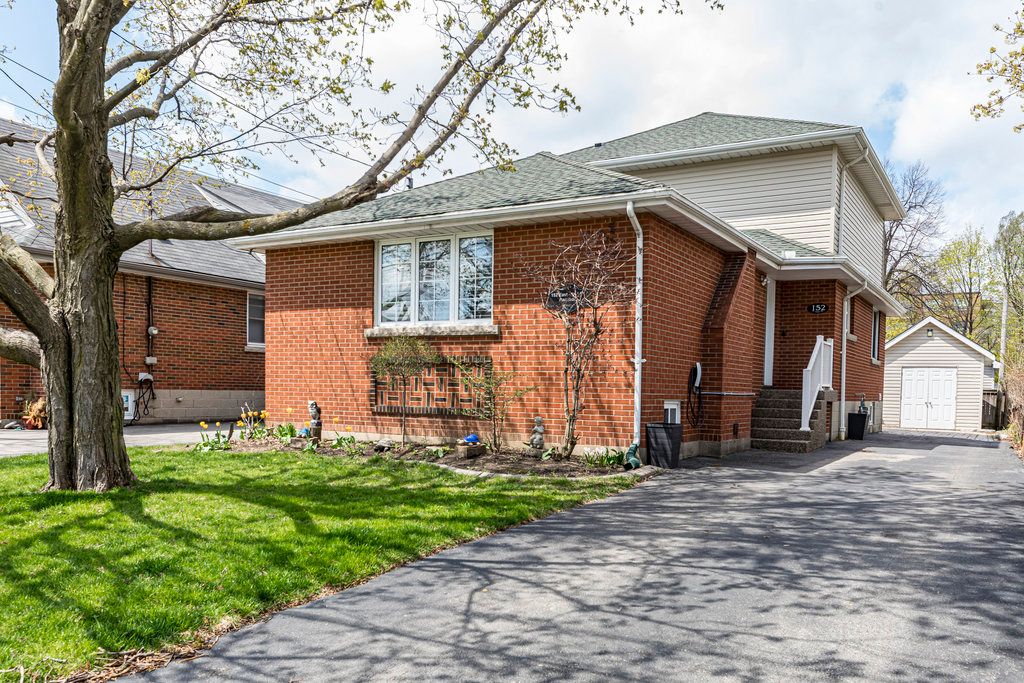$839,900
152 East 42nd Street, Hamilton, ON L8T 3A5
Sunninghill, Hamilton,


















































 Properties with this icon are courtesy of
TRREB.
Properties with this icon are courtesy of
TRREB.![]()
Welcome to spacious and beautifully maintained bungalow, featuring a rare two-storey addition that extends the living space to over 2934 sq ft across three fully finished levels. Perfectly located in Hamilton's sought-after Sunning Hill neighbourhood, this home is ideal for growing families seeking comfort, flexibility, and convenience. The main floor is designed for entertaining, with a spacious living room that flows seamlessly into a separate dining. The kitchen, just off the dining room, boasts an abundant storage and a highly functional layout where the whole family can cook, bake, and gather together. Two generous bedrooms and a full 4-piece bath complete the main level. Upstairs, you'll find two more oversized bedrooms with double closets and 3-piece bath, offering plenty of room for kids, teens, or guests. If that isn't enough, the fully finished lower level provides even more living space, with a large rec room, laundry/utility/storage, a spacious additional bedroom, a home gym, and another full bath. Step outside to find a lovely backyard with exposed aggregate walkways and patio, shed w/hydro (60A sub panel), and a charming gazebo & hot tub (in as is condition) ready for summer gatherings. Freshly painted and move-in ready, this home includes a long private driveway with parking for four, and is close to transit, parks, schools, shopping, Mohawk College, and the Lincoln Alexander Parkway. A rare blend of space, location, and lifestyle. RSA
- HoldoverDays: 30
- Architectural Style: 2-Storey
- Property Type: Residential Freehold
- Property Sub Type: Detached
- DirectionFaces: West
- Directions: From Upper Gage, east on Queensdale Av E, south on East 42nd St
- Tax Year: 2024
- Parking Features: Private, Tandem
- ParkingSpaces: 4
- Parking Total: 4
- WashroomsType1: 1
- WashroomsType1Level: Second
- WashroomsType2: 1
- WashroomsType2Level: Main
- WashroomsType3: 1
- WashroomsType3Level: Basement
- BedroomsAboveGrade: 4
- BedroomsBelowGrade: 1
- Interior Features: Water Heater Owned, Water Meter
- Basement: Full, Finished
- Cooling: Central Air
- HeatSource: Gas
- HeatType: Forced Air
- LaundryLevel: Lower Level
- ConstructionMaterials: Brick, Vinyl Siding
- Exterior Features: Hot Tub, Patio
- Roof: Asphalt Shingle
- Sewer: Sewer
- Foundation Details: Concrete Block
- Topography: Flat
- Parcel Number: 170640035
- LotSizeUnits: Feet
- LotDepth: 101
- LotWidth: 40
- PropertyFeatures: Hospital, Level, Park, Place Of Worship, Public Transit, School
| School Name | Type | Grades | Catchment | Distance |
|---|---|---|---|---|
| {{ item.school_type }} | {{ item.school_grades }} | {{ item.is_catchment? 'In Catchment': '' }} | {{ item.distance }} |



















































