$3,000
74 Butler Boulevard, Kawartha Lakes, ON K9V 0R9
Lindsay, Kawartha Lakes,
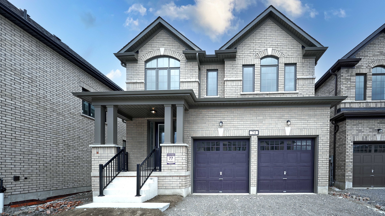

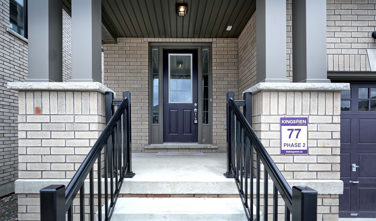
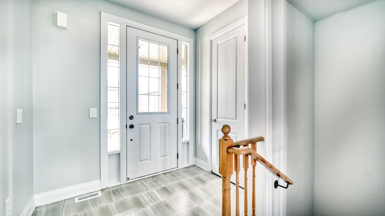
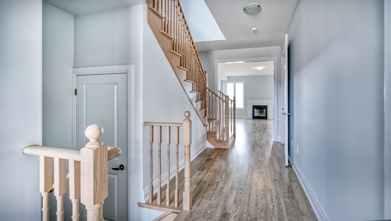
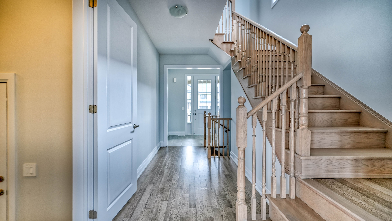
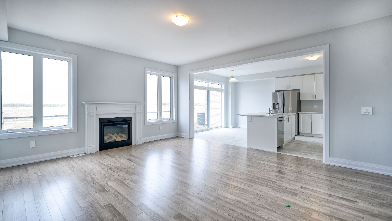
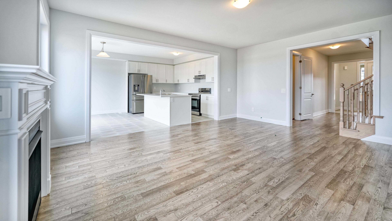
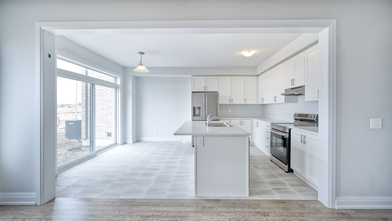
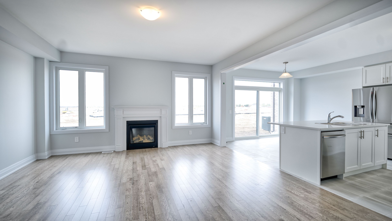
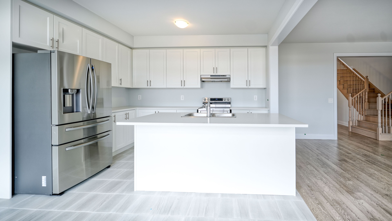
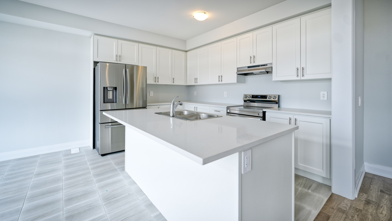
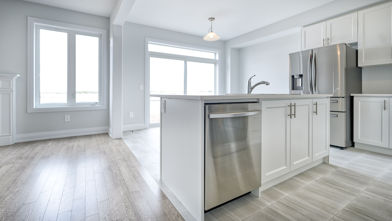
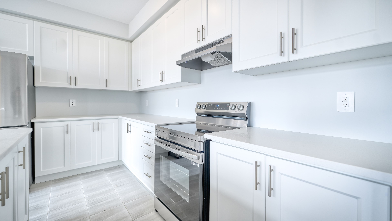
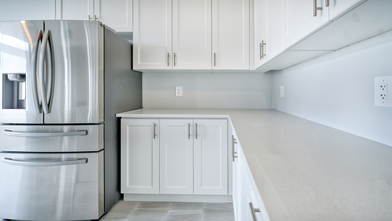
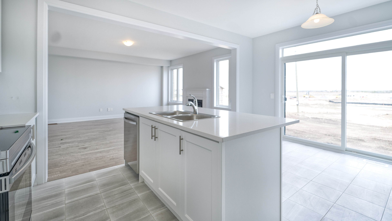
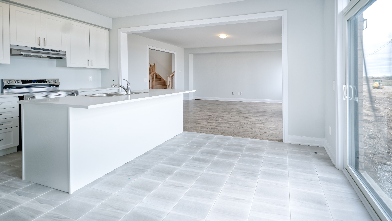
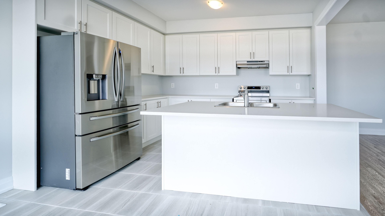
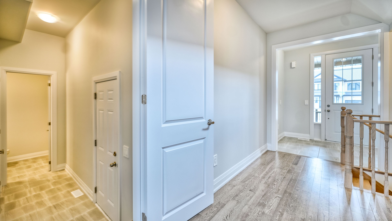
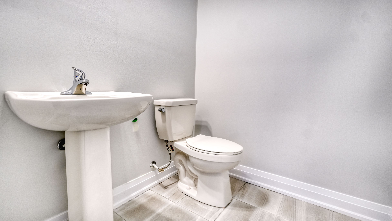
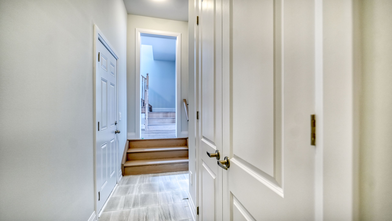
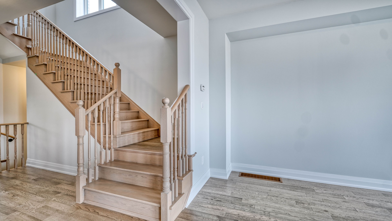
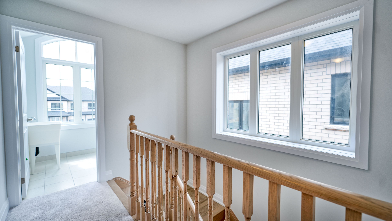
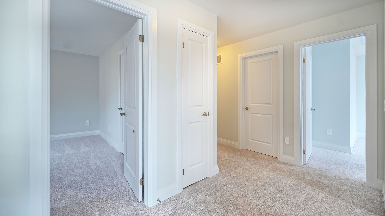
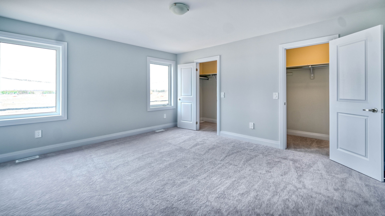
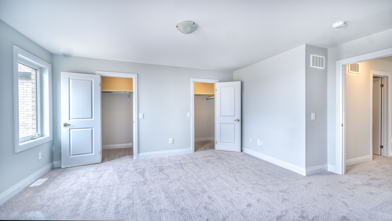
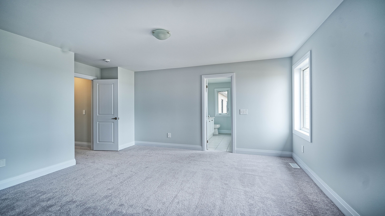
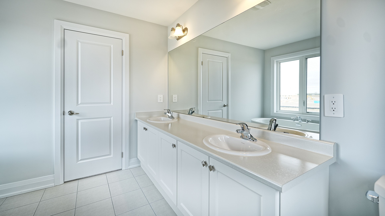
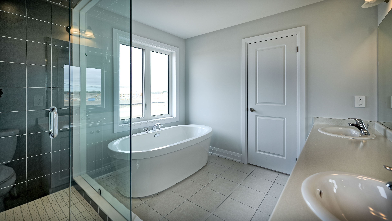
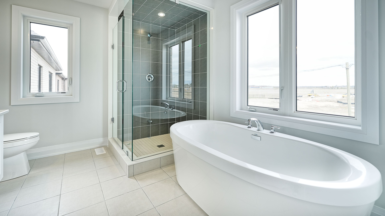
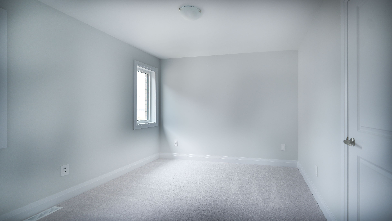
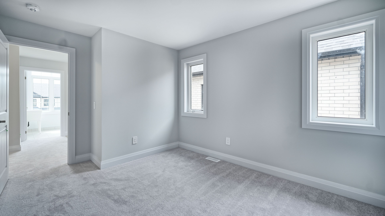
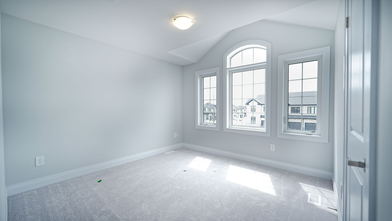
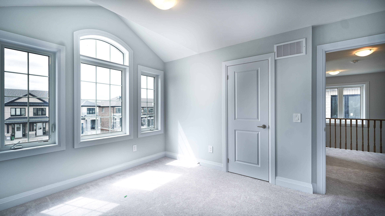
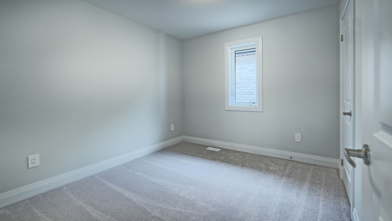
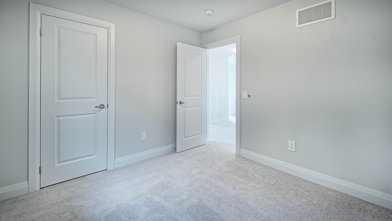
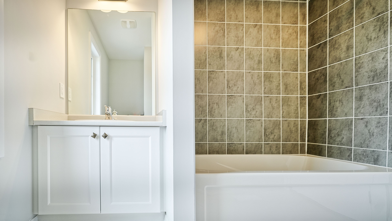
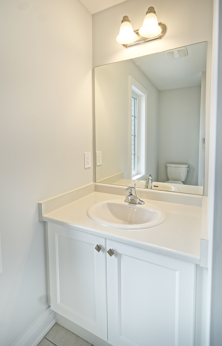
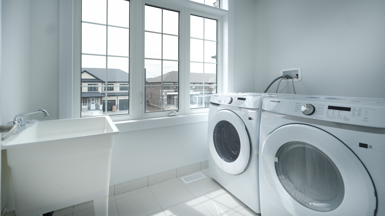
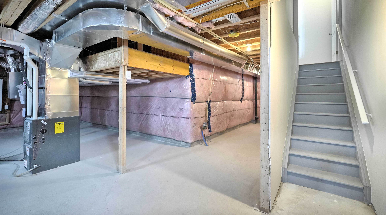
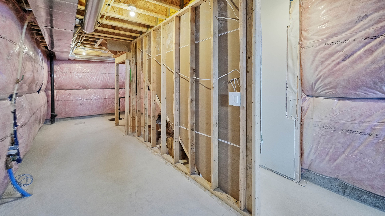
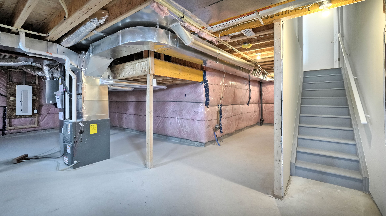

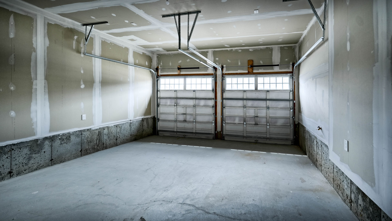
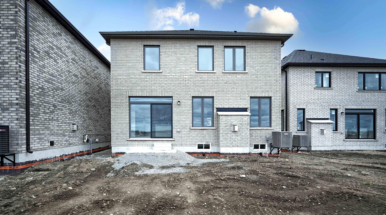
 Properties with this icon are courtesy of
TRREB.
Properties with this icon are courtesy of
TRREB.![]()
Welcome to this brand-new, never-lived-in all-brick home in the sought-after Sugarwood Community by Kingsmen Group. This beautifully crafted 4-bedroom, 2.5-bathroom residence offers modern living at its finest, featuring a bright and spacious open-concept layout with high-end finishes throughout. The main floor boasts 9-foot smooth ceilings, engineered hardwood flooring, and a cozy gas fireplace in the great room, creating a warm and inviting space for family and guests. The chef-inspired kitchen is a standout, complete with quartz countertops, a large center island with a breakfast bar, and a generous breakfast area with a walkout to the backyard perfect for entertaining or enjoying your morning coffee. This home sits on a premium ravine lot, offering a private and scenic outdoor setting with no rear neighbors and tranquil natural views. Upstairs, the luxurious primary suite includes a 5-piece en suite with a soaker tub, separate glass-enclosed shower, and his and her closets. Three additional well-proportioned bedrooms provide ample space for the whole family, while the convenient second-floor laundry room adds ease to daily living. Situated just minutes from downtown Lindsay, this home offers proximity to schools, parks, shopping, restaurants, medical facilities, and recreation centers striking the perfect balance between peaceful suburban living and urban convenience. Stainless steel kitchen appliances, washer and dryer, and window blinds have been installed by the owner. Don't miss your opportunity to enjoy luxury living on a ravine lot in this vibrant and growing community!
- HoldoverDays: 60
- Architectural Style: 2-Storey
- Property Type: Residential Freehold
- Property Sub Type: Detached
- DirectionFaces: North
- GarageType: Attached
- Directions: .
- Parking Features: Private Double
- ParkingSpaces: 2
- Parking Total: 4
- WashroomsType1: 1
- WashroomsType2: 1
- WashroomsType2Level: Second
- WashroomsType3: 1
- WashroomsType3Level: Second
- BedroomsAboveGrade: 4
- Fireplaces Total: 1
- Interior Features: Water Heater
- Basement: Unfinished
- Cooling: Central Air
- HeatSource: Gas
- HeatType: Forced Air
- ConstructionMaterials: Brick
- Exterior Features: Porch Enclosed, Year Round Living
- Roof: Shingles
- Pool Features: None
- Sewer: Sewer
- Foundation Details: Concrete Block
- PropertyFeatures: Rec./Commun.Centre, School, Library
| School Name | Type | Grades | Catchment | Distance |
|---|---|---|---|---|
| {{ item.school_type }} | {{ item.school_grades }} | {{ item.is_catchment? 'In Catchment': '' }} | {{ item.distance }} |

