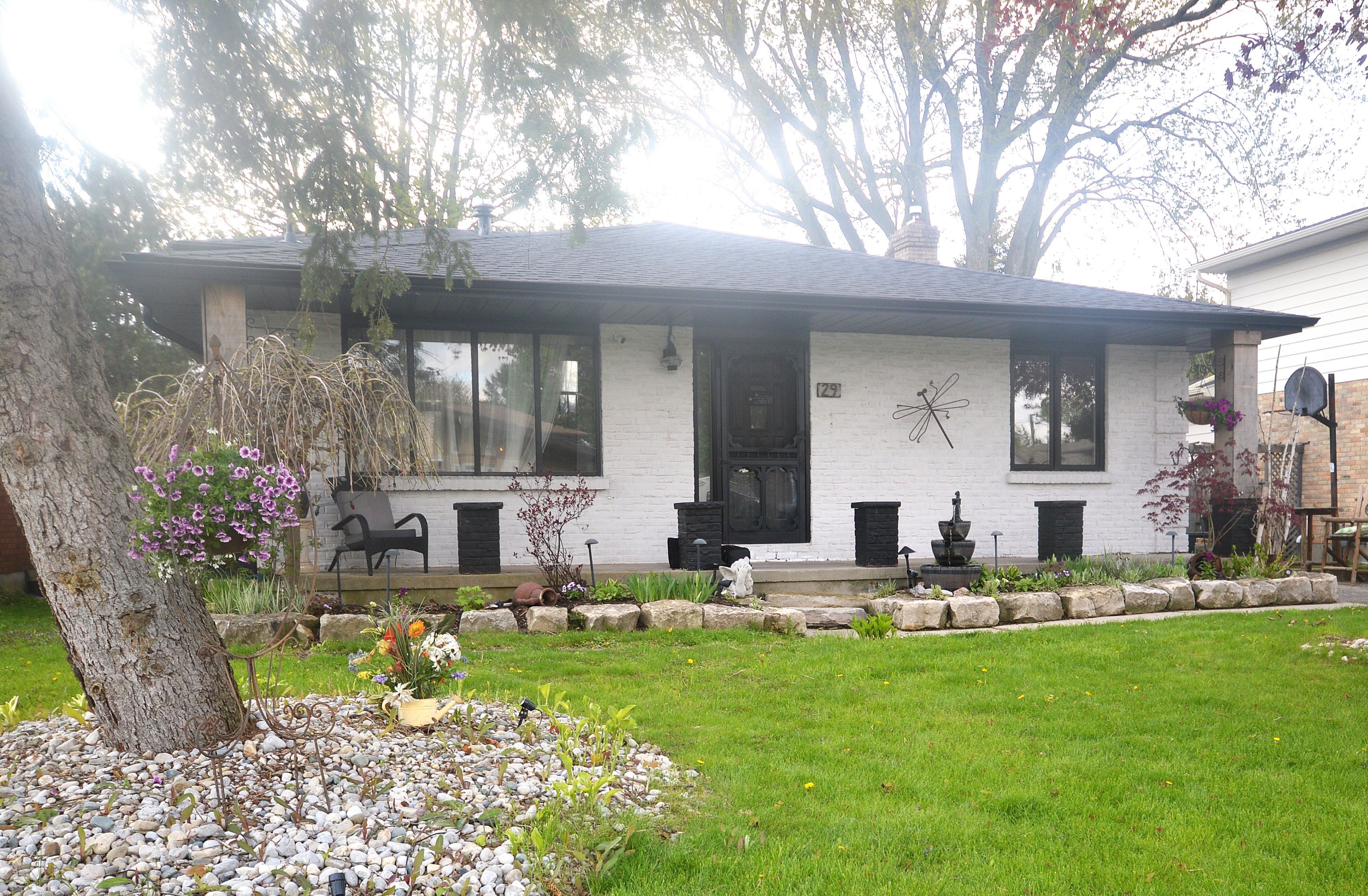$649,900
29 Mclarty Drive, St. Thomas, ON N5R 5J7
St. Thomas, St. Thomas,










































 Properties with this icon are courtesy of
TRREB.
Properties with this icon are courtesy of
TRREB.![]()
Absolutley fabulous find! 3+ 1 bedroom beauty where function meets style! Open concept main floor is bright and airy. Great flow for family dinners, school nights, entertaining or home office. Kitchen is all set for the aspiring chef w granite island w storage and seating PLUS A double sink, large fridge, tall cupboards and huge pantry/closet. Offering a Small dining area under window for informal meals & Larger dining area in front of picture window w full sized table and adjoining living room. A few steps up to 3 good sized bedrooms w views to front and rear yards. Beautiful bathroom and hall closet finish this level nicely. Rustic charm throughout the home as represented in some wall coverings, hand rails and decor. When it's time to retreat, step down to the GREAT ROOM using stairs from the rear of kitchen or from outside through Separate entrance. A cozy all brick gas fireplace w mantle and hearth, 2 above grade windows to rear yard, a 3 piece bath and xtra bedroom provides respite space. AMPLE room for lounging, games or movie nights or special occasions w family & friends. This level also offers potential rental income or a nanny suite. Lower level provides additional rooms for hobbies, storage and laundry area. FEATURES: Hardwood on main floor, Gas line and electric to existing 10 x 16 bunkie, work shed, garage and patio. Extensive Landscaping w lighting/firepit/Fountain/Armour stone in front and back. Tiki Bar, awning, pergola. Giant Silver Maple. New roof 2018, sitting room is basement is currently craft room. Newer fridge, washer/dryer, soffits, eaves and gutter guards, interior and exterior painting. Garage is currently used as an all season outdoor space. Easy conversion back w roll-up garage door. Parking for 5+ cars. Wonderful neighbors, 20 mins to London/10 to Port Stanley. Short drive to shopping. Near schools-Public/Catholic/Private, Fanshawe etc artisan and boutique shops, Golf Parks, Live Music, Waterparks. breweries, festivals. DO NOT MISS THIS!
- HoldoverDays: 90
- Architectural Style: Backsplit 4
- Property Type: Residential Freehold
- Property Sub Type: Detached
- DirectionFaces: West
- GarageType: Attached
- Directions: Fairview/Elm S on Luton, Right on Mclarty
- Tax Year: 2024
- Parking Features: Private
- ParkingSpaces: 4
- Parking Total: 5
- WashroomsType1: 1
- WashroomsType1Level: Second
- WashroomsType2: 1
- WashroomsType2Level: Lower
- BedroomsAboveGrade: 3
- BedroomsBelowGrade: 1
- Fireplaces Total: 1
- Interior Features: In-Law Capability, Suspended Ceilings, Storage
- Basement: Finished, Full
- HeatSource: Gas
- HeatType: Forced Air
- LaundryLevel: Lower Level
- ConstructionMaterials: Brick, Vinyl Siding
- Exterior Features: Awnings, Deck, Landscape Lighting, Patio, Porch, Recreational Area, Paved Yard, Privacy, Landscaped, Canopy
- Roof: Asphalt Shingle
- Sewer: Sewer
- Foundation Details: Concrete Block
- Topography: Dry, Level, Terraced
- Parcel Number: 352390114
- LotSizeUnits: Feet
- LotDepth: 138
- LotWidth: 54
- PropertyFeatures: Fenced Yard, Hospital, Level, School
| School Name | Type | Grades | Catchment | Distance |
|---|---|---|---|---|
| {{ item.school_type }} | {{ item.school_grades }} | {{ item.is_catchment? 'In Catchment': '' }} | {{ item.distance }} |











































