$949,900
$25,000214 TRANS CANADA BAY Road, Georgian Bay, ON L0K 1S0
Baxter, Georgian Bay,


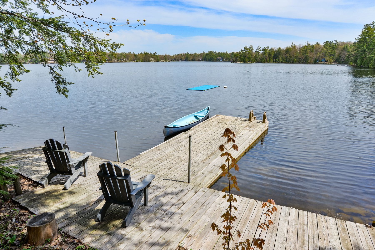
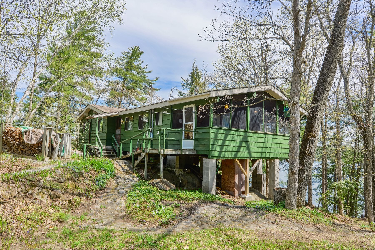
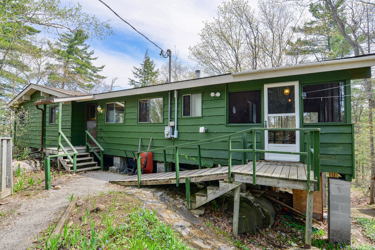
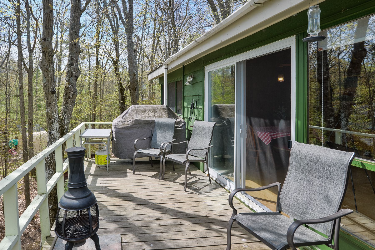
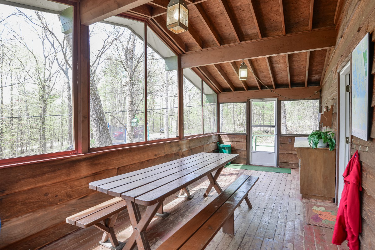
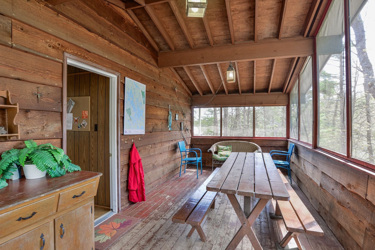
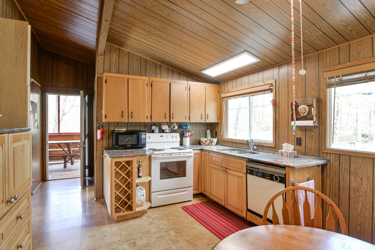
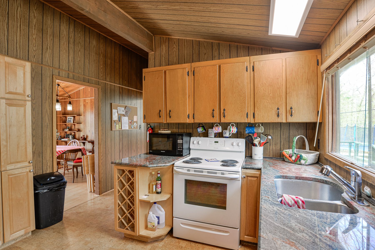
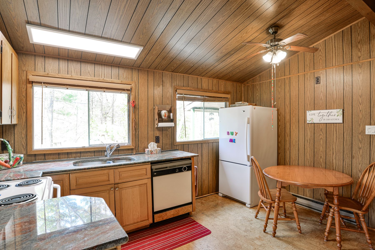

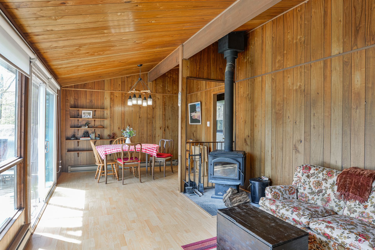
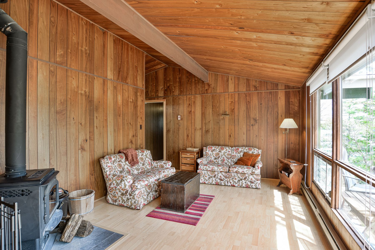
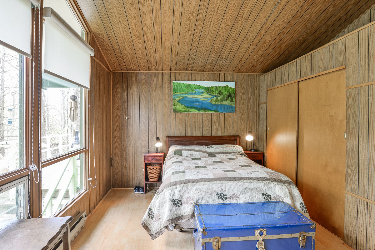
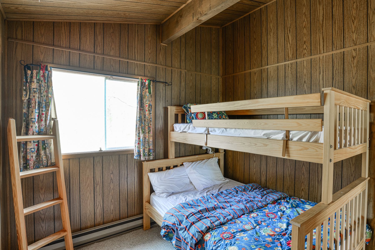
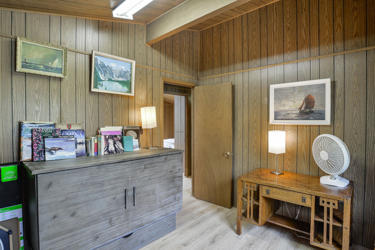

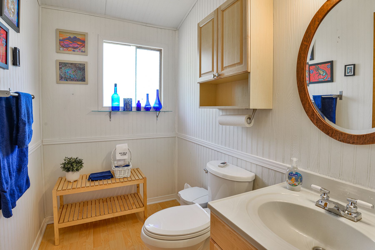
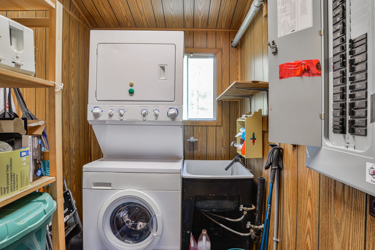
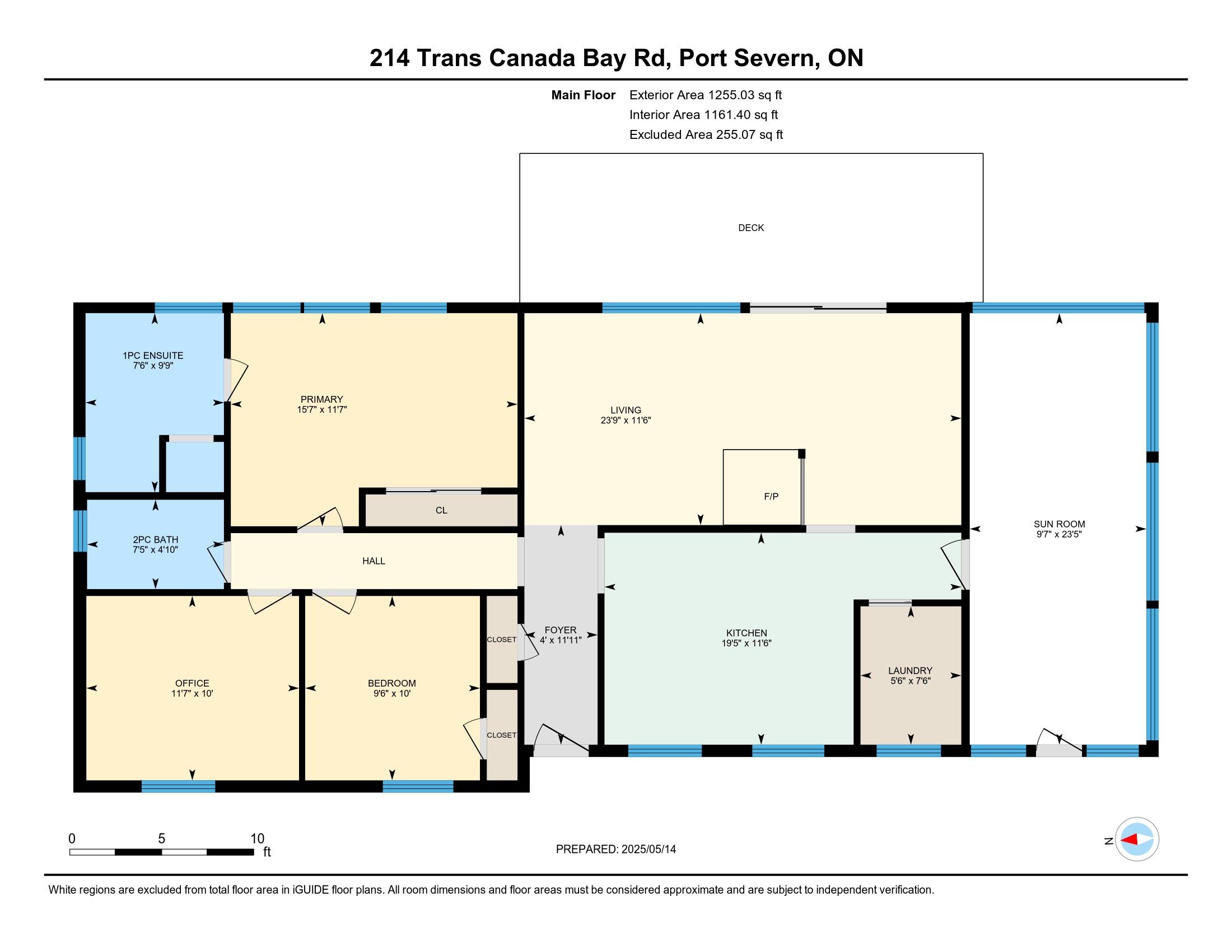
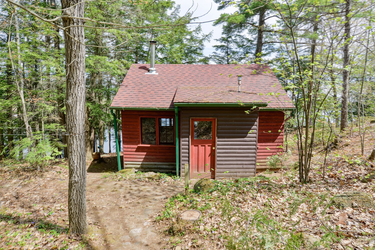
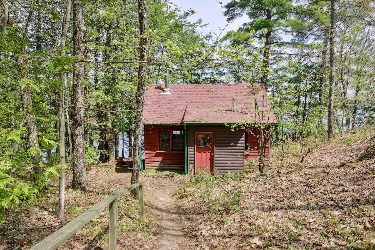
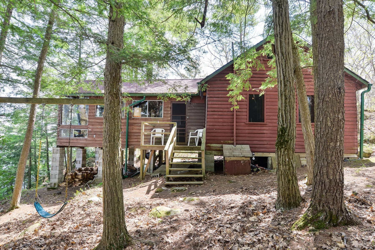

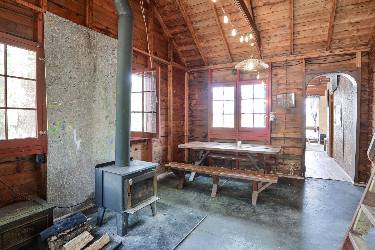
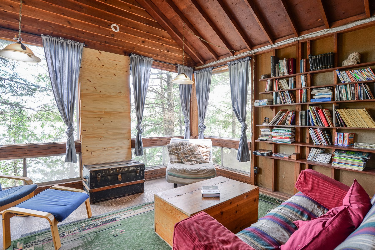
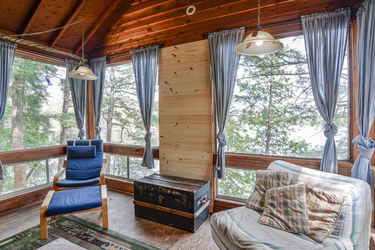
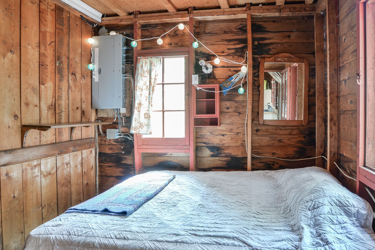
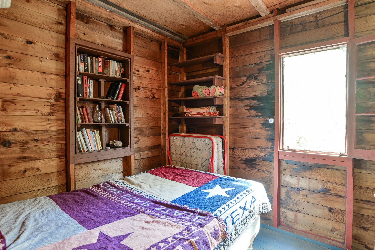
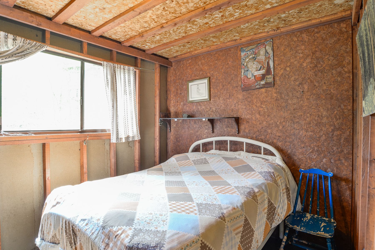
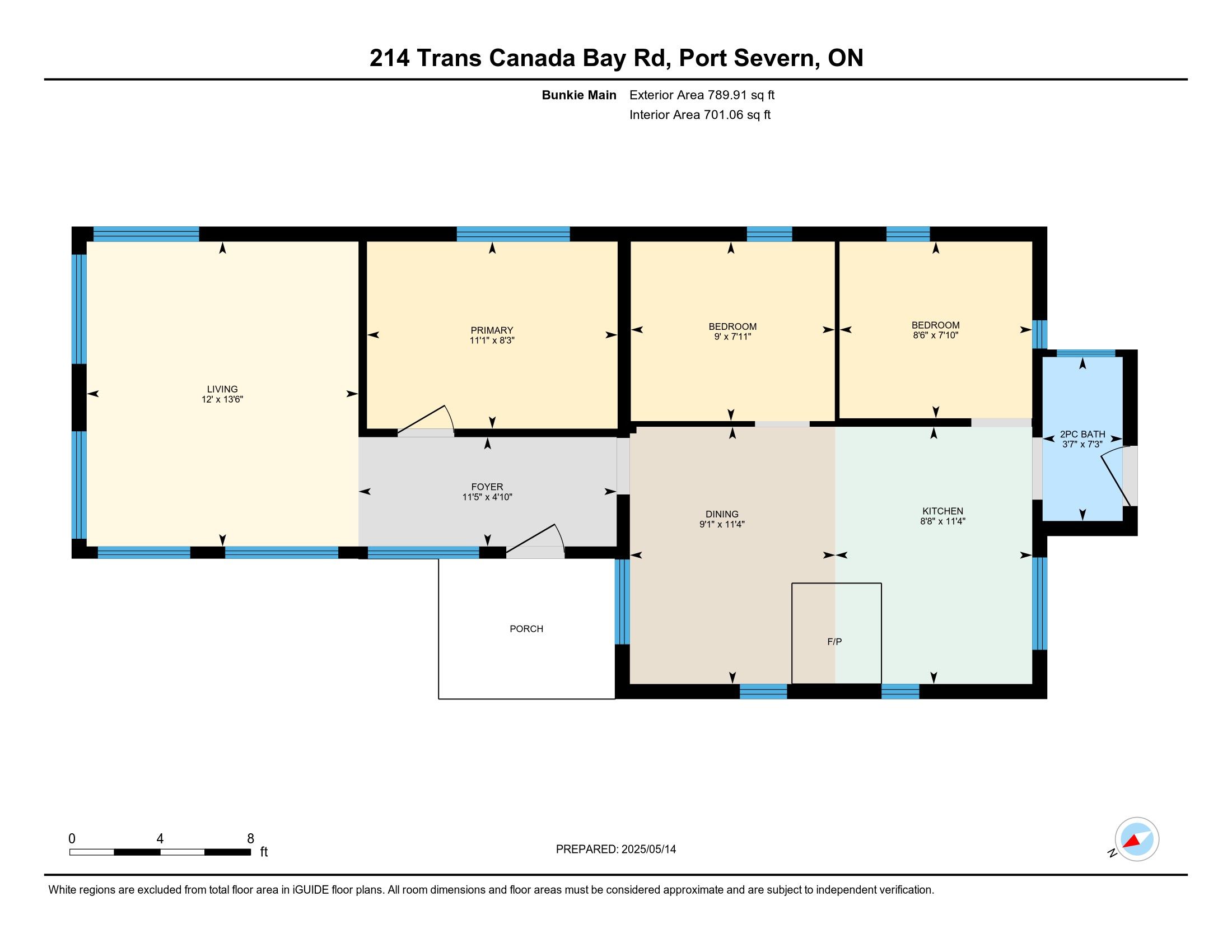
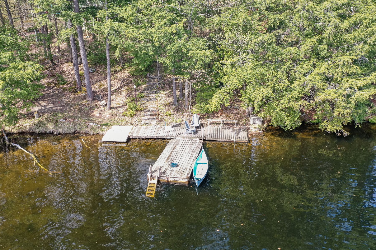
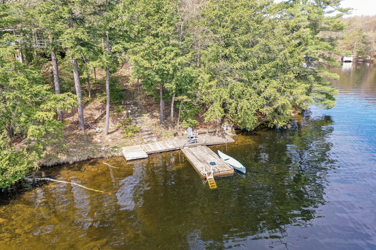
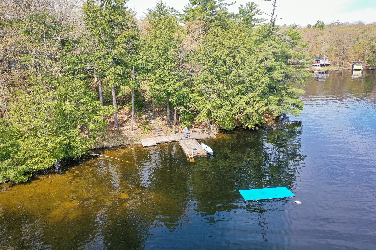
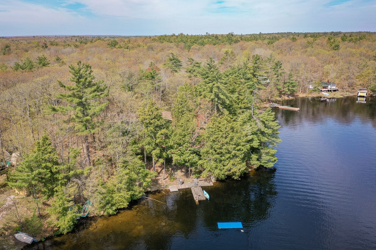
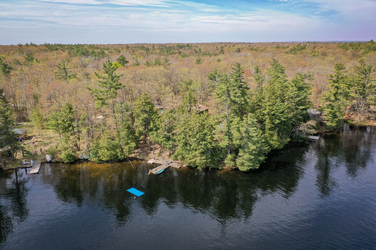
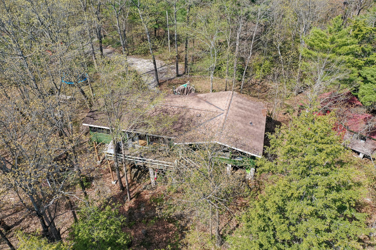
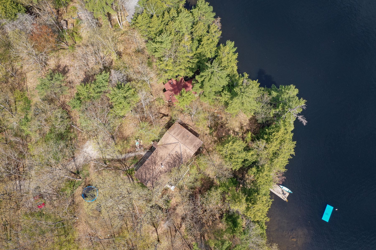
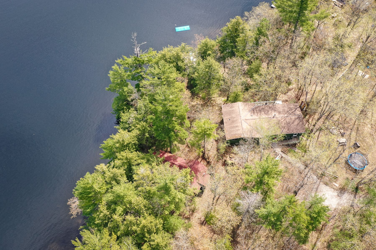
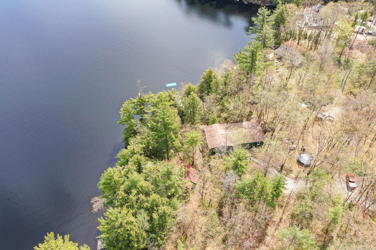

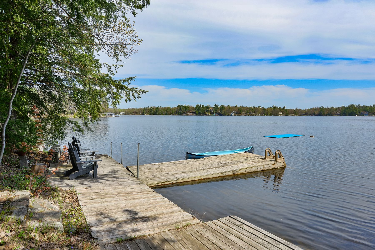
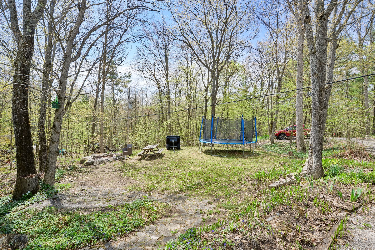
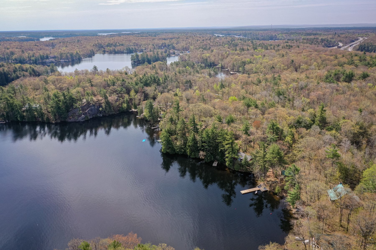

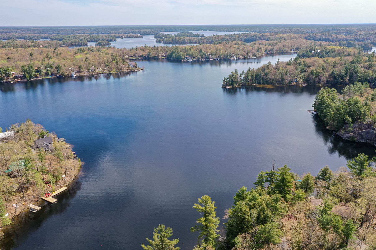

 Properties with this icon are courtesy of
TRREB.
Properties with this icon are courtesy of
TRREB.![]()
Discover the ultimate waterfront retreat with a million dollar view on beautiful Six Mile Lake! This property, enjoyed for many years by the whole family, is drive to and features two cottages with ample space for the entire family to create memories! This charming property offers 6 bedrooms, 3 bath rooms (1 x 2pc, 1 x 1 pc ensuite, 1 x 2 pc bunkie), granite countertop in the kitchen, plenty of cupboards, large windows, a walk-out to the deck overlooking the lake off the main cottage open concept dining and living with woodstove, and loads of room for the kids to play. Time spent fishing, canoeing, kayaking, or just relaxing on the dock or in the full screened porch with room for the whole family will surely create long lasting memories for you too! Don't wait! This old world charm family compound won't last long, so call today before it is gone, and spend your summer enjoying all this property has to offer!
- HoldoverDays: 60
- Architectural Style: Bungalow
- Property Type: Residential Freehold
- Property Sub Type: Detached
- DirectionFaces: South
- GarageType: None
- Directions: HIGHWAY 400 TO WHITES FALLS ROAD TO VOLLICKS ROAD TO TRANS CANADA BAY ROAD TO SOP
- Tax Year: 2024
- ParkingSpaces: 10
- Parking Total: 10
- WashroomsType1: 1
- WashroomsType1Level: Main
- WashroomsType2: 1
- WashroomsType2Level: Main
- WashroomsType3: 1
- WashroomsType3Level: Ground
- BedroomsAboveGrade: 6
- Fireplaces Total: 2
- Interior Features: Guest Accommodations, Primary Bedroom - Main Floor
- Basement: None
- Cooling: None
- HeatSource: Electric
- HeatType: Baseboard
- ConstructionMaterials: Wood
- Exterior Features: Porch Enclosed, Deck
- Roof: Asphalt Shingle
- Pool Features: None
- Waterfront Features: Dock, Stairs to Waterfront
- Sewer: Septic
- Foundation Details: Post & Pad
- Topography: Hilly, Rocky, Wooded/Treed, Sloping
- Parcel Number: 480200205
- LotSizeUnits: Feet
- LotDepth: 239.15
- LotWidth: 230
- PropertyFeatures: Waterfront, Wooded/Treed, Marina
| School Name | Type | Grades | Catchment | Distance |
|---|---|---|---|---|
| {{ item.school_type }} | {{ item.school_grades }} | {{ item.is_catchment? 'In Catchment': '' }} | {{ item.distance }} |

