$4,000
24 Robinson Street, Grimsby, ON L3M 3C4
542 - Grimsby East, Grimsby,
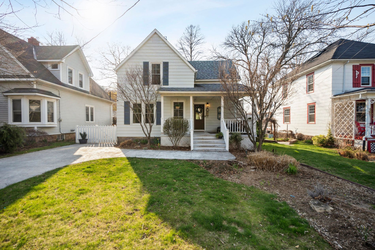
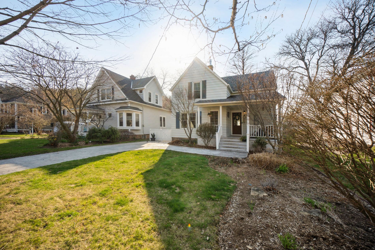
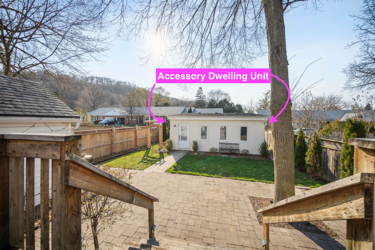
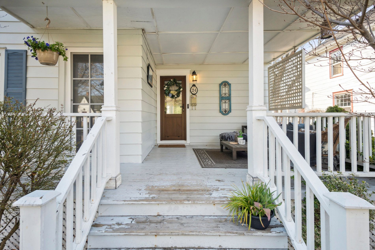
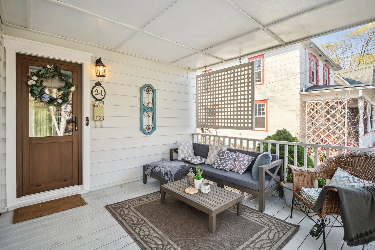
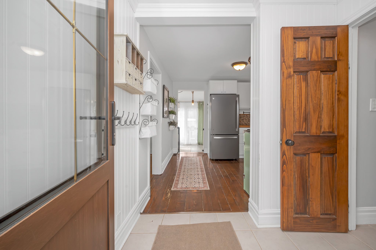
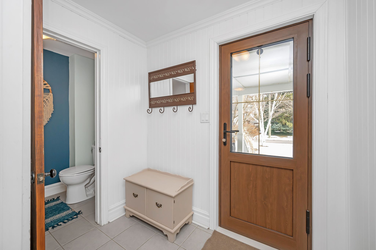
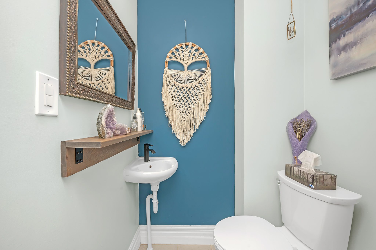
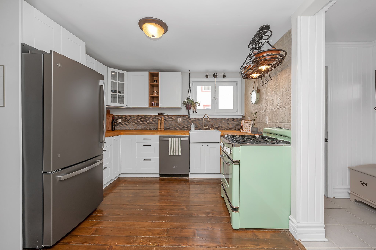
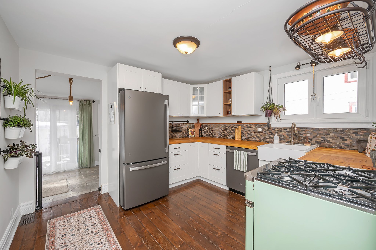


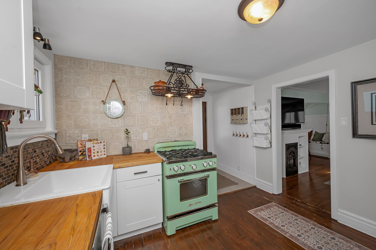
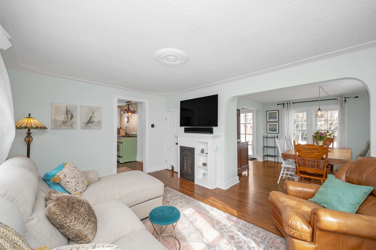
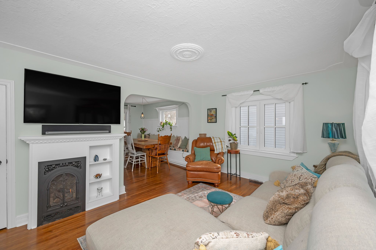
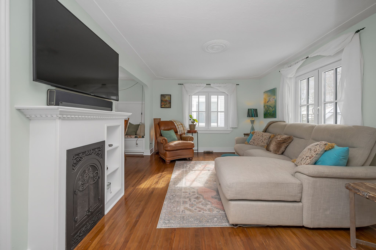
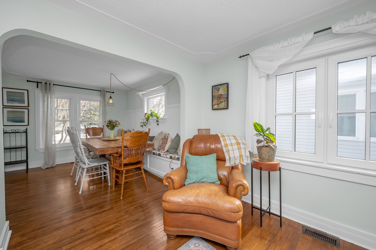
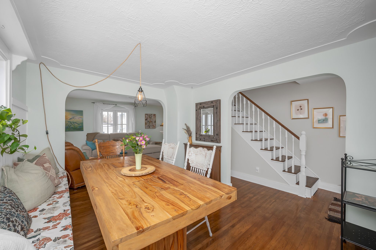
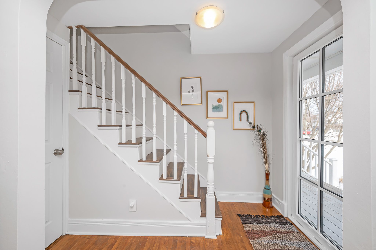
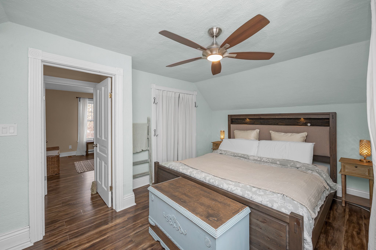
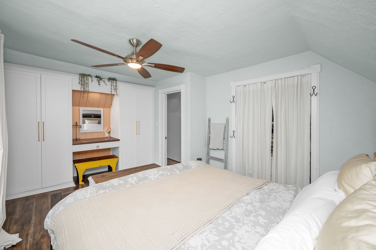
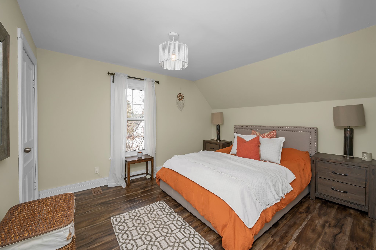
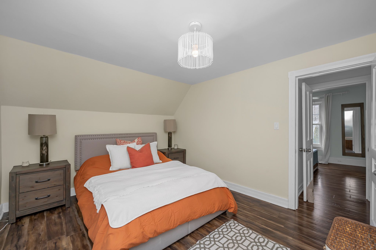
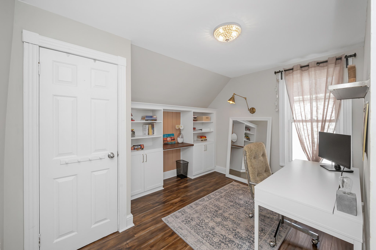
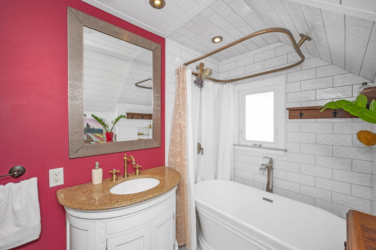
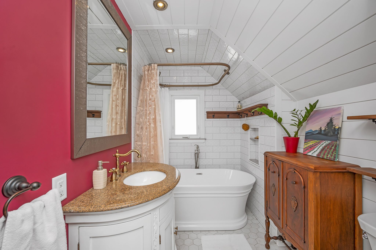
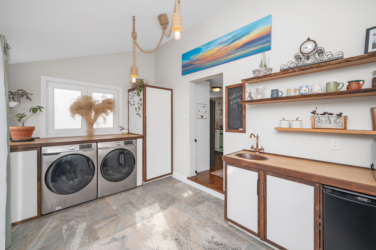
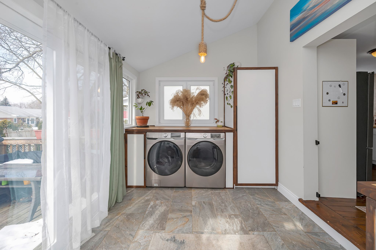
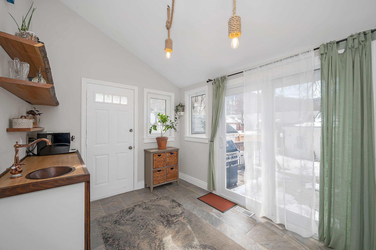
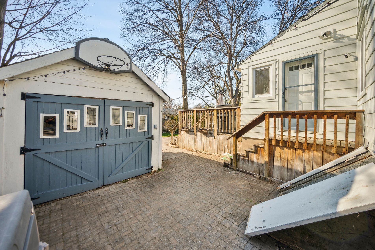

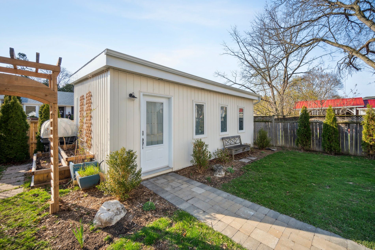
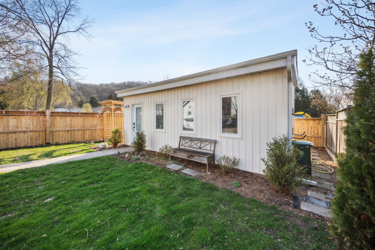
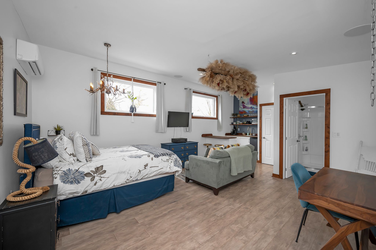
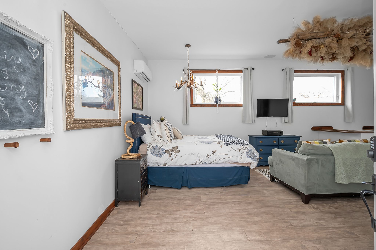
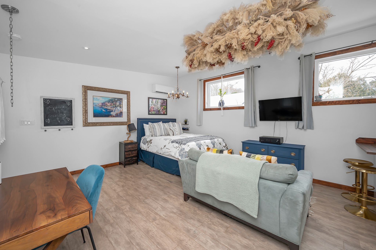
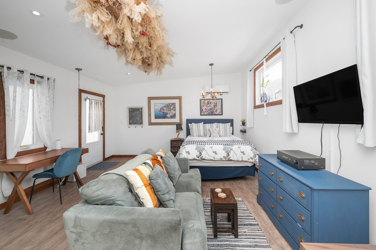
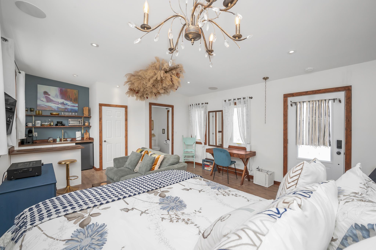
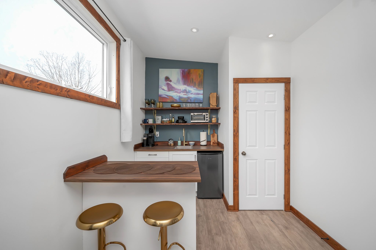
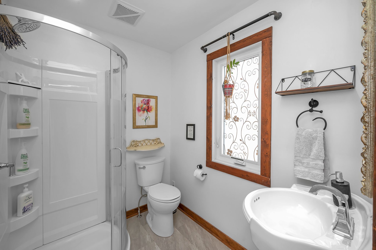
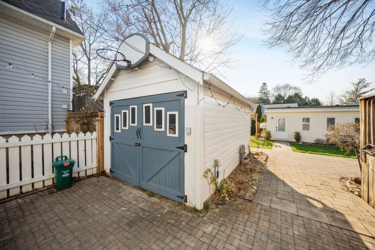


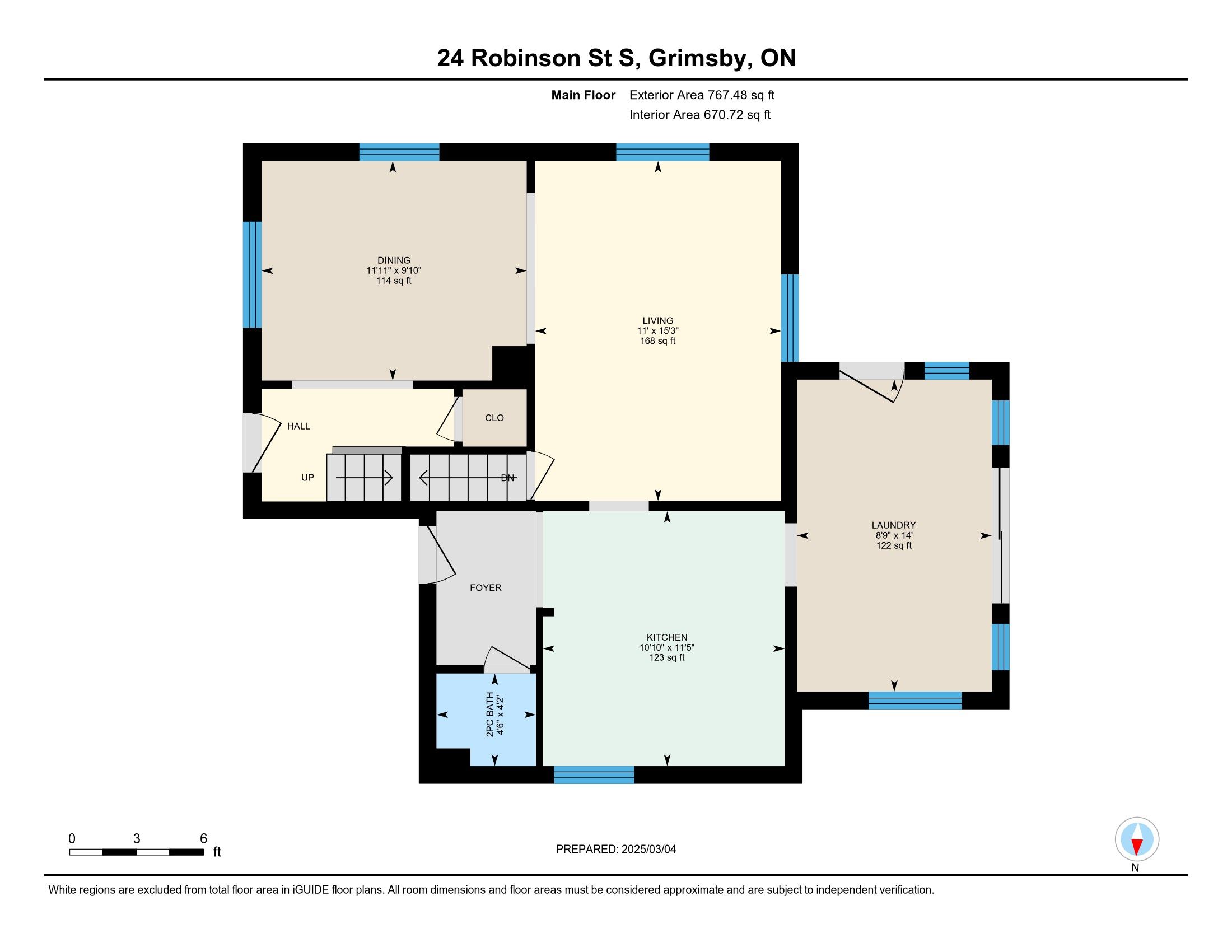
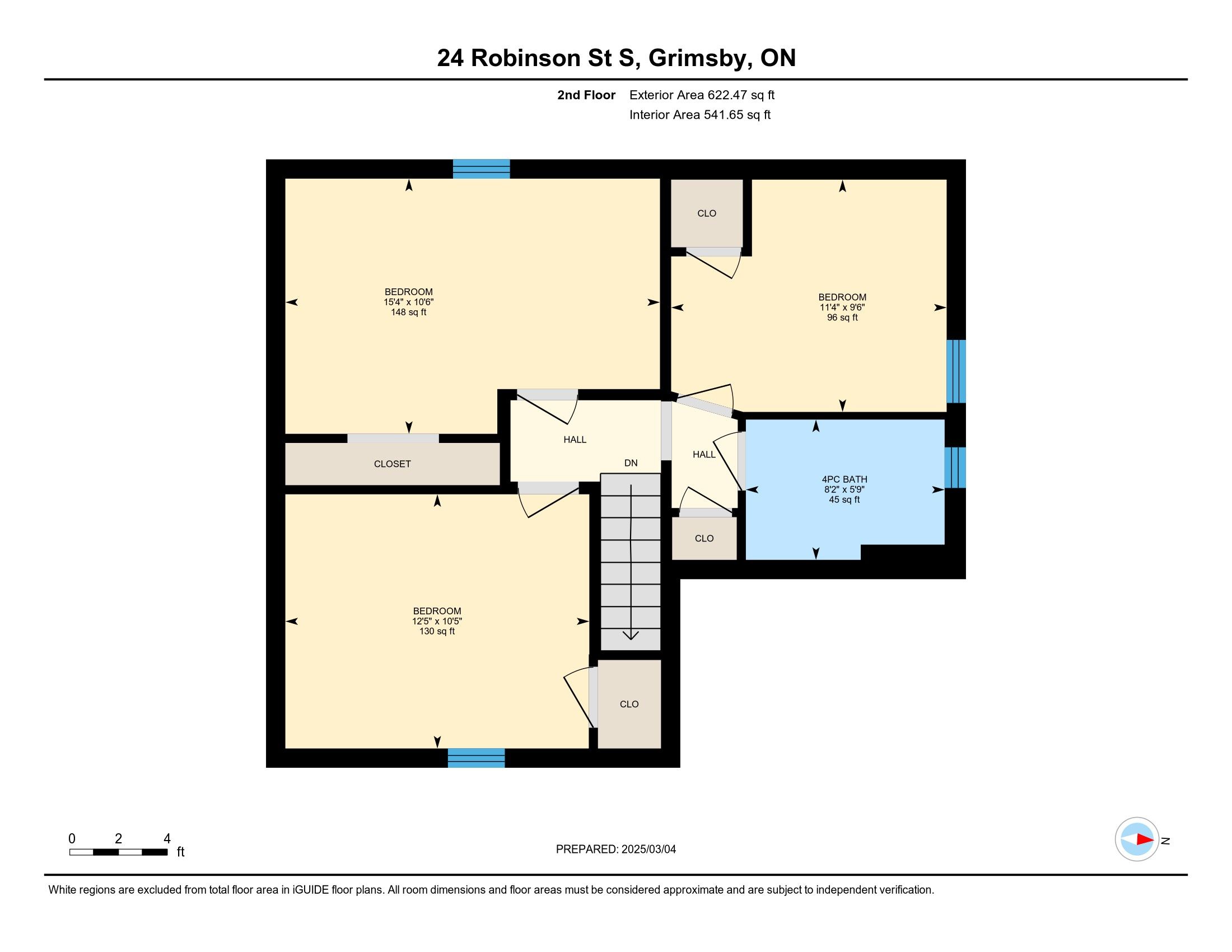
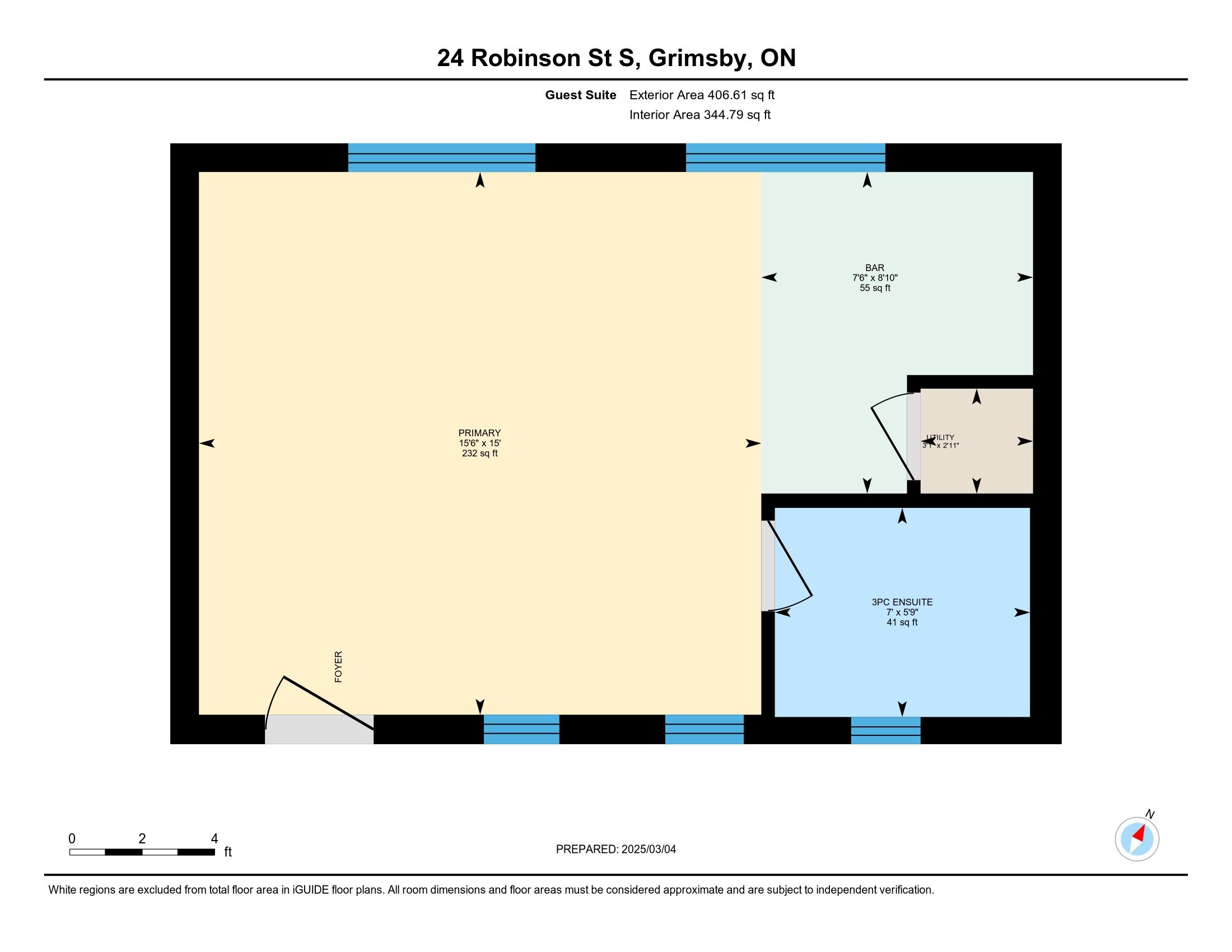
 Properties with this icon are courtesy of
TRREB.
Properties with this icon are courtesy of
TRREB.![]()
Summer in Grimsby!! Fully Furnished Century Home with Backyard Suite Available at the end of June for the entire summer (short-term) or for up to 1 year. Whether you're working remotely, commuting, or simply craving a peaceful seasonal retreat, this home offers the perfect blend of comfort, convenience, and charm. Located just minutes from The Bruce Trail, Lake Ontario, Niagara's world-class wineries and downtown Grimsby - you'll also enjoy quick access to the highway for easy commuting. Spend your days exploring the vibrant local community or relaxing in your private, tree-lined backyard. The Main house features 3 bedrooms, updated bathrooms, and main floor laundry. Plus BONUS! There is an additional unit in the back of the property ideal for out of town visitors, a work-from-home space, or even a gym. This home has room for everyone. Maxim All utilities are included.
- Architectural Style: 2-Storey
- Property Type: Residential Freehold
- Property Sub Type: Detached
- DirectionFaces: North
- GarageType: Detached
- Directions: Christie exit from HWY, down to Main Street, turn at robinson
- ParkingSpaces: 3
- Parking Total: 3
- WashroomsType1: 2
- WashroomsType2: 1
- BedroomsAboveGrade: 3
- BedroomsBelowGrade: 1
- Interior Features: Carpet Free
- Basement: Full, Unfinished
- Cooling: Central Air
- HeatSource: Gas
- HeatType: Forced Air
- ConstructionMaterials: Aluminum Siding
- Roof: Asphalt Shingle
- Pool Features: None
- Sewer: Sewer
- Foundation Details: Concrete Block
- Parcel Number: 460260175
- LotSizeUnits: Feet
- LotDepth: 130
- LotWidth: 40
| School Name | Type | Grades | Catchment | Distance |
|---|---|---|---|---|
| {{ item.school_type }} | {{ item.school_grades }} | {{ item.is_catchment? 'In Catchment': '' }} | {{ item.distance }} |

