$3,000
117 Rugosa Street, Barrhaven, ON K0A 2E0
7711 - Barrhaven - Half Moon Bay, Barrhaven,
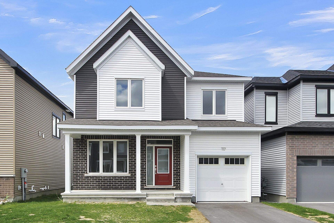
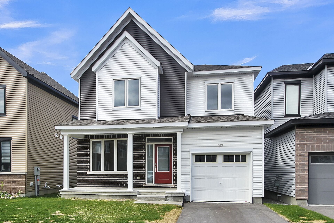
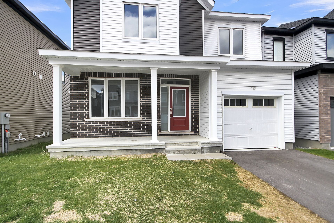
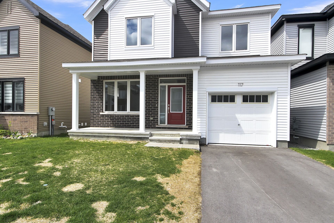
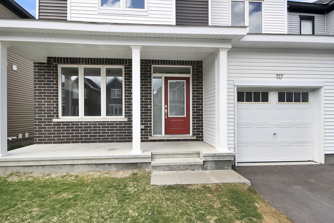
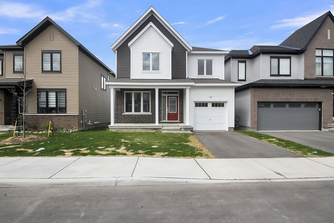
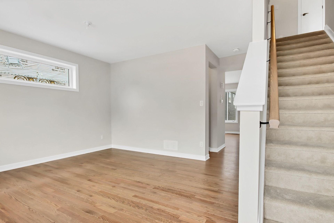
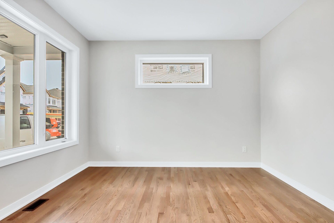
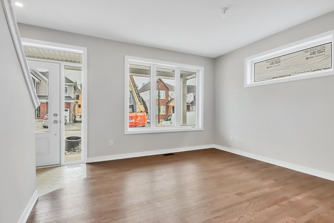
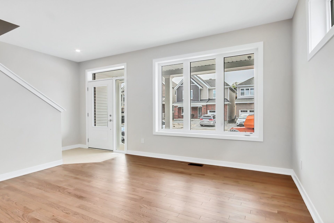
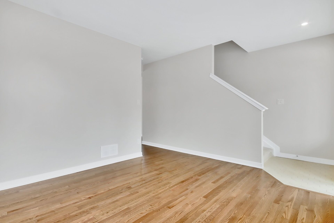
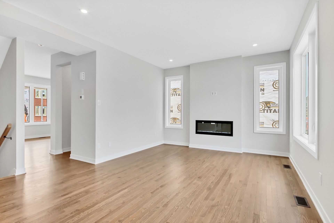
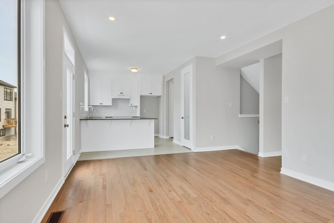
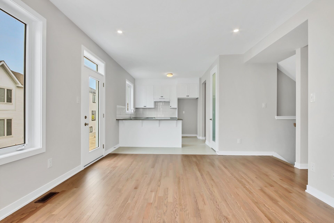
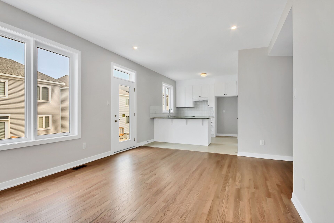
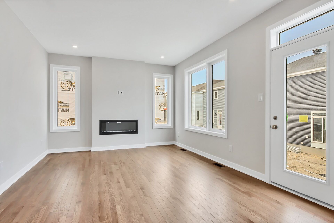
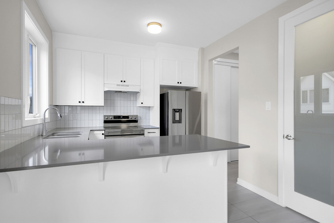
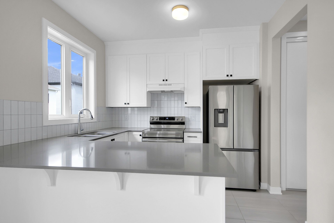
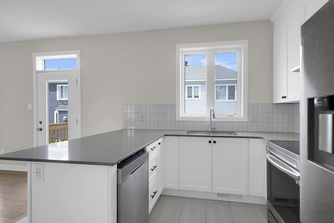
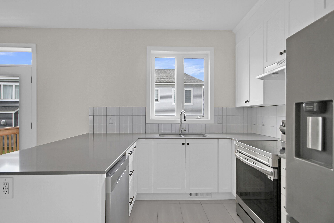
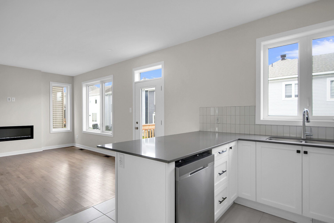
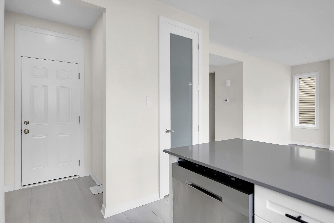
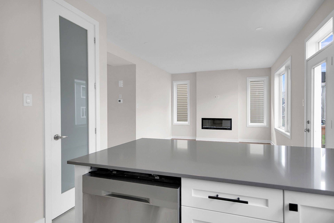
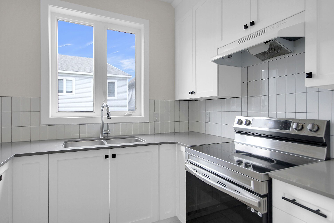
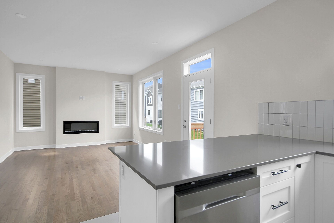
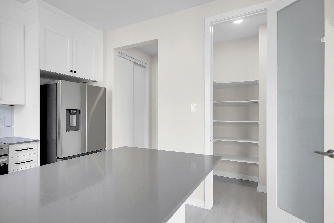
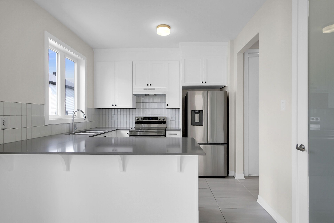
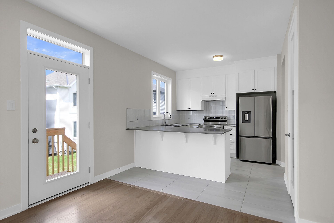
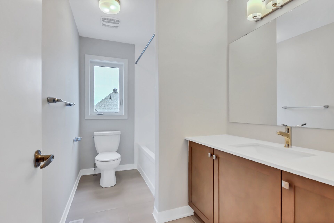
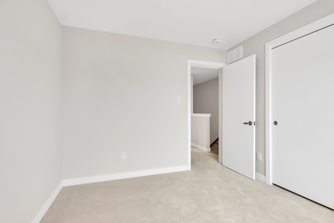
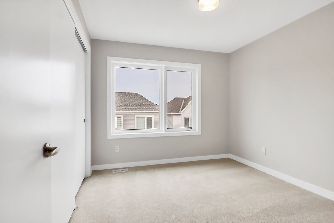
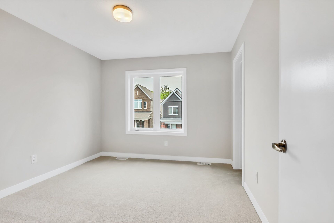
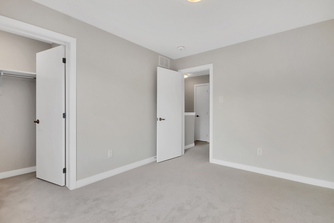
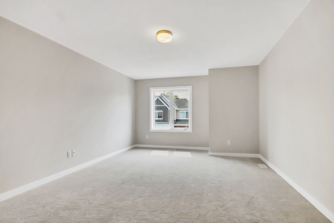
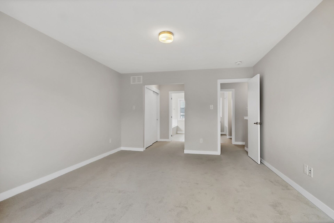
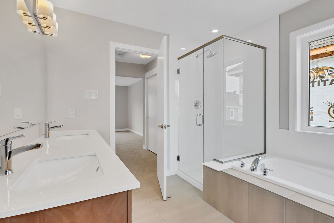
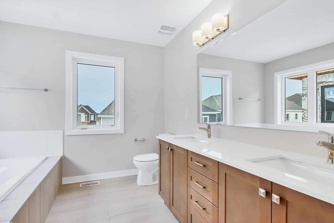
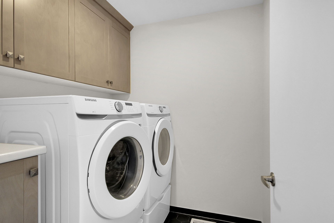
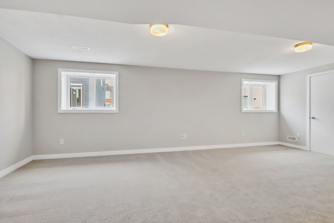
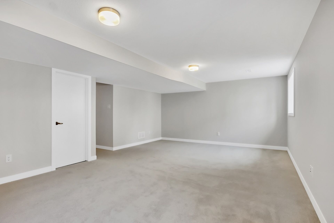
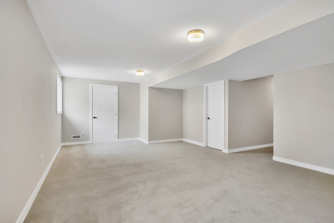
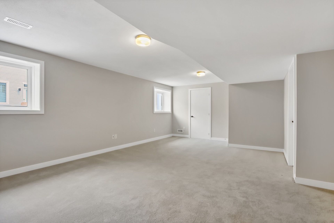
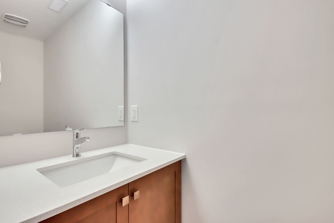
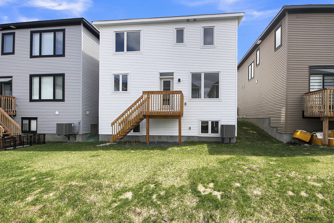
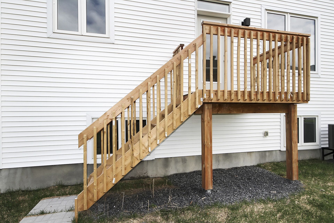
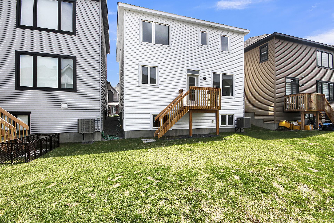
 Properties with this icon are courtesy of
TRREB.
Properties with this icon are courtesy of
TRREB.![]()
Welcome to this beautifully upgraded 3-bedroom, 4-bathroom home in the highly sought-after community of The Ridge in Half Moon Bay.Designed for both comfort and style, this modern, impeccably maintained property features a bright, open-concept layout with large lookoutbasement windows that flood the space with natural light.The main floor boasts a cozy fireplace in the living room perfect for relaxing eveningsand a contemporary kitchen ideal for entertaining. Upstairs, enjoy the convenience of second-floor laundry and a spacious primary suitecomplete with a luxurious 4-piece ensuite.With thoughtful upgrades throughout, this clean, move-in-ready home offers a rare blend of functionand sophistication in a family-friendly neighbourhood close to parks, schools, and amenities
- HoldoverDays: 90
- Architectural Style: 2-Storey
- Property Type: Residential Freehold
- Property Sub Type: Detached
- DirectionFaces: North
- GarageType: Attached
- Directions: HWY 416 to Strandherd Drive, Turnright on Borrisokane Road. Left onHaiku Street and then right onElevation Rd. Turn right on Rugosaand the home is down the road onthe right.
- ParkingSpaces: 1
- Parking Total: 2
- WashroomsType1: 4
- WashroomsType1Level: Main
- BedroomsAboveGrade: 3
- Fireplaces Total: 1
- Interior Features: Air Exchanger, On Demand Water Heater
- Basement: Finished, Full
- Cooling: Central Air
- HeatSource: Gas
- HeatType: Forced Air
- LaundryLevel: Upper Level
- ConstructionMaterials: Brick, Vinyl Siding
- Roof: Asphalt Shingle
- Pool Features: None
- Sewer: Sewer
- Foundation Details: Poured Concrete
- Parcel Number: 045923993
- LotSizeUnits: Feet
- LotDepth: 69.8
- LotWidth: 34.96
| School Name | Type | Grades | Catchment | Distance |
|---|---|---|---|---|
| {{ item.school_type }} | {{ item.school_grades }} | {{ item.is_catchment? 'In Catchment': '' }} | {{ item.distance }} |

