$2,600
3287 Dominion Road, Fort Erie, ON L0S 1N0
335 - Ridgeway, Fort Erie,
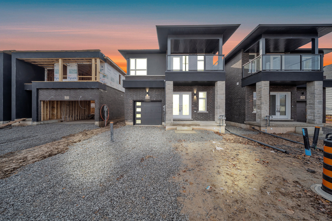
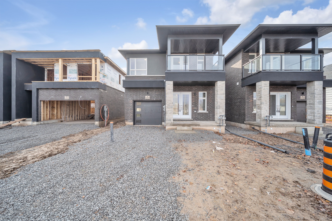

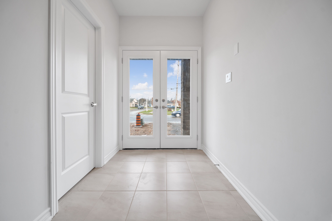
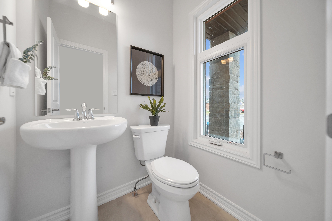
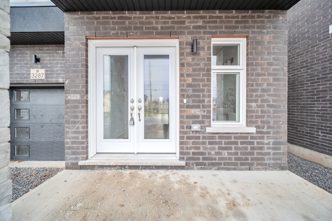
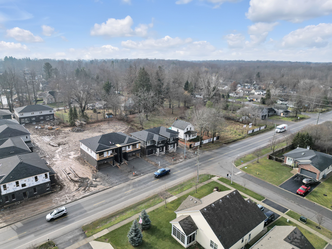
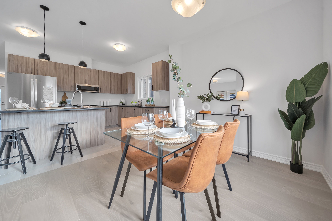
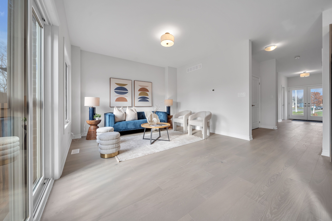
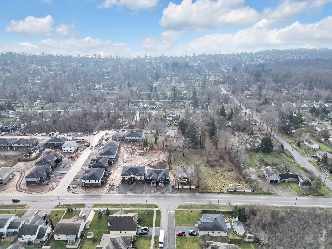
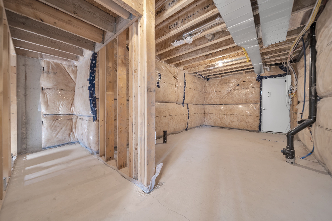
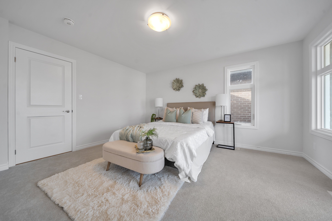
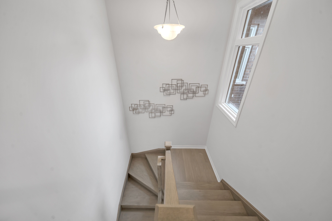
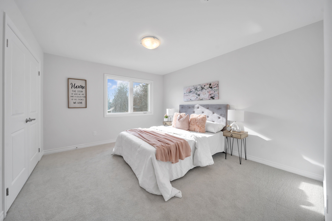
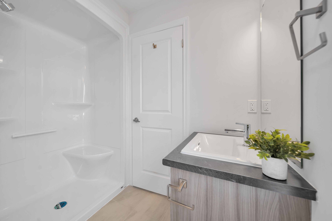
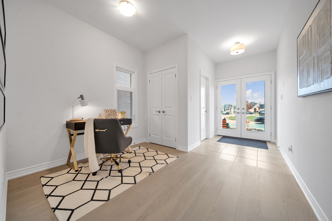
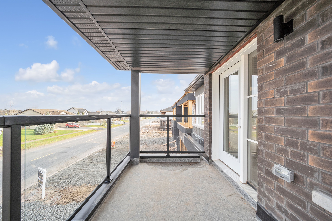
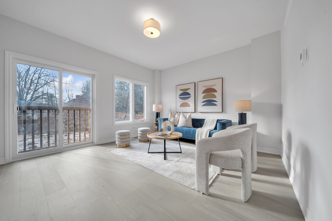
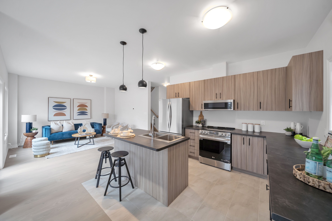
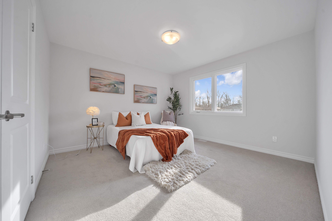

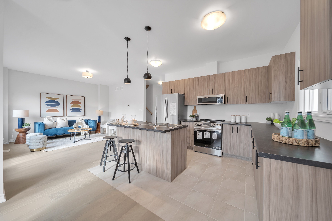
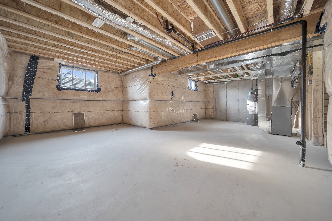
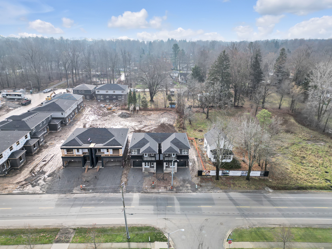
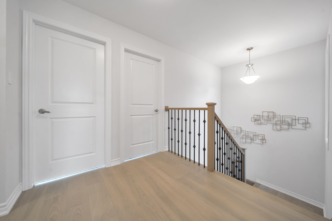
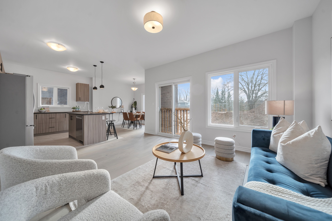
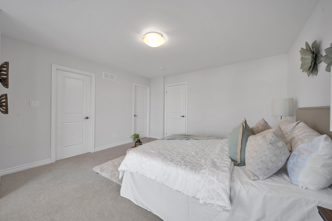
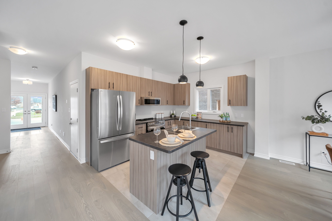
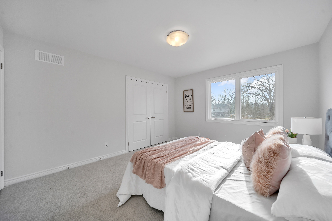
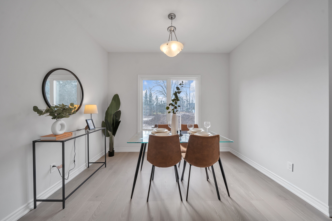
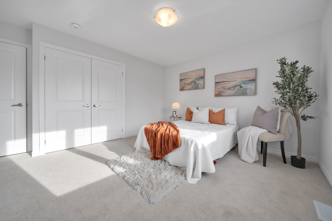
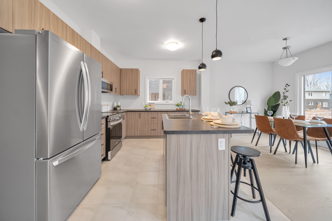
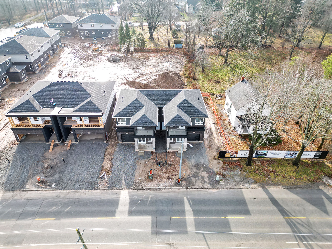
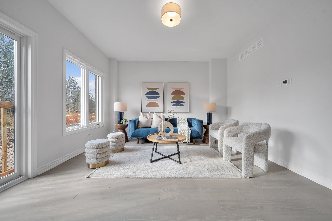
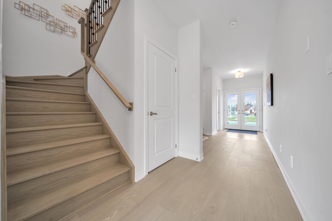

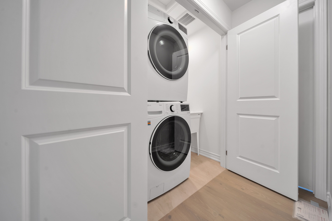
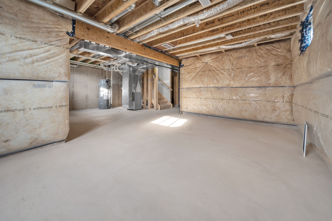
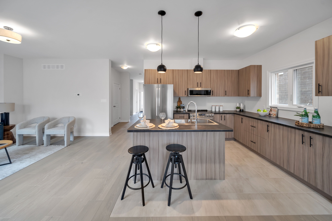
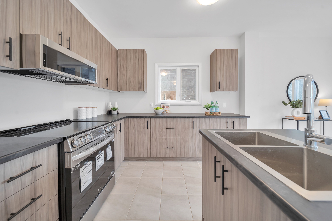
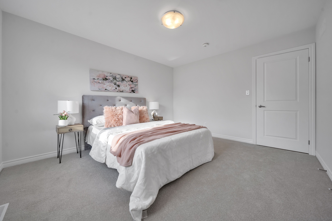
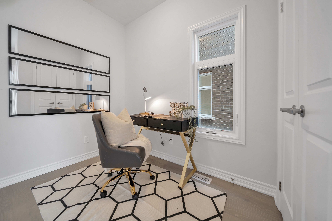
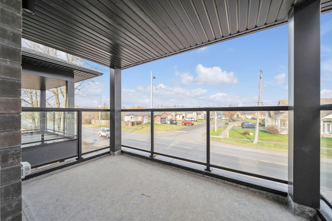
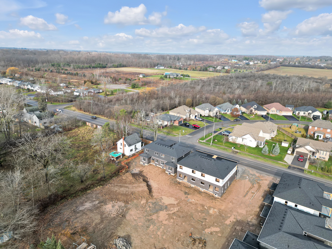
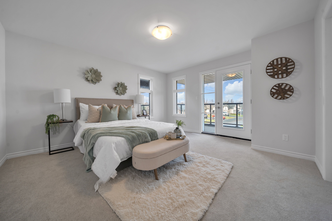
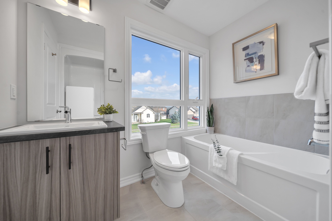
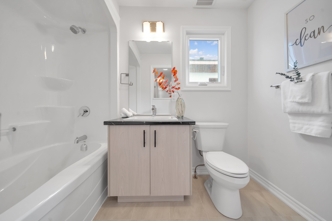
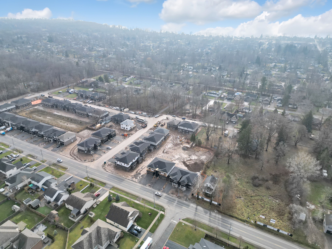
 Properties with this icon are courtesy of
TRREB.
Properties with this icon are courtesy of
TRREB.![]()
Welcome to this brand-new, two-storey semi-detached home in the sought-after Southridge Meadows Development in Fort Erie. This stunning 3-bedroom, 2.5-bathroom property offers an ideal location just steps from Crystal Beach, Lake Erie, parks, restaurants, and the Peace Bridge to the USA.The main floor boasts upgraded hardwood flooring, an open-concept great room, a modern kitchen with stainless steel appliances, a center island, a breakfast bar, a dining room, a study, and a convenient 2-piece powder room.Upstairs, youll find three spacious bedrooms, including a master suite featuring a private balcony, a 4-piece ensuite with a standing shower, and a walk-in closet. The second floor also includes a laundry room with a sink and a 3-piece bathroom for added convenience.The unfinished basement offers a separate front entrance, a 3-piece bathroom rough-in, cold storage, and ample space for future customization or additional storage.Additional features include a generously sized backyard, an asphalt driveway, and a sodded yard to be completed by the builder (weather permitting).This home offers easy access to all amenities and is truly a must-see! **EXTRAS** Vacant Property, Ready to Move in.
- HoldoverDays: 90
- Architectural Style: 2-Storey
- Property Type: Residential Freehold
- Property Sub Type: Semi-Detached
- DirectionFaces: East
- GarageType: Attached
- Directions: Take Dominion Rd. Located between Burliegh Rd N and Wells Ave
- ParkingSpaces: 2
- Parking Total: 3
- WashroomsType1: 1
- WashroomsType1Level: Second
- WashroomsType2: 1
- WashroomsType2Level: Second
- WashroomsType3: 1
- WashroomsType3Level: Main
- BedroomsAboveGrade: 3
- Interior Features: None
- Basement: Unfinished
- Cooling: None
- HeatSource: Gas
- HeatType: Forced Air
- ConstructionMaterials: Brick, Stucco (Plaster)
- Roof: Unknown
- Pool Features: None
- Sewer: None
- Foundation Details: Unknown
- Parcel Number: 641980263
- LotSizeUnits: Feet
- LotDepth: 220.6
- LotWidth: 31.76
| School Name | Type | Grades | Catchment | Distance |
|---|---|---|---|---|
| {{ item.school_type }} | {{ item.school_grades }} | {{ item.is_catchment? 'In Catchment': '' }} | {{ item.distance }} |

