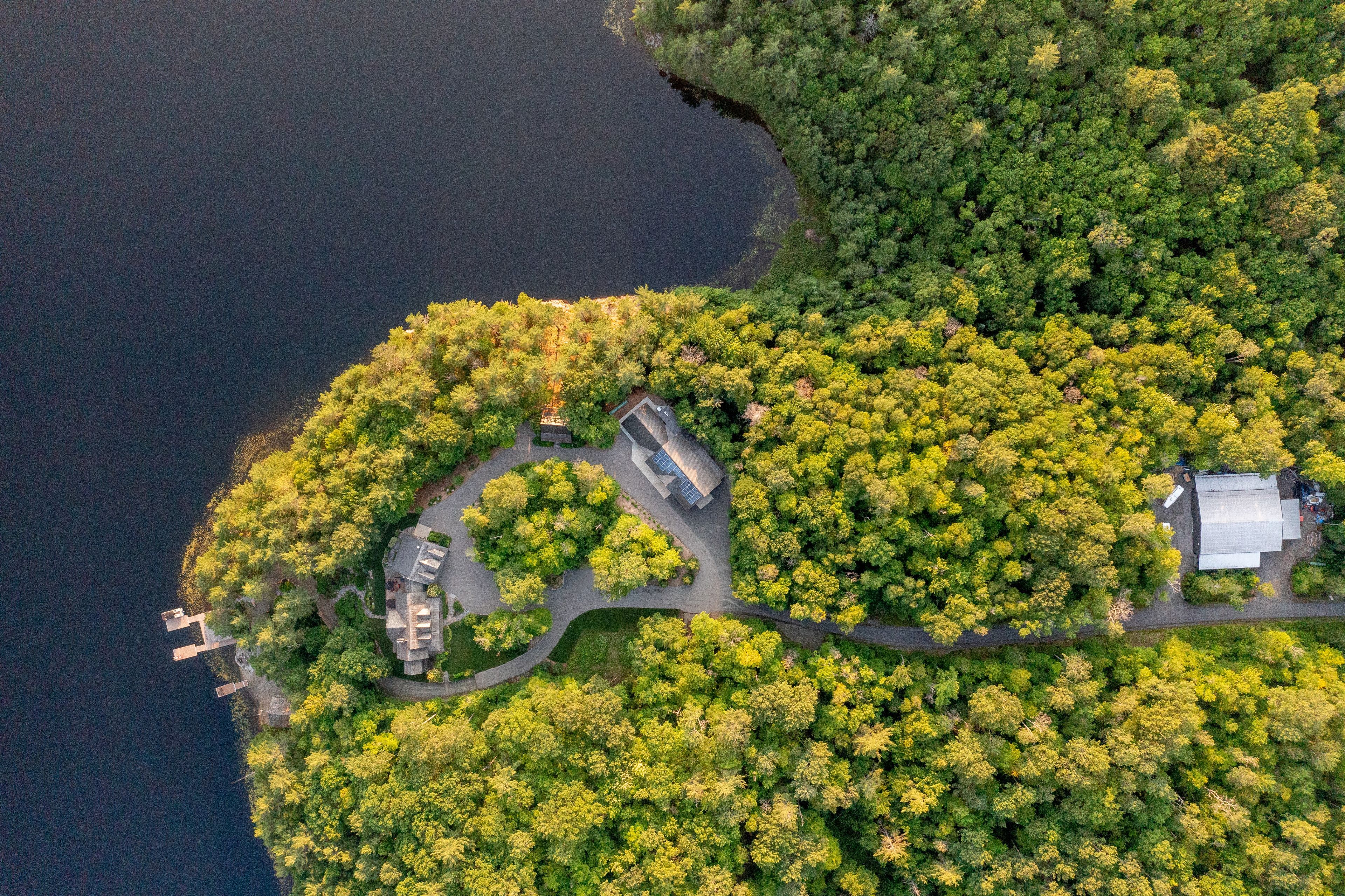$24,975,000
1600 Misty Knoll Trail, Dysart et al, ON K0M 1S0
Guilford, Dysart et al,
 Properties with this icon are courtesy of
TRREB.
Properties with this icon are courtesy of
TRREB.![]()
Welcome to Klaxon Lake on Misty Knoll Trail, a once-in-a-lifetime opportunity to own an extraordinary sanctuary nestled in the heart of Ontario's Haliburton Highlands. Spanning over 1,449 acres of untouched Canadian wilderness, this double-gated private estate delivers an unparalleled lifestyle defined by serenity, luxury, and absolute privacy. Property Highlights: Expansive Private Grounds: Explore a breathtaking landscape that includes a 108-acre private lake stocked with lake trout, seven additional ponds, and frontage on three separate lakes. With multiple parcels, the estate offers flexibility for future expansion or development ideal for a legacy family compound or private nature reserve. Architectural Elegance: The 8,800 sq. ft. main residence is the epitome of refined comfort. Thoughtfully designed with six bedrooms and eight and a half bathrooms, the home blends warmth with high-end finishes, open-concept living spaces, and lake views from nearly every room. Premium Outbuildings: A true standout is the custom-built vehicle and motorcycle shop, perfect for collectors or hobbyists, with ample room for luxury cars, ATVs, and tools. In total, seven buildings are strategically located across the estate for guests, entertainment, or staff offering immense versatility and functionality. Nature Lovers Dream: Discover over 179 documented species of wildlife, miles of manicured trails, scenic lookouts, multiple ponds, and secluded spots for picnics, hiking, or meditation. Every corner of this property invites exploration and reflection. Whether you're hosting lavish retreats, building a family legacy, or simply seeking complete escape, Klaxon Lake Estate is the ultimate expression of luxury in nature. Close to shops and restaurants, yet it feels like your own private world. To schedule your private tour, contact Haliburton Gold Group at 833-457-8487 or visit haliburtonluxury.com for the full property tour and details.
- HoldoverDays: 60
- Architectural Style: 2-Storey
- Property Type: Residential Freehold
- Property Sub Type: Detached
- DirectionFaces: West
- GarageType: Attached
- Directions: Directions are 118 to Kennisis lake road to west shore drive to misty knoll trail
- Tax Year: 2024
- Parking Features: Available, Private, Private Triple
- ParkingSpaces: 20
- Parking Total: 23
- WashroomsType1: 1
- WashroomsType1Level: Upper
- WashroomsType2: 1
- WashroomsType2Level: Main
- WashroomsType3: 1
- WashroomsType3Level: Main
- WashroomsType4: 1
- WashroomsType4Level: Basement
- WashroomsType5: 1
- WashroomsType5Level: Basement
- BedroomsAboveGrade: 3
- BedroomsBelowGrade: 2
- Fireplaces Total: 3
- Interior Features: Primary Bedroom - Main Floor, Sauna, Storage, Central Vacuum
- Basement: Full, Finished with Walk-Out
- Cooling: Central Air
- HeatSource: Ground Source
- HeatType: Radiant
- LaundryLevel: Main Level
- ConstructionMaterials: Cedar
- Exterior Features: Deck, Fishing, Hot Tub, Landscape Lighting, Landscaped, Lighting, Privacy, Recreational Area, Year Round Living
- Roof: Cedar, Shingles
- Pool Features: None
- Waterfront Features: Dock, Boat Launch, Beach Front, Boathouse
- Sewer: Septic
- Water Source: Drilled Well
- Foundation Details: Poured Concrete
- Topography: Dry, Flat, Terraced, Wooded/Treed
- LotSizeUnits: Feet
- LotWidth: 19138.65
- PropertyFeatures: Beach, Lake/Pond, Waterfront, Wooded/Treed
| School Name | Type | Grades | Catchment | Distance |
|---|---|---|---|---|
| {{ item.school_type }} | {{ item.school_grades }} | {{ item.is_catchment? 'In Catchment': '' }} | {{ item.distance }} |


