$3,400
899 Bradshaw Crescent, London North, ON N5X 0B6
North C, London North,
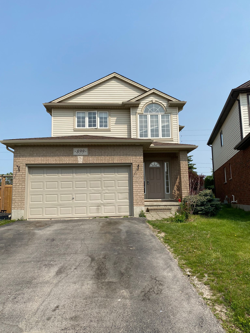
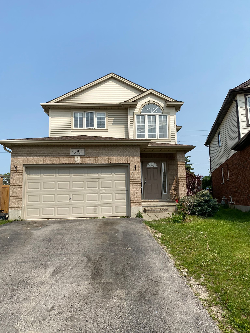
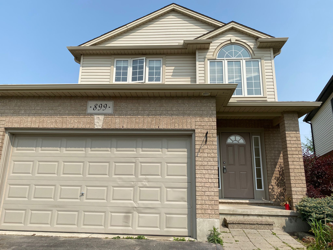
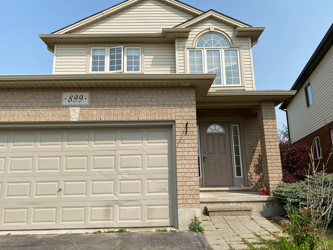
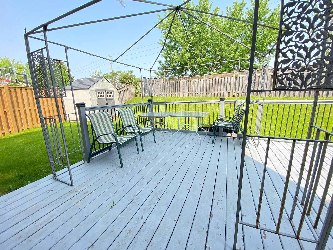
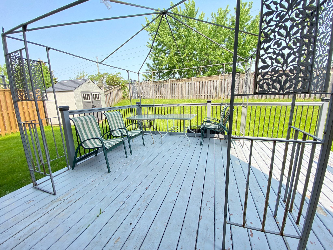
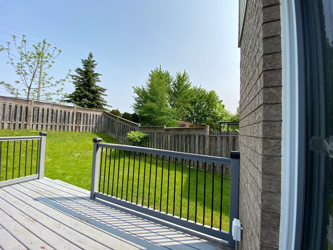

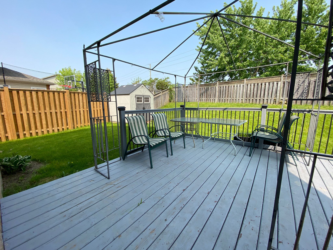
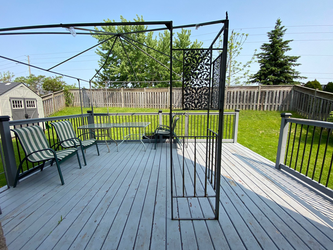
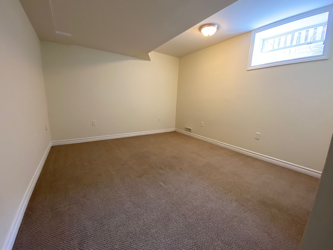
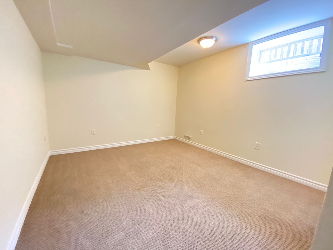
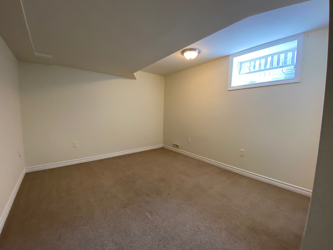
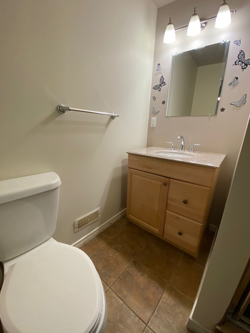
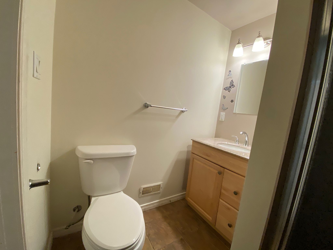
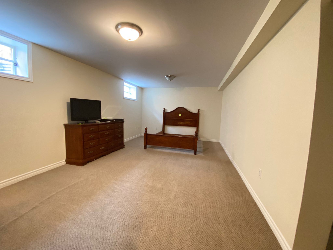

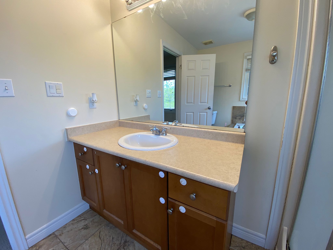

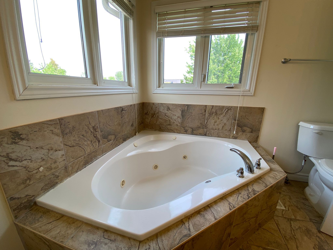
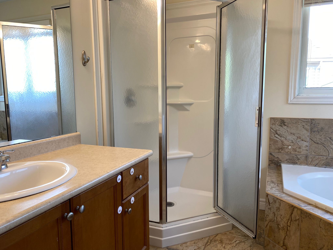
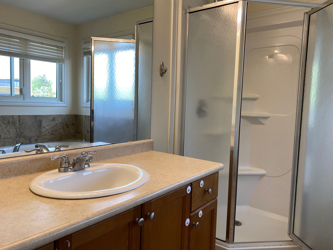
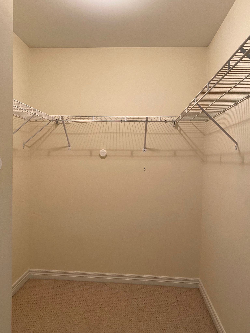
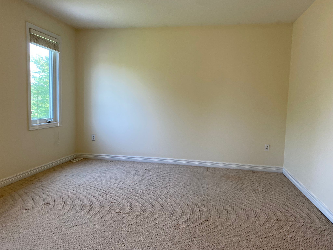
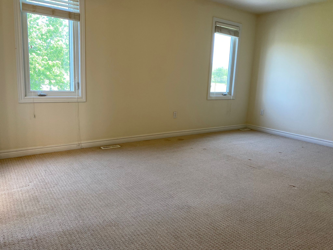
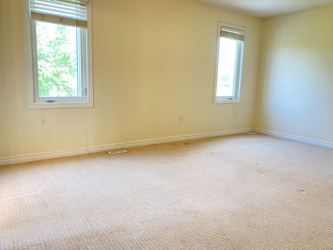
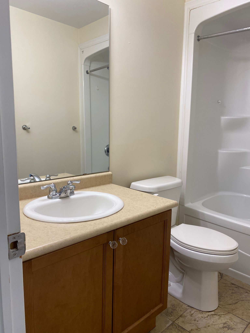
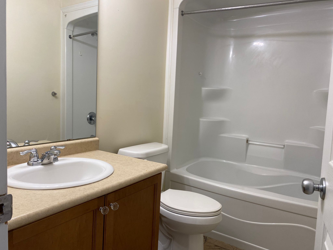
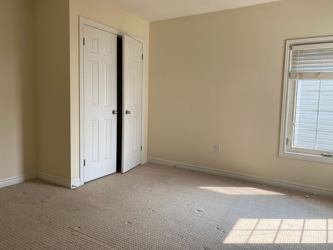
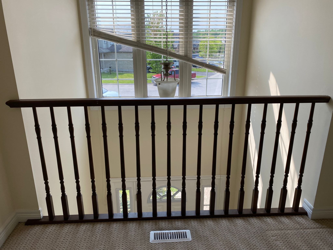
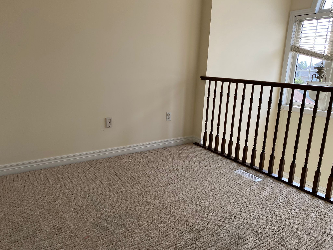

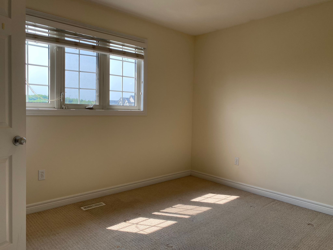
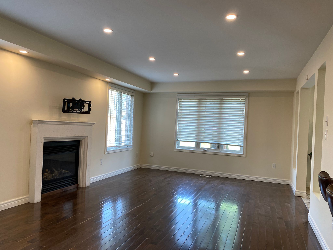
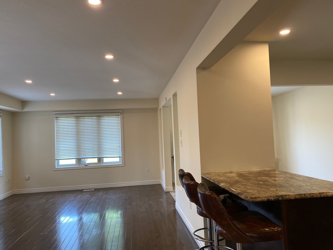
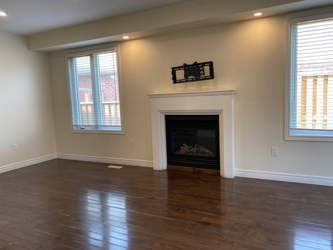
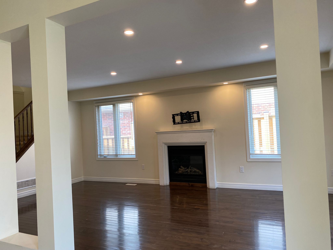
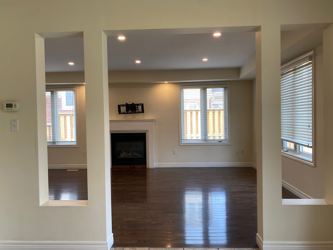
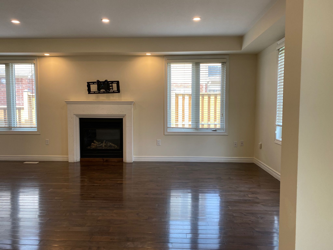
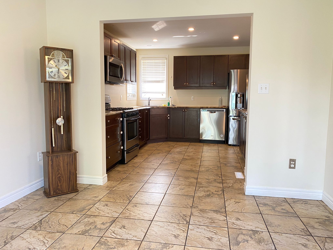
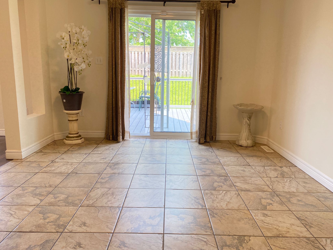
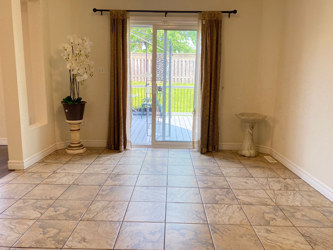
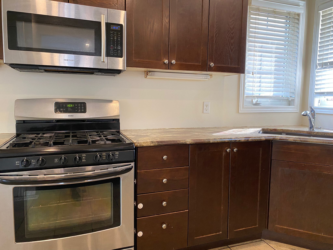
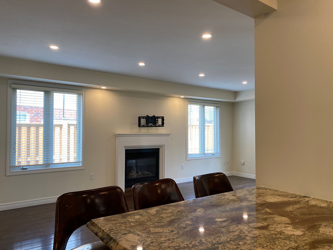
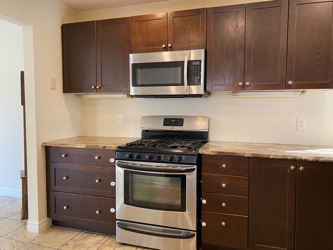
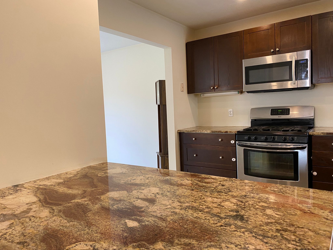
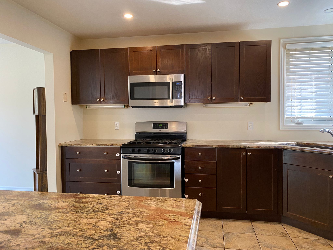
 Properties with this icon are courtesy of
TRREB.
Properties with this icon are courtesy of
TRREB.![]()
Available Immediately - Welcome to the highly desirable Stoney Creek neighborhood! This bright and spacious 2-storey detached home offers an open-concept main floor featuring a modern kitchen, a cozy living room with fireplace, and a dedicated dining area perfect for family living and entertaining. The second level includes three well-sized bedrooms, including a primary suite with a walk-in closet and private en-suite. The finished basement adds valuable living space with a large rec room, an additional bedroom, and a full bathroom. Enjoy outdoor living in the fully fenced backyard complete with a deck. Located within walking distance to top-rated schools, Stoney Creek YMCA, the public library, parks, and numerous amenities, this home combines comfort, space, and convenience in one of North London's most sought-after communities.
- HoldoverDays: 30
- Architectural Style: 2-Storey
- Property Type: Residential Freehold
- Property Sub Type: Detached
- DirectionFaces: South
- GarageType: Attached
- Directions: Adelaide St N and right on sunningdale road E
- ParkingSpaces: 2
- Parking Total: 4
- WashroomsType1: 1
- WashroomsType1Level: Main
- WashroomsType2: 1
- WashroomsType2Level: Second
- WashroomsType3: 1
- WashroomsType3Level: Basement
- WashroomsType4: 1
- WashroomsType4Level: Second
- BedroomsAboveGrade: 3
- BedroomsBelowGrade: 1
- Interior Features: Sump Pump
- Basement: Finished
- Cooling: Central Air
- HeatSource: Gas
- HeatType: Forced Air
- ConstructionMaterials: Brick
- Roof: Asphalt Shingle
- Pool Features: None
- Sewer: Sewer
- Foundation Details: Poured Concrete
- Parcel Number: 080852196
- LotSizeUnits: Feet
- LotWidth: 22.45
| School Name | Type | Grades | Catchment | Distance |
|---|---|---|---|---|
| {{ item.school_type }} | {{ item.school_grades }} | {{ item.is_catchment? 'In Catchment': '' }} | {{ item.distance }} |

