$799,999
227 MCNICHOL Drive, Cambridge, ON N1P 1J3
, Cambridge,
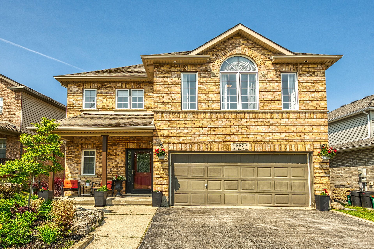
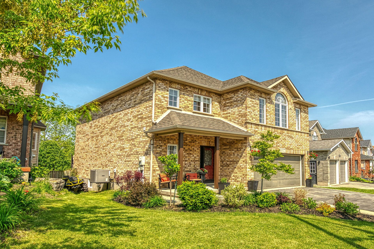
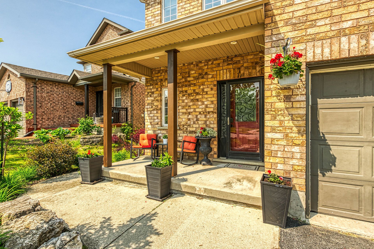
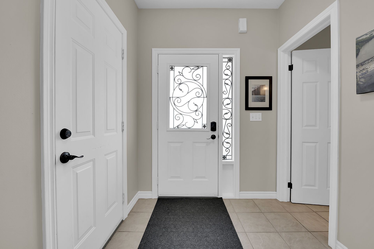

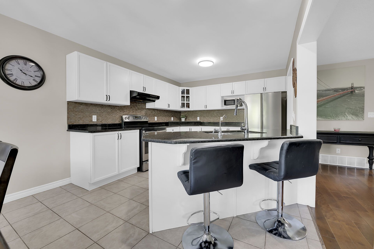
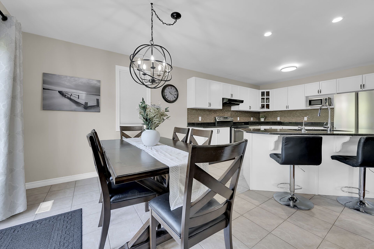
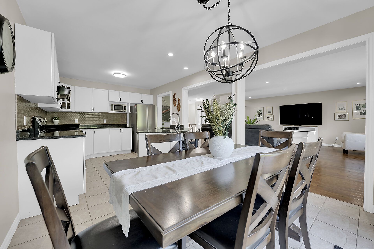

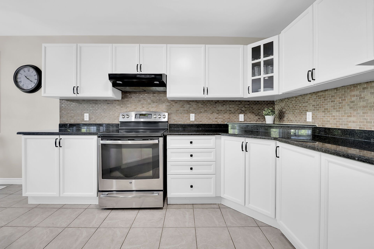
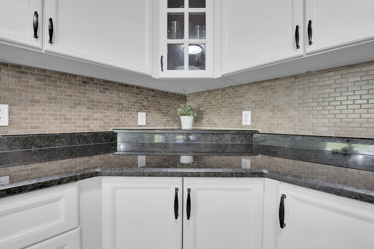
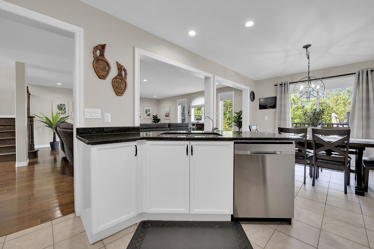
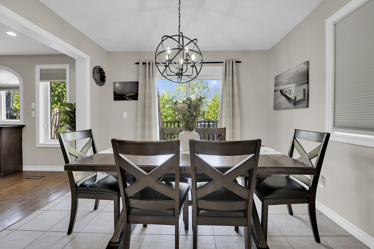

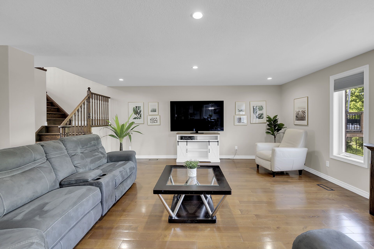
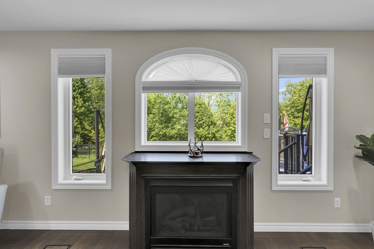
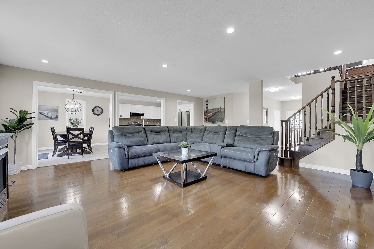
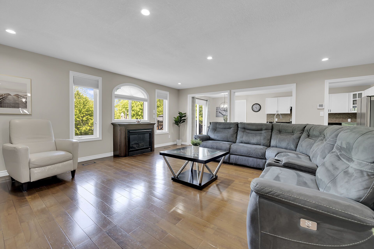
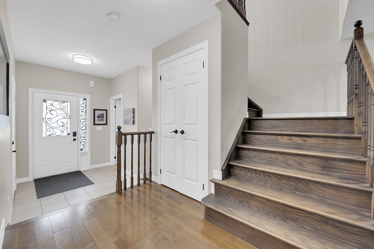

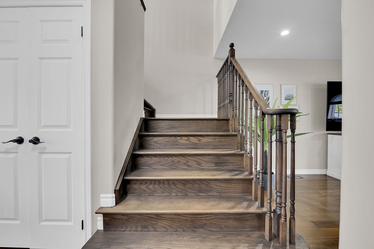
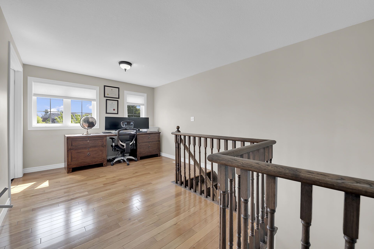
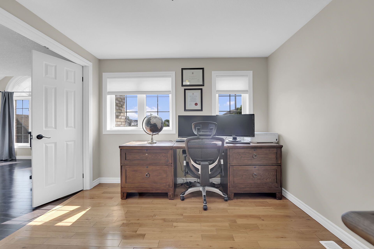
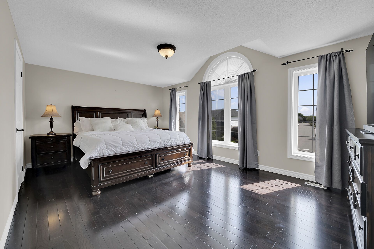
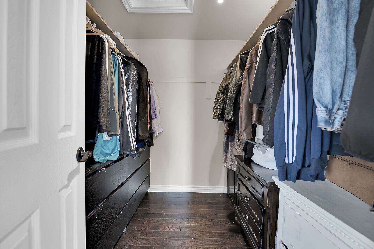
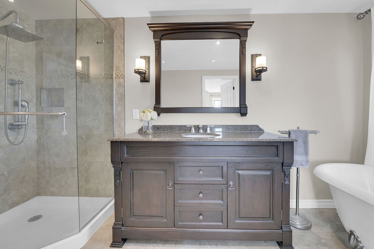
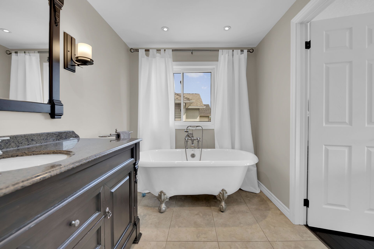

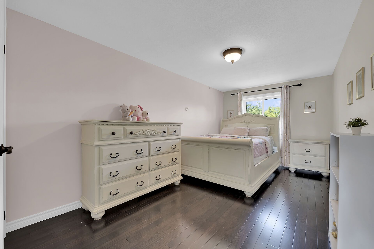


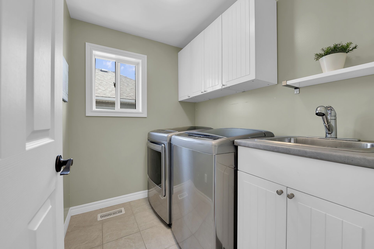
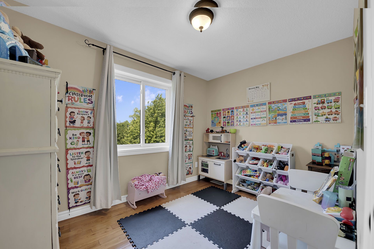

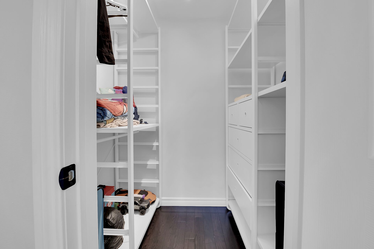

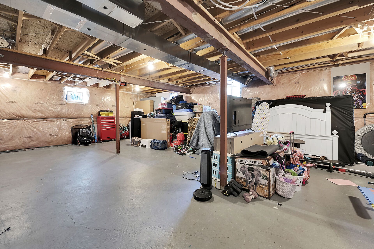
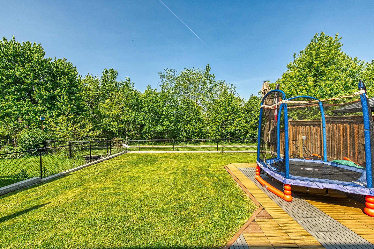
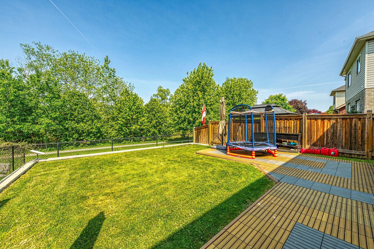


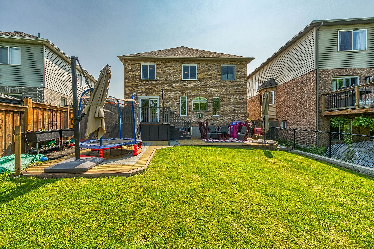
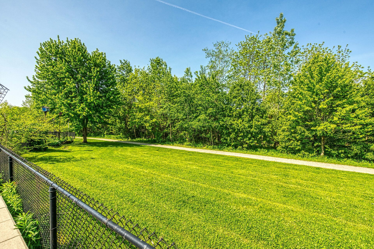
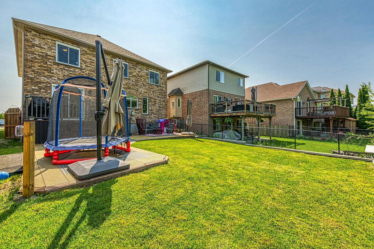
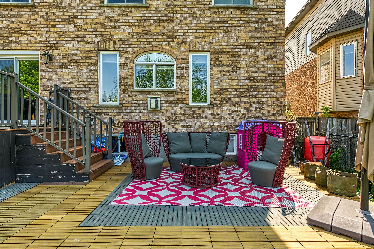
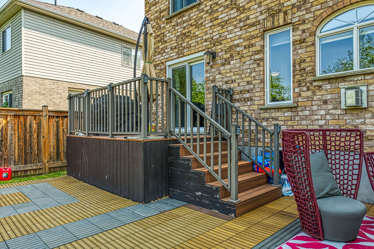
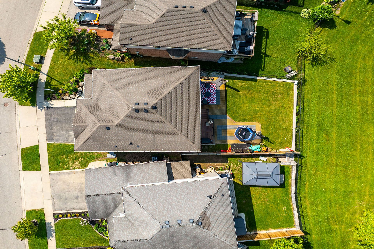

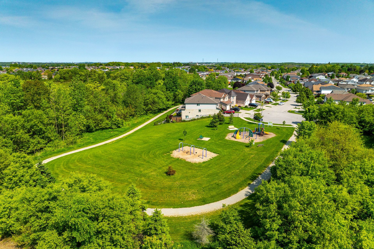

 Properties with this icon are courtesy of
TRREB.
Properties with this icon are courtesy of
TRREB.![]()
Welcome to this meticulously maintained & tastefully updated 2-storey solid brick home with double garage, ideally located in the highly sought-after & family-friendly Branchton Park neighbourhood. Backing onto serene green space with a park right at your doorstep, this home offers the perfect blend of privacy, nature & modern comfort. Step inside to discover a bright & spacious open-concept layout with rich hardwood floors throughout. The inviting living room features a cozy gas fireplace perfect for relaxing evenings with family & friends & large windows that flood the space with natural light & offer stunning views of the lush greenery. The beautifully renovated kitchen is a true showstopper, complete with a large island with built-in wet bar, ideal for entertaining & a formal dining area with glass sliding doors that open to your private backyard oasis. Enjoy outdoor living in the professionally manicured yard, perfect for hosting or unwinding in peace. A stylish main floor powder room adds convenience for guests. Upstairs, you'll find a generous landing that can double as a home office, along with four spacious bedrooms, two of which include walk-in closets. The luxurious primary suite boasts a spa-inspired 5-piece ensuite with a glass shower & elegant clawfoot tub. A convenient 3-piece bath on the upper level serves the additional bedrooms & a fully equipped laundry room on this level adds extra ease to your daily routine. The massive unfinished basement offers endless possibilities to create your dream space. Conveniently located close to schools, highways, parks & all amenities, this exceptional home truly has it all. Don't miss your opportunity to own this stunning property in one of Cambridge's most desirable communities!
- HoldoverDays: 30
- Architectural Style: 2-Storey
- Property Type: Residential Freehold
- Property Sub Type: Detached
- DirectionFaces: West
- GarageType: Attached
- Directions: Branchton Rd - Lilywood Dr - McNichol Dr
- Tax Year: 2024
- Parking Features: Private Double
- ParkingSpaces: 3
- Parking Total: 5
- WashroomsType1: 1
- WashroomsType1Level: Main
- WashroomsType2: 1
- WashroomsType2Level: Second
- WashroomsType3: 1
- WashroomsType3Level: Second
- BedroomsAboveGrade: 4
- Fireplaces Total: 1
- Interior Features: Air Exchanger, Auto Garage Door Remote, Central Vacuum, Sump Pump, Water Purifier, Water Softener
- Basement: Full, Unfinished
- Cooling: Central Air
- HeatSource: Gas
- HeatType: Forced Air
- LaundryLevel: Upper Level
- ConstructionMaterials: Brick
- Roof: Asphalt Shingle
- Sewer: Sewer
- Foundation Details: Poured Concrete
- Parcel Number: 226800886
- LotSizeUnits: Feet
- LotDepth: 108.83
- LotWidth: 48.23
- PropertyFeatures: Arts Centre, Cul de Sac/Dead End, Hospital, Lake/Pond, Library, Park
| School Name | Type | Grades | Catchment | Distance |
|---|---|---|---|---|
| {{ item.school_type }} | {{ item.school_grades }} | {{ item.is_catchment? 'In Catchment': '' }} | {{ item.distance }} |

