$2,800
2424 Irish Moss Road, London South, ON N6M 0H6
South U, London South,
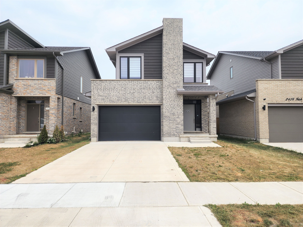
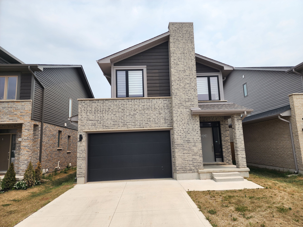
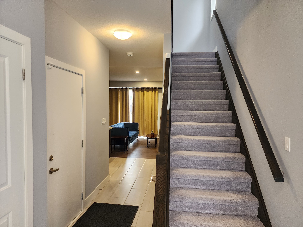
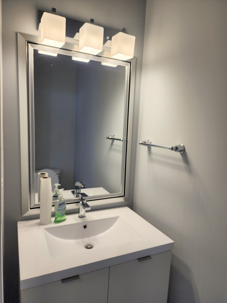
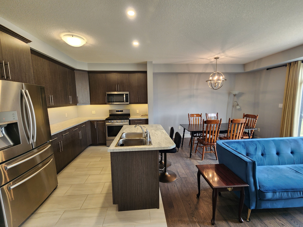
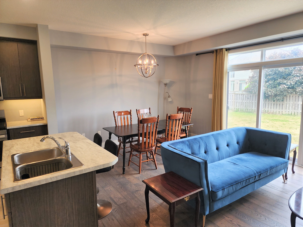
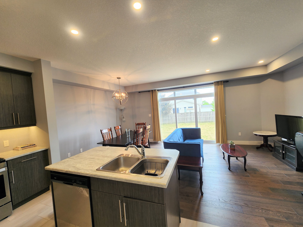
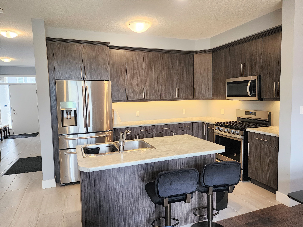
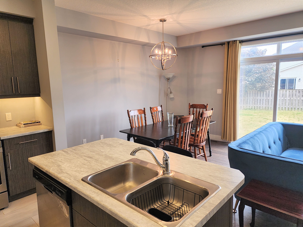
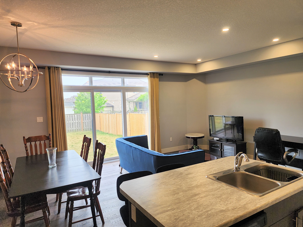
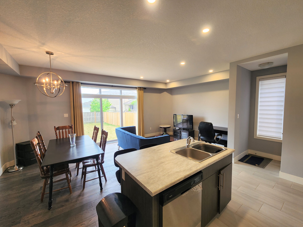
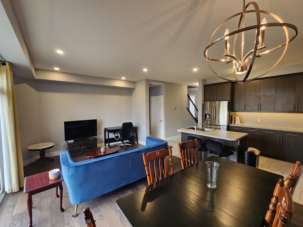
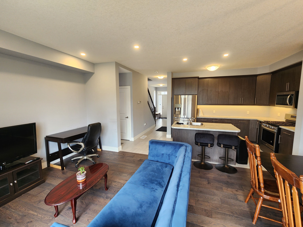
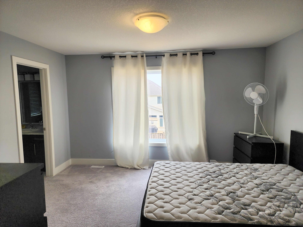
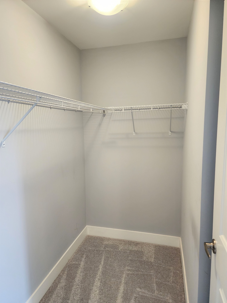
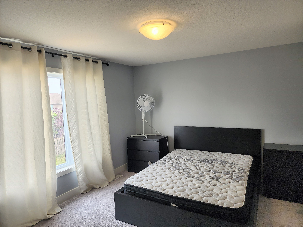
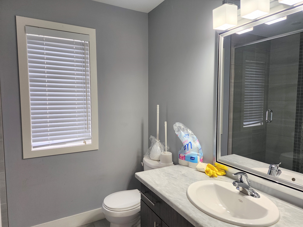
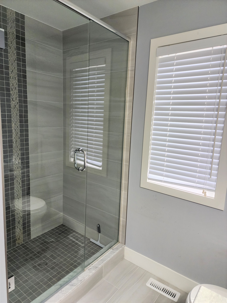
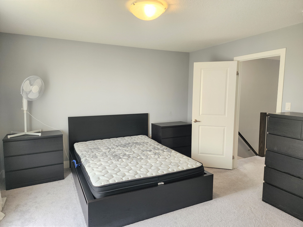
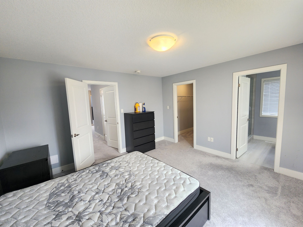
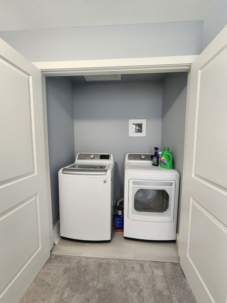
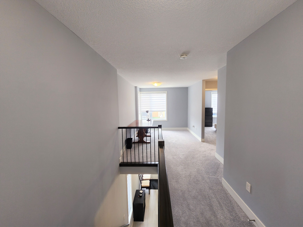
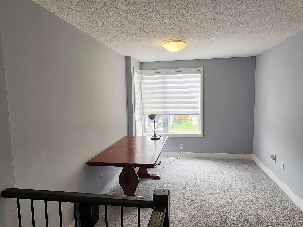
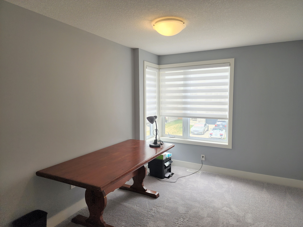
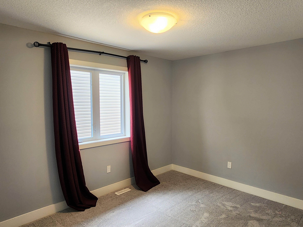
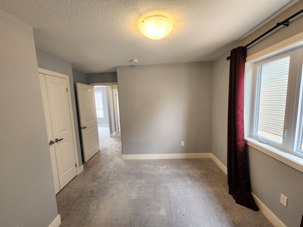
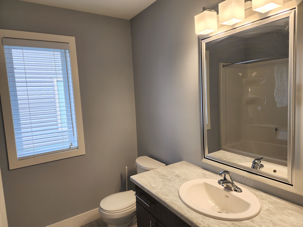
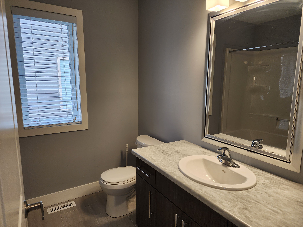
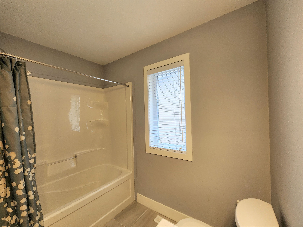
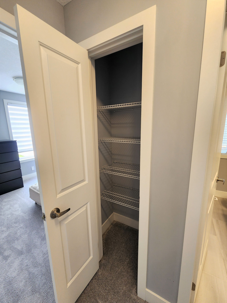
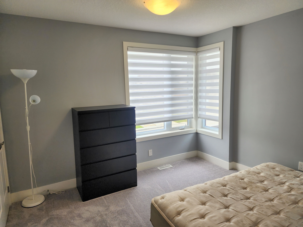
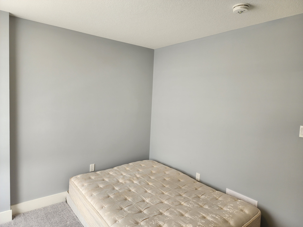
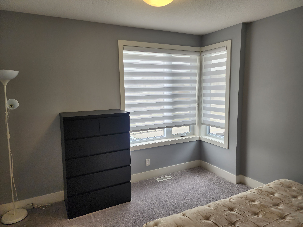
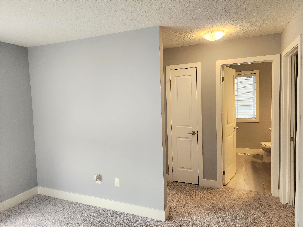
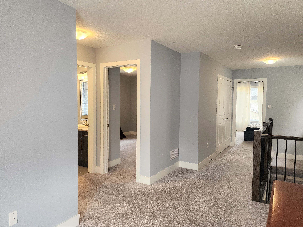
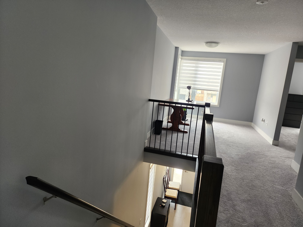
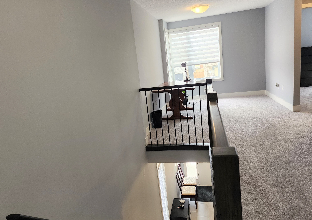
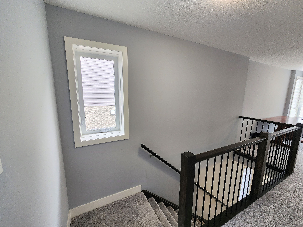
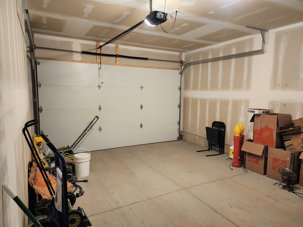
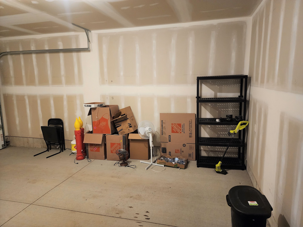
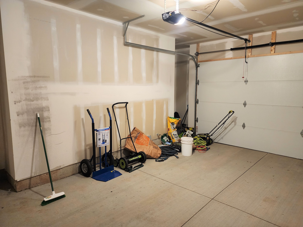
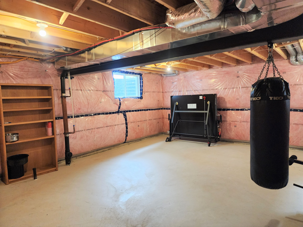
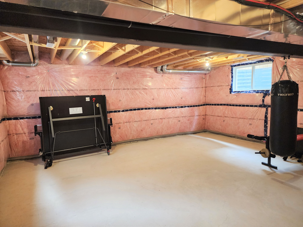
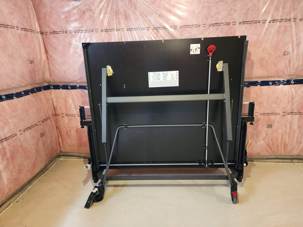
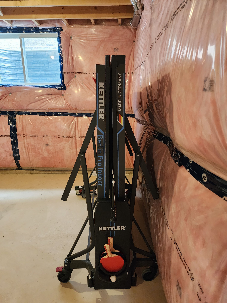
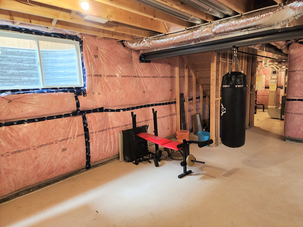
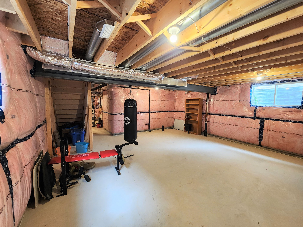
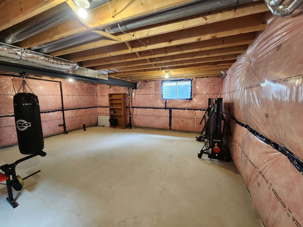

 Properties with this icon are courtesy of
TRREB.
Properties with this icon are courtesy of
TRREB.![]()
Welcome to 2424 Irish Moss Road, a modern 3-bedroom, 2.5-bath home with thoughtful upgrades throughout. The open-concept main floor features 9-foot ceilings, pot lights, and plenty of natural light. Engineered hardwood runs through the great room, while the foyer, kitchen, laundry, and bathrooms are finished with ceramic tile. The kitchen stands out with quality cabinetry and well-maintained appliances, perfect for everyday cooking or entertaining. Upstairs, a bonus family/media room offers extra space to relax. The primary bedroom includes a walk-in closet and a sleek glass shower ensuite. Located just off Highbury Ave, you're minutes from the 401, Veterans Memorial Parkway, hospitals, schools, shopping, and other amenities. A well-located, move-in-ready home with style and function.
- HoldoverDays: 90
- Architectural Style: 2-Storey
- Property Type: Residential Freehold
- Property Sub Type: Detached
- DirectionFaces: East
- GarageType: Attached
- Directions: Commissioners Road East, South on Chelton Road, East on Green Gables Road, South on Irish Moss Road
- Parking Features: Private Double
- ParkingSpaces: 2
- Parking Total: 3
- WashroomsType1: 1
- WashroomsType1Level: Main
- WashroomsType2: 1
- WashroomsType2Level: Second
- WashroomsType3: 1
- WashroomsType3Level: Second
- BedroomsAboveGrade: 3
- Interior Features: Sump Pump, Other
- Basement: Unfinished, Full
- Cooling: Central Air
- HeatSource: Gas
- HeatType: Forced Air
- ConstructionMaterials: Vinyl Siding, Brick
- Exterior Features: Porch
- Roof: Shingles
- Pool Features: None
- Sewer: Sewer
- Foundation Details: Poured Concrete
- Topography: Flat
- Parcel Number: 084782060
- LotSizeUnits: Feet
- LotWidth: 36.81
- PropertyFeatures: Hospital, Fenced Yard
| School Name | Type | Grades | Catchment | Distance |
|---|---|---|---|---|
| {{ item.school_type }} | {{ item.school_grades }} | {{ item.is_catchment? 'In Catchment': '' }} | {{ item.distance }} |

