$3,200
273 DUMFRIES Avenue, Kitchener, ON N2H 2E7
, Kitchener,
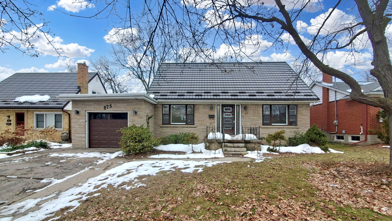

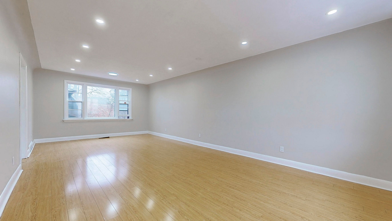
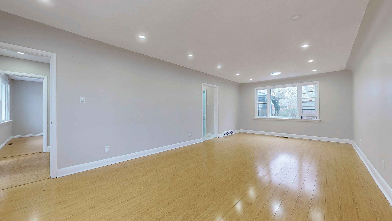
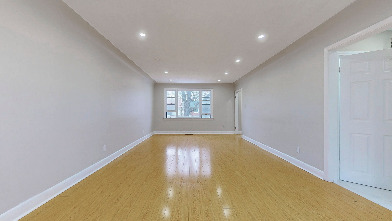
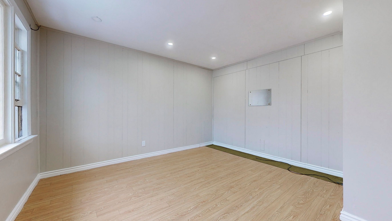
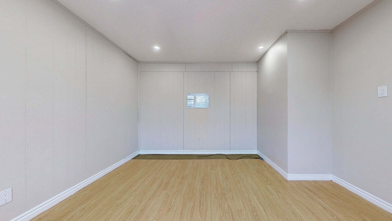
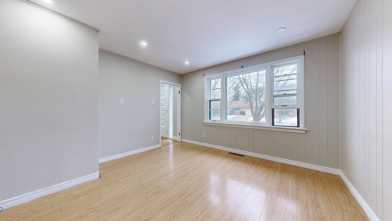
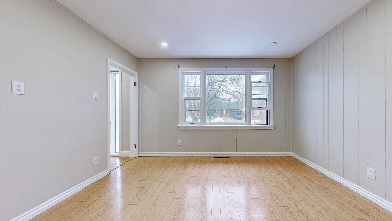
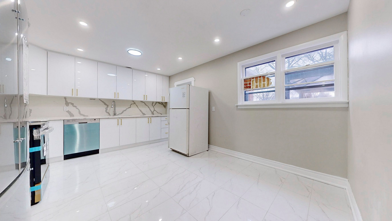
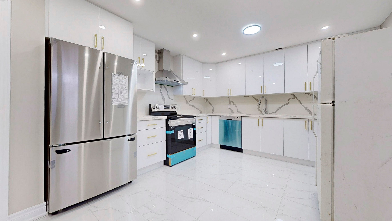
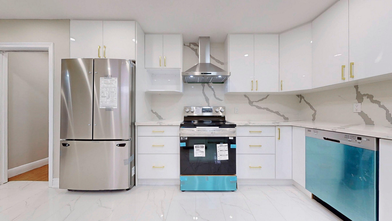
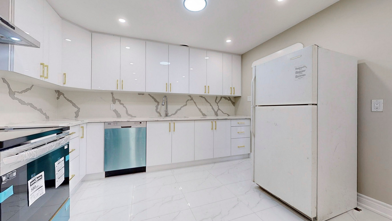
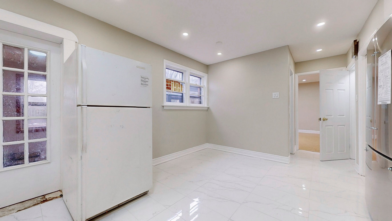
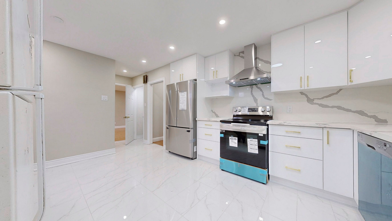
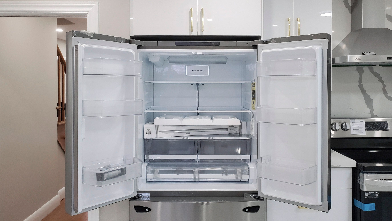
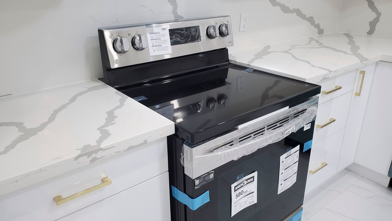
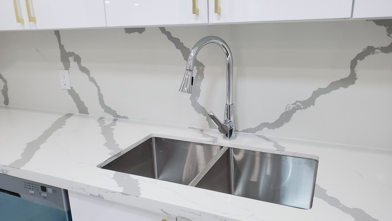
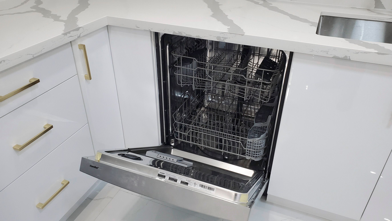
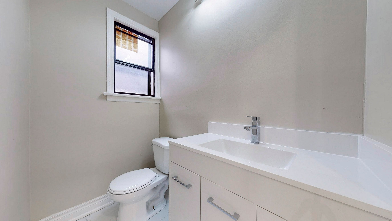
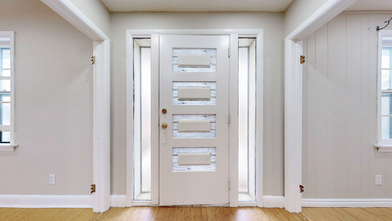
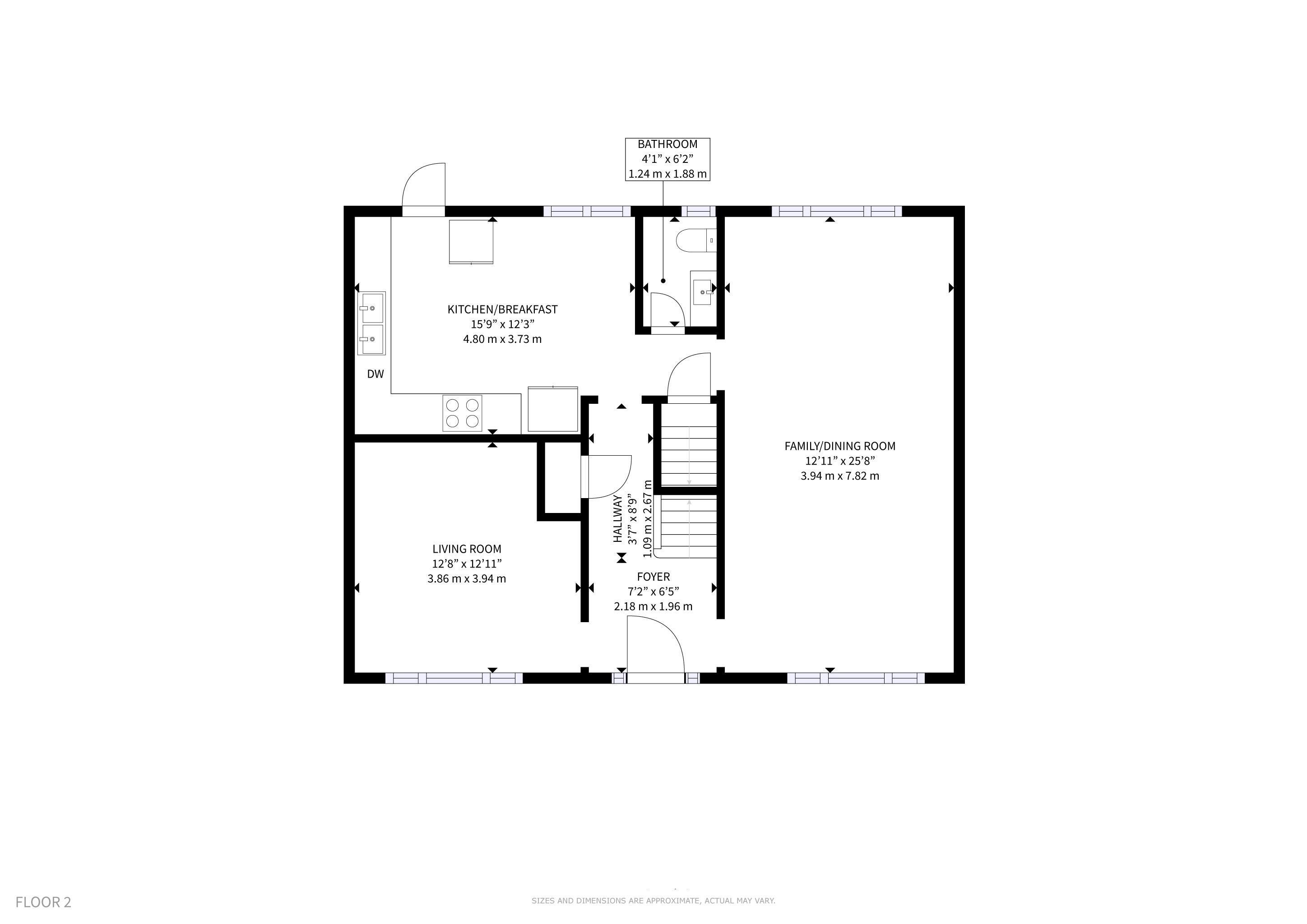
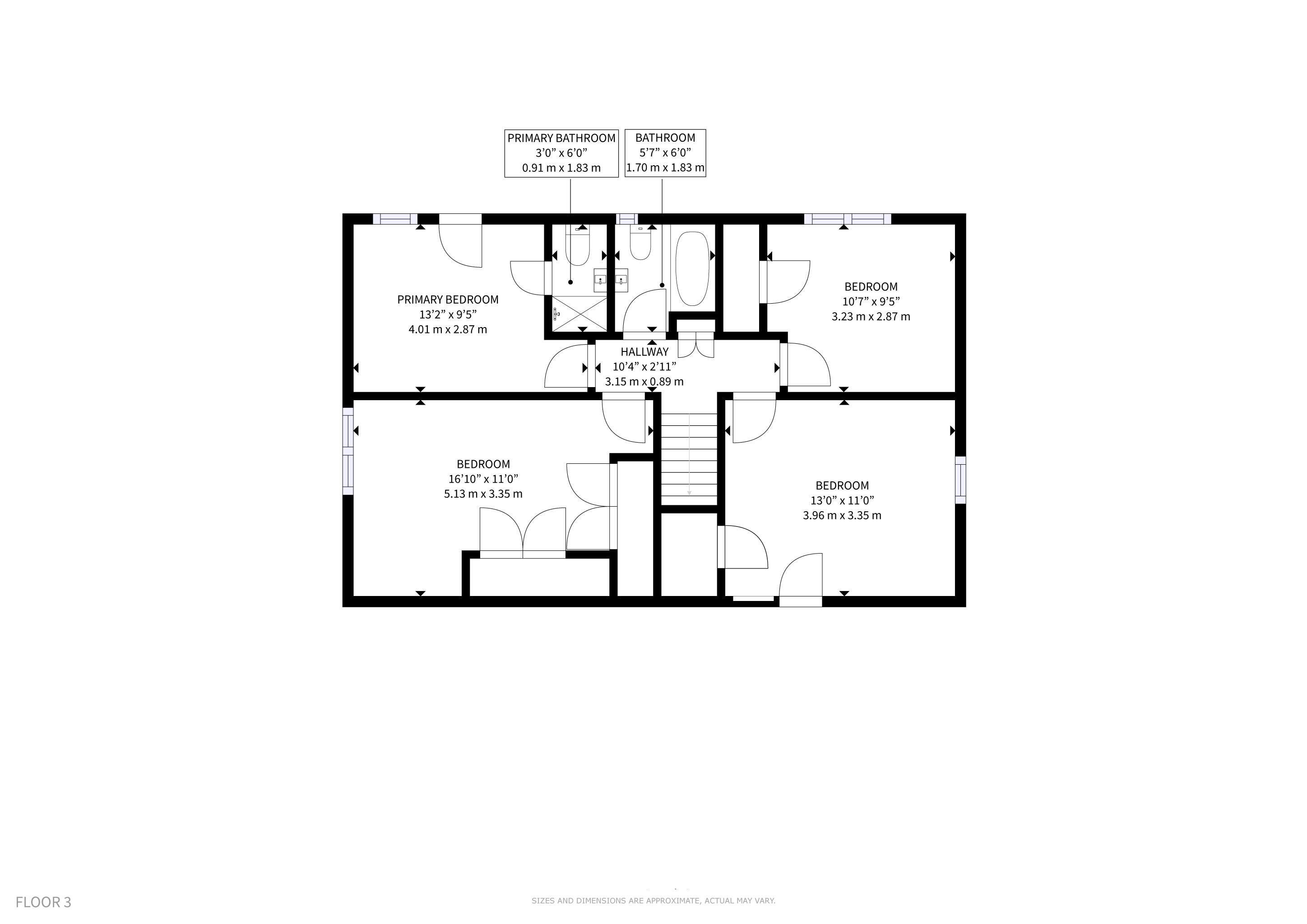
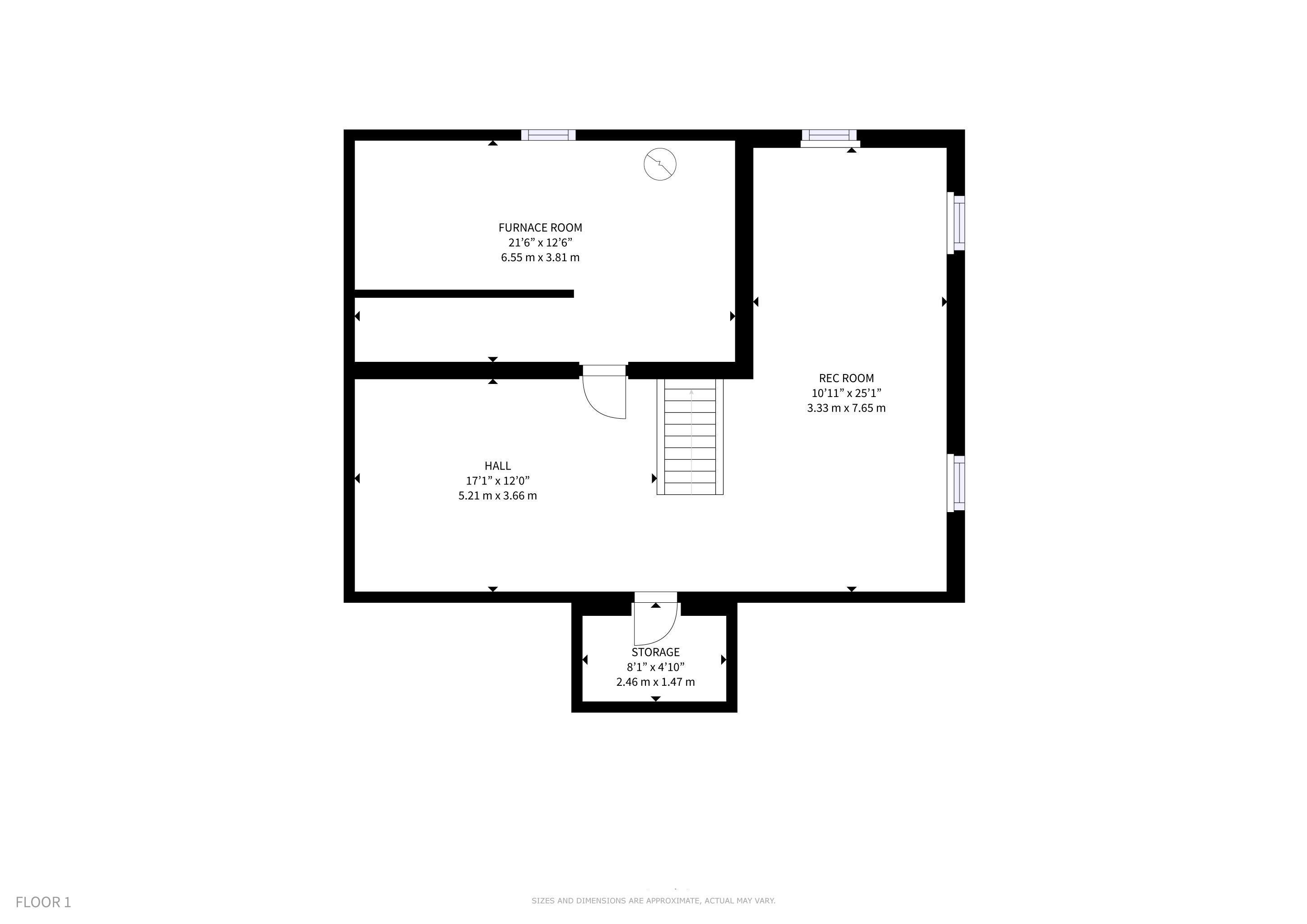
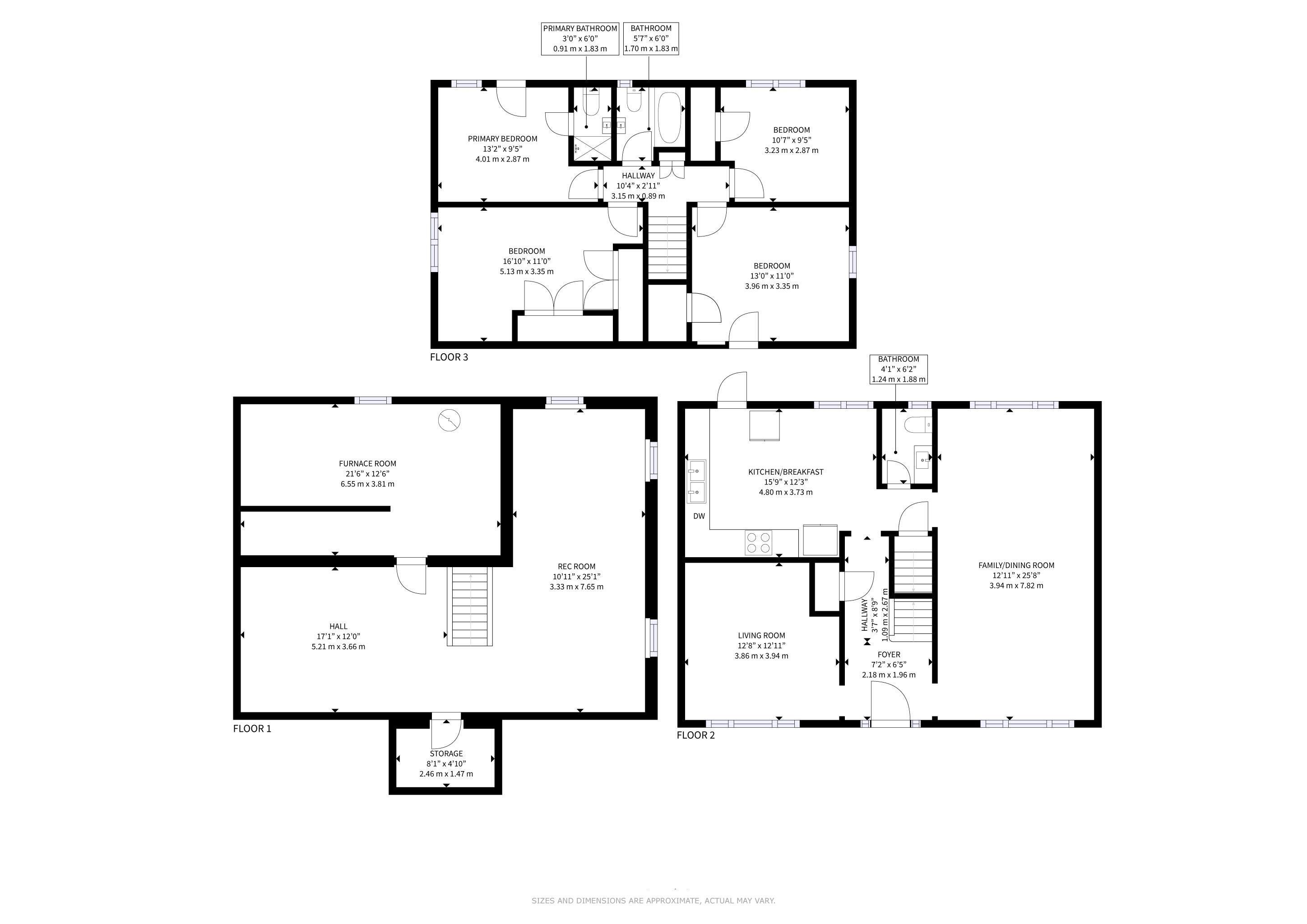
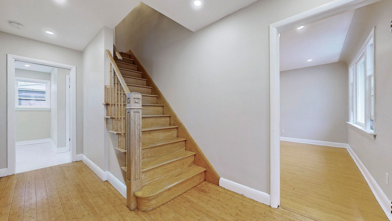
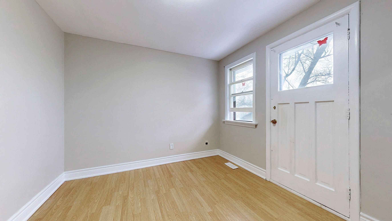
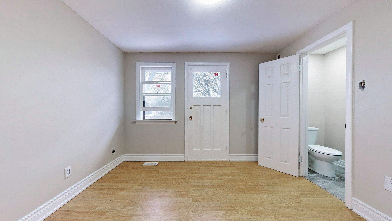
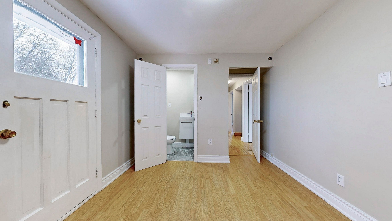
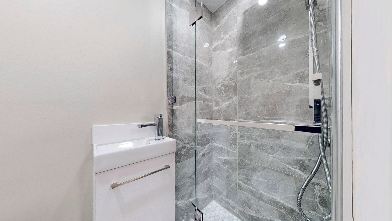
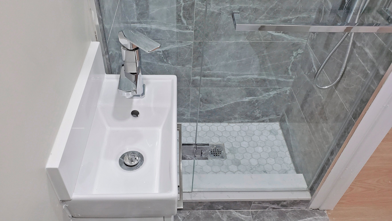
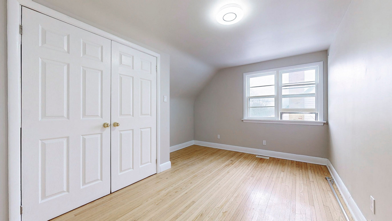
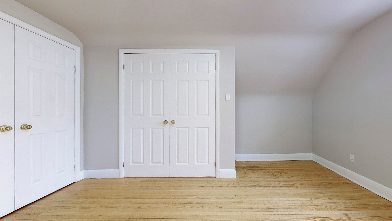
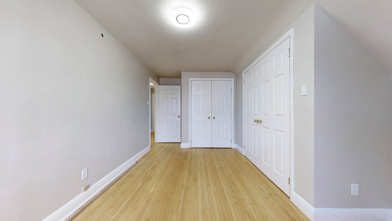
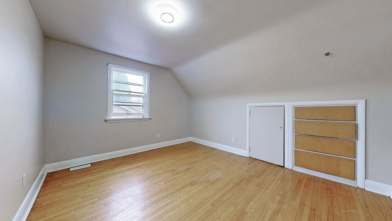
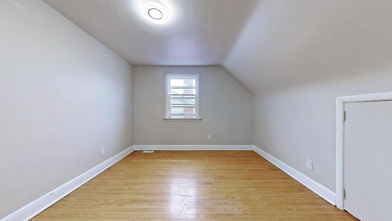
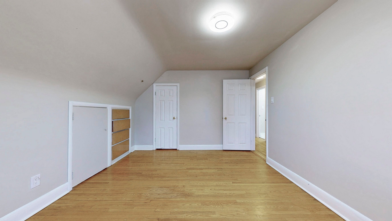
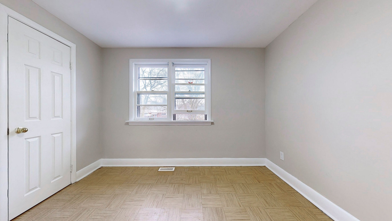
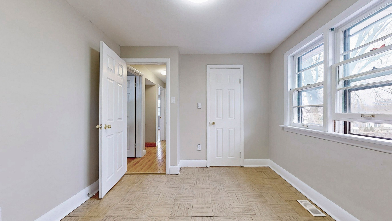
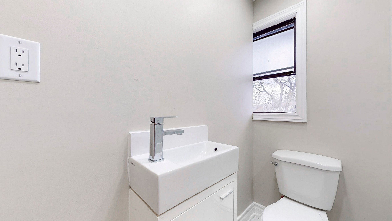
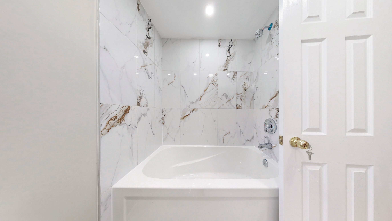
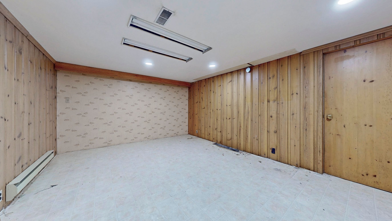
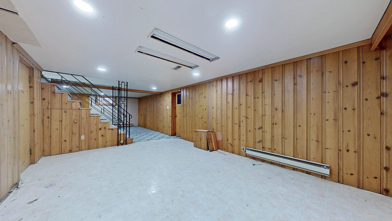

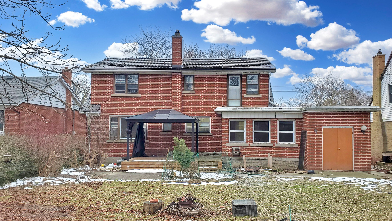
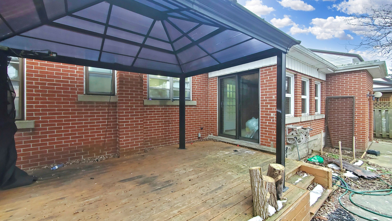
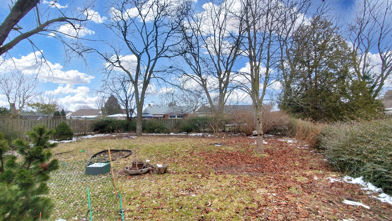
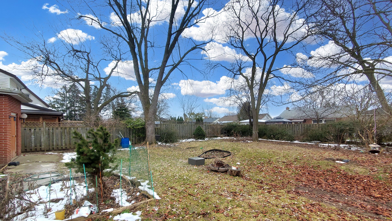
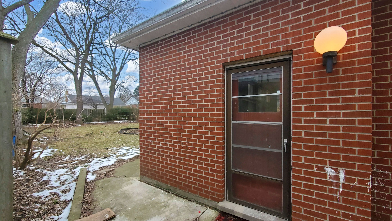
 Properties with this icon are courtesy of
TRREB.
Properties with this icon are courtesy of
TRREB.![]()
Location!! Location !! home is centrally located, Detached 4 Bedrooms / 3 washrooms the main level features a spacious living room/dining room combination, a large kitchen, separate Living/den/office space, mud room with laundry and access to the back yard. Newly Renovated Kitchen W/ Stainless Steel Appliances ,Quartz Countertop, On the upper level, you'll find the primary bedroom w/ sitting area, The outdoor space includes a single car garage, driveway parking for 2 cars, and a large backyard with beautiful mature trees. Close to shopping, parks, This quiet tree-lined street location is convenient, schools, transit, highway access and all shopping amenities. A large Backyard to enjoy family, friends and, Spacious 4 bedroom home. This home has hardwood in the spacious bedrooms and living room areas. All main principal rooms enjoy an abundance of natural light. the house has been freshly painted in light neutral colors.
- HoldoverDays: 90
- Architectural Style: 2-Storey
- Property Type: Residential Freehold
- Property Sub Type: Detached
- DirectionFaces: South
- GarageType: Attached
- Directions: Take Weber St E, Simeon St and Krug St to Dumfries Ave
- Parking Features: Private
- ParkingSpaces: 2
- Parking Total: 3
- WashroomsType1: 1
- WashroomsType1Level: Main
- WashroomsType2: 1
- WashroomsType2Level: Second
- WashroomsType3: 1
- WashroomsType3Level: Second
- BedroomsAboveGrade: 4
- Interior Features: Auto Garage Door Remote, Water Heater
- Basement: Unfinished
- Cooling: Central Air
- HeatSource: Gas
- HeatType: Forced Air
- LaundryLevel: Main Level
- ConstructionMaterials: Brick
- Roof: Metal
- Pool Features: None
- Sewer: Sewer
- Foundation Details: Poured Concrete
- PropertyFeatures: Fenced Yard, Place Of Worship, School, Park, Public Transit
| School Name | Type | Grades | Catchment | Distance |
|---|---|---|---|---|
| {{ item.school_type }} | {{ item.school_grades }} | {{ item.is_catchment? 'In Catchment': '' }} | {{ item.distance }} |

