$899,500
120 Sugarbush Crescent, Trent Lakes, ON K0L 1J0
Trent Lakes, Trent Lakes,
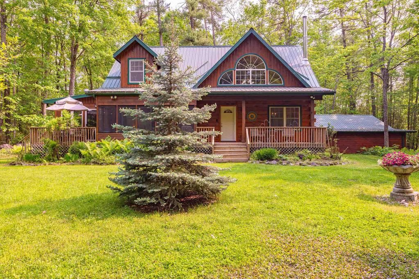


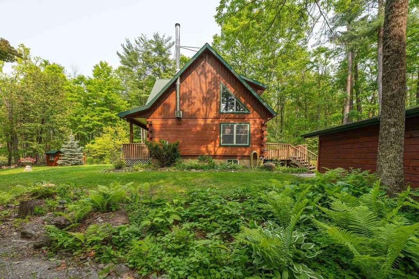
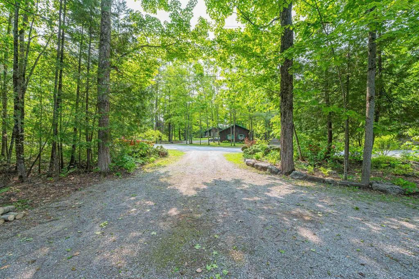
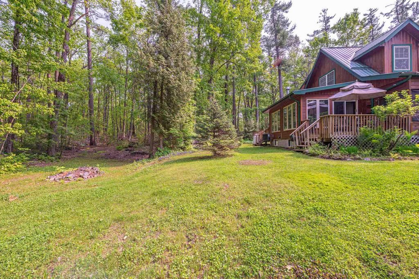





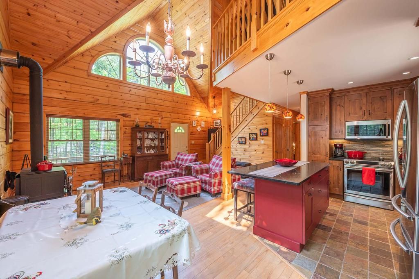
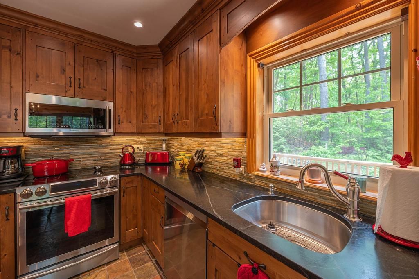

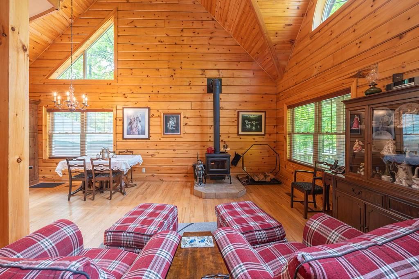

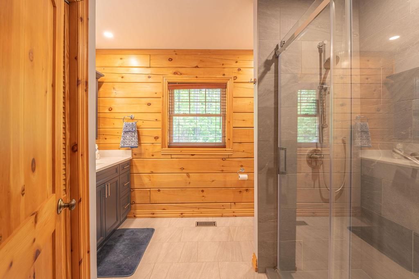
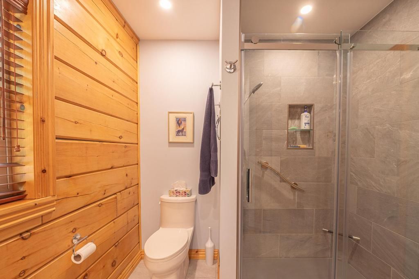

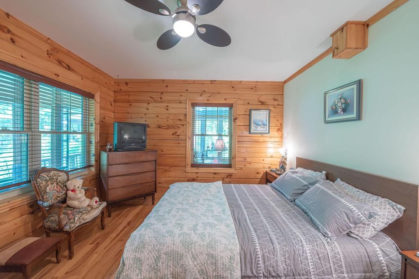
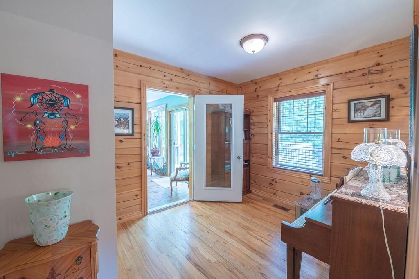
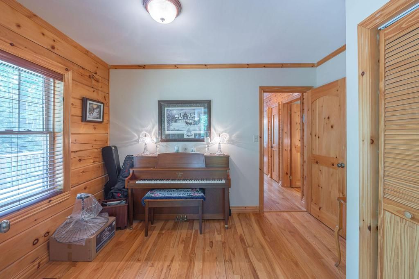
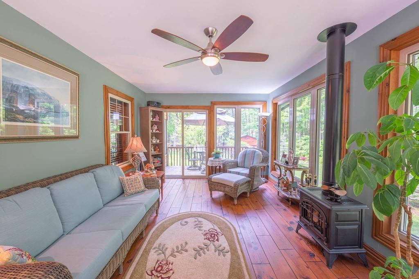
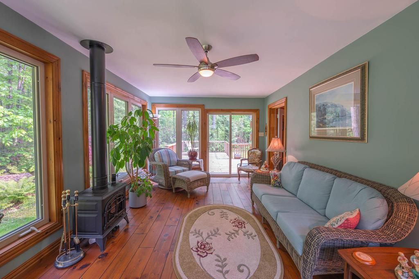

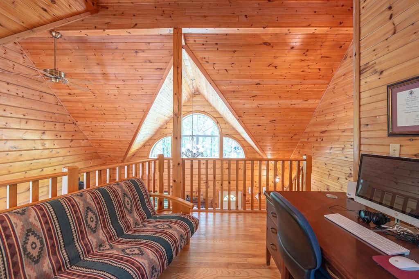
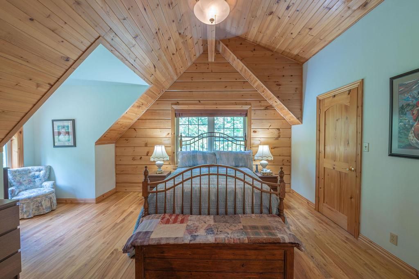
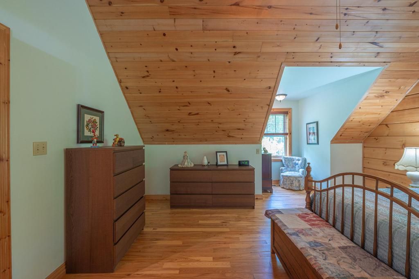
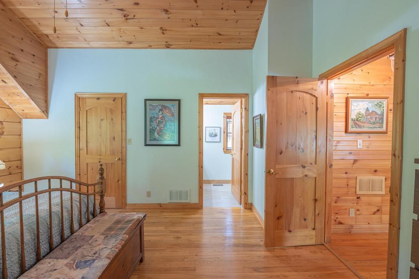
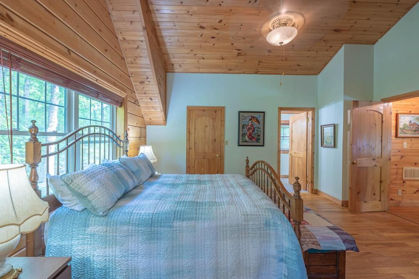

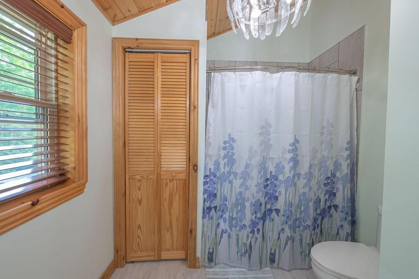
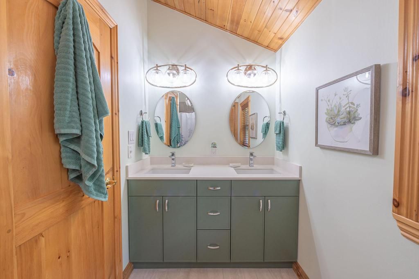
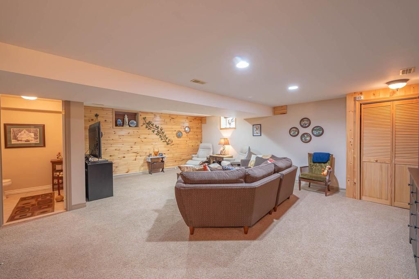
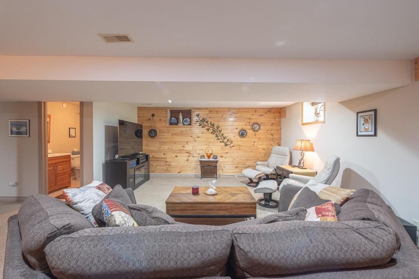
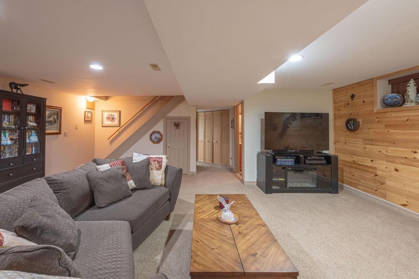
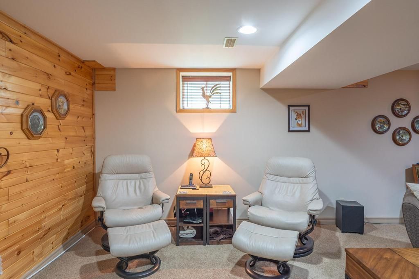
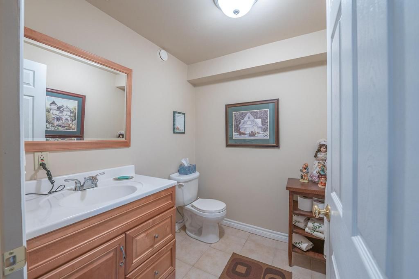
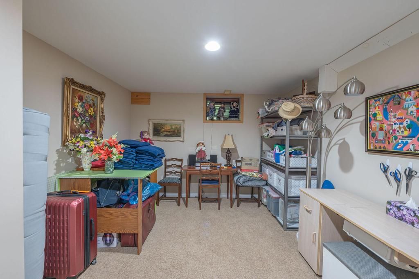
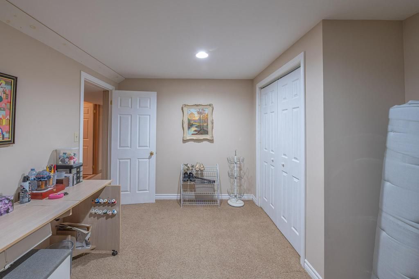

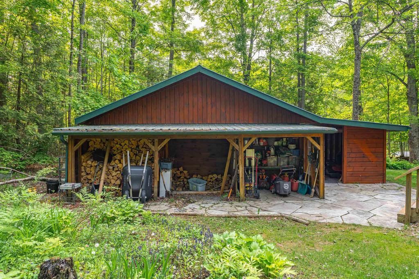
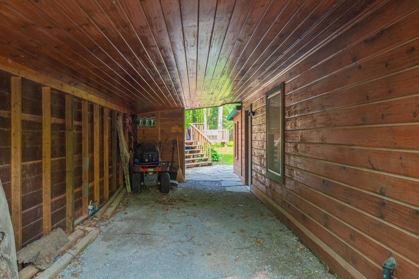
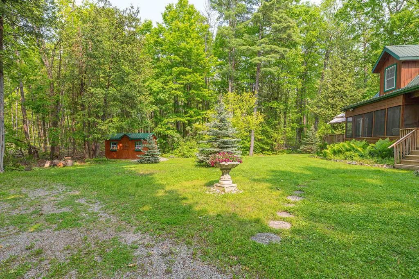

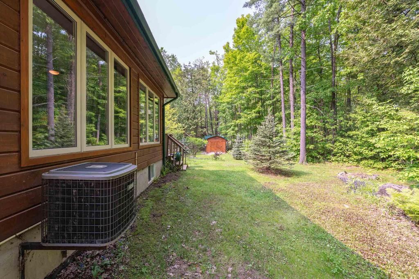



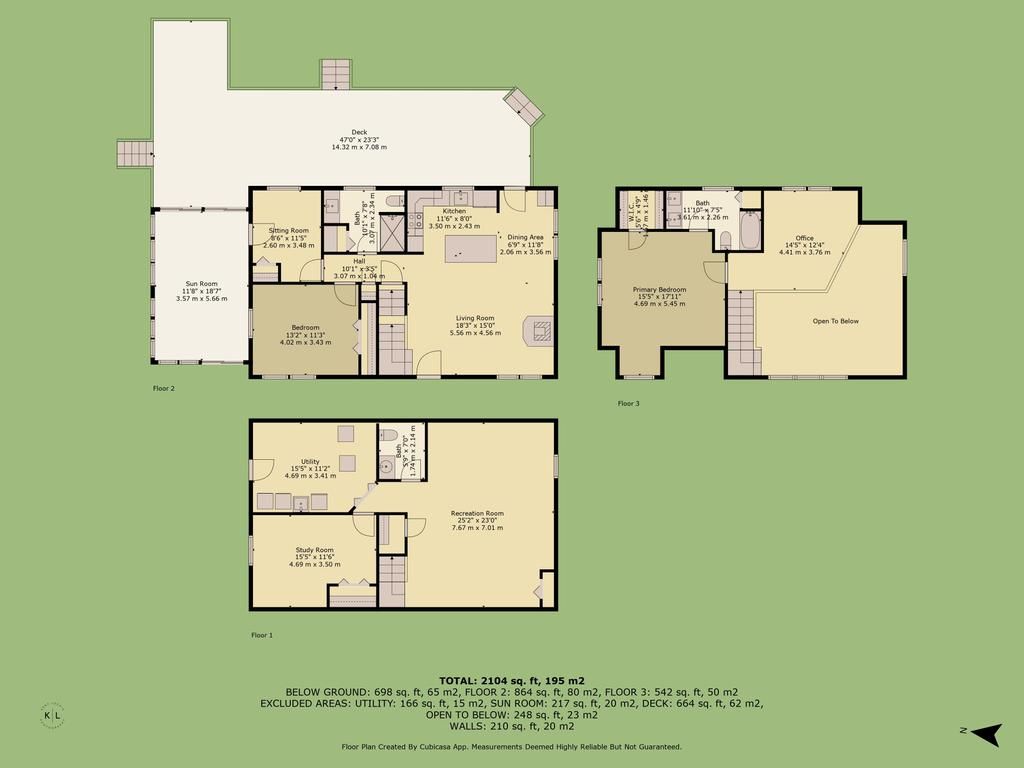
 Properties with this icon are courtesy of
TRREB.
Properties with this icon are courtesy of
TRREB.![]()
Well maintained home nestled on 1.5 acre treed lot a short walk to a public access on Pigeon Lake for great swimming. You won't be disappointed by this classic rustic log home featuring 3 bedrooms, 2.5 baths, stunning vaulted ceilings, open concept with a cozy wood stove which is WETT certified. The 4-season sunroom with propane stove overlooks a private treed yard. The updated kitchen with alderwood cabinets and soapstone counters blends perfectly with the open concept living area. The main level bedroom is located across from a newly renovated bathroom. The second floor has a large primary suite with a 5 pc ensuite bathroom plus an office area open to the floor below. The lower level is fully finished with a large family room and plenty of storage. Screened in porch, large deck, perennial gardens and an oversized double car garage with carport. Situated on a township road, and a school bus route, close to the town of Buckhorn.
- HoldoverDays: 120
- Architectural Style: Bungaloft
- Property Type: Residential Freehold
- Property Sub Type: Detached
- DirectionFaces: West
- GarageType: Detached
- Directions: Lakehurst to Flynn's Rd to Barcroft to Sugarbush Cr.
- Tax Year: 2024
- Parking Features: Circular Drive, Private
- ParkingSpaces: 10
- Parking Total: 12
- WashroomsType1: 1
- WashroomsType1Level: Main
- WashroomsType2: 1
- WashroomsType2Level: Second
- WashroomsType3: 1
- WashroomsType3Level: Basement
- BedroomsAboveGrade: 2
- BedroomsBelowGrade: 1
- Fireplaces Total: 2
- Interior Features: Air Exchanger, Steam Room, Water Heater Owned
- Basement: Full, Finished
- Cooling: Central Air
- HeatSource: Oil
- HeatType: Forced Air
- LaundryLevel: Lower Level
- ConstructionMaterials: Log
- Exterior Features: Deck, Fishing, Privacy, Porch Enclosed, Recreational Area, Year Round Living
- Roof: Metal
- Pool Features: None
- Sewer: Septic
- Water Source: Drilled Well, Water System
- Foundation Details: Block
- Topography: Dry, Level, Wooded/Treed
- Parcel Number: 283530006
- LotSizeUnits: Feet
- LotDepth: 300
- LotWidth: 200
- PropertyFeatures: Golf, Lake Access, Library, Marina, Rec./Commun.Centre, School Bus Route
| School Name | Type | Grades | Catchment | Distance |
|---|---|---|---|---|
| {{ item.school_type }} | {{ item.school_grades }} | {{ item.is_catchment? 'In Catchment': '' }} | {{ item.distance }} |

