$3,150
840 Sendero Way, StittsvilleMunsterRichmond, ON K2S 2W9
8207 - Remainder of Stittsville & Area, Stittsville - Munster - Richmond,
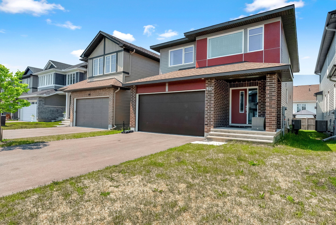

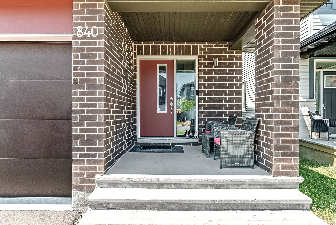
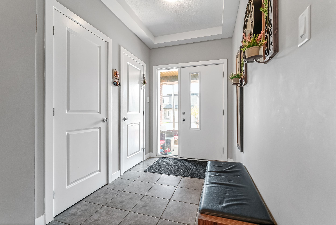
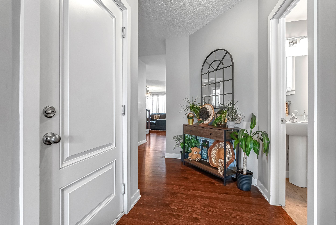
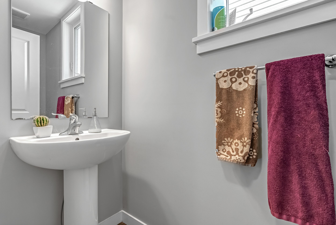
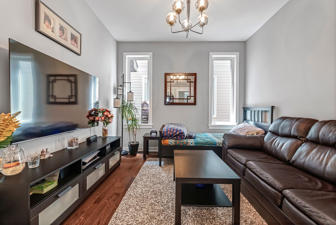
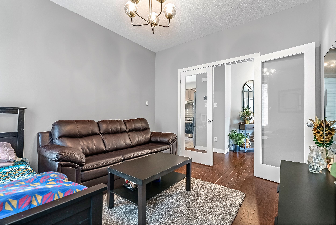
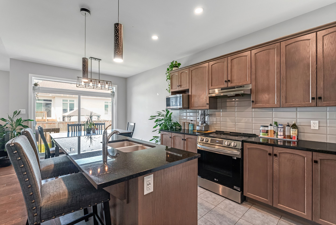
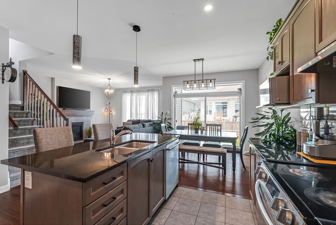
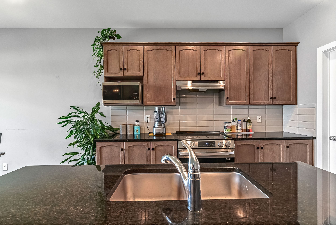
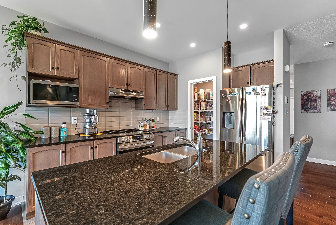
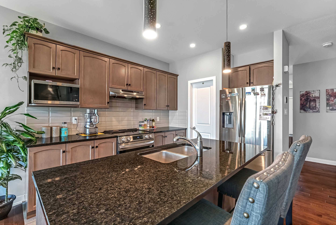
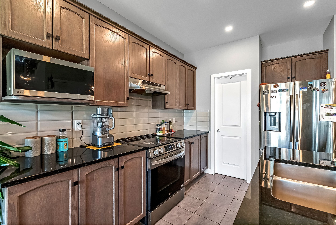
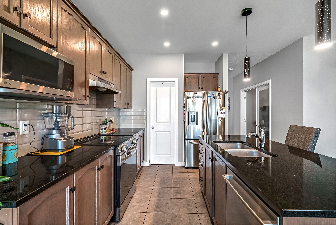
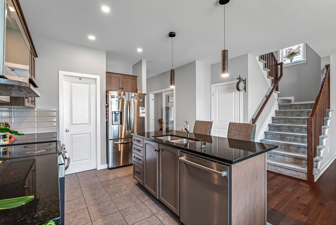
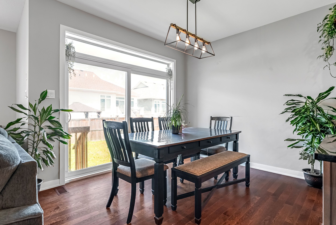
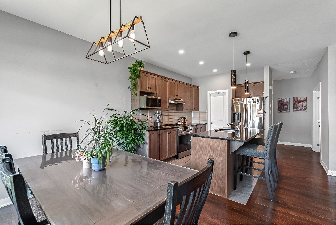
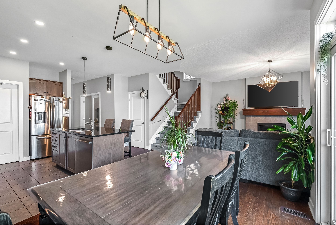
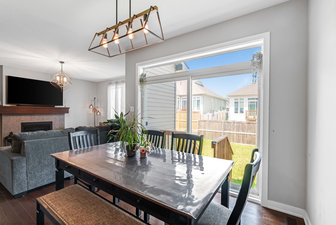
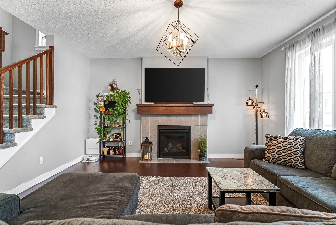
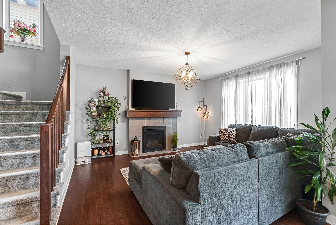
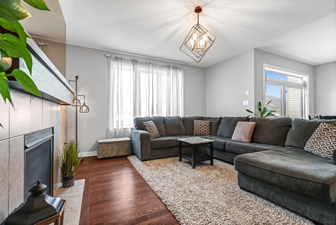
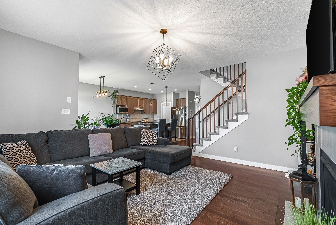

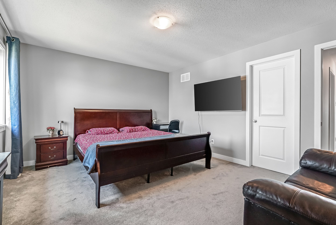
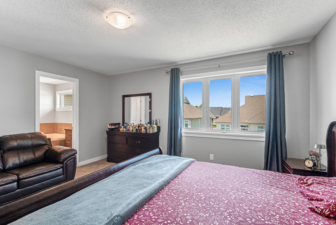
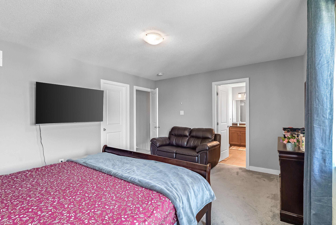
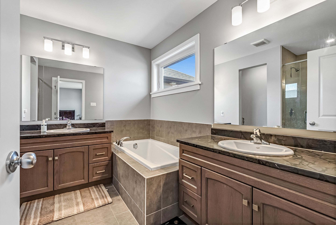
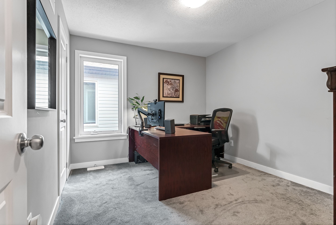
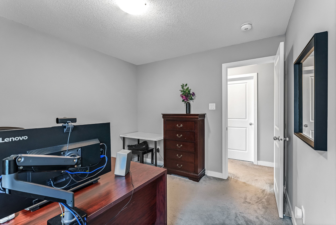
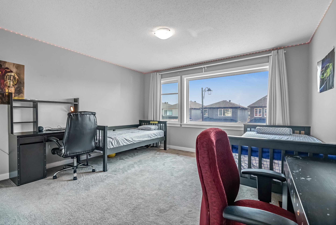

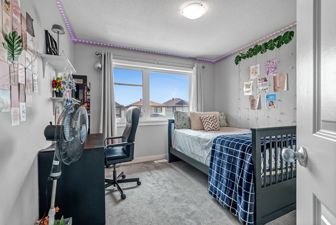
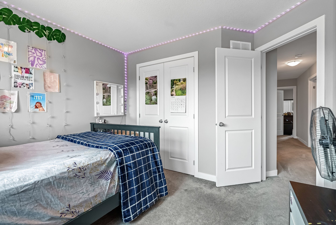
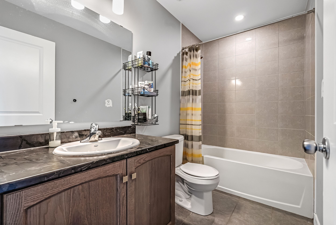
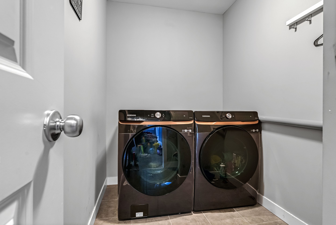
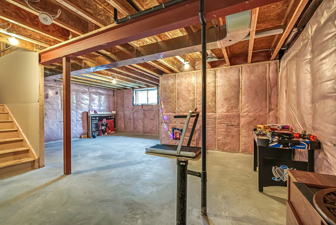
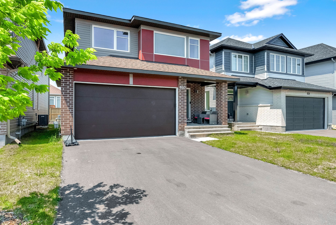
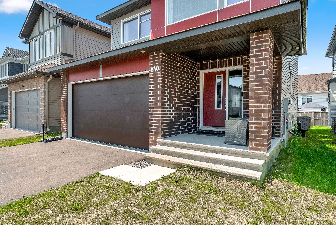
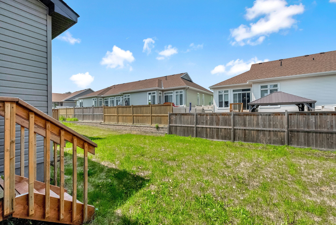
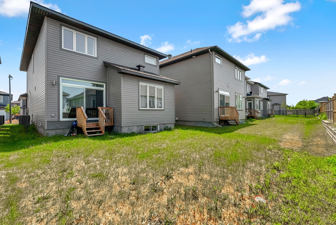
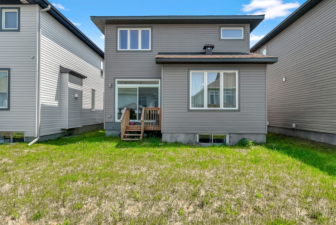
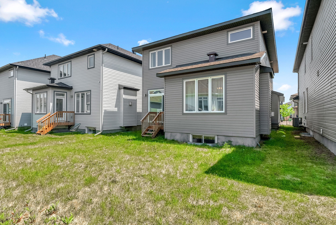
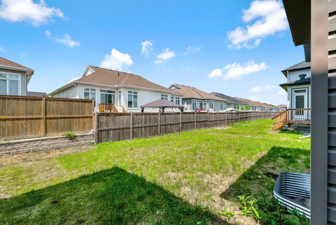
 Properties with this icon are courtesy of
TRREB.
Properties with this icon are courtesy of
TRREB.![]()
Beautiful 4-Bedroom Detached Home Available for Lease! Welcome to this spacious and thoughtfully designed 4-bedroom home located in a quiet, family-oriented neighbourhood. The main level features a bright and open-concept layout with a large family room, cozy nook, and modern kitchen with a central island perfect for everyday living and entertaining. Upstairs, enjoy four generously sized bedrooms including a primary suite with a walk-in closet and private ensuite bath. The convenient second-floor laundry adds ease to your daily routine. Additional highlights include: 9 ceilings on the upper level Double-car garage Unfinished basement for extra storage Located near parks, schools, and transit Available for immediate occupancy. Dont miss the opportunity to lease this modern and functional family home!
- HoldoverDays: 90
- Architectural Style: 2-Storey
- Property Type: Residential Freehold
- Property Sub Type: Detached
- DirectionFaces: North
- GarageType: Attached
- Directions: From Stittsville Main St. or Shea Road South, take Fernbank Rd, turn south onto Edenwylde Dr, turn right on Hickstead Way and take another right onto Sendero Way.
- ParkingSpaces: 2
- Parking Total: 4
- WashroomsType1: 2
- WashroomsType1Level: Second
- WashroomsType2: 1
- WashroomsType2Level: Main
- BedroomsAboveGrade: 4
- Interior Features: Air Exchanger
- Basement: Unfinished
- Cooling: Central Air
- HeatSource: Gas
- HeatType: Forced Air
- ConstructionMaterials: Brick Front
- Roof: Shingles
- Pool Features: None
- Sewer: Sewer
- Foundation Details: Poured Concrete
- Parcel Number: 044493092
- LotSizeUnits: Feet
- LotDepth: 30
- LotWidth: 10.36
| School Name | Type | Grades | Catchment | Distance |
|---|---|---|---|---|
| {{ item.school_type }} | {{ item.school_grades }} | {{ item.is_catchment? 'In Catchment': '' }} | {{ item.distance }} |

