$799,000
116 Cedarwood Crescent, London North, ON N6H 5E7
North M, London North,

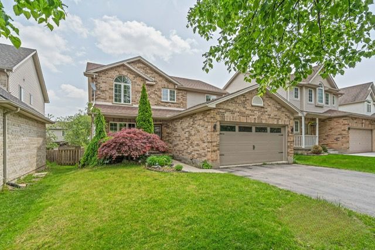
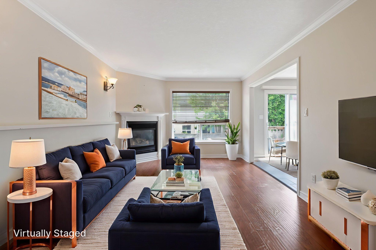
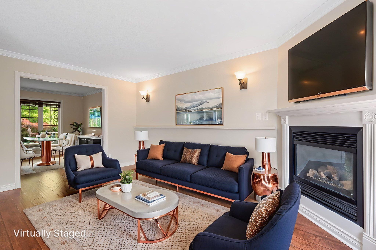
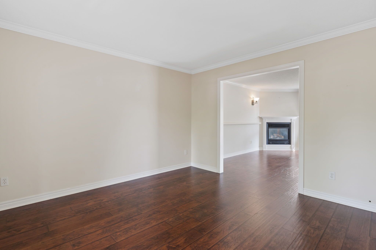
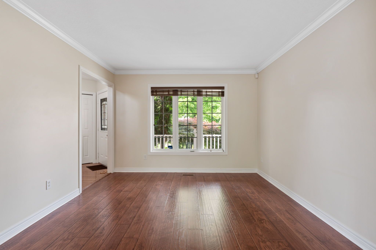
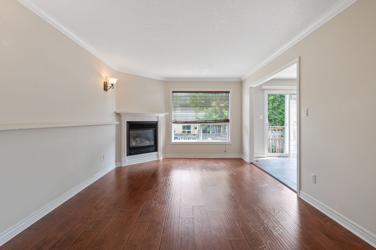
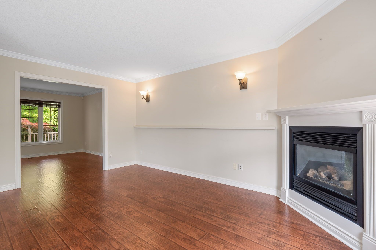
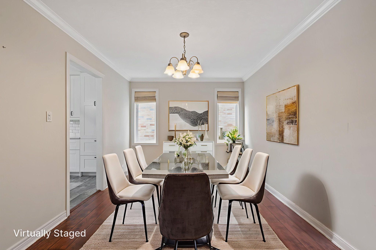

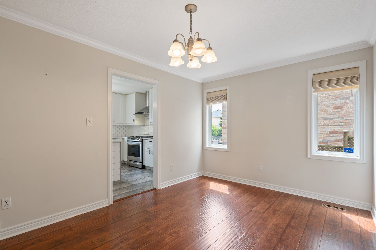
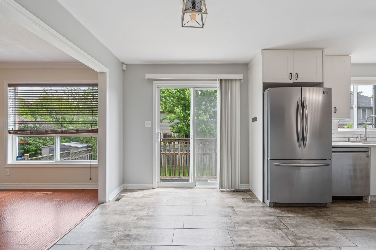
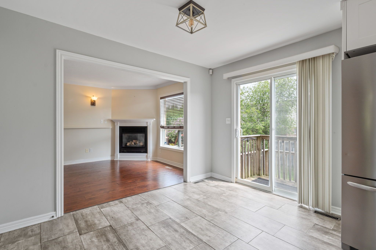

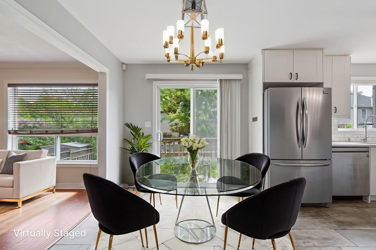
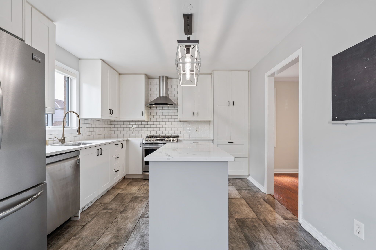


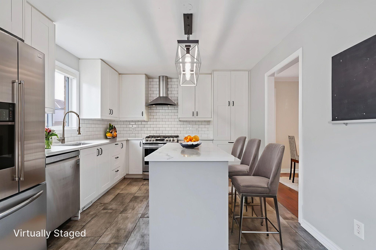
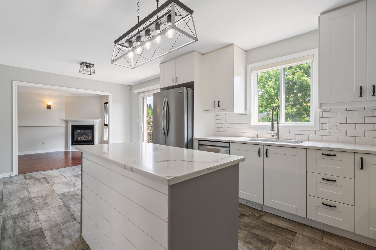
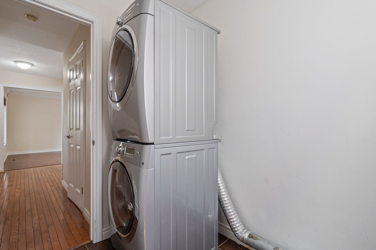

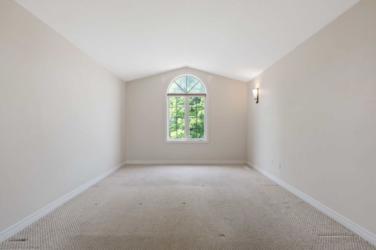

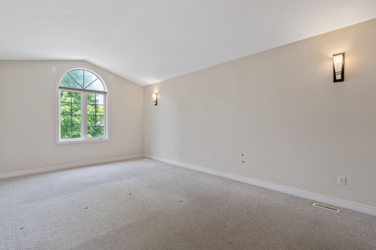
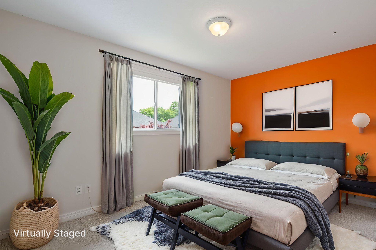
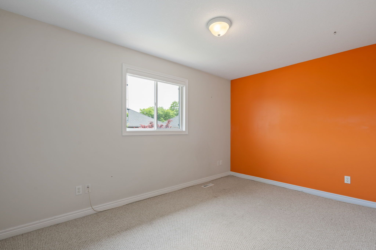
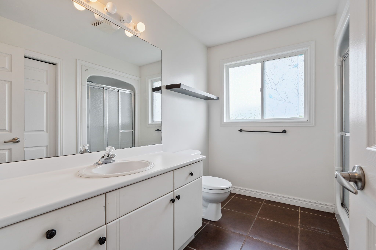
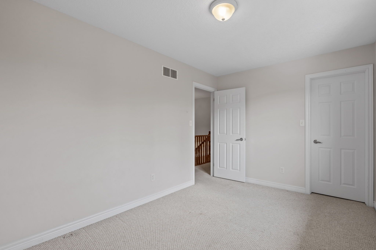
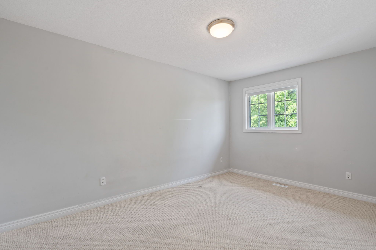
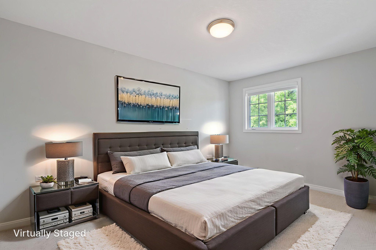
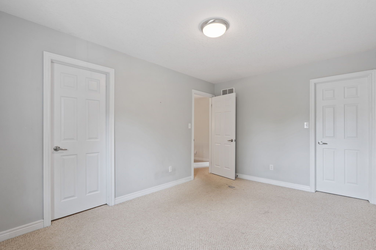
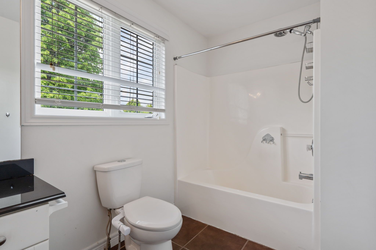
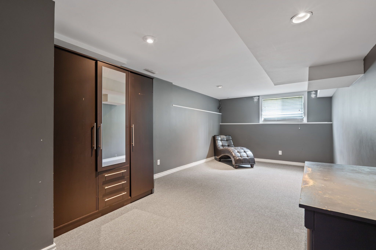
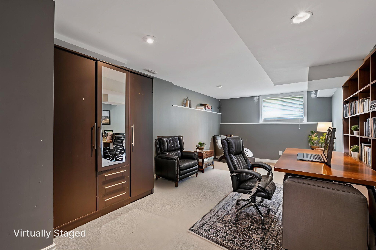
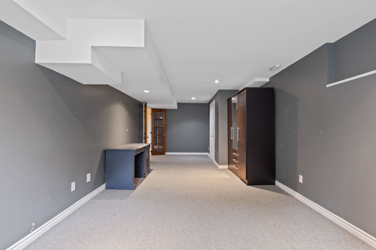
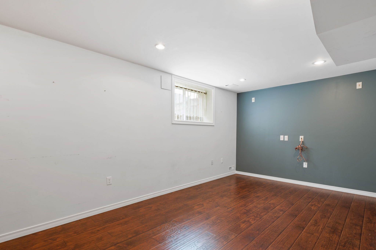
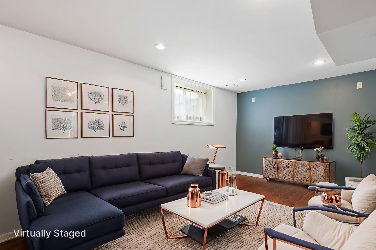
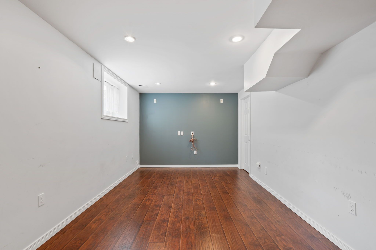
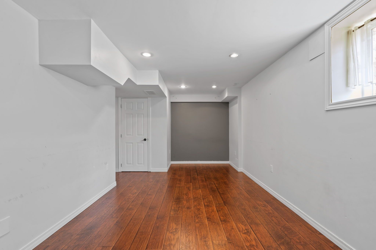
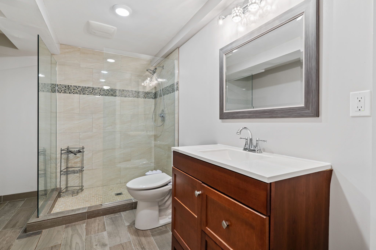
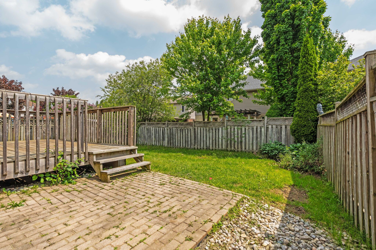

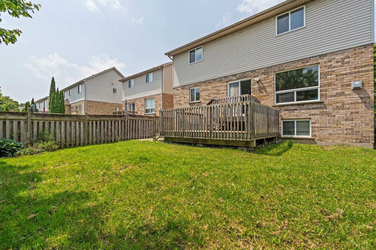

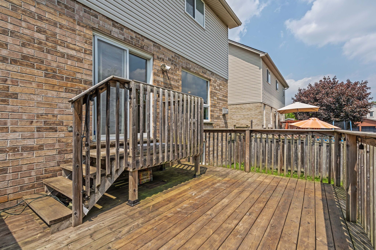
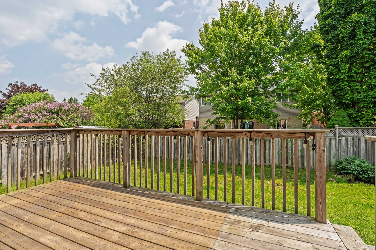
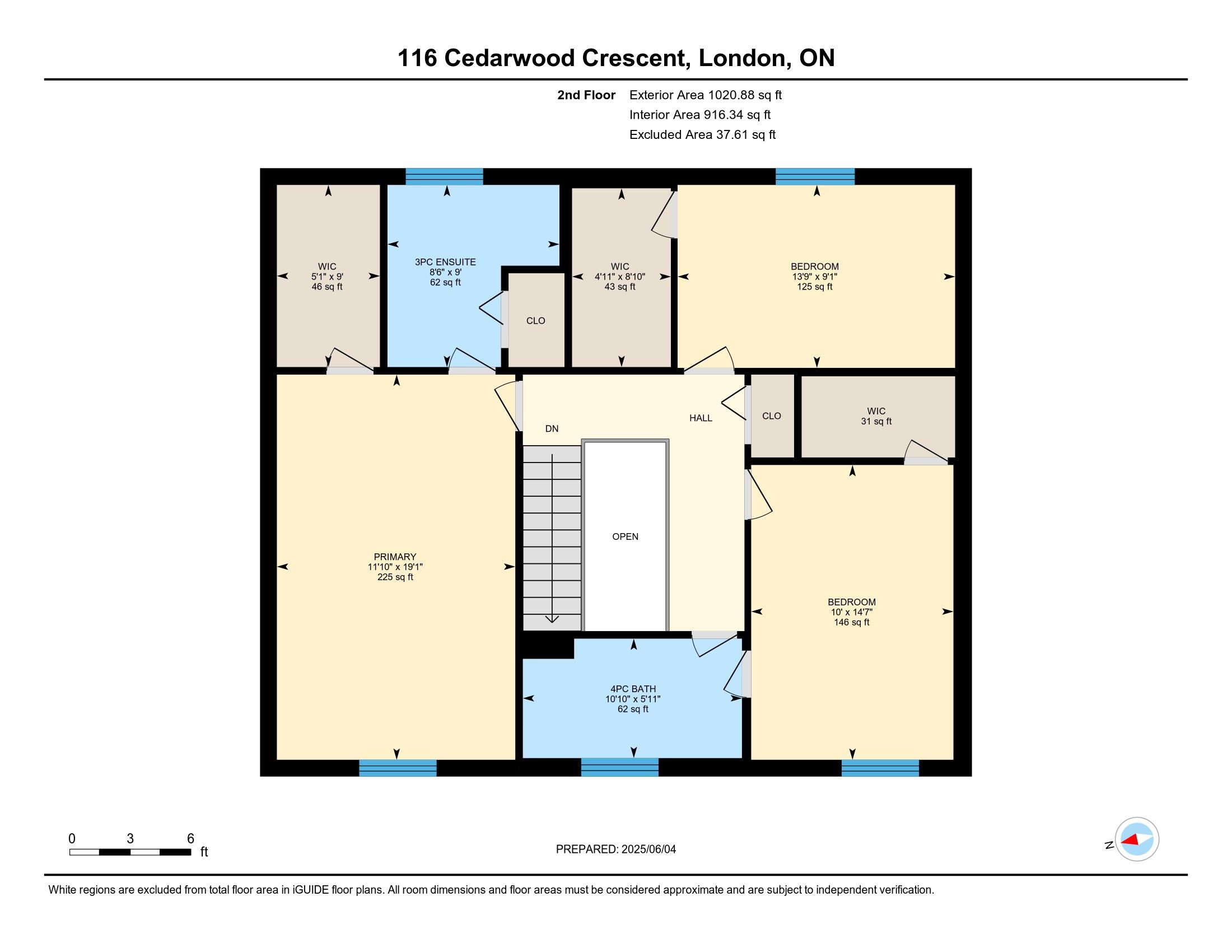
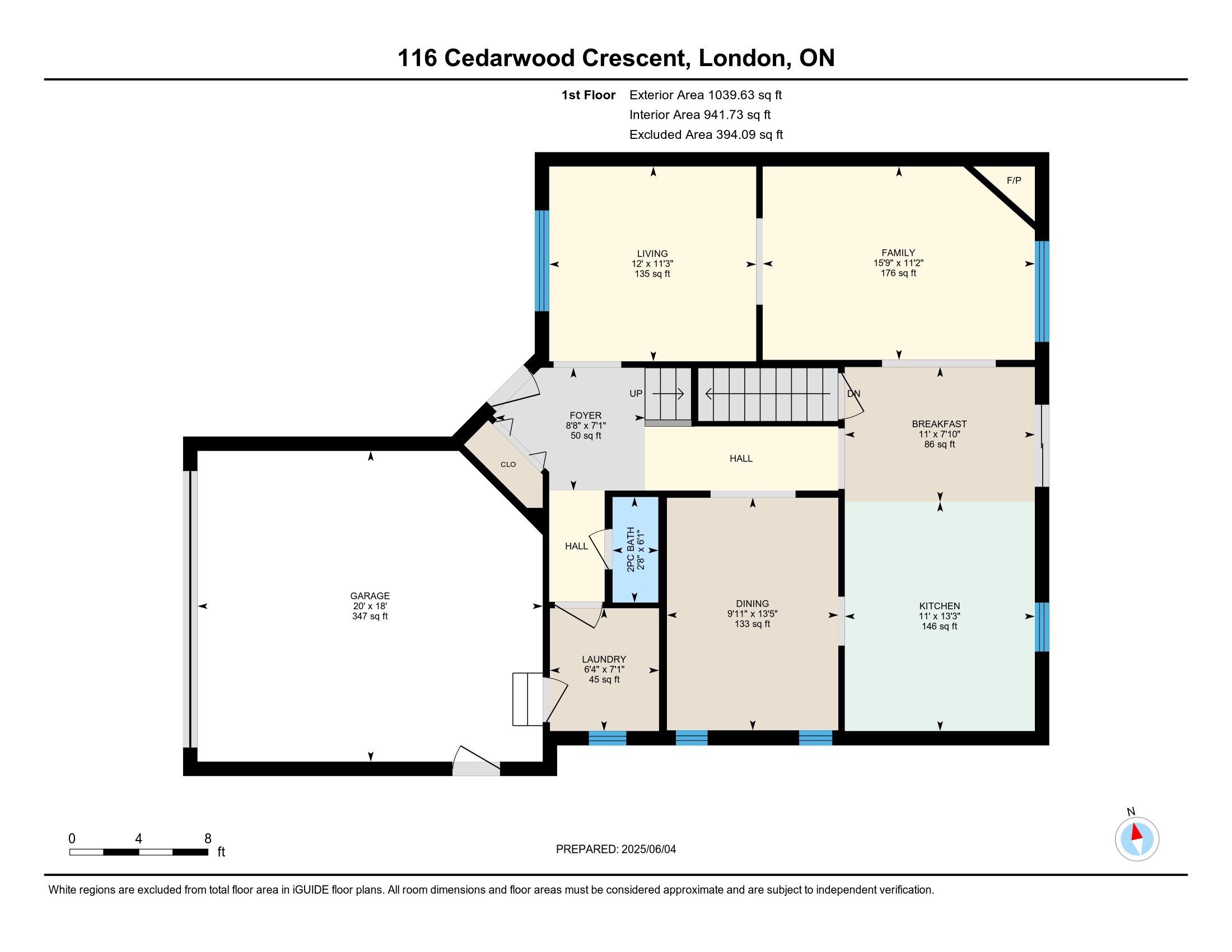
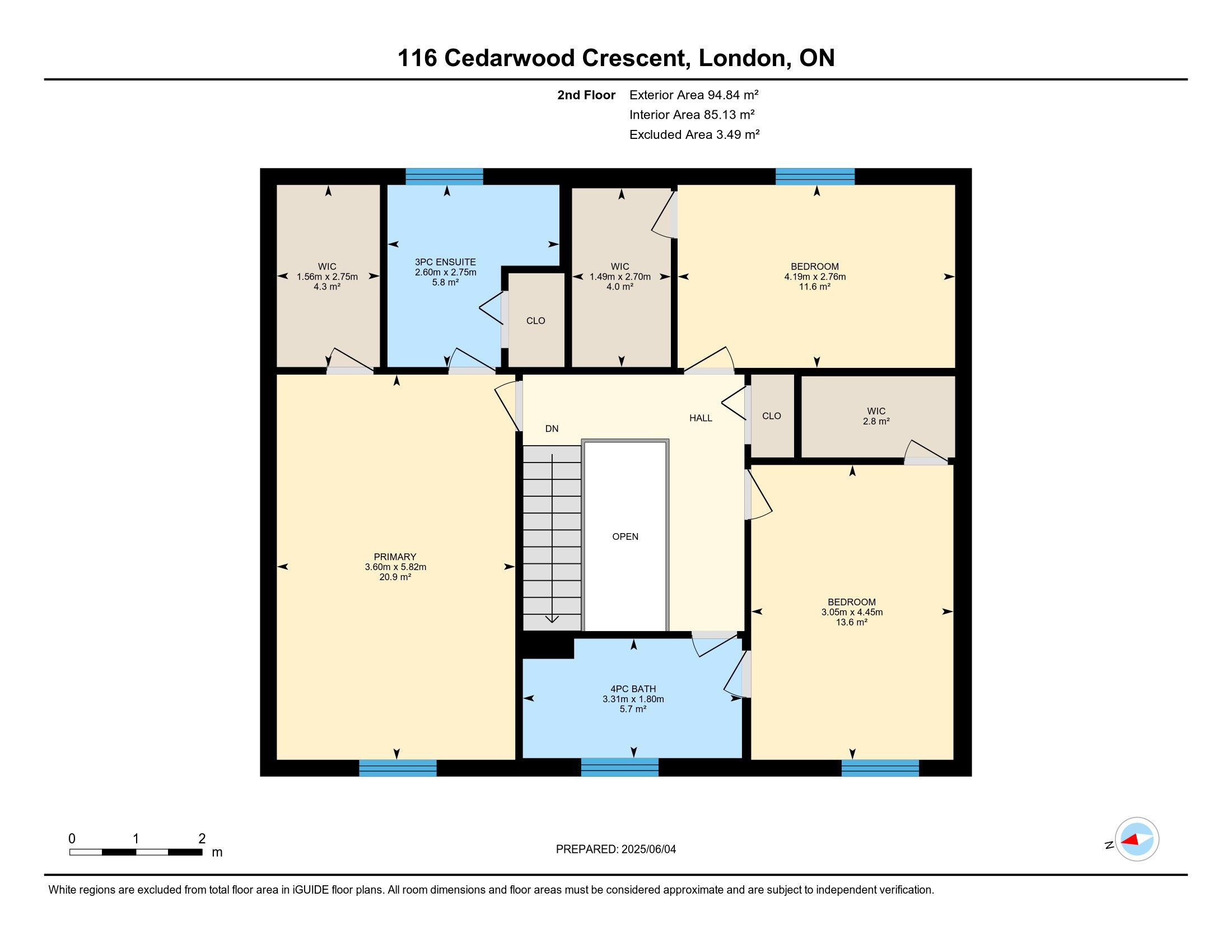
 Properties with this icon are courtesy of
TRREB.
Properties with this icon are courtesy of
TRREB.![]()
Welcome to this fabulous 3+2 bedroom and 3+1 bathroom family home nestled on a quiet crescent in the sought-after Oakridge/Huntington area. With impressive curb appeal and thoughtful updates throughout, this beautifully kept two-storey offers comfort, space, and function for modern living. Step inside to a spacious, sun-filled layout featuring a formal dining room and a large, updated, eat-in kitchen complete with stainless steel appliances, island & perfect for family meals and entertaining. The cozy family room is anchored by a charming corner gas fireplace, while crown moulding adds a touch of elegance throughout the main floor. Upstairs, retreat to the expansive primary suite with a private ensuite and huge, walk-in closet. Two additional generous-sized bedrooms both include walk-in closets, ideal for growing families.The finished basement offers versatile space currently set up as 2 bedrooms, or easily adaptable as a rec room, playroom, or home office complete with wired surround sound. Enjoy outdoor living on the large raised deck perfect for summer barbecues or relaxing evenings. Additional highlights include central vacuum, a double garage, and a premium lot on a family-friendly street. This is a home that truly has it all - space, style, and a location that can't be beat! List of upgrades include: Kitchen Reno 2019, Furnace and AC 2023, Garage Door 2019.
- HoldoverDays: 30
- Architectural Style: 2-Storey
- Property Type: Residential Freehold
- Property Sub Type: Detached
- DirectionFaces: East
- GarageType: Attached
- Directions: CEDARWOOD ROAD TO CEDARWOOD CRESCENT.
- Tax Year: 2024
- Parking Features: Private Double
- ParkingSpaces: 2
- Parking Total: 4
- WashroomsType1: 1
- WashroomsType1Level: Main
- WashroomsType2: 1
- WashroomsType2Level: Basement
- WashroomsType3: 1
- WashroomsType3Level: Second
- WashroomsType4: 1
- WashroomsType4Level: Second
- BedroomsAboveGrade: 3
- BedroomsBelowGrade: 2
- Fireplaces Total: 1
- Interior Features: Central Vacuum, In-Law Capability
- Basement: Full, Finished
- Cooling: Central Air
- HeatSource: Gas
- HeatType: Forced Air
- LaundryLevel: Main Level
- ConstructionMaterials: Brick, Vinyl Siding
- Exterior Features: Deck, Landscaped, Porch
- Roof: Asphalt Shingle
- Sewer: Sewer
- Foundation Details: Poured Concrete
- Parcel Number: 080540944
- LotSizeUnits: Feet
- LotDepth: 104.85
- LotWidth: 44.94
- PropertyFeatures: Fenced Yard, Park, Public Transit, School
| School Name | Type | Grades | Catchment | Distance |
|---|---|---|---|---|
| {{ item.school_type }} | {{ item.school_grades }} | {{ item.is_catchment? 'In Catchment': '' }} | {{ item.distance }} |

