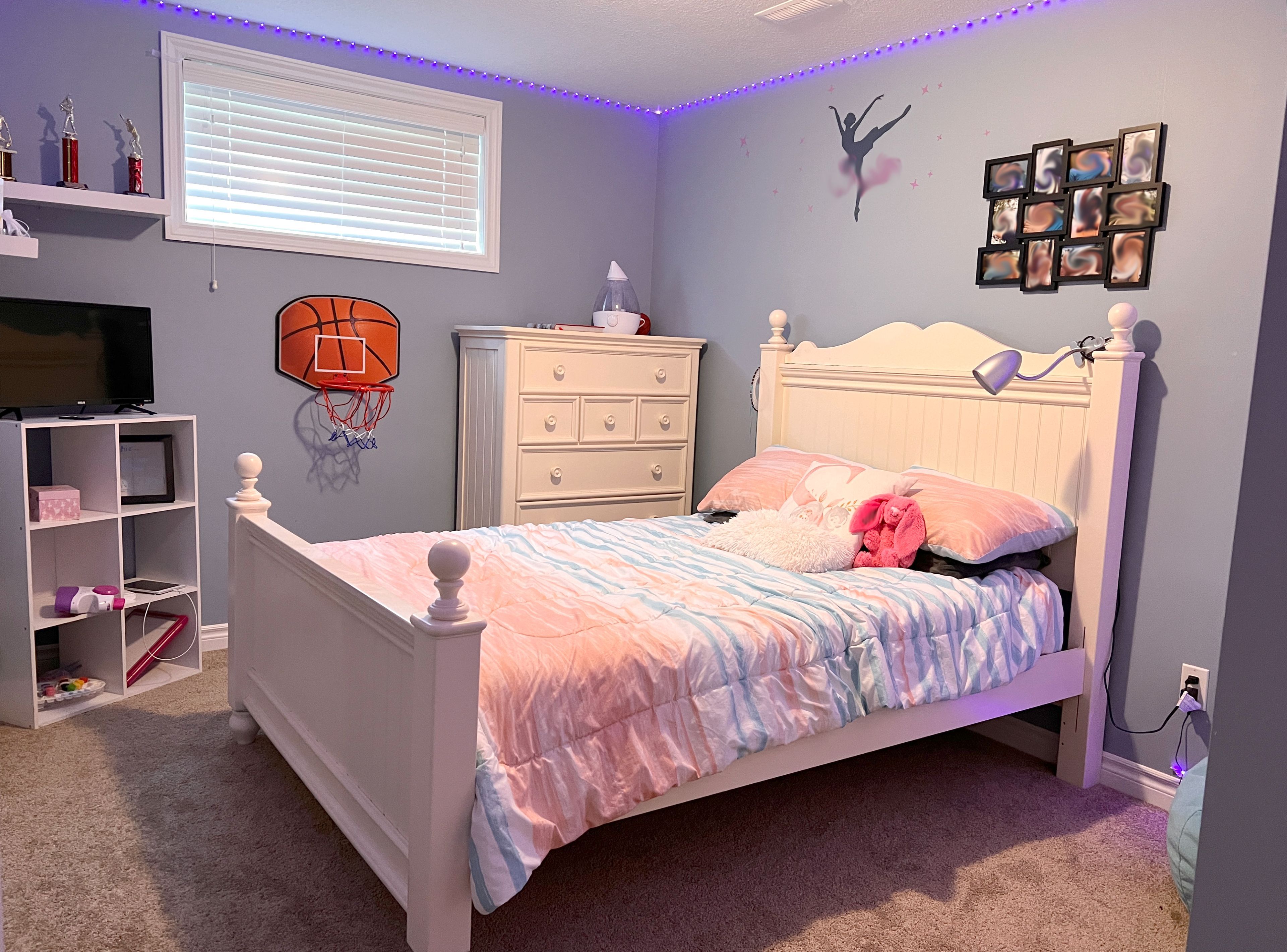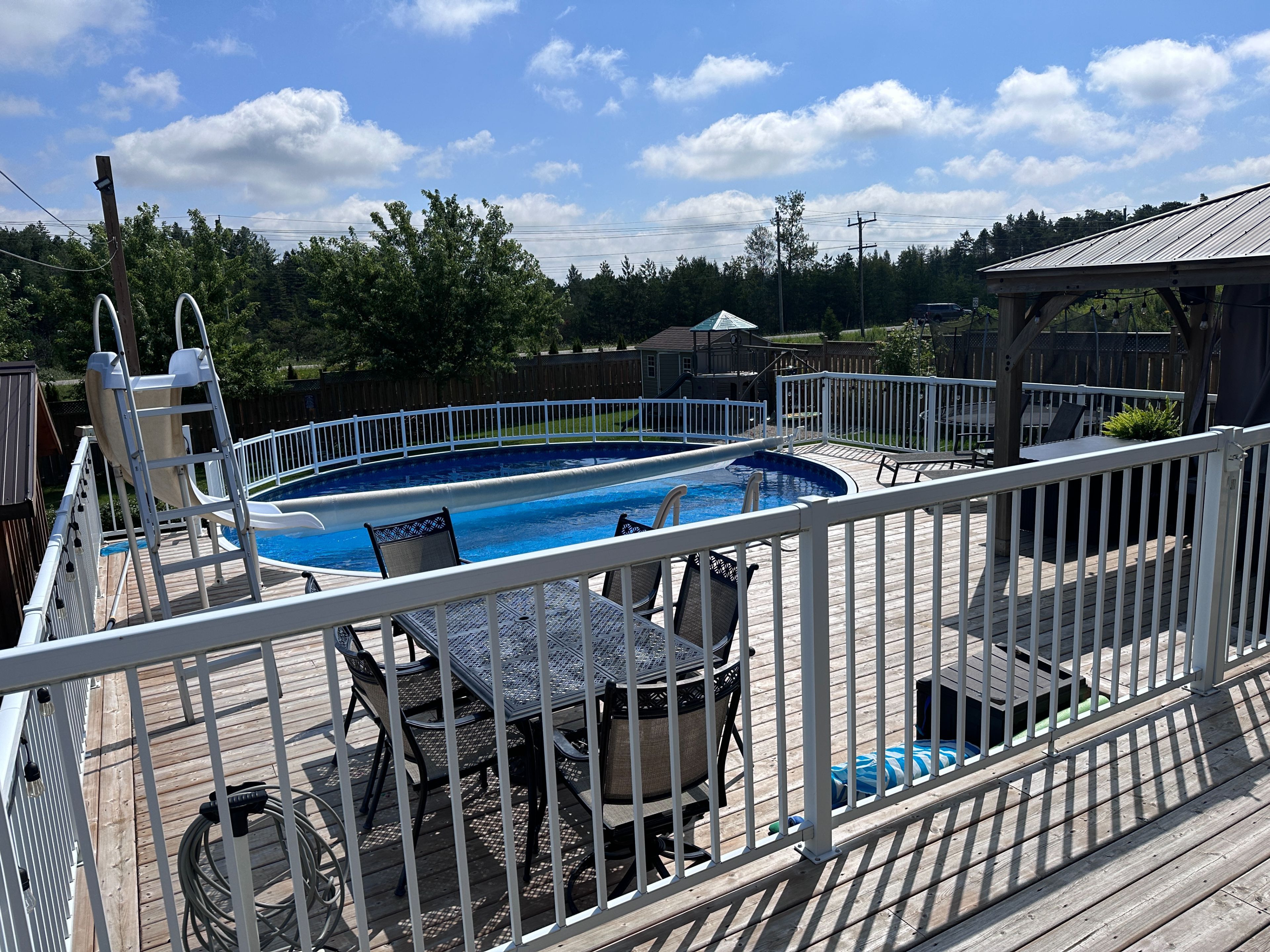$694,900
$10,100681 23rd Avenue, Hanover, ON N4N 3X4
Hanover, Hanover,


















































 Properties with this icon are courtesy of
TRREB.
Properties with this icon are courtesy of
TRREB.![]()
Imagine spending your summer days and evenings in your own backyard surrounded by family and friends, playing games or enjoying a cozy campfire. This property includes a heated pool within a private deck that is also fully fenced for the safety of children and pets. The open concept main floor provides excellent space for entertaining, while the finished basement offers a wet bar, gas fireplace, and ample room for gatherings. Welcome to your new home located at 681 23rd Ave in Hanover, Ontario, this bungalow, built in 2013, features 3+1 bedrooms and 3 bathrooms. It sits on a sizable fully fenced lot with plenty of space for all. It is conveniently situated within walking distance of grocery stores, retail shops, and restaurants. This home has been cherished by its current owners and is ready for you to create your own memories. Contact your REALTOR today to schedule a private showing.
- HoldoverDays: 60
- Architectural Style: Bungalow
- Property Type: Residential Freehold
- Property Sub Type: Detached
- DirectionFaces: East
- GarageType: Attached
- Directions: From Canadian Tire corner, turn left (North) onto Grey Road 28 (24th Ave). Turn left onto 14th Street and right onto 23rd Ave. Property is the 1st on the right beside the empty lot.
- Tax Year: 2024
- Parking Features: Private Double
- ParkingSpaces: 4
- Parking Total: 6
- WashroomsType1: 1
- WashroomsType1Level: Main
- WashroomsType2: 1
- WashroomsType2Level: Main
- WashroomsType3: 1
- WashroomsType3Level: Lower
- BedroomsAboveGrade: 4
- Fireplaces Total: 1
- Interior Features: Air Exchanger, Auto Garage Door Remote, Primary Bedroom - Main Floor, Storage, Water Heater Owned, Water Softener
- Basement: Finished
- Cooling: Central Air
- HeatSource: Gas
- HeatType: Forced Air
- LaundryLevel: Main Level
- ConstructionMaterials: Brick
- Roof: Asphalt Shingle
- Pool Features: Above Ground
- Sewer: Sewer
- Foundation Details: Poured Concrete
- Parcel Number: 372010411
- LotSizeUnits: Feet
- LotDepth: 251.54
- LotWidth: 60.7
- PropertyFeatures: Fenced Yard, Greenbelt/Conservation, Park, Library, Place Of Worship, School Bus Route
| School Name | Type | Grades | Catchment | Distance |
|---|---|---|---|---|
| {{ item.school_type }} | {{ item.school_grades }} | {{ item.is_catchment? 'In Catchment': '' }} | {{ item.distance }} |

