$619,900
138 Speers Boulevard, Loyalist, ON K7N 1Y7
54 - Amherstview, Loyalist,

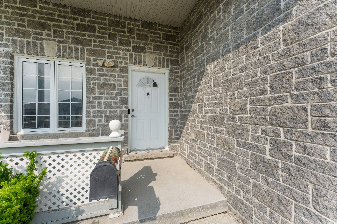
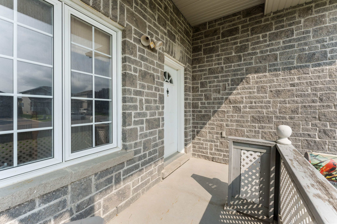
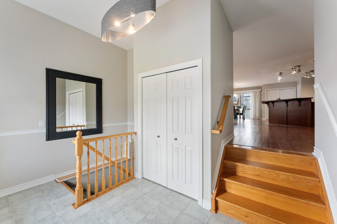
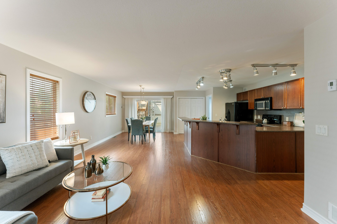
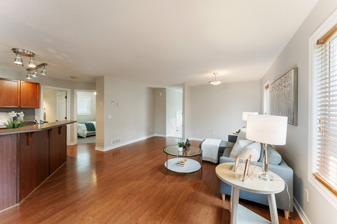
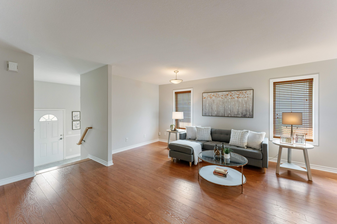
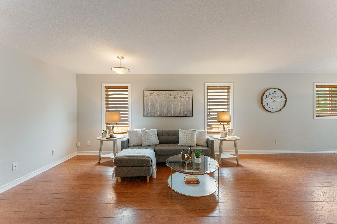
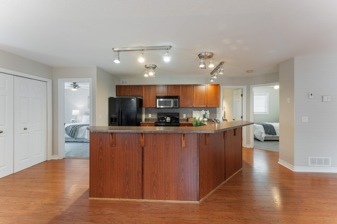
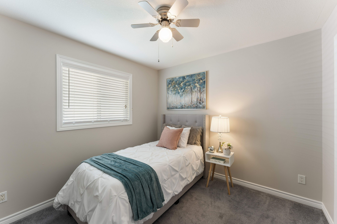
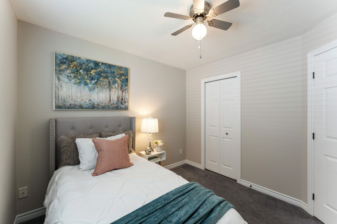
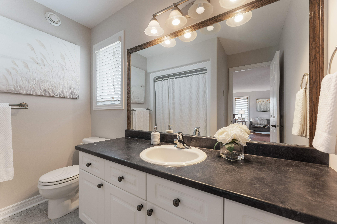
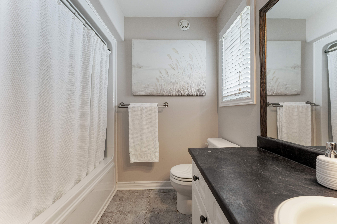
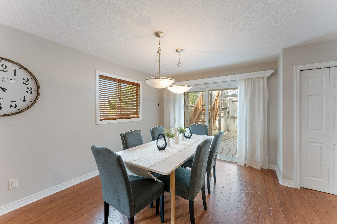
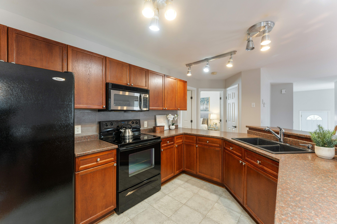
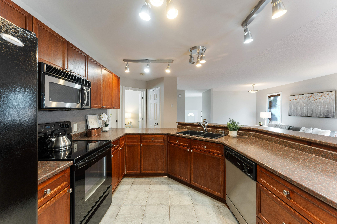
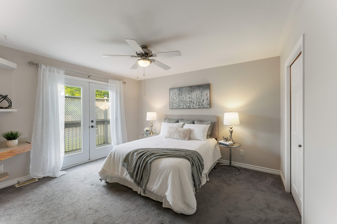
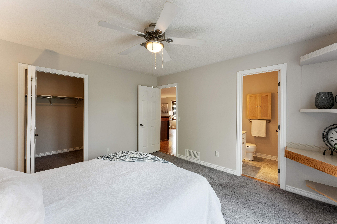
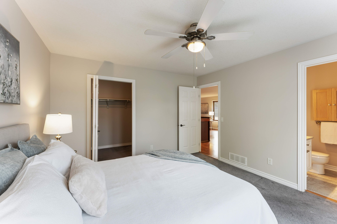
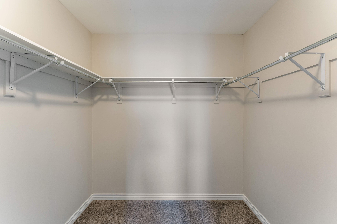
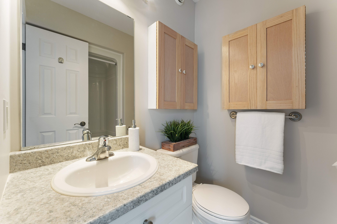
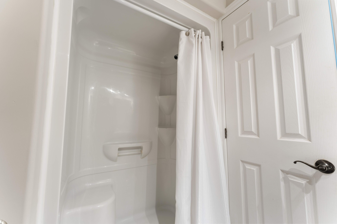
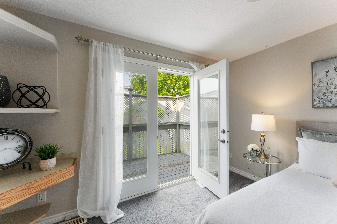
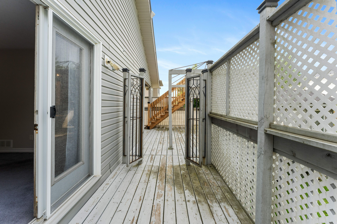
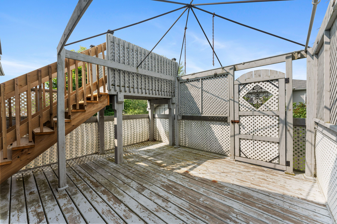
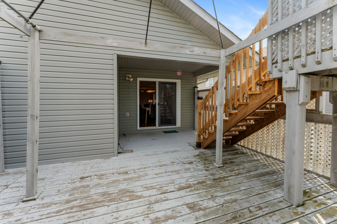
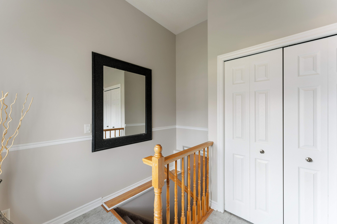
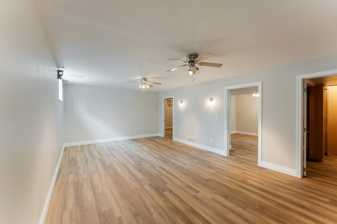
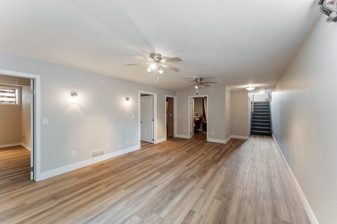
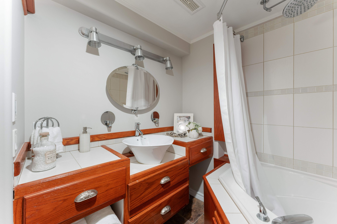
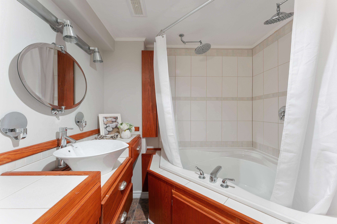
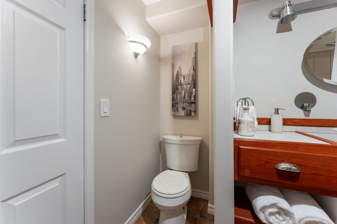
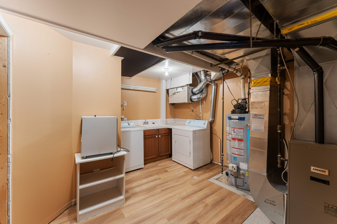
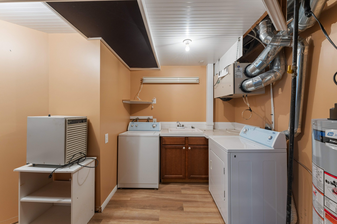
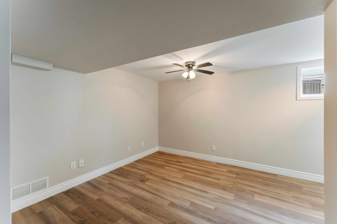
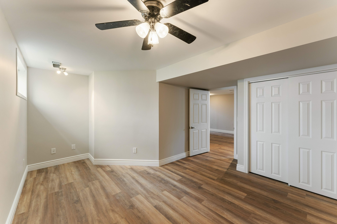
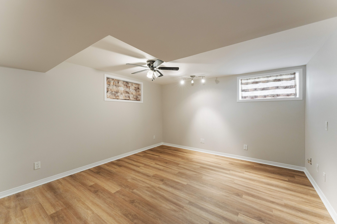
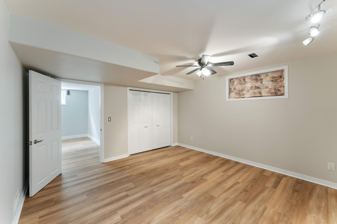
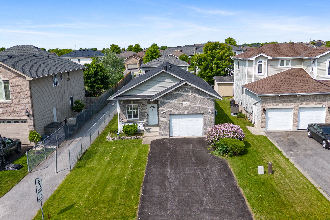
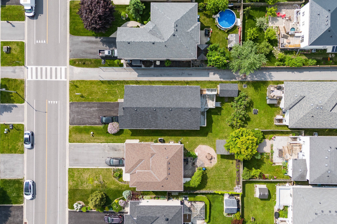
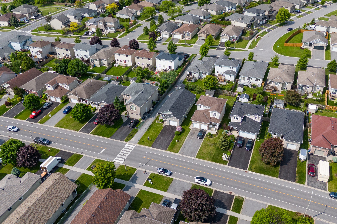

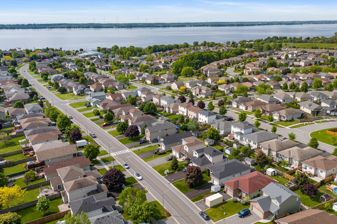
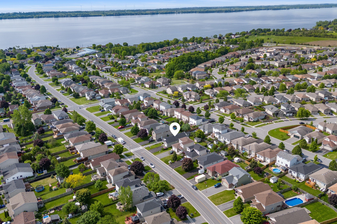
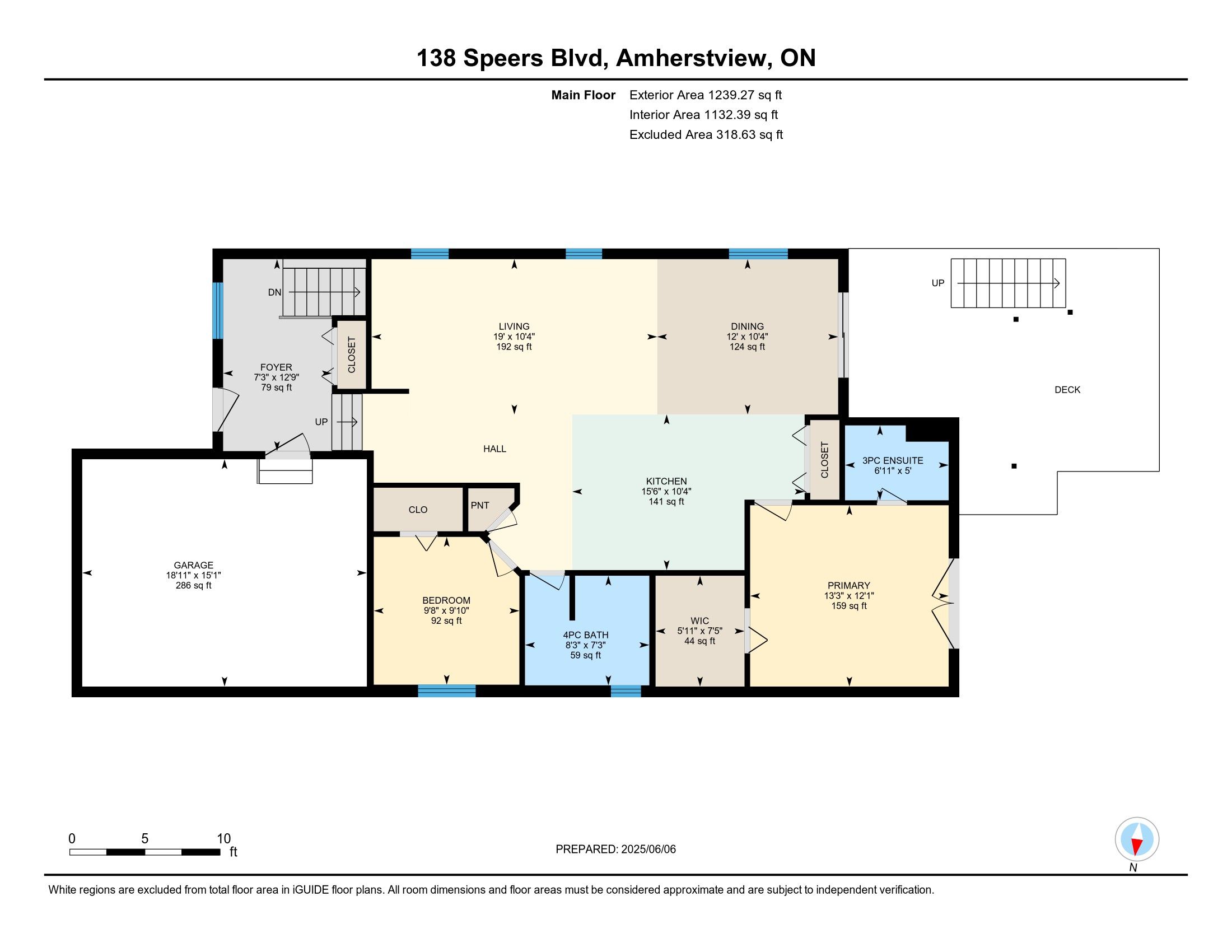
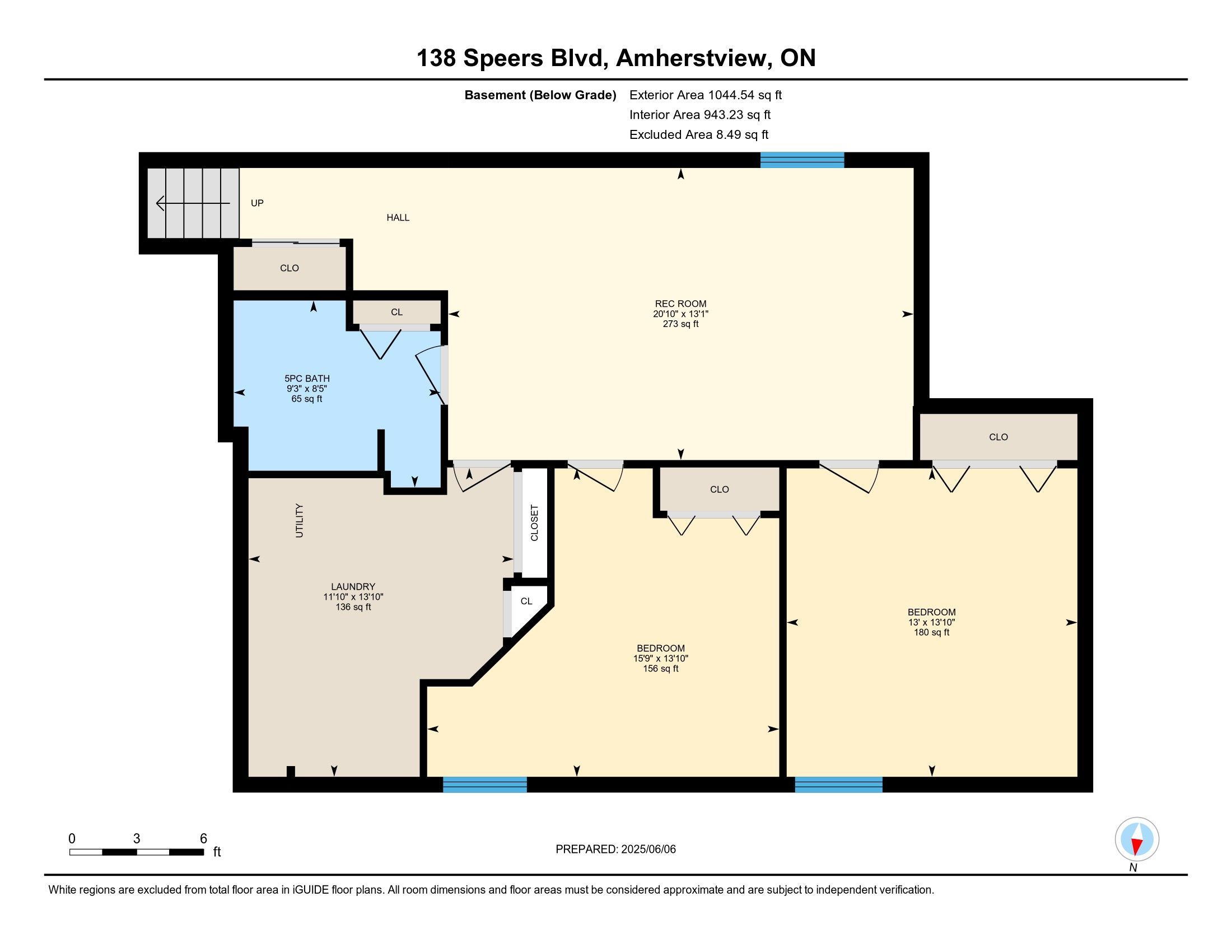
 Properties with this icon are courtesy of
TRREB.
Properties with this icon are courtesy of
TRREB.![]()
Nestled in a family-friendly neighbourhood just steps from the school walking route and close to the waterfront, 138 Speers Boulevard offers a blend of comfort, space, and flexibility. This fully finished bungalow features 2 bedrooms on the main level and 2 additional bedrooms downstairs, along with 3 full bathrooms. The main living area welcomes you with a bright open layout, a cozy sunken entry, and access to a large back deck - perfect for relaxing or entertaining. The kitchen is designed with function in mind, offering a generous bar-height counter, granite sink, and walk-in pantry. The primary bedroom includes its own ensuite, walk-in closet, and private access to a charming courtyard retreat. Downstairs, the lower level provides plenty of room for guests, a growing family, or a future in-law or rental suite. Thoughtfully maintained, the property also features upgraded lighting, a double driveway, a spacious shed, and a tiered deck with a raised platform offering seasonal water views. With layout potential for a secondary unit, this home offers an excellent opportunity for multi-generational living or future rental income.
- HoldoverDays: 60
- Architectural Style: Bungalow
- Property Type: Residential Freehold
- Property Sub Type: Detached
- DirectionFaces: West
- GarageType: Attached
- Directions: Bath Road or Amherst Drive to Speers Blvd
- Tax Year: 2025
- Parking Features: Private Double
- ParkingSpaces: 4
- Parking Total: 5
- WashroomsType1: 2
- WashroomsType1Level: Main
- WashroomsType2: 1
- WashroomsType2Level: Basement
- BedroomsAboveGrade: 2
- BedroomsBelowGrade: 2
- Interior Features: Primary Bedroom - Main Floor
- Basement: Finished
- Cooling: Central Air
- HeatSource: Gas
- HeatType: Forced Air
- ConstructionMaterials: Brick Veneer, Vinyl Siding
- Roof: Asphalt Shingle
- Pool Features: None
- Sewer: Sewer
- Foundation Details: Poured Concrete
- LotSizeUnits: Feet
- LotDepth: 116.39
- LotWidth: 44.99
- PropertyFeatures: Park, School, School Bus Route
| School Name | Type | Grades | Catchment | Distance |
|---|---|---|---|---|
| {{ item.school_type }} | {{ item.school_grades }} | {{ item.is_catchment? 'In Catchment': '' }} | {{ item.distance }} |

