$974,900
80 Limeridge Drive, Kingston, ON K7K 6L8
13 - Kingston East (Incl Barret Crt), Kingston,
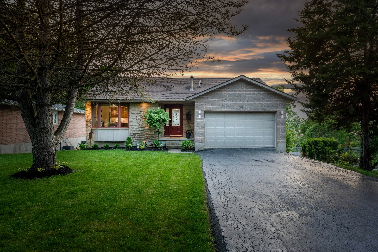

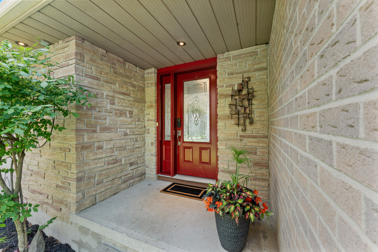
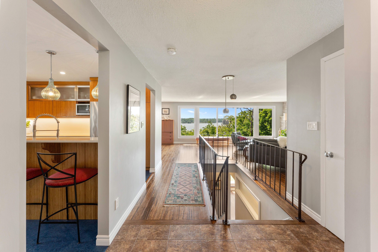
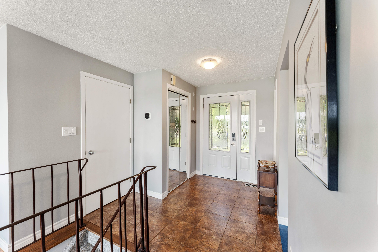
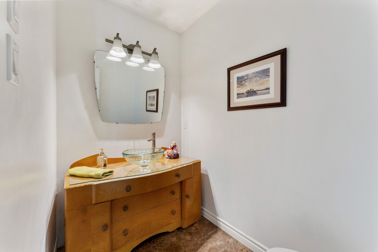
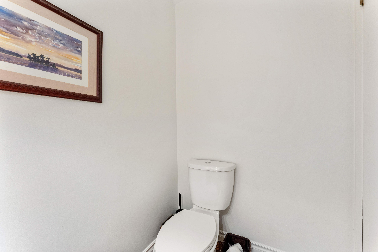
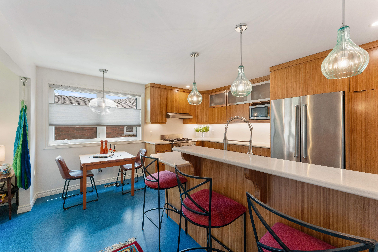
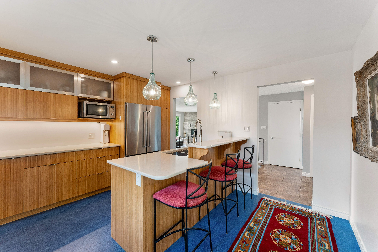
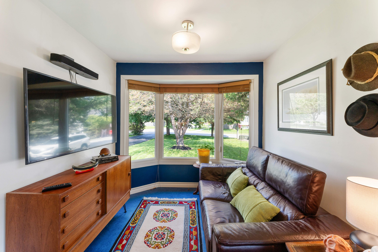

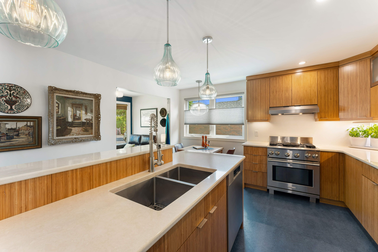
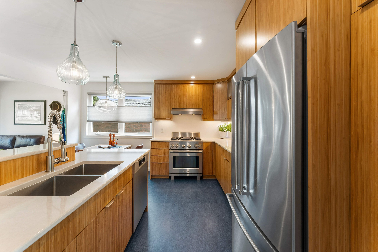

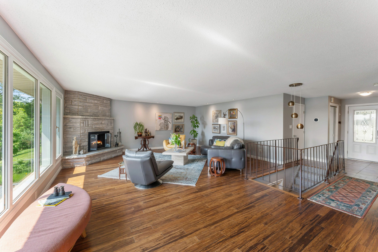


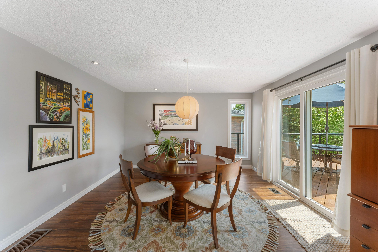

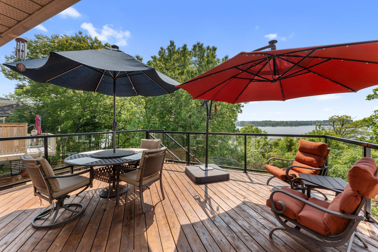
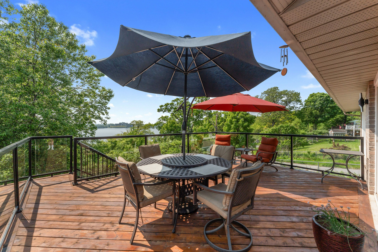

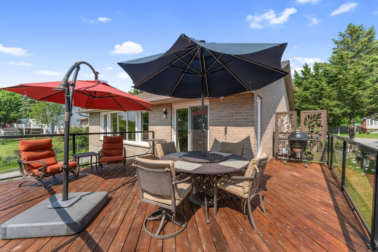
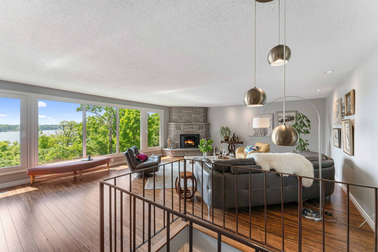
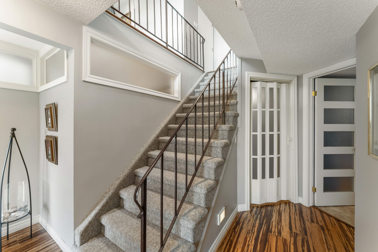
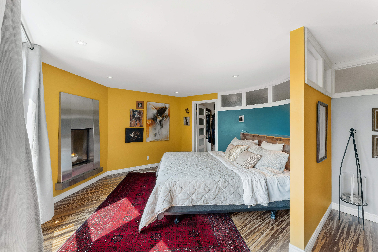


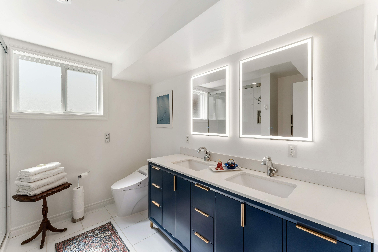
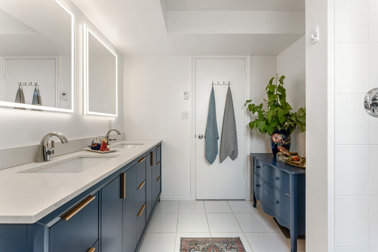
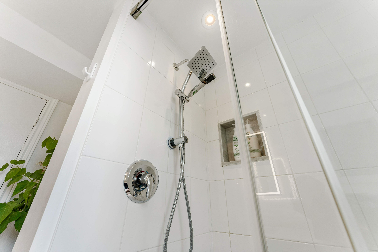
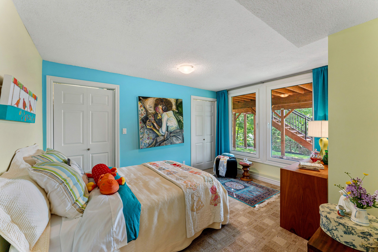
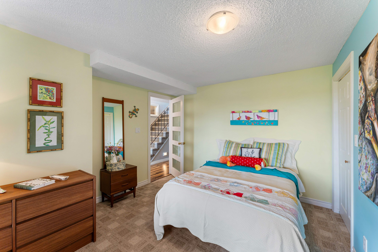
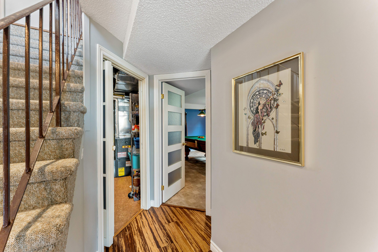
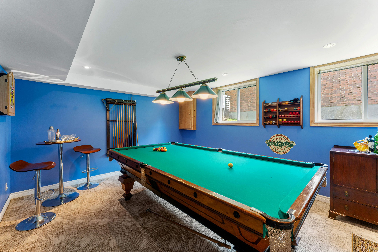
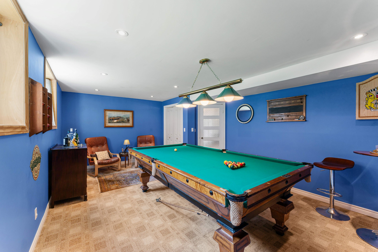
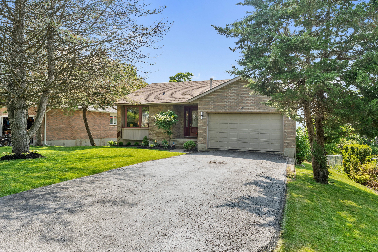
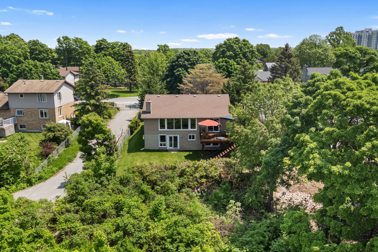



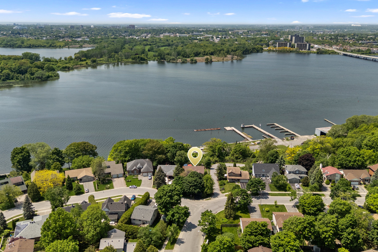
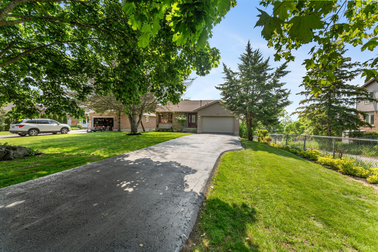
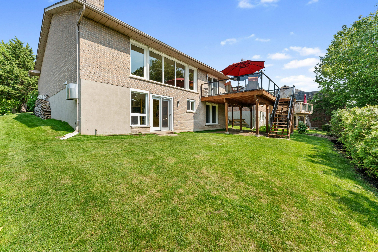
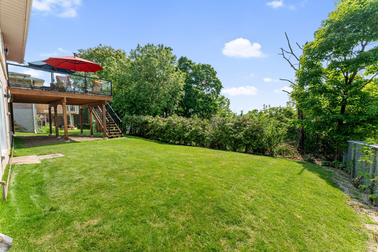
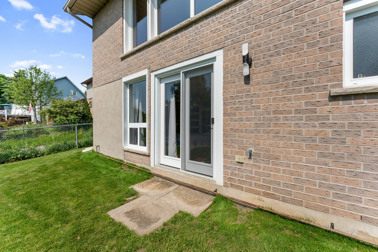
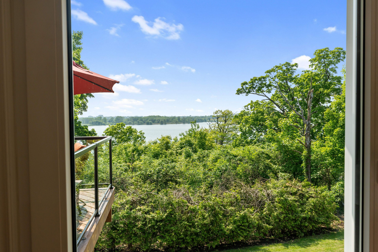
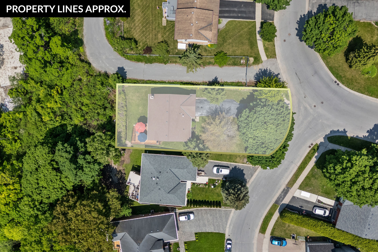
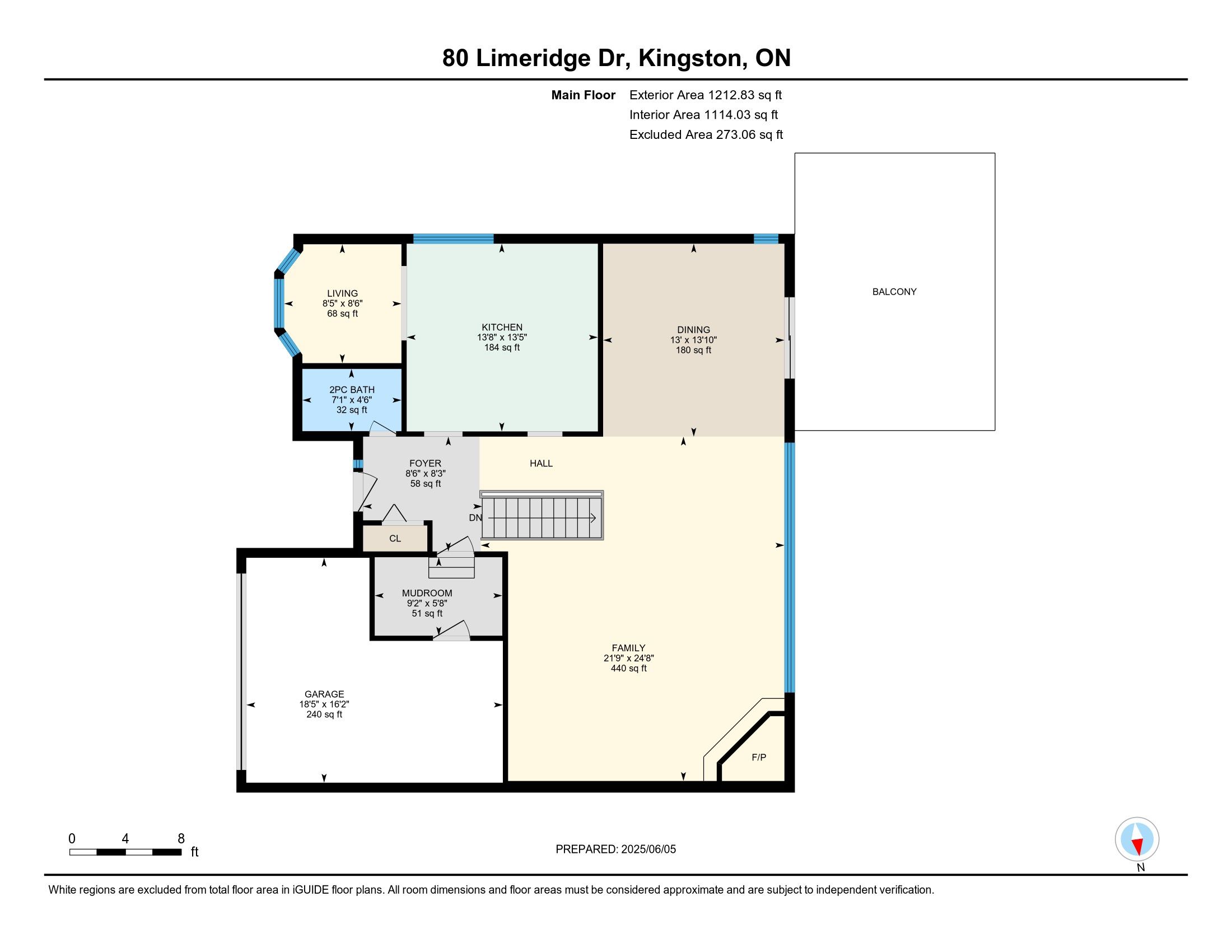
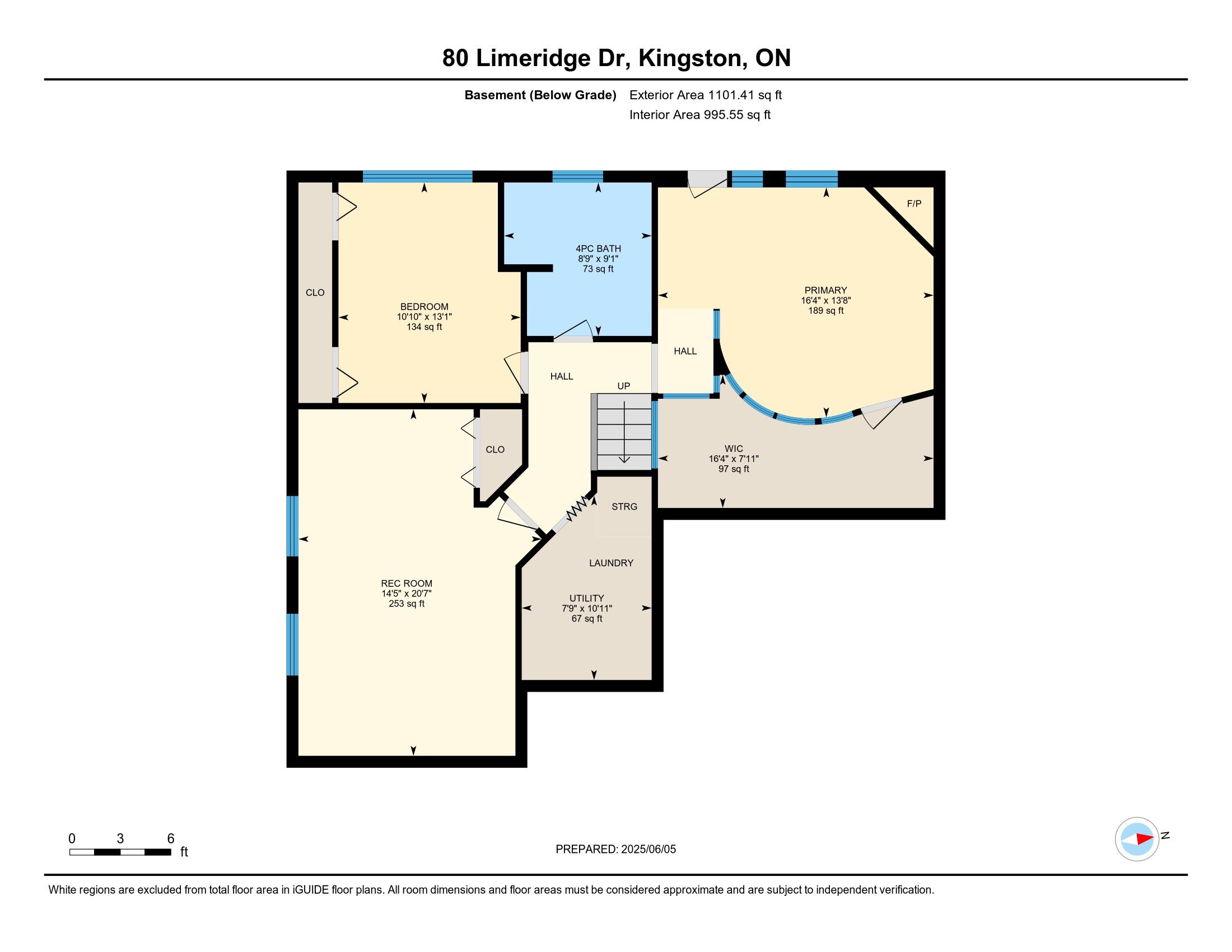
 Properties with this icon are courtesy of
TRREB.
Properties with this icon are courtesy of
TRREB.![]()
Introducing 80 Limeridge Drive - a rare & beautifully designed bungalow offering a peaceful setting with captivating water views in one of Kingston's most desirable East End enclaves. This thoughtfully crafted home showcases a bright, open-concept main living space anchored by a stunning wall of windows that frame tranquil vistas of the Cataraqui River beyond. The well-appointed kitchen, complete with an oversized peninsula featuring quartz counter tops & a breakfast bar, as well as modern appliances, seamlessly connects to the inviting living & dining areas perfect for both casual gatherings & elegant entertaining. The spacious primary suite offers inspiring waterside views, a walk-out to the yard, & a massive walk-in closet. The lower level also hosts a large recreation room with versatile potential use, an additional bedroom, & a gorgeous full 4pc bath. Step outside to the private rear deck to soak in the ever-changing natural scenery of the Cataraqui River waterfront & green space. With its unique layout, premium finishes, & prime location near CFB Kingston & a short drive from Kingston's historic downtown, along with the 401, this exceptional home offers the perfect blend of comfort, elegance, & natural beauty.
- HoldoverDays: 90
- Architectural Style: Bungalow
- Property Type: Residential Freehold
- Property Sub Type: Detached
- DirectionFaces: West
- GarageType: Attached
- Directions: Point St. Mark Drive to Limeridge Drive
- Tax Year: 2024
- Parking Features: Private Double
- ParkingSpaces: 6
- Parking Total: 7.5
- WashroomsType1: 1
- WashroomsType1Level: Main
- WashroomsType2: 1
- WashroomsType2Level: Basement
- BedroomsAboveGrade: 2
- Fireplaces Total: 2
- Interior Features: Auto Garage Door Remote, Water Heater, Water Meter
- Basement: Finished, Walk-Out
- Cooling: Central Air
- HeatSource: Gas
- HeatType: Forced Air
- ConstructionMaterials: Brick
- Roof: Asphalt Shingle
- Waterfront Features: Other
- Sewer: Sewer
- Foundation Details: Concrete Block
- Topography: Dry, Flat
- Parcel Number: 362620314
- LotSizeUnits: Feet
- LotDepth: 127.4
- LotWidth: 64.79
- PropertyFeatures: Clear View, Golf, Hospital, Library, Park, Public Transit
| School Name | Type | Grades | Catchment | Distance |
|---|---|---|---|---|
| {{ item.school_type }} | {{ item.school_grades }} | {{ item.is_catchment? 'In Catchment': '' }} | {{ item.distance }} |

