$5,000
30 Wakeford Road, Kawartha Lakes, ON K0M 2C0
Mariposa, Kawartha Lakes,
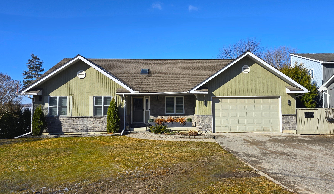
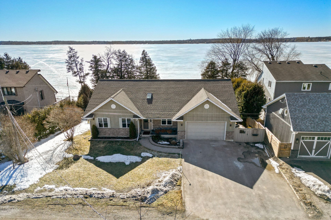
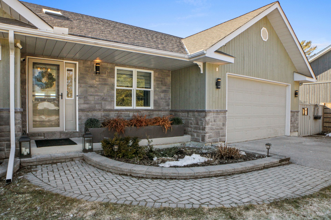
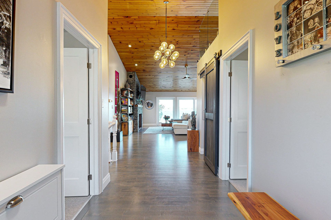
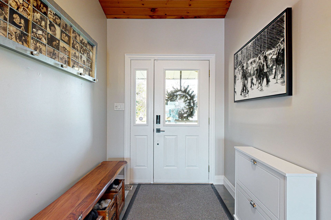
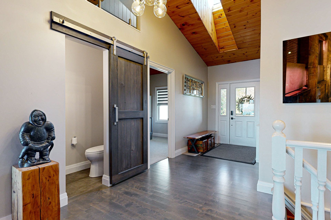
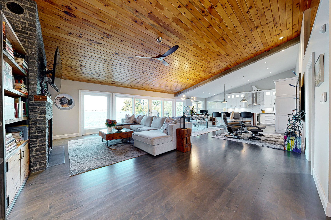
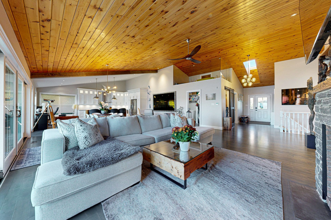
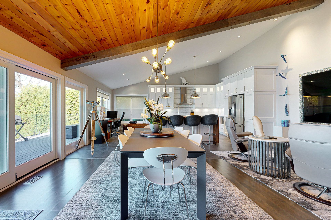
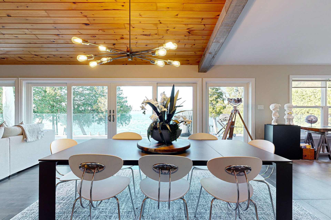
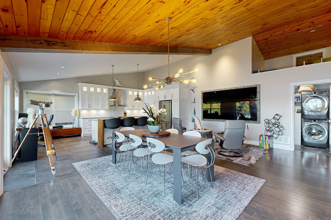
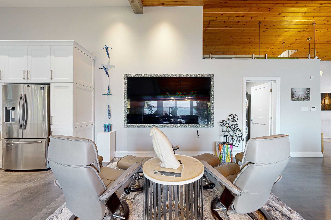
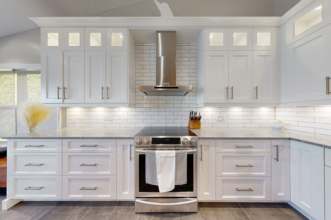

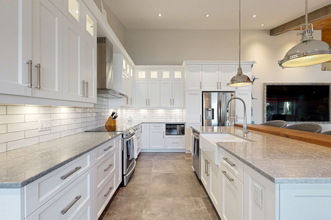
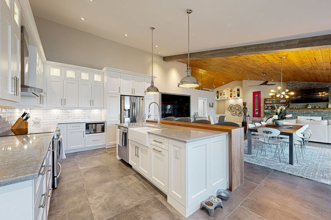
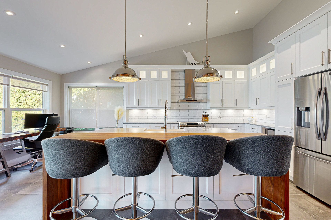
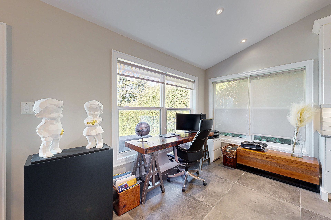
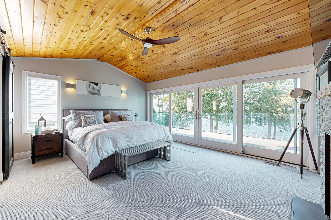
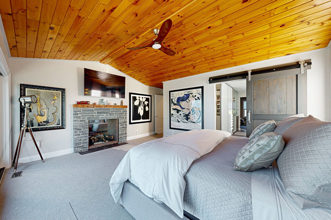
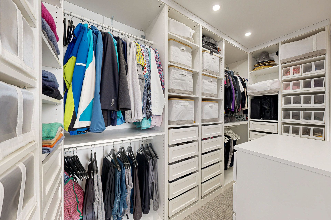
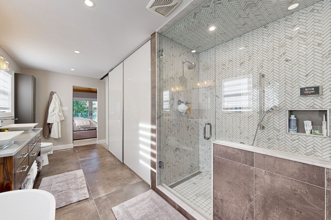
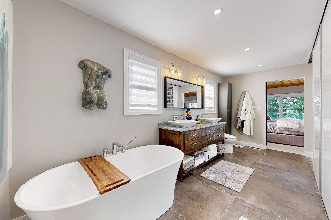
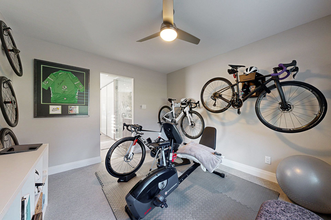
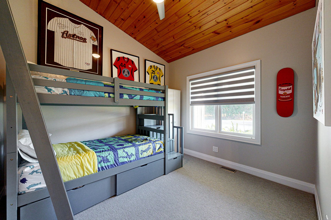
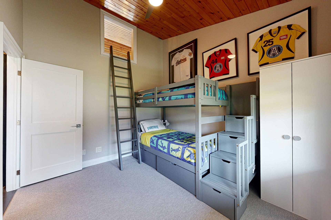
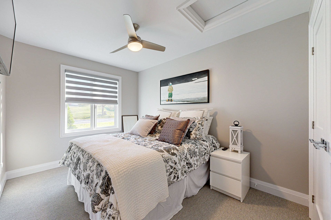
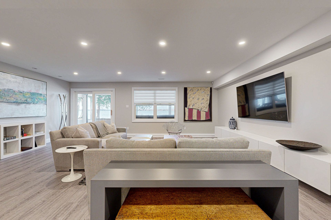
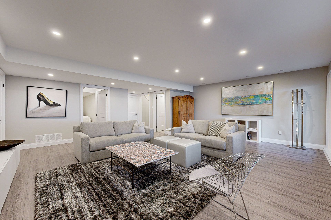
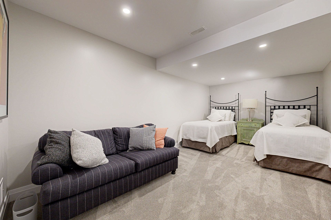
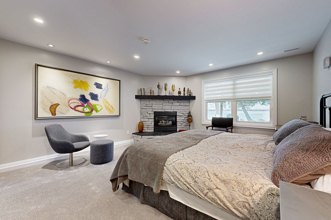
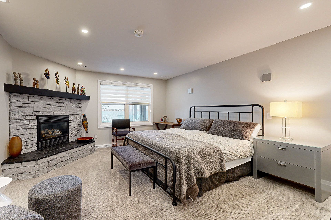
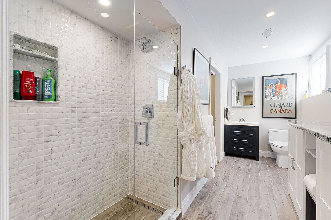
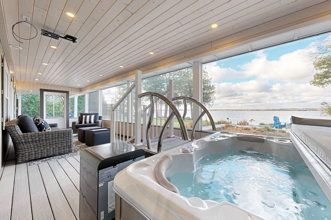
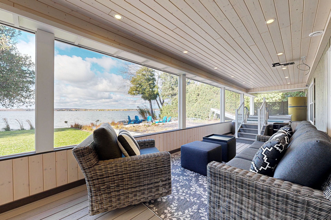
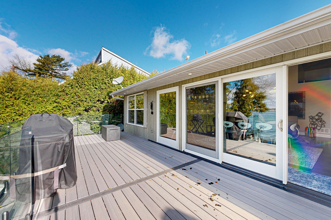
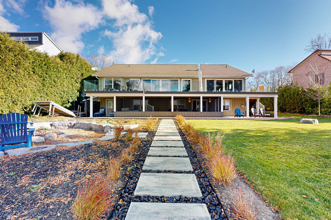
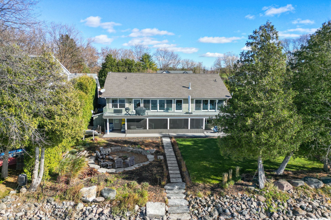
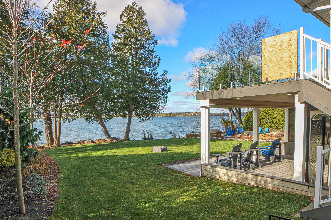

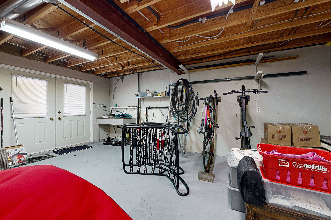
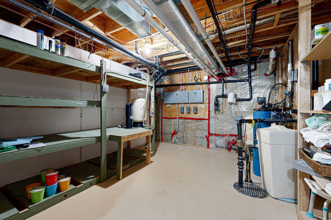
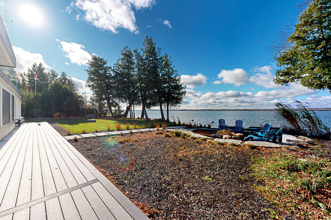
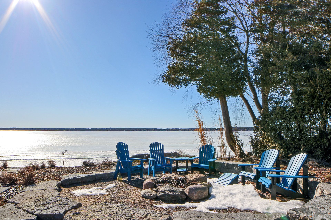
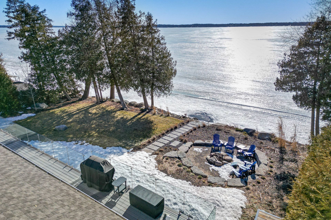
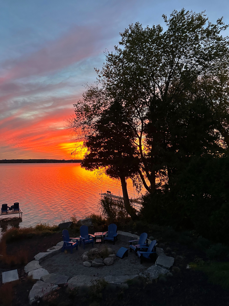
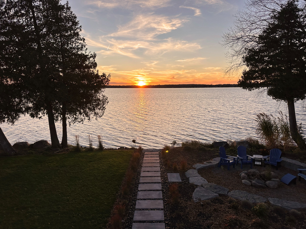
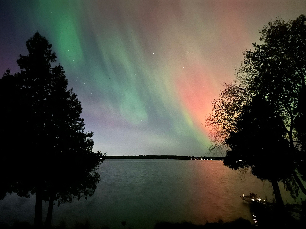
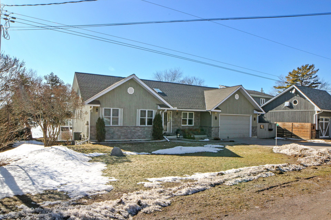
 Properties with this icon are courtesy of
TRREB.
Properties with this icon are courtesy of
TRREB.![]()
Experience luxury lakeside living now available for lease. This beautifully crafted ranch-style bungalow with a walkout lower level offers over 100 feet of private waterfront on Lake Scugog and approximately 3200 square feet of top-quality finished living space. Whether you're seeking a peaceful retreat or an inspiring work from home setting, this fully furnished five-bedroom, three bathroom home provides the ultimate escape. The skylit foyer welcomes you into an expansive main floor, where breathtaking westerly views and unforgettable sunsets fill the space through floor-to-ceiling, wall-to-wall windows. The open-concept layout flows seamlessly through a two-sided fireside sitting area, spacious dining and family zones, a dedicated work nook, and a gourmet kitchen with quartz counters, custom cabinetry, a breakfast bar, and vaulted ceilings, all set against the warmth of original pine flooring. Wake up each morning in the luxurious primary suite with panoramic lake views, a spa-inspired ensuite featuring a steam shower, freestanding soaker tub, walk-in closet, and your private workout area. Two additional main floor bedrooms offer comfort and charm, including one with built-in bunks and a glass-enclosed loft perfect for kids or guests. The fully finished lower level features two more bedrooms, a large family room with walkout to the landscaped yard, and a custom semi-ensuite bath, ideal for extended family or visitors. Step outside to enjoy the 66 foot deck with glass railings and BBQ hookup, hot tub, fire pit, and direct access to the private dock and lake. Complete with a main floor laundry room, oversized double garage, and ample parking, this exceptional waterfront lease offers a rare blend of luxury, privacy, and natural beauty. Just bring your suitcase and settle in.
- HoldoverDays: 90
- Architectural Style: Bungalow
- Property Type: Residential Freehold
- Property Sub Type: Detached
- DirectionFaces: West
- GarageType: Attached
- Directions: Go north of Port Perry on Simcoe St N(6 km) turn Right on Ramsey Rd -South on Ogemah Rd- Right on Cottage Rd - Left on Washburn Island Rd - Right on Bowen Rd - Left on Wakeford Rd :)
- Parking Features: Private, Private Triple
- ParkingSpaces: 6
- Parking Total: 8
- WashroomsType1: 1
- WashroomsType1Level: Main
- WashroomsType2: 1
- WashroomsType2Level: Main
- WashroomsType3: 1
- WashroomsType3Level: Lower
- BedroomsAboveGrade: 3
- BedroomsBelowGrade: 2
- Fireplaces Total: 2
- Interior Features: Auto Garage Door Remote, Bar Fridge, Central Vacuum, Generator - Full, Guest Accommodations, Primary Bedroom - Main Floor, Separate Hydro Meter, Sewage Pump, Steam Room, Sump Pump, Water Heater, Water Purifier, Water Treatment, Workbench, Water Softener
- Basement: Finished with Walk-Out, Separate Entrance
- Cooling: Central Air
- HeatSource: Propane
- HeatType: Forced Air
- LaundryLevel: Main Level
- ConstructionMaterials: Stone, Other
- Exterior Features: Deck, Fishing, Hot Tub, Lighting, Patio, Porch, Year Round Living
- Roof: Asphalt Shingle
- Pool Features: None
- Waterfront Features: Trent System, Waterfront-Deeded, Beach Front, Dock
- Sewer: Holding Tank
- Water Source: Drilled Well
- Foundation Details: Concrete Block
- Topography: Dry, Rolling, Level
- Parcel Number: 631980712
- LotSizeUnits: Feet
- LotDepth: 134
- LotWidth: 100
- PropertyFeatures: School Bus Route, Waterfront
| School Name | Type | Grades | Catchment | Distance |
|---|---|---|---|---|
| {{ item.school_type }} | {{ item.school_grades }} | {{ item.is_catchment? 'In Catchment': '' }} | {{ item.distance }} |

