$1,249,000
27 Promenade Drive, Hamilton, ON L8J 2T3
Stoney Creek Mountain, Hamilton,
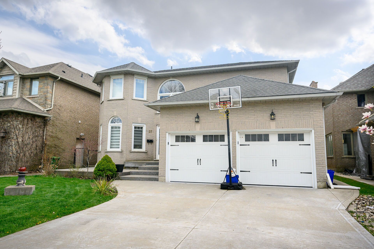

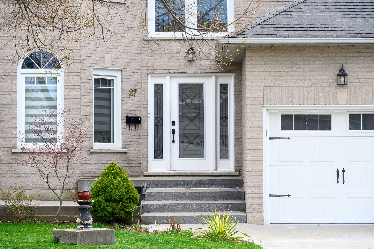
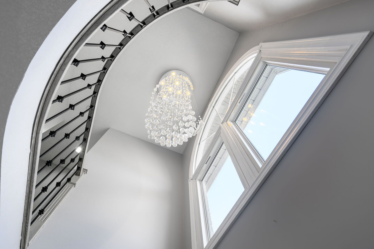
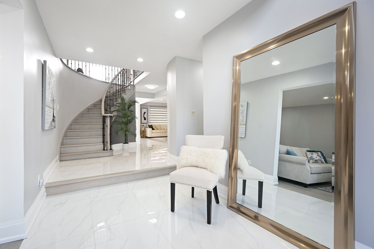
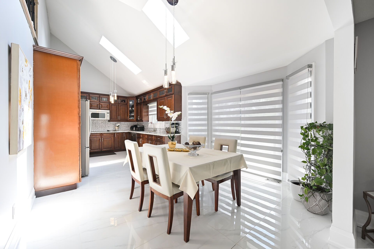
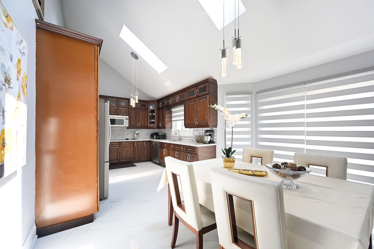
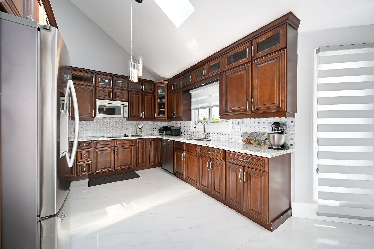
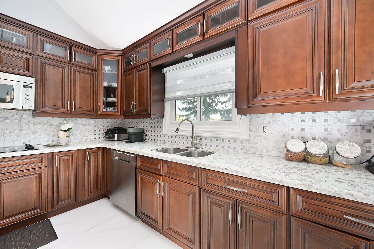
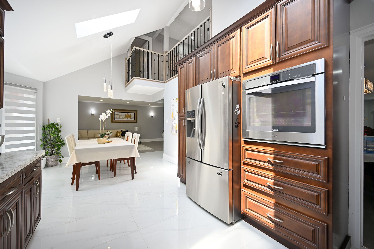
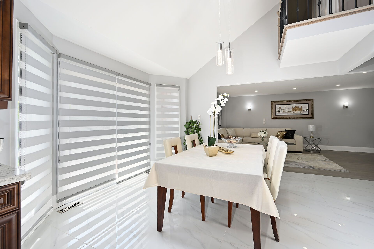
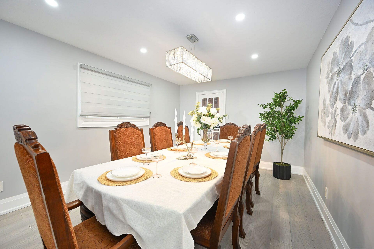
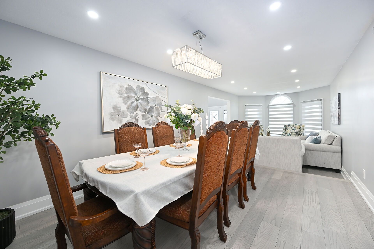


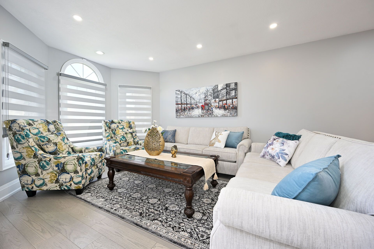
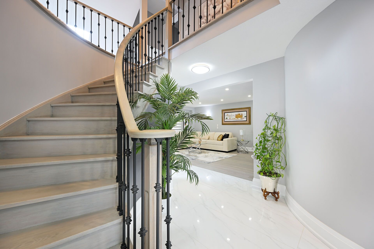
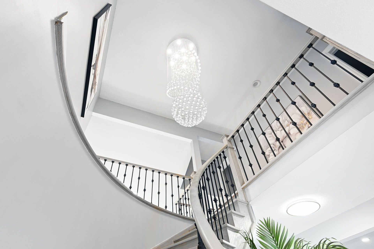

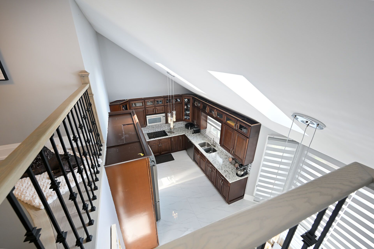
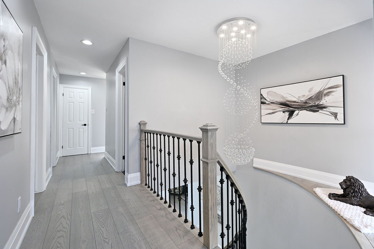

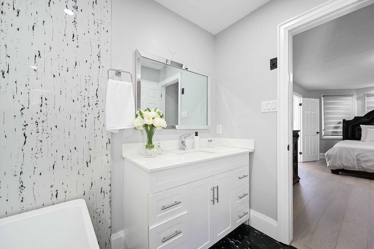
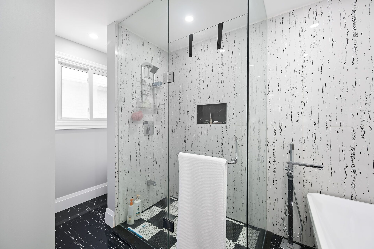
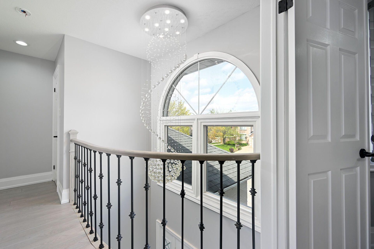
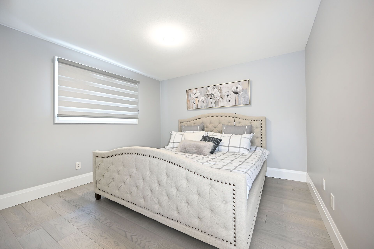


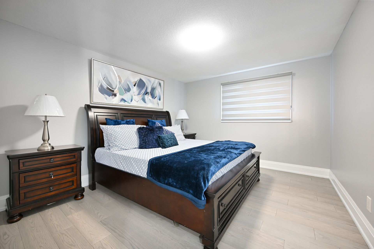

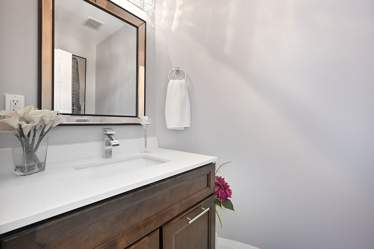
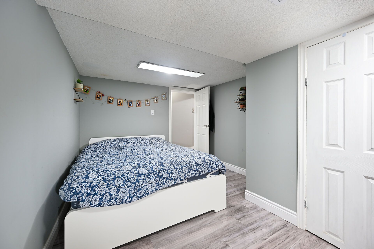
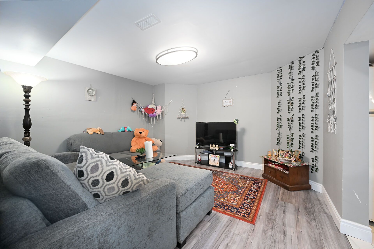
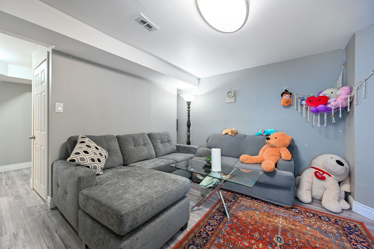
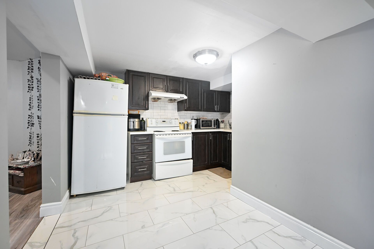

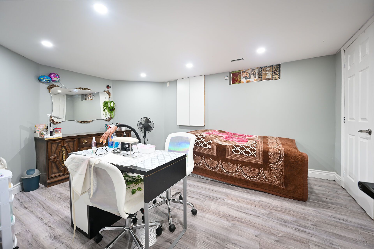
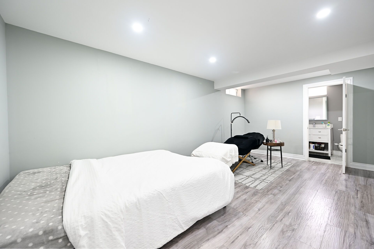
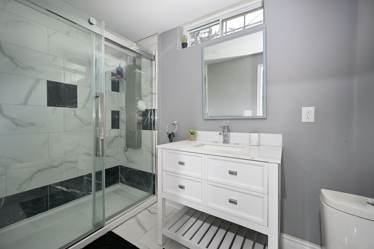
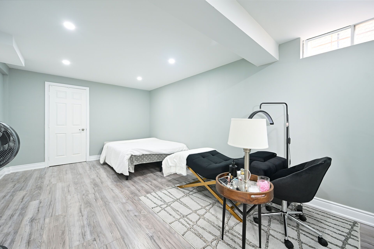
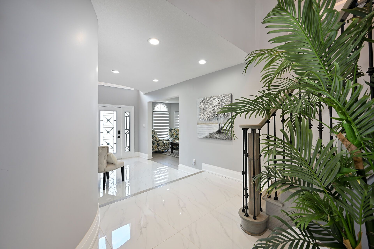
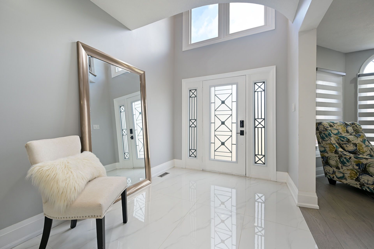
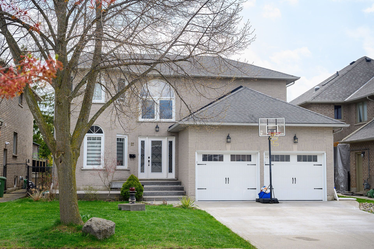


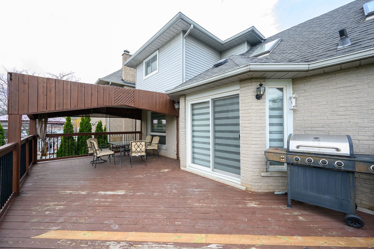

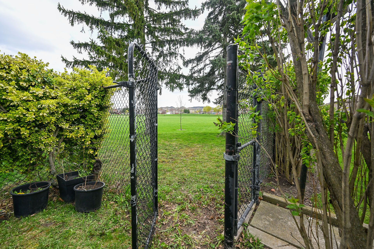
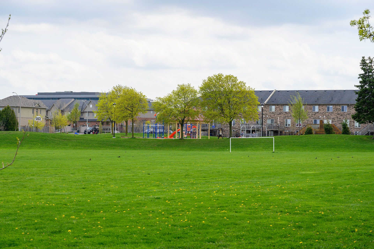

 Properties with this icon are courtesy of
TRREB.
Properties with this icon are courtesy of
TRREB.![]()
This beautifully renovated home offers the perfect blend of style, space, and location, featuring 4+3 bedrooms, 2.5 bathrooms upstairs, and 2 additional bathrooms in the fully finished basement, which also includes a second kitchen and a cozy family roomideal for extended family . Located within walking distance to both a high school and elementary school, its perfect for families. A private gate in the backyard leads directly into Cline Park, providing instant access to walking trails, green space, and playgrounds. Renovated from top to bottom with modern finishes throughout, No Pedestrian Walk, Furnace and AC 3 Year Old and Shingles 8 Year Old , this move-in-ready home is a rare find you dont want to miss!
- HoldoverDays: 60
- Architectural Style: 2-Storey
- Property Type: Residential Freehold
- Property Sub Type: Detached
- DirectionFaces: East
- GarageType: Attached
- Directions: HIGHLAND TO HIGHBURY TO PROMENADE
- Tax Year: 2024
- ParkingSpaces: 2
- Parking Total: 4
- WashroomsType1: 2
- WashroomsType1Level: Basement
- WashroomsType2: 1
- WashroomsType2Level: Main
- WashroomsType3: 1
- WashroomsType3Level: Second
- WashroomsType4: 1
- WashroomsType4Level: Second
- BedroomsAboveGrade: 4
- BedroomsBelowGrade: 3
- Interior Features: Other
- Basement: Full, Finished
- Cooling: Central Air
- HeatSource: Gas
- HeatType: Forced Air
- ConstructionMaterials: Brick
- Roof: Asphalt Shingle
- Sewer: Sewer
- Foundation Details: Concrete
- Parcel Number: 170880124
- LotSizeUnits: Feet
- LotDepth: 100.07
- LotWidth: 49.21
| School Name | Type | Grades | Catchment | Distance |
|---|---|---|---|---|
| {{ item.school_type }} | {{ item.school_grades }} | {{ item.is_catchment? 'In Catchment': '' }} | {{ item.distance }} |

