$699,900
344 Cunningham Road, Front of Leeds & Seeleys Bay, ON K7G 2V4
02 - Front of Leeds & Seeleys Bay, Front of Leeds & Seeleys Bay,

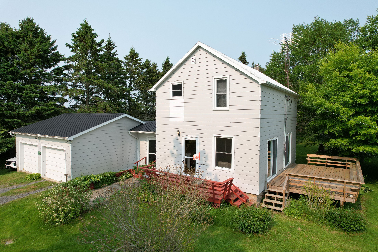
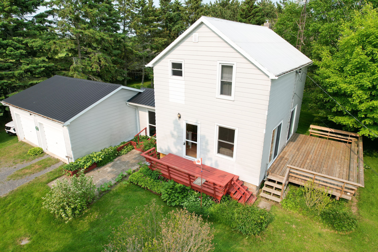
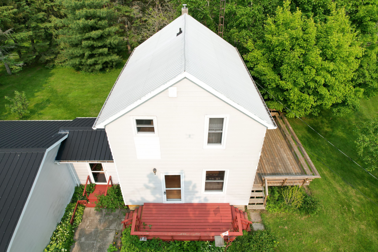
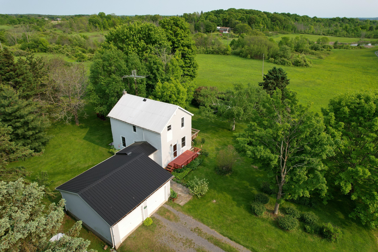


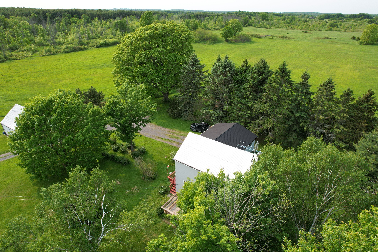
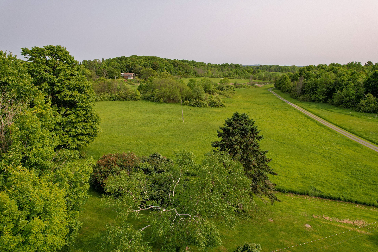
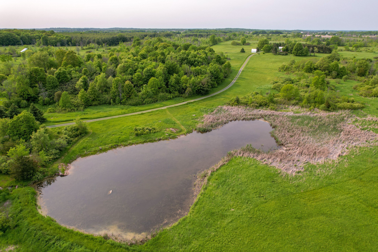
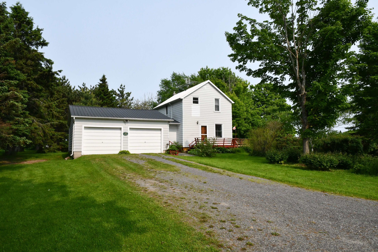
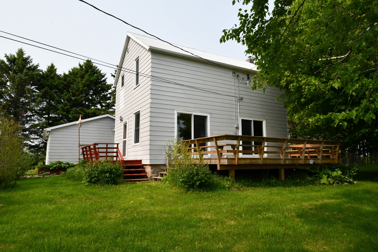

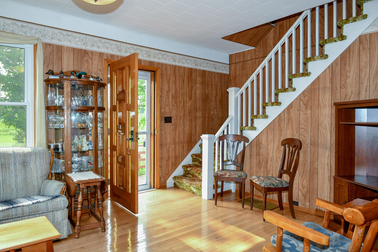
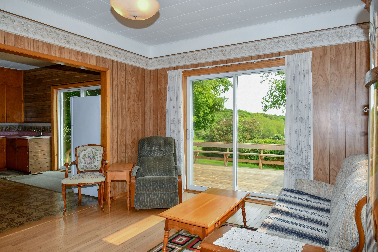
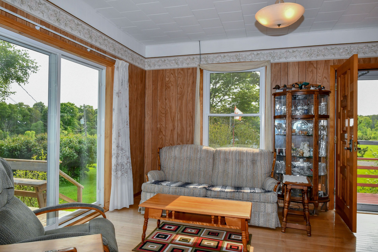
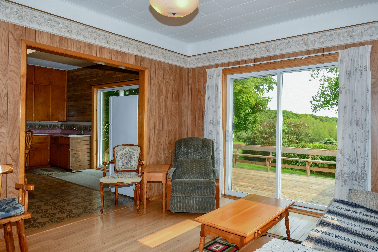
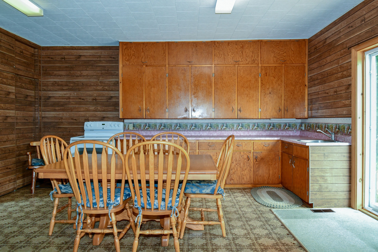
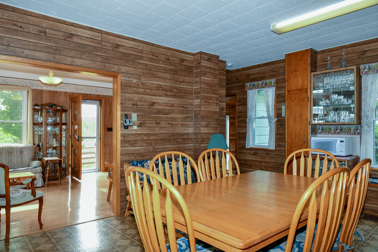

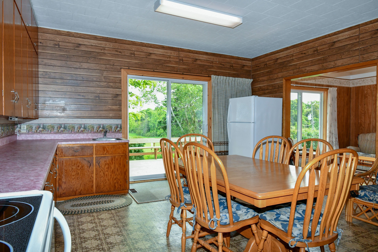
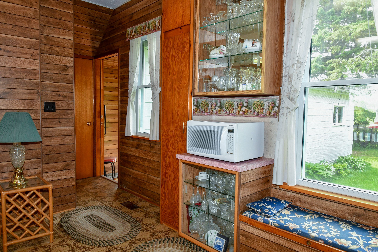
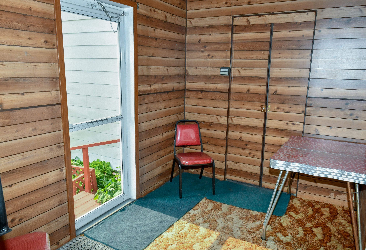
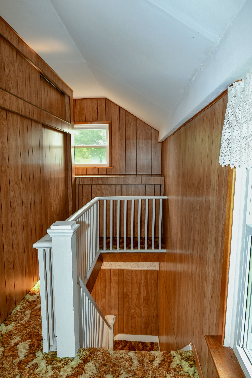


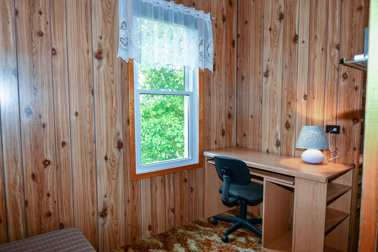
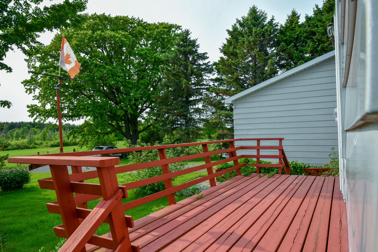
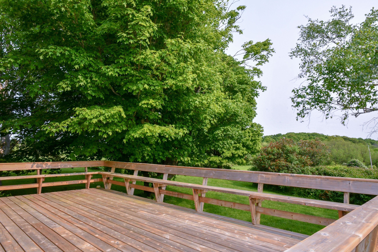
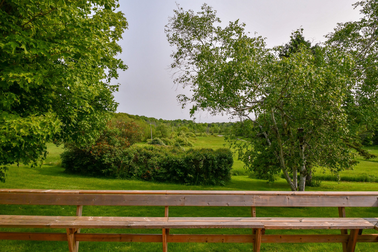
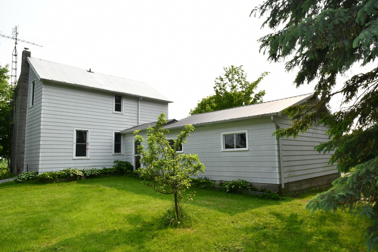

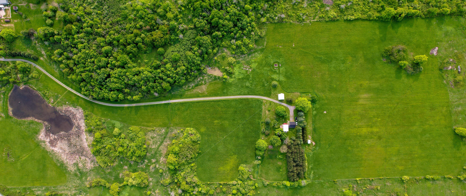
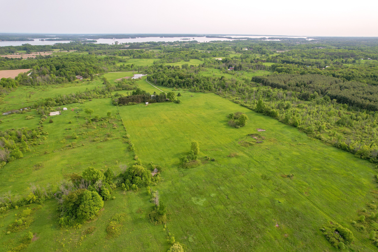
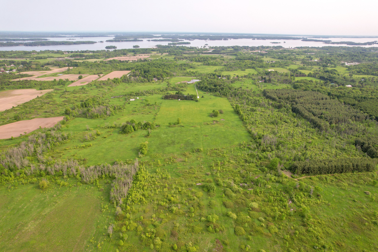
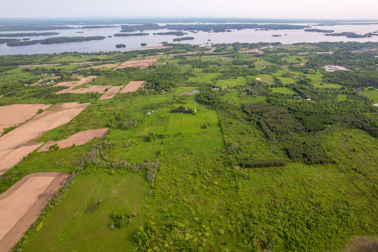
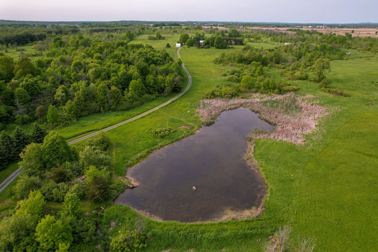
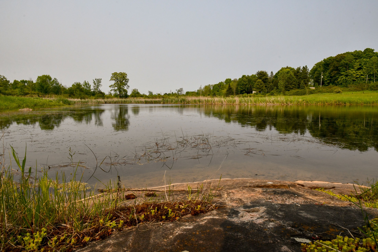

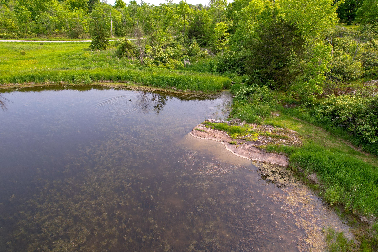
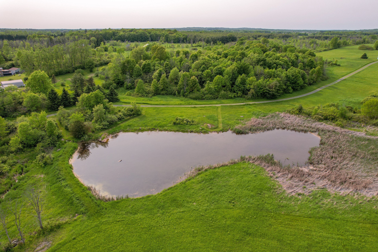


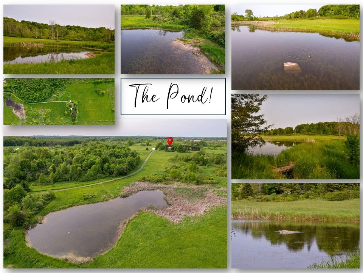
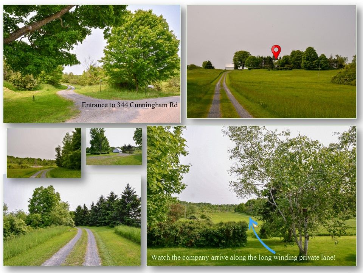
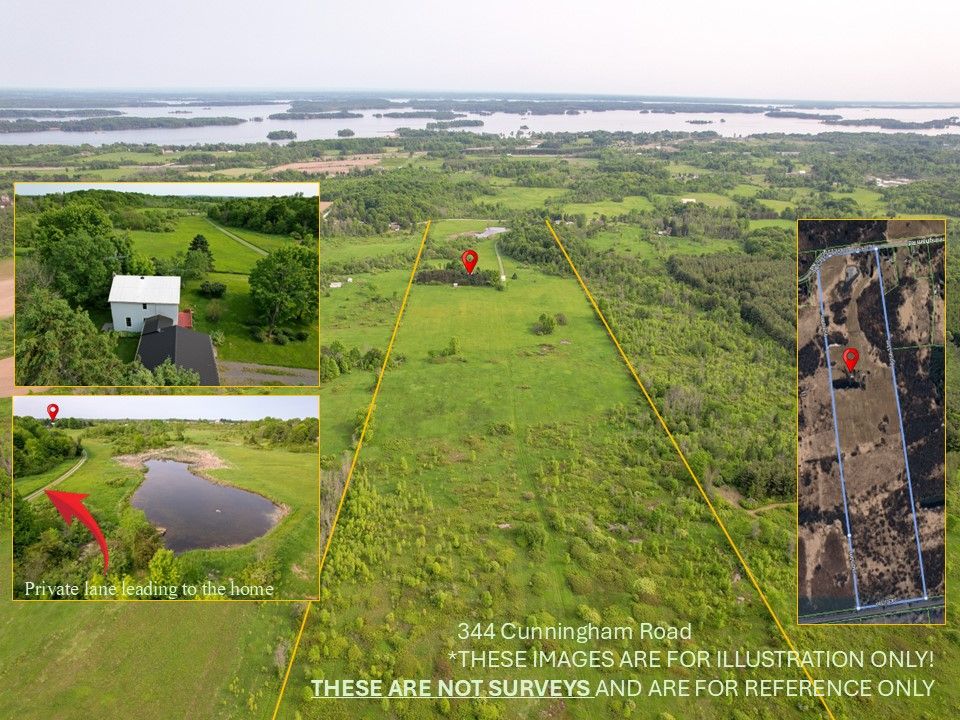
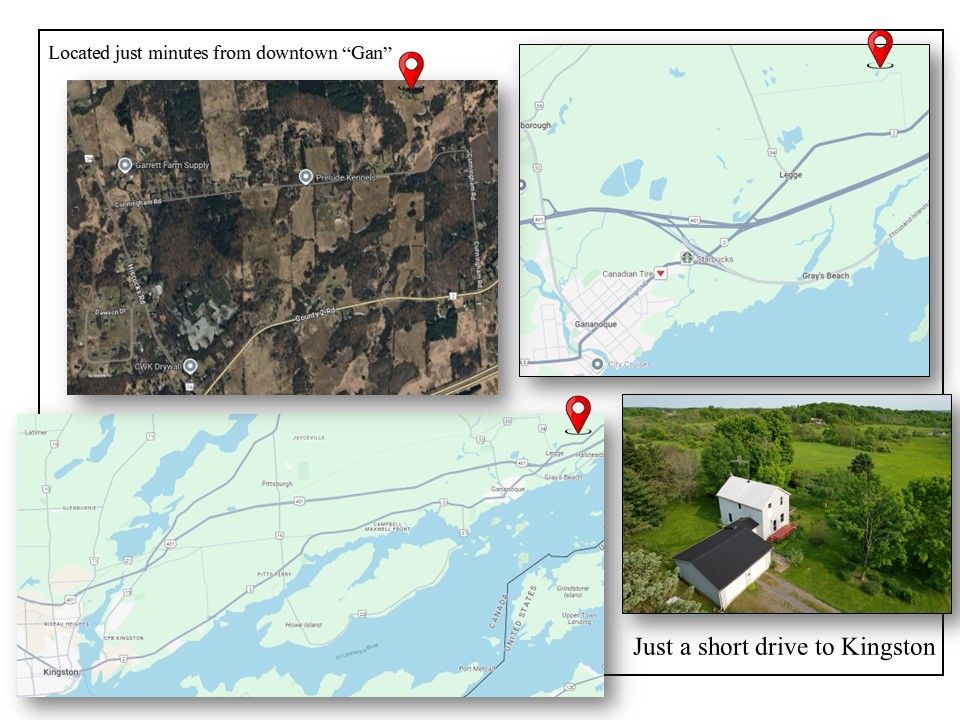
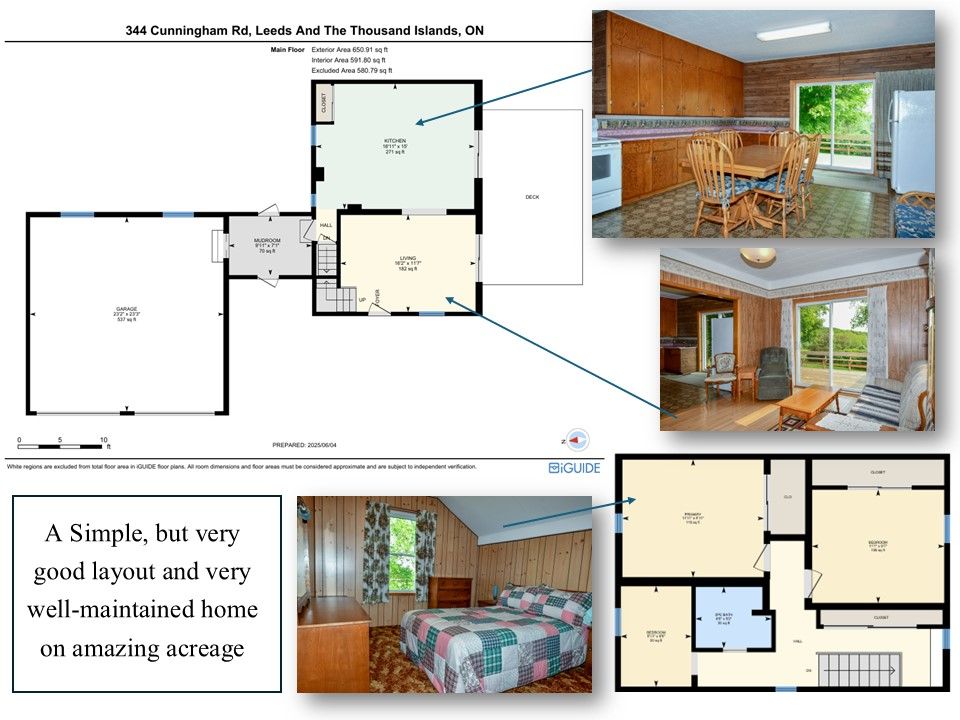
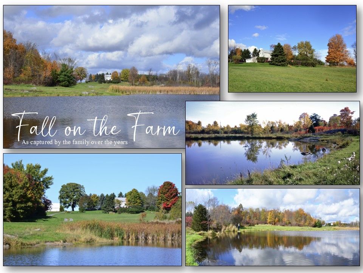
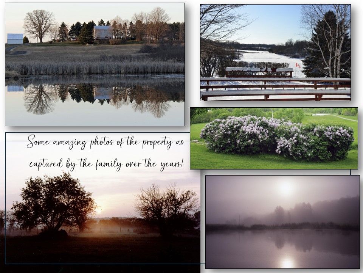
 Properties with this icon are courtesy of
TRREB.
Properties with this icon are courtesy of
TRREB.![]()
Welcome Home !! From the moment you drive up the laneway of this beautiful property you will want to make it your own. Offering over 70 acres with a mixture of rolling fields, pasture, rock outcroppings and large pond it truly is a paradise. The 2 story 3 bedroom home was built in 1870 and awaits your vision of the future. Take a moment to enjoy the panoramic views, the country breeze and the abundance of wildlife roaming the fields. The property has so much potential ,and would make a perfect horse /hobby farm or just enjoy the peace ,tranquility and privacy that's second to none . See it today you will fall in love
- HoldoverDays: 60
- Architectural Style: 1 1/2 Storey
- Property Type: Residential Freehold
- Property Sub Type: Detached
- DirectionFaces: North
- GarageType: Attached
- Directions: Cty Rd 2 east of Gananoque to Cunningham Rd to #344
- Tax Year: 2024
- Parking Features: RV/Truck, Private Double
- ParkingSpaces: 8
- Parking Total: 10
- WashroomsType1: 1
- WashroomsType1Level: Second
- BedroomsAboveGrade: 3
- Interior Features: Water Heater, Auto Garage Door Remote
- Basement: Unfinished
- HeatSource: Oil
- HeatType: Forced Air
- LaundryLevel: Lower Level
- ConstructionMaterials: Aluminum Siding
- Exterior Features: Landscaped, Porch Enclosed, Year Round Living, Private Pond
- Roof: Metal
- Sewer: Septic
- Water Source: Drilled Well
- Foundation Details: Stone
- Parcel Number: 442410137
- LotSizeUnits: Feet
- LotDepth: 4121
- LotWidth: 762
| School Name | Type | Grades | Catchment | Distance |
|---|---|---|---|---|
| {{ item.school_type }} | {{ item.school_grades }} | {{ item.is_catchment? 'In Catchment': '' }} | {{ item.distance }} |

