$4,680,000
$200,000#25 - 1523 Fish Hatchery Road, Muskoka Lakes, ON P0B 1M0
Watt, Muskoka Lakes,

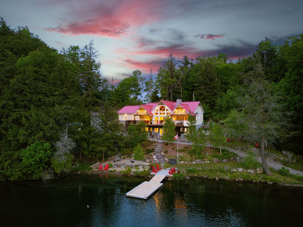
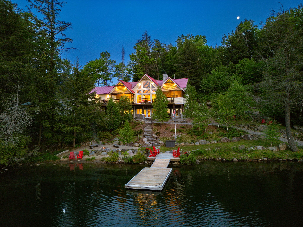
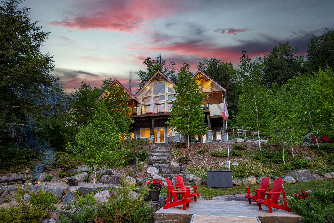
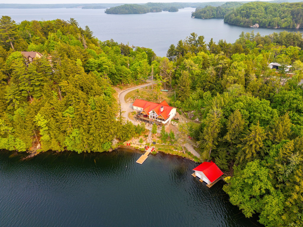
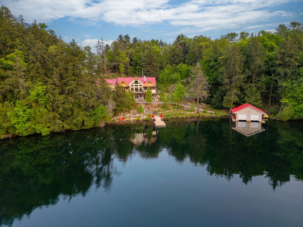
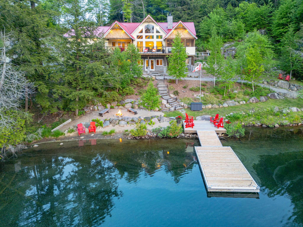
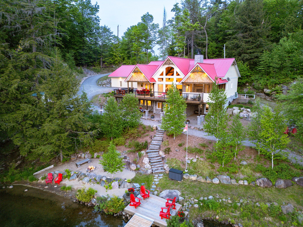
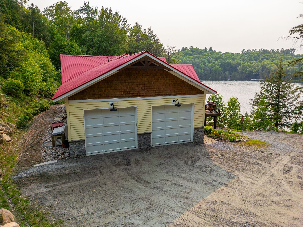
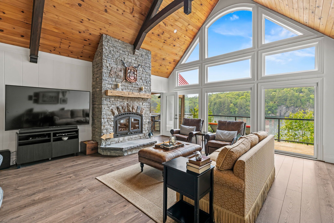
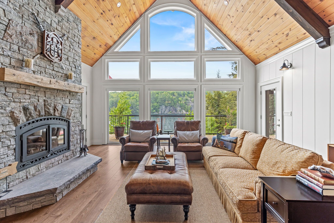
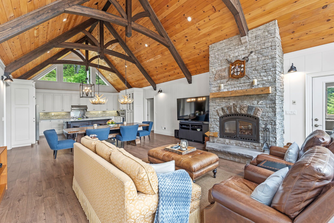
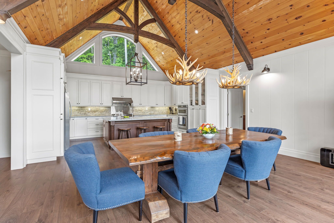
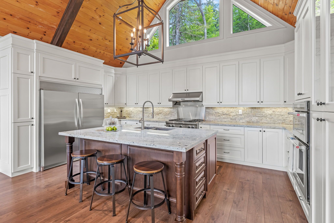
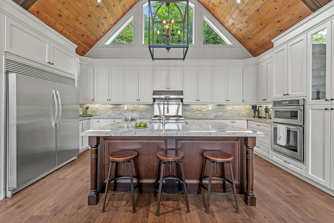

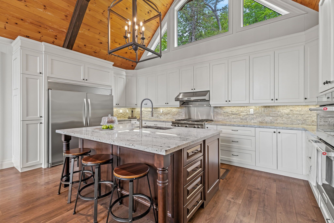
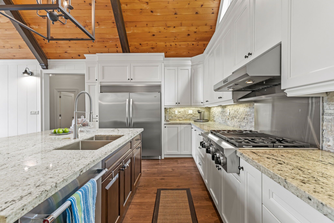
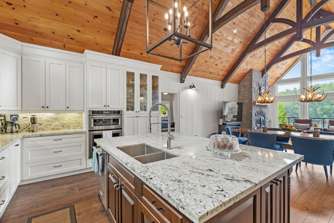
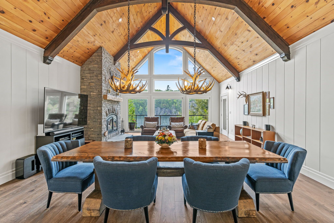
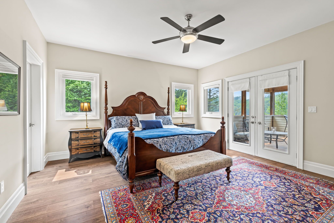
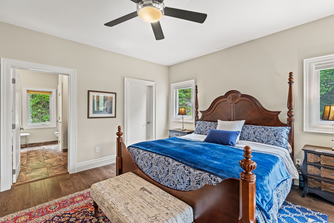
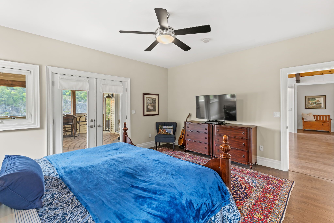
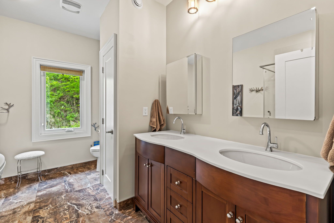
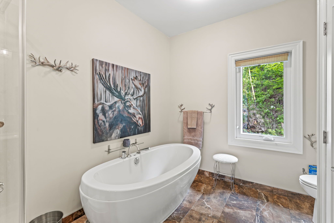
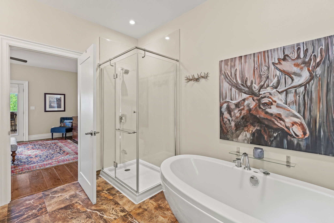
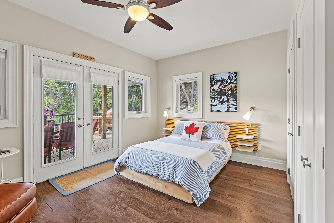
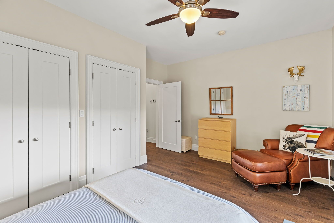
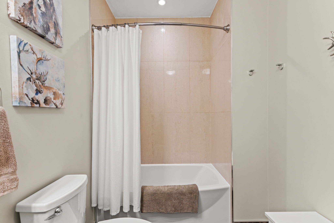
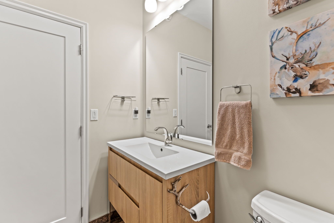
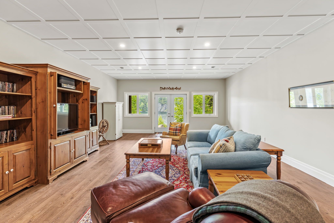
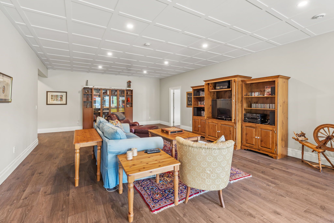
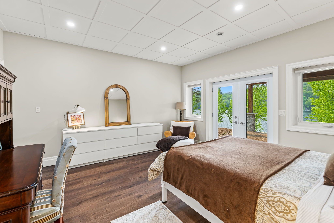
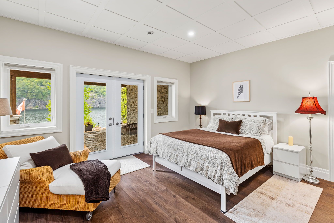
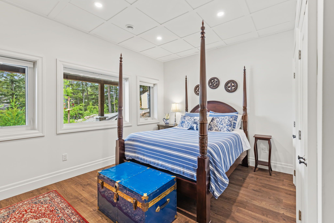
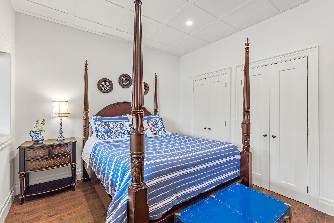
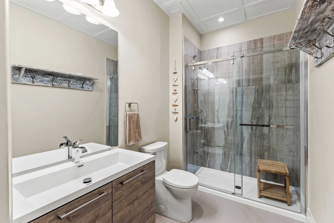
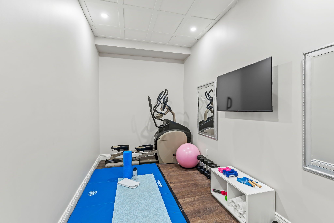
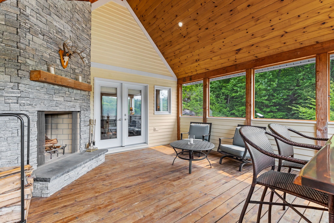
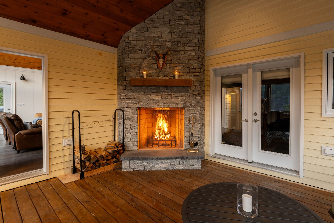
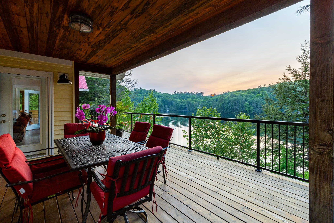
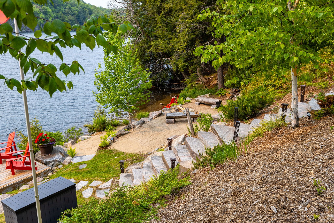
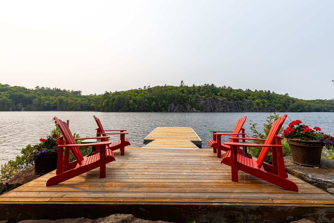
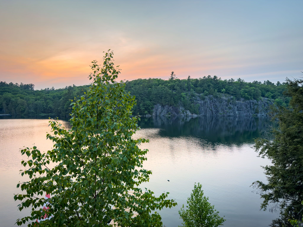
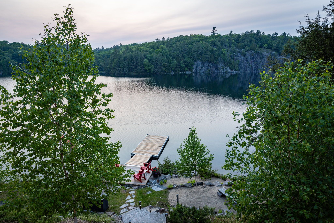
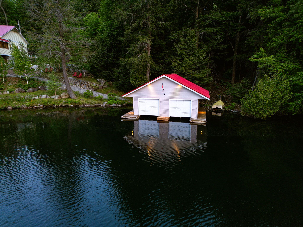
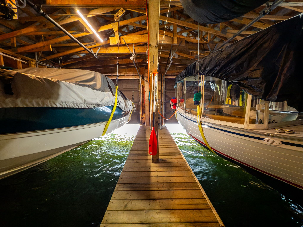
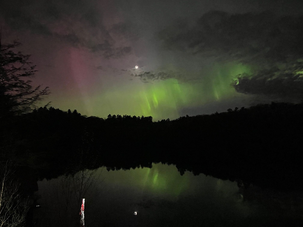
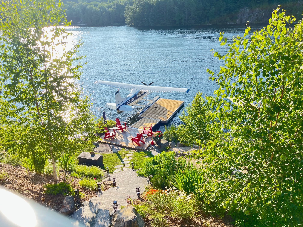
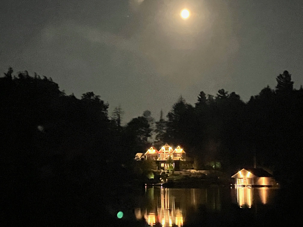
 Properties with this icon are courtesy of
TRREB.
Properties with this icon are courtesy of
TRREB.![]()
Stop The Presses!!! Welcome To Granite View Cottage Located on Long Bay On Skeleton Lake. This 2015 Custom Built Cottage Features Nearly 3,500sqft of living space and almost 400 feet of private shoreline. Unobstructed view of the water from every angle and looking onto Crown Land for those "Forever Views". The Built In Oversized Double Car Garage with access directly to the home is convenient in all weather situations. The Sandy Beach Is great for Young Kids to enjoy the water, while the double boat house with lifts allow you to park your boat all year round, saving on storage fees. Put This on Your Must See List for Summer 2025.
- HoldoverDays: 90
- Architectural Style: Bungalow
- Property Type: Residential Freehold
- Property Sub Type: Detached
- DirectionFaces: North
- GarageType: Built-In
- Directions: Fish Hatchery Road / Hw 141
- Tax Year: 2024
- Parking Features: Private
- ParkingSpaces: 6
- Parking Total: 8
- WashroomsType1: 1
- WashroomsType2: 1
- WashroomsType3: 1
- BedroomsAboveGrade: 2
- BedroomsBelowGrade: 2
- Interior Features: Auto Garage Door Remote, Generator - Full, On Demand Water Heater, Primary Bedroom - Main Floor
- Basement: Finished, Walk-Out
- Cooling: None
- HeatSource: Propane
- HeatType: Radiant
- ConstructionMaterials: Stone, Wood
- Roof: Metal
- Pool Features: None
- Waterfront Features: Beach Front, Boat Lift, Boathouse, Dock
- Sewer: Septic
- Foundation Details: Insulated Concrete Form
- LotSizeUnits: Feet
- LotDepth: 177.88
- LotWidth: 358
| School Name | Type | Grades | Catchment | Distance |
|---|---|---|---|---|
| {{ item.school_type }} | {{ item.school_grades }} | {{ item.is_catchment? 'In Catchment': '' }} | {{ item.distance }} |

