$6,000
8 Swans Way, BeaconHillNorthSouthandArea, ON K1J 8X2
2101 - Rothwell Heights, Beacon Hill North - South and Area,
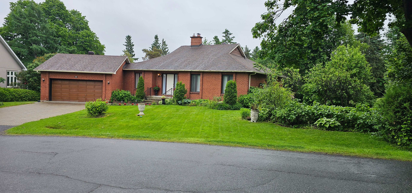
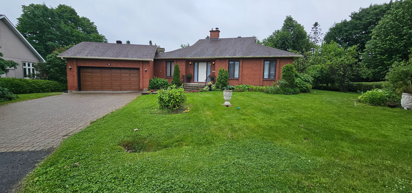
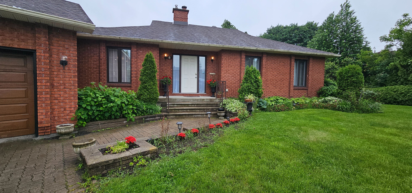
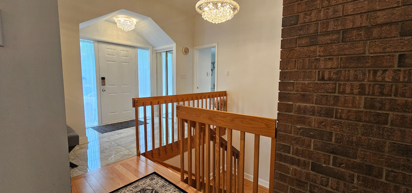
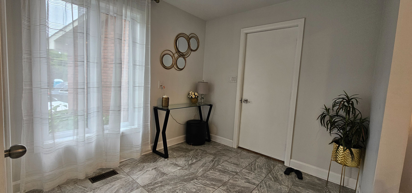
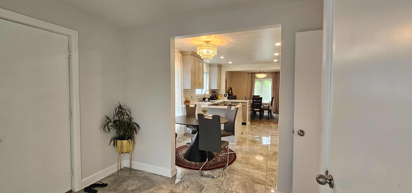

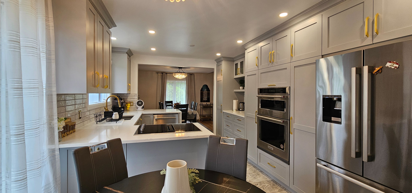
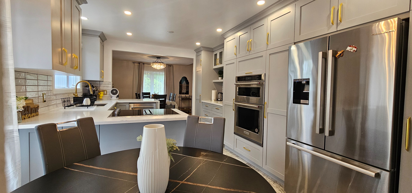
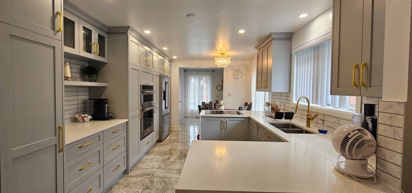
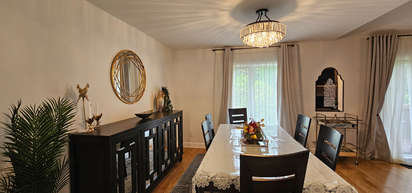
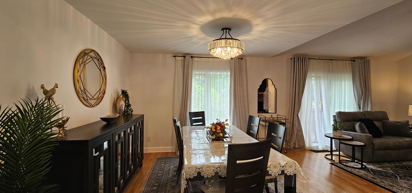

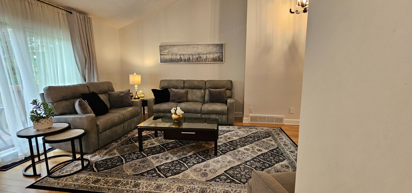
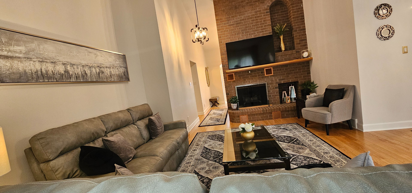
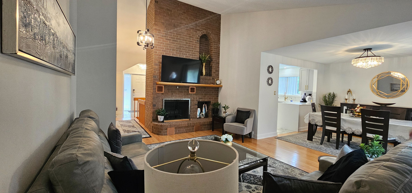
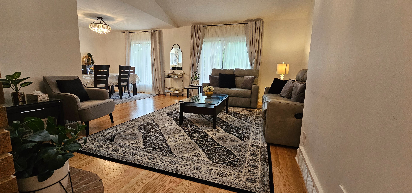
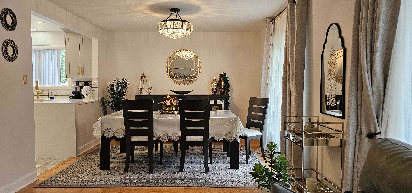
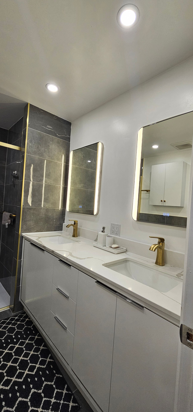
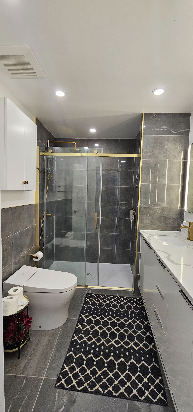
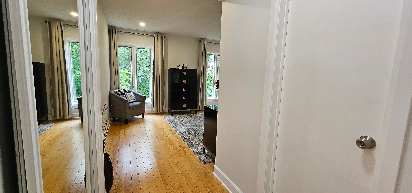
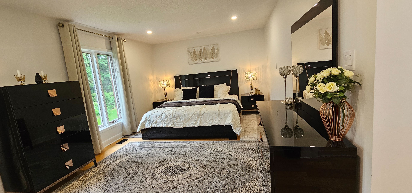
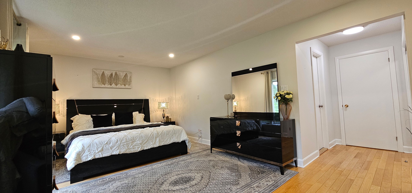
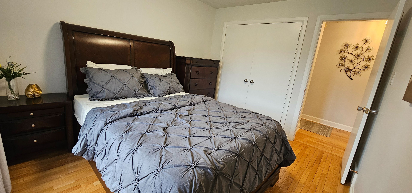
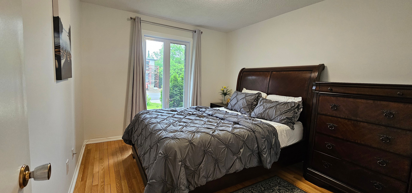
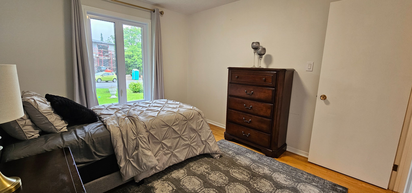
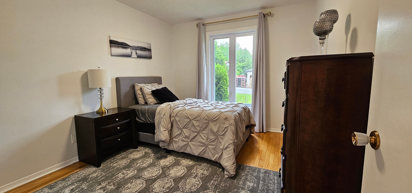
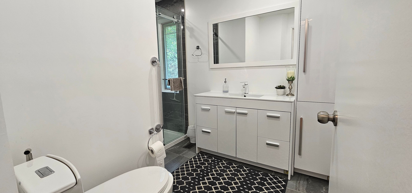
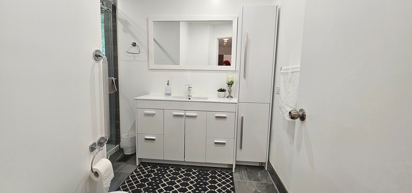
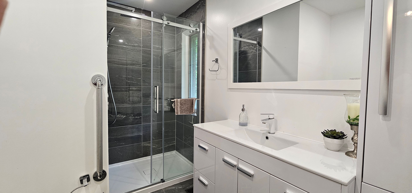
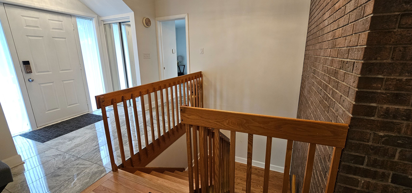
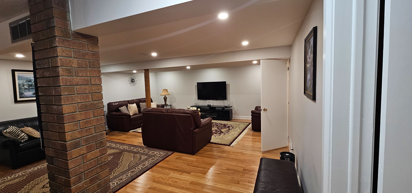
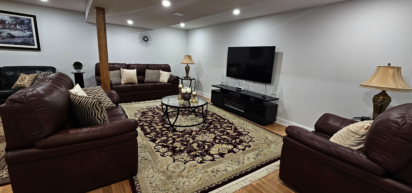
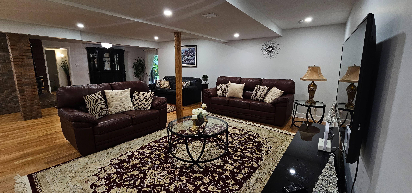

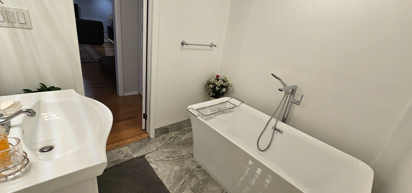
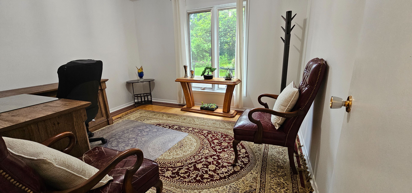

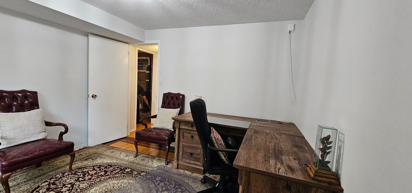
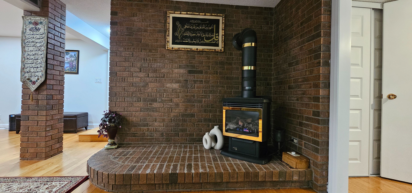
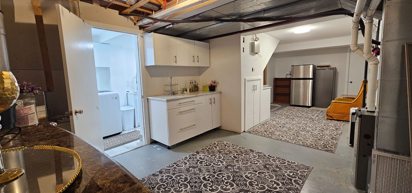
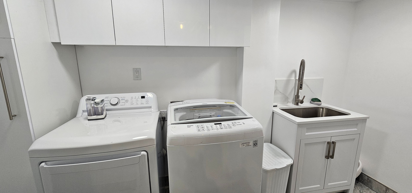

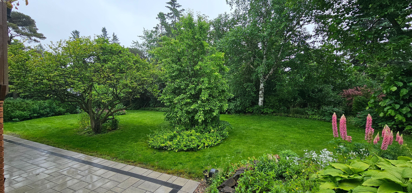
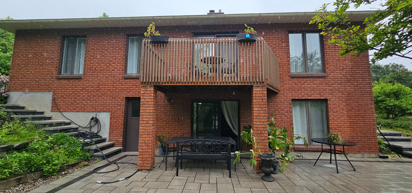
 Properties with this icon are courtesy of
TRREB.
Properties with this icon are courtesy of
TRREB.![]()
Offered fully furnished and ready to move in, this elegant and beautifully renovated 4-bedroom home feels like a private chalet retreat yet it's tucked right in the heart of the city. Designed with timeless mid-century character and modern upgrades throughout, it features a fully equipped, up-to-date kitchen, brick fireplace that anchors the spacious, open-concept living and dining areas. Large windows fill the home with natural light, while the serene primary suite and generous bedrooms provide space and comfort for both family and guests. The walk-out lower level offers even more living space and flexibility. Step outside to a backyard that's simply stunning lush, private, and landscaped to perfection. Whether you're sipping coffee on the balcony or entertaining under the covered patio, the outdoor space is a true escape. Located in an exceptionally quiet and prestigious area, this home includes professional landscaping and snow removal, so you can enjoy every season with ease. A rare opportunity for diplomats or professionals seeking quality, privacy, and beauty this property is one you'll want to experience in person.
- HoldoverDays: 60
- Architectural Style: Bungalow
- Property Type: Residential Freehold
- Property Sub Type: Detached
- DirectionFaces: South
- GarageType: Attached
- Directions: Blair Road, right on Swans Way. Property on the right
- ParkingSpaces: 4
- Parking Total: 6
- WashroomsType1: 1
- WashroomsType1Level: Main
- WashroomsType2: 1
- WashroomsType2Level: Main
- WashroomsType3: 1
- WashroomsType3Level: Basement
- BedroomsAboveGrade: 3
- BedroomsBelowGrade: 1
- Fireplaces Total: 2
- Interior Features: In-Law Suite, Water Heater Owned, Primary Bedroom - Main Floor, Auto Garage Door Remote
- Basement: Finished, Full
- Cooling: Central Air
- HeatSource: Gas
- HeatType: Forced Air
- ConstructionMaterials: Brick Front
- Roof: Asphalt Shingle
- Pool Features: None
- Sewer: Sewer
- Foundation Details: Poured Concrete
- Parcel Number: 043770008
- LotSizeUnits: Feet
- LotDepth: 131
- LotWidth: 100.62
| School Name | Type | Grades | Catchment | Distance |
|---|---|---|---|---|
| {{ item.school_type }} | {{ item.school_grades }} | {{ item.is_catchment? 'In Catchment': '' }} | {{ item.distance }} |

