$2,125
#MAIN - 7458 JONATHAN Drive, Niagara Falls, ON L2H 3T4
222 - Brown, Niagara Falls,
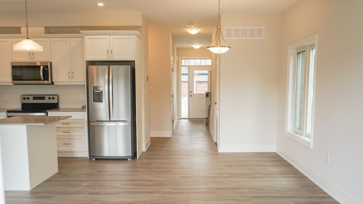
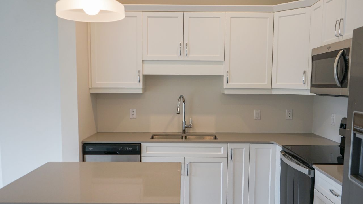
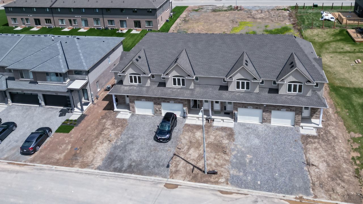
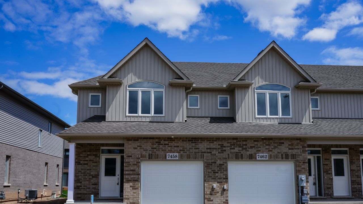
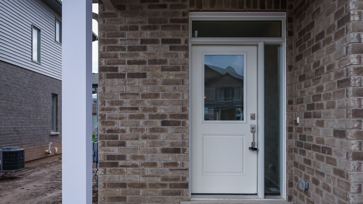
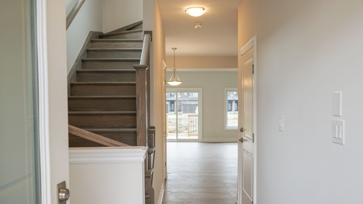
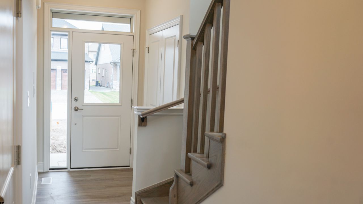
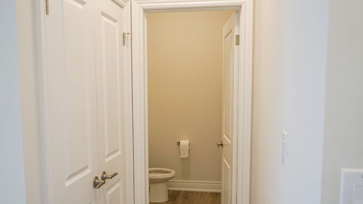
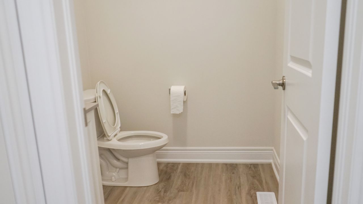
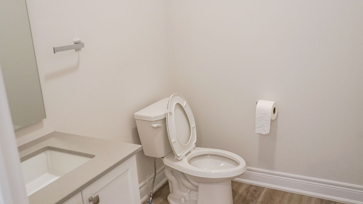
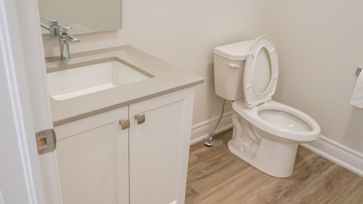
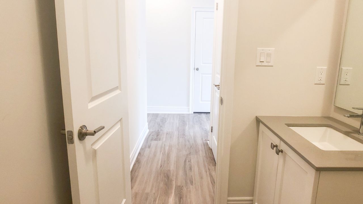
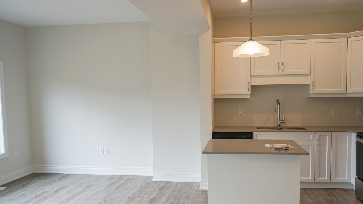
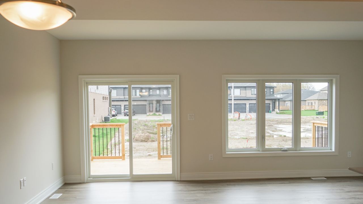
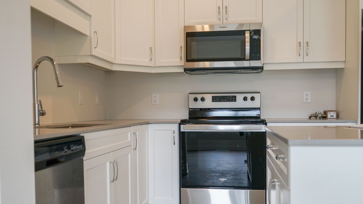
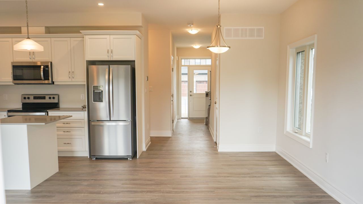
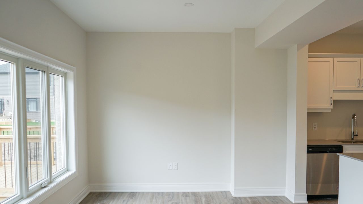
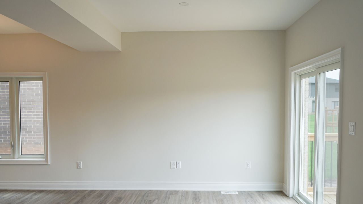
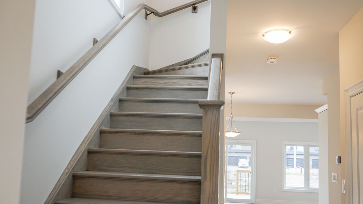
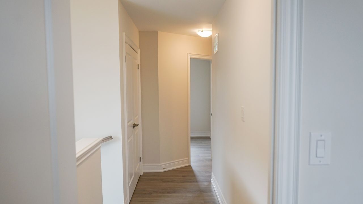
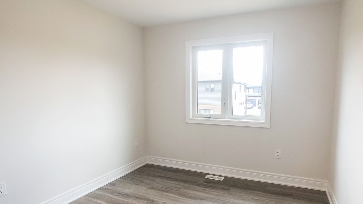
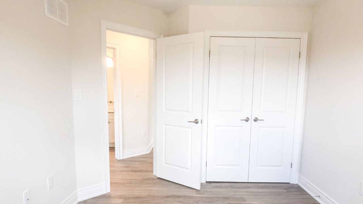
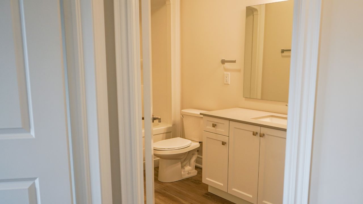
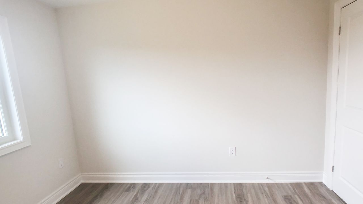
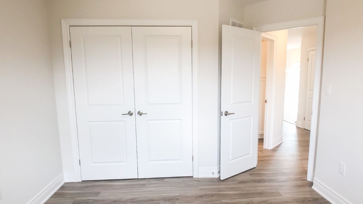
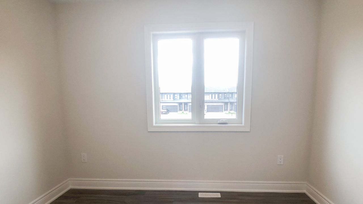
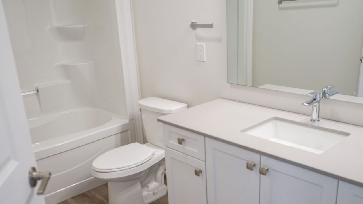
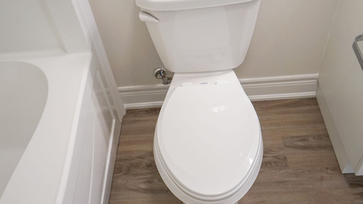
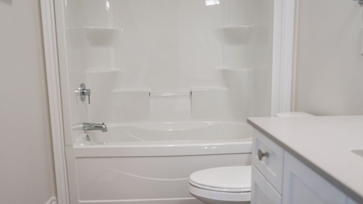
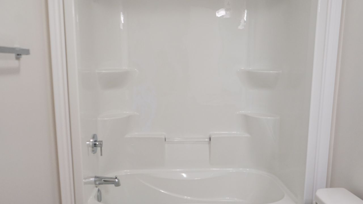
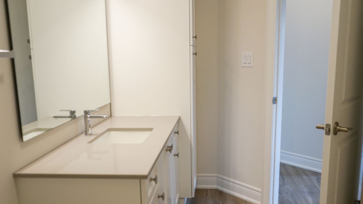
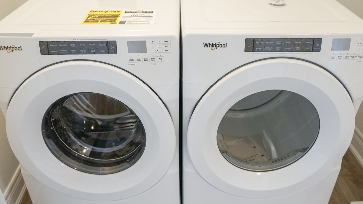
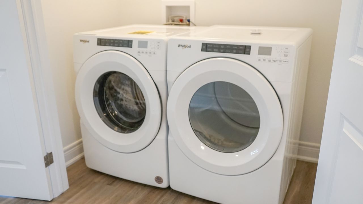
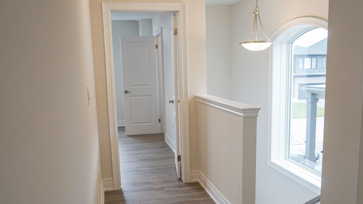
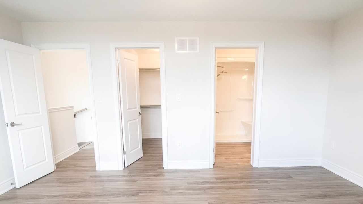
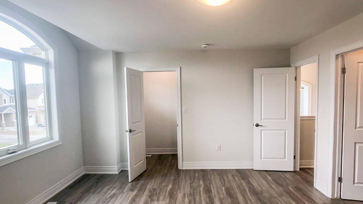
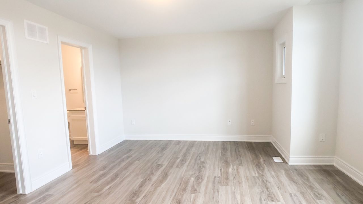
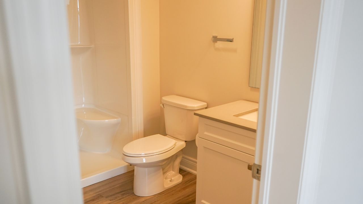
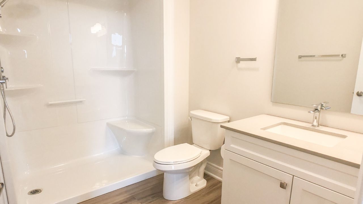
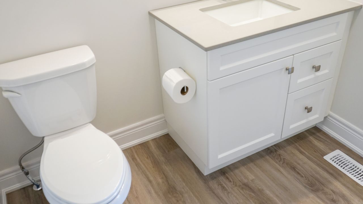
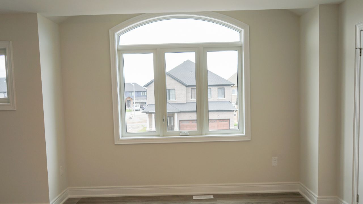
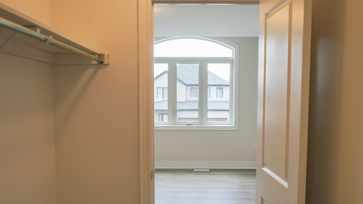

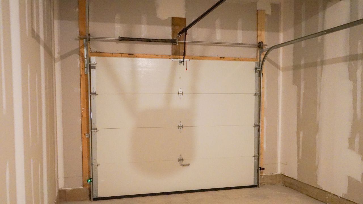
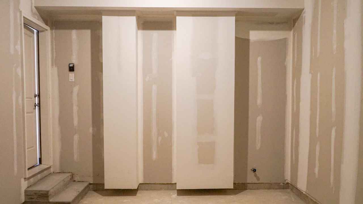
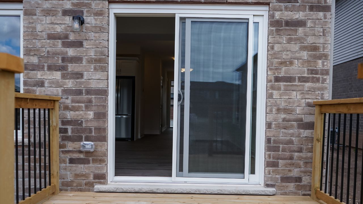
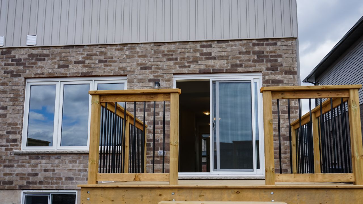
 Properties with this icon are courtesy of
TRREB.
Properties with this icon are courtesy of
TRREB.![]()
Stylish 3-Bedroom, 2.5-Bathroom Main Floor Upper Unit in Niagara Falls. Featuring an open floor plan, a modern kitchen with stone countertops, stainless steel appliances, and an island. The master suite includes walk-in closet, with a private ensuite bathroom. Durable, elegant flooring throughout, in-suite laundry, and a private garage. Enjoy outdoor space on the cozy deck. Flat rate $200/m for utilities in addition to base rent. Ideally located in a sought-after neighborhood close to amenities.
- Architectural Style: 2-Storey
- Property Type: Residential Freehold
- Property Sub Type: Duplex
- DirectionFaces: West
- GarageType: Attached
- Directions: Jonathan Dr & Garner Rd/McLeod Rd, Forestview Estates, Niagara Falls
- Parking Features: Private
- ParkingSpaces: 1
- Parking Total: 2
- WashroomsType1: 2
- WashroomsType1Level: Second
- WashroomsType2: 1
- WashroomsType2Level: Main
- BedroomsAboveGrade: 3
- Interior Features: ERV/HRV
- Basement: Apartment
- Cooling: Central Air
- HeatSource: Gas
- HeatType: Forced Air
- ConstructionMaterials: Brick
- Roof: Asphalt Shingle
- Pool Features: None
- Sewer: Sewer
- Foundation Details: Concrete
- Parcel Number: 642631979
- LotSizeUnits: Feet
- LotWidth: 28.44
| School Name | Type | Grades | Catchment | Distance |
|---|---|---|---|---|
| {{ item.school_type }} | {{ item.school_grades }} | {{ item.is_catchment? 'In Catchment': '' }} | {{ item.distance }} |

