$1,149,000
117 Fairleigh Avenue, Hamilton, ON L8M 2K4
Blakeley, Hamilton,
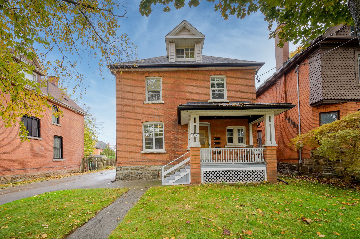
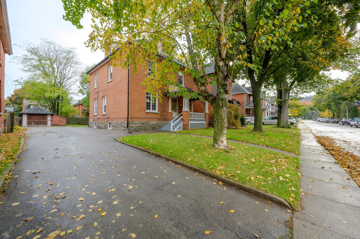
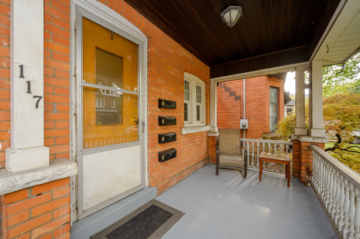
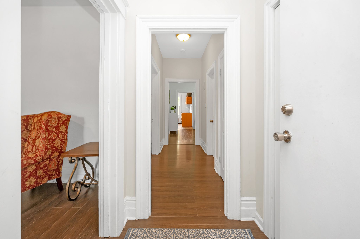
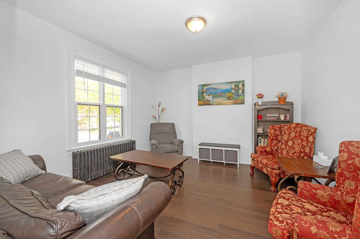
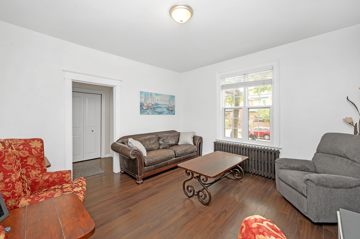
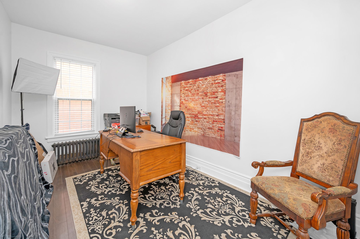
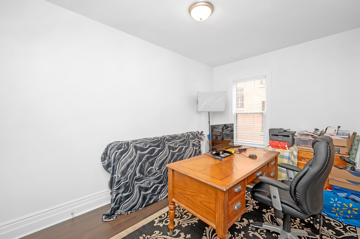
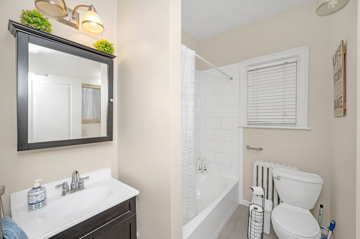
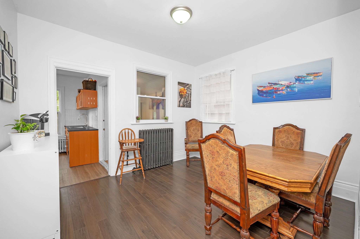

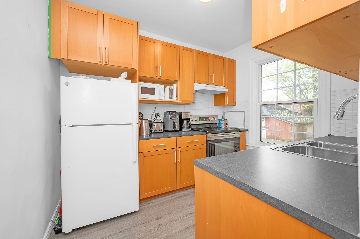
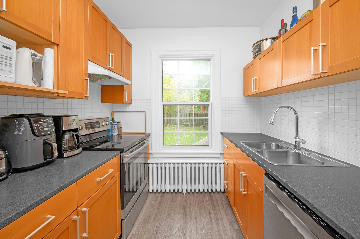
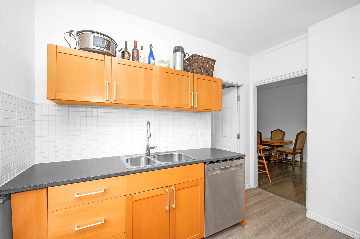

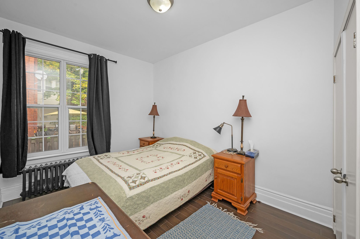
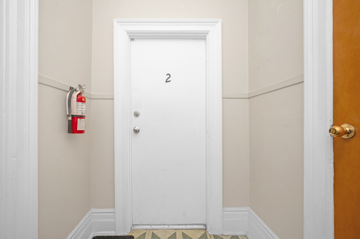
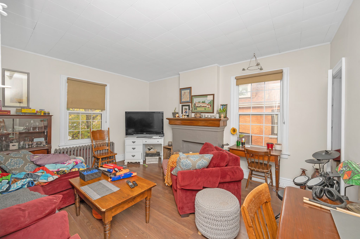
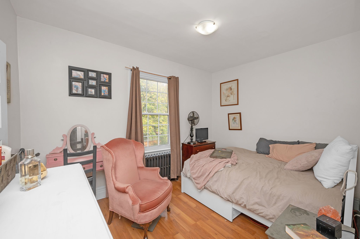
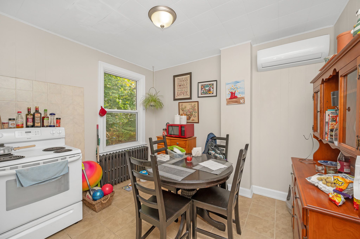
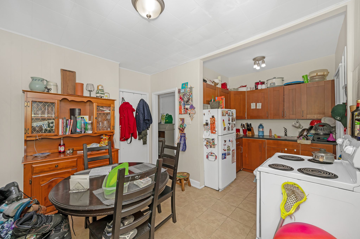
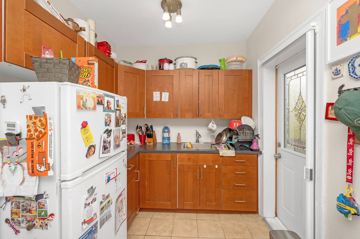
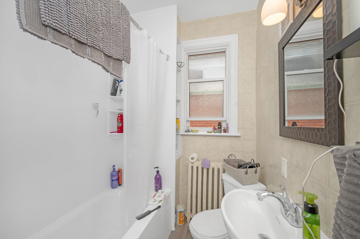
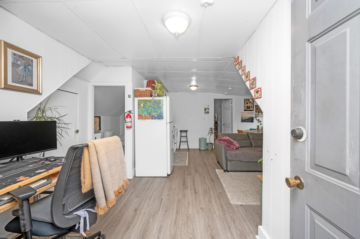
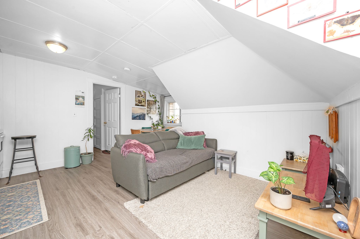
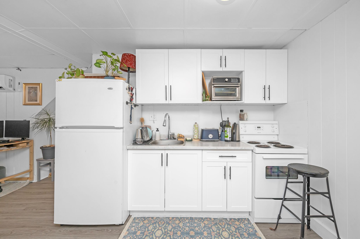

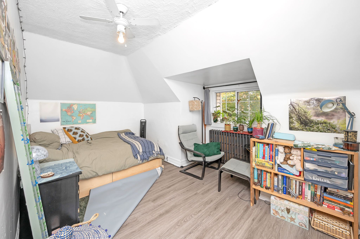
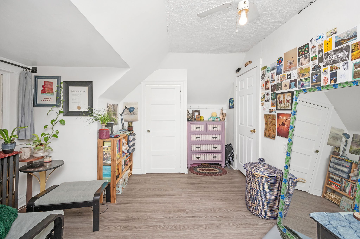
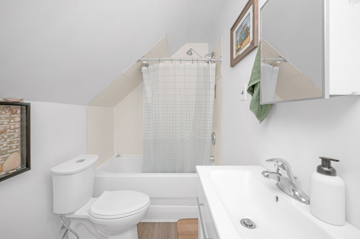
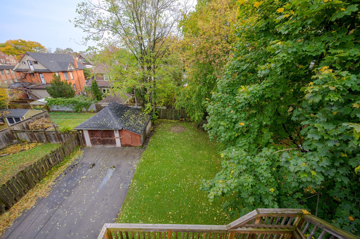
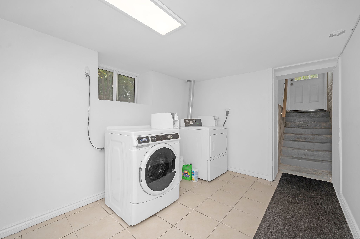
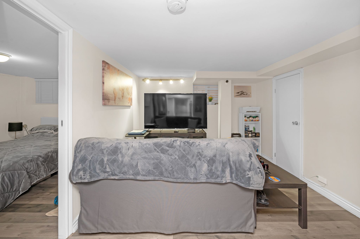
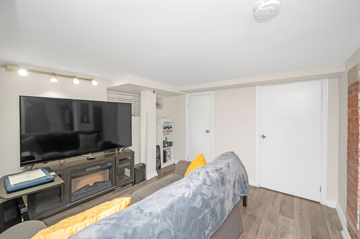
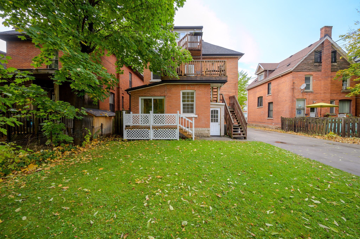
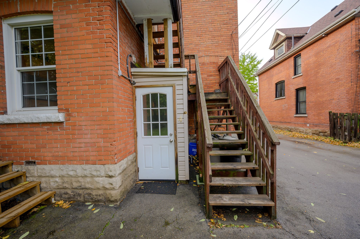
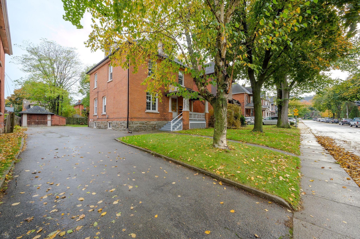
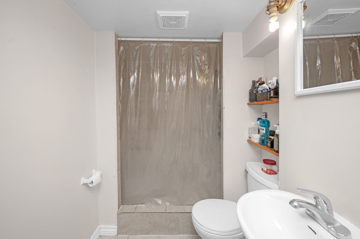
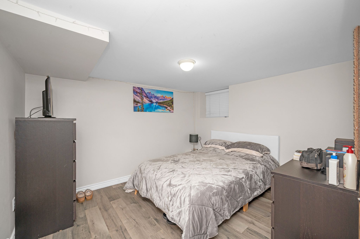

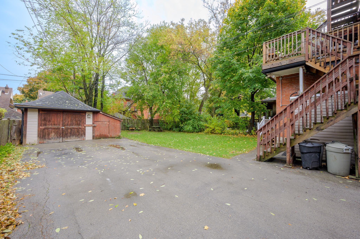
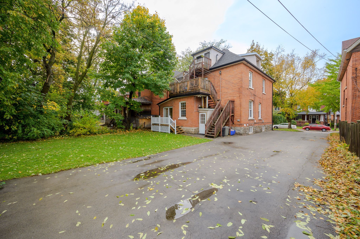
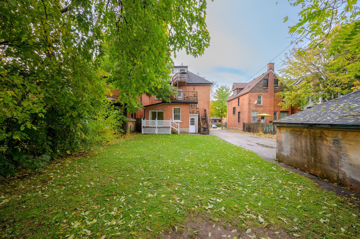
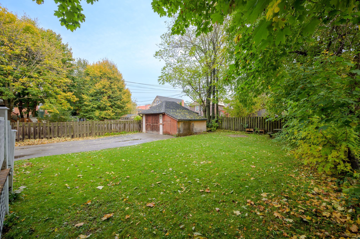
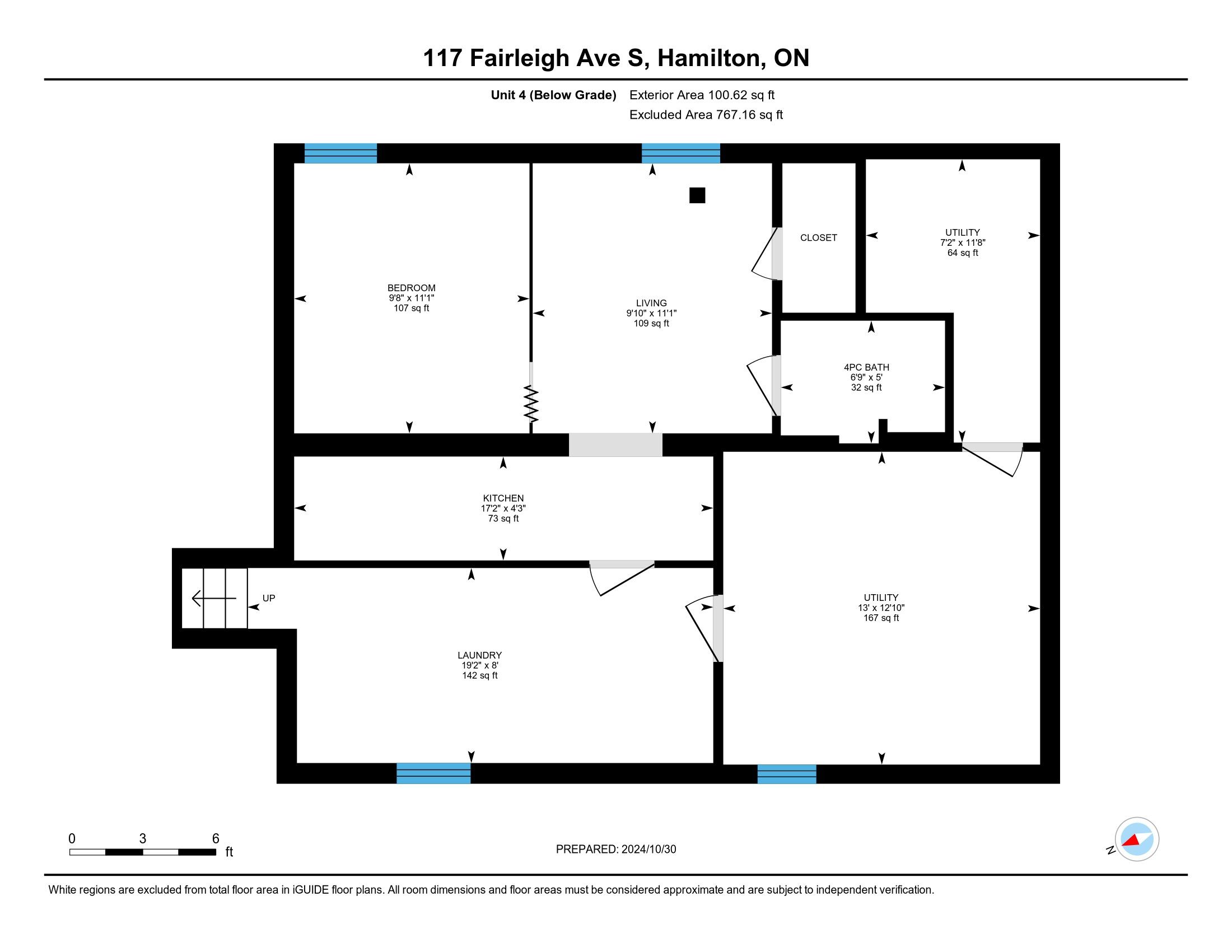
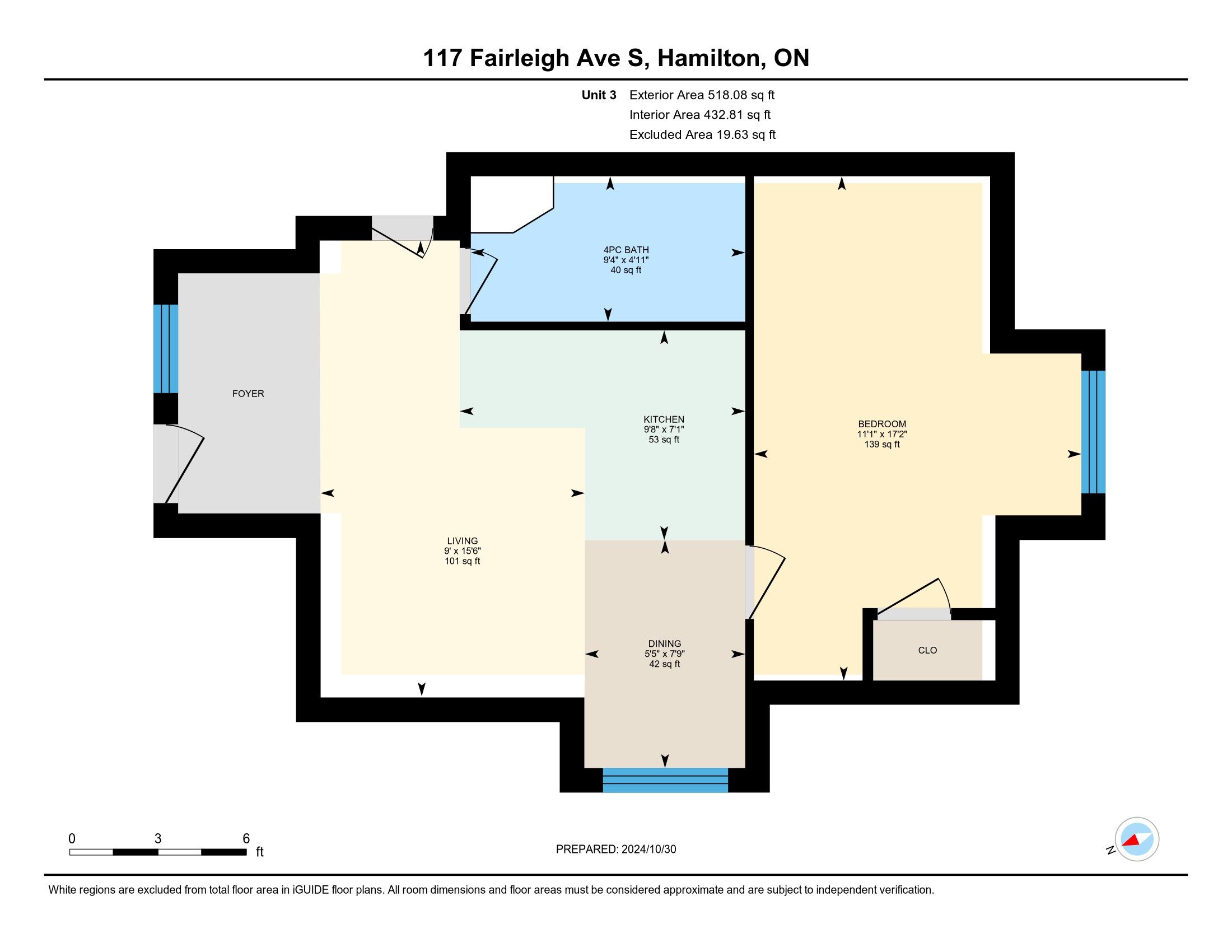
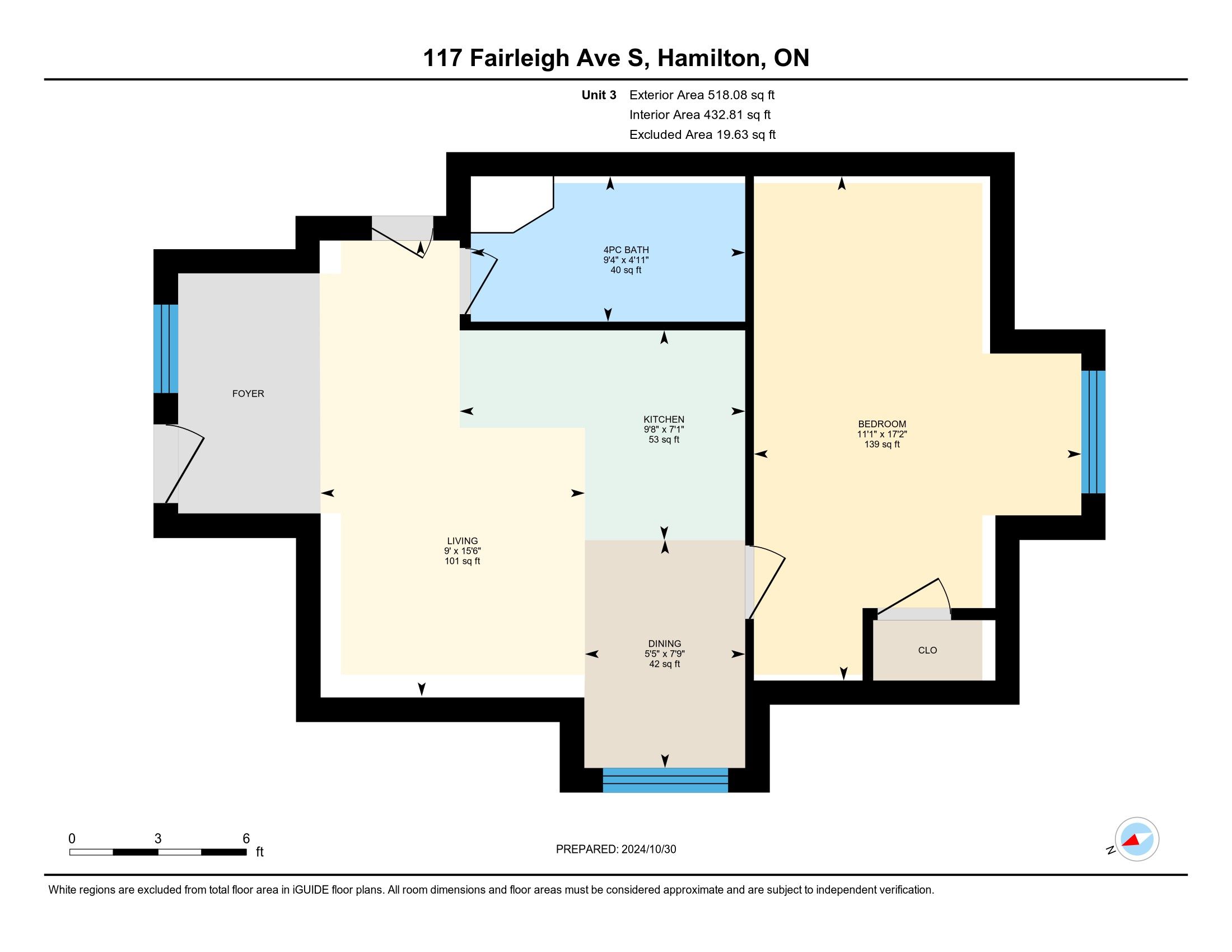
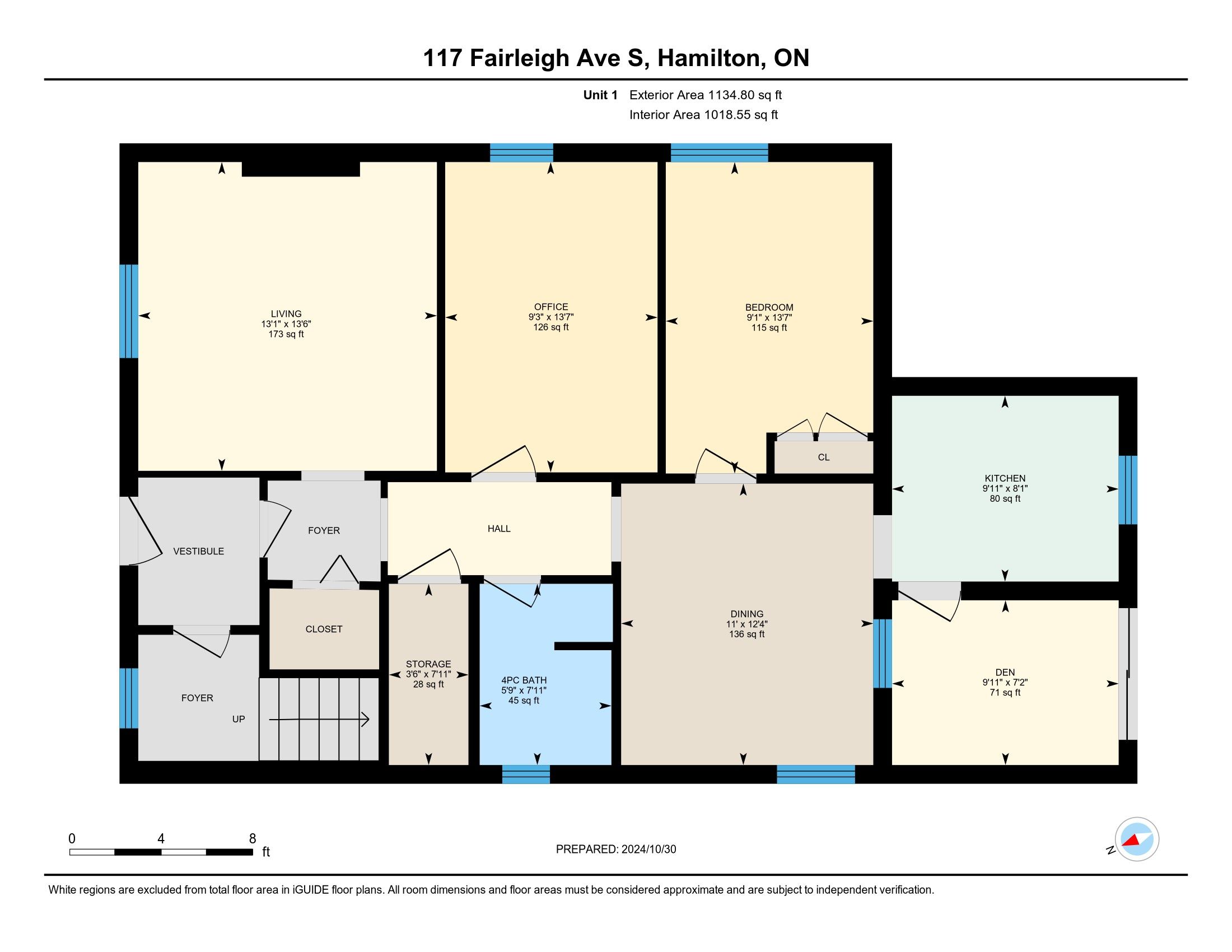
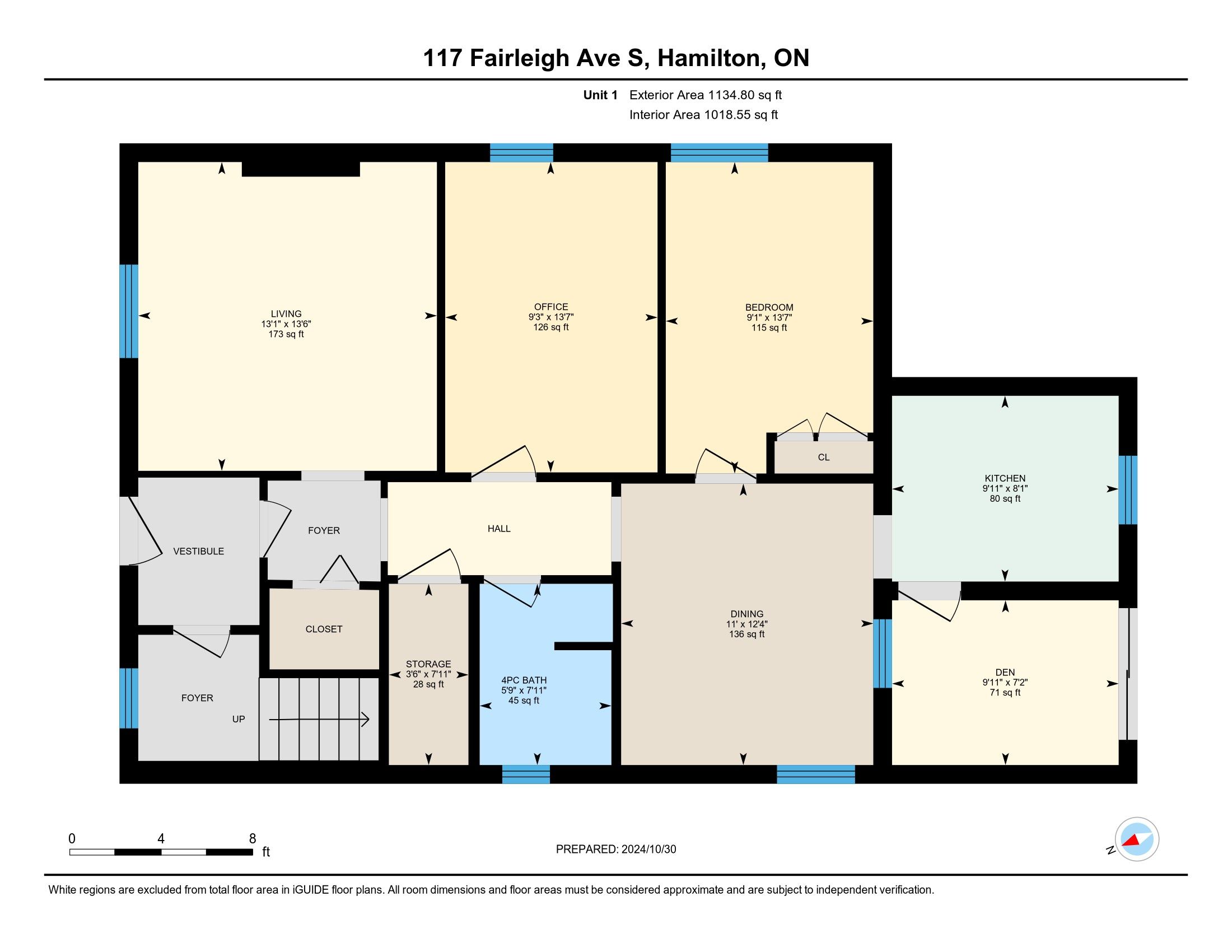
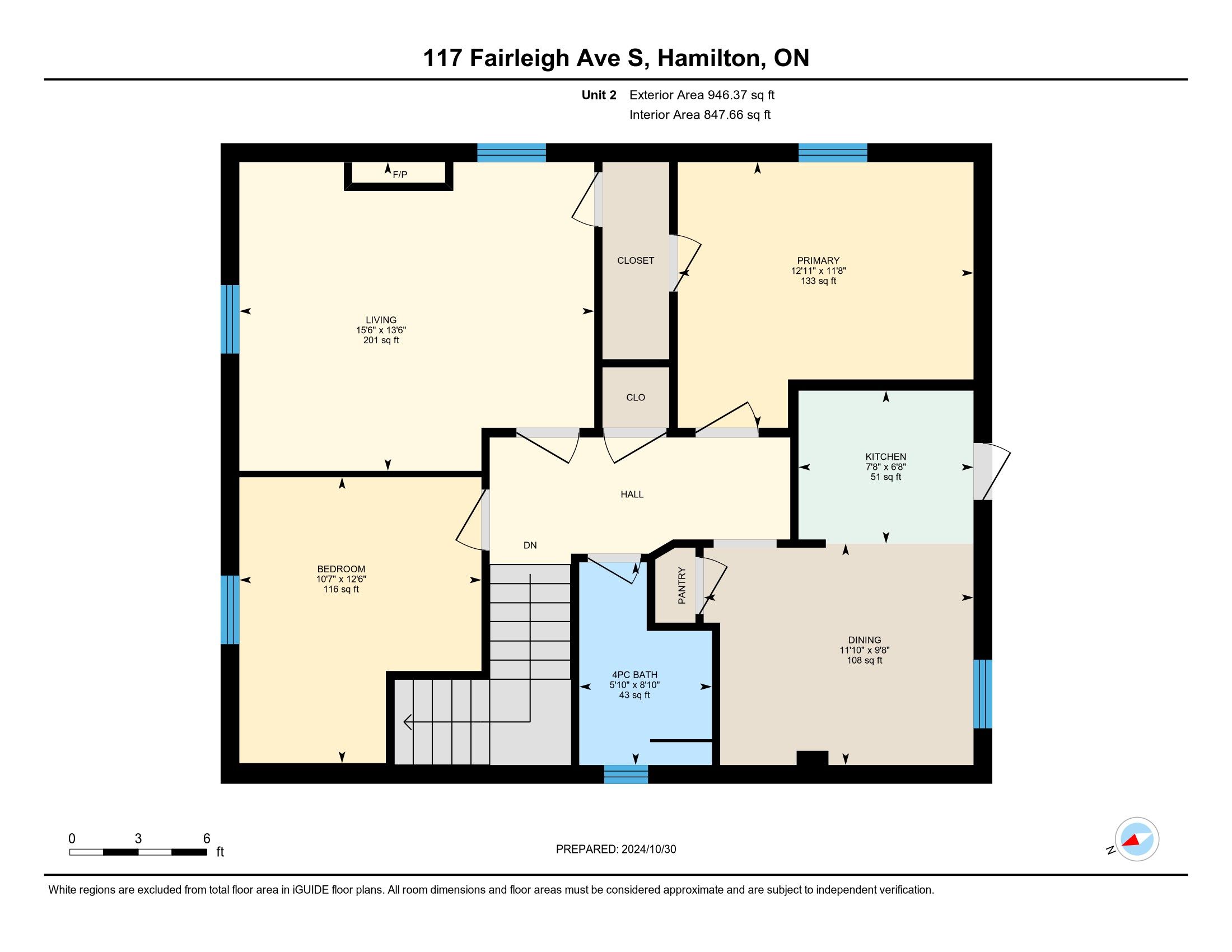
 Properties with this icon are courtesy of
TRREB.
Properties with this icon are courtesy of
TRREB.![]()
Income property! This 4-unit brick house is the ideal entry into the market! Live in one of the three vacant units (spacious main or second floor 2 bed units or 1 bed upper unit) and let the other units help pay your way with established, market-rate rents. Sitting on a rare double lot with a large yard and paved double driveway, there's space to enjoy now and room to grow later including the potential for a secondary dwelling in the existing garage or even future land severance. Located in a quiet, family-friendly neighbourhood just a short walk to the proposed LRT stop, this property offers the perfect blend of lifestyle, income, and long-term investment potential.
- Architectural Style: 2 1/2 Storey
- Property Type: Residential Freehold
- Property Sub Type: Detached
- DirectionFaces: South
- GarageType: Detached
- Directions: Main St E to Fairleigh Ave S
- Tax Year: 2024
- Parking Features: Private Triple, Private
- ParkingSpaces: 8
- Parking Total: 9
- WashroomsType1: 1
- WashroomsType1Level: Main
- WashroomsType2: 1
- WashroomsType2Level: Second
- WashroomsType3: 1
- WashroomsType3Level: Third
- WashroomsType4: 1
- WashroomsType4Level: Lower
- BedroomsAboveGrade: 5
- BedroomsBelowGrade: 1
- Interior Features: Accessory Apartment, Separate Hydro Meter
- Basement: Partially Finished, Partial Basement
- Cooling: Other
- HeatSource: Other
- HeatType: Other
- ConstructionMaterials: Brick
- Roof: Asphalt Shingle
- Pool Features: None
- Sewer: Sewer
- Foundation Details: Concrete Block
- Parcel Number: 172030012
- LotSizeUnits: Feet
- LotDepth: 127.17
- LotWidth: 52.36
- PropertyFeatures: Public Transit
| School Name | Type | Grades | Catchment | Distance |
|---|---|---|---|---|
| {{ item.school_type }} | {{ item.school_grades }} | {{ item.is_catchment? 'In Catchment': '' }} | {{ item.distance }} |

