$789,900
399 Hardwood Ridge, Lanark Highlands, ON K0G 1K0
914 - Lanark Highlands (Dalhousie) Twp, Lanark Highlands,

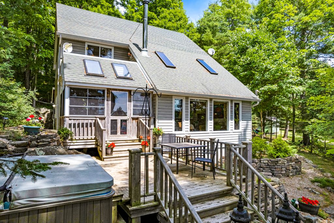
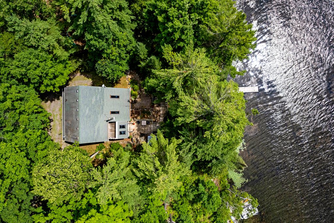
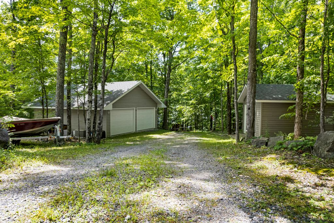
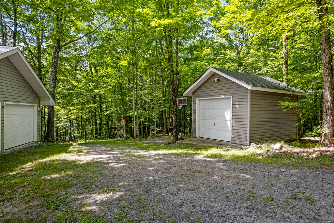
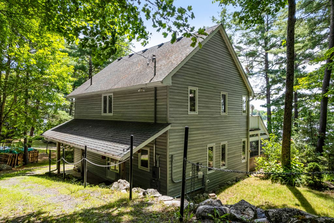
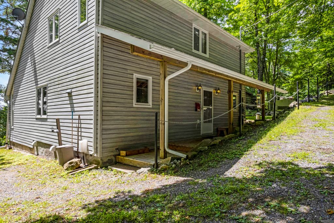
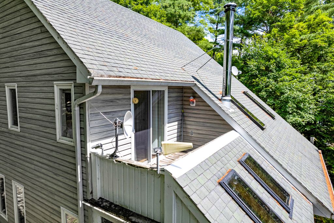
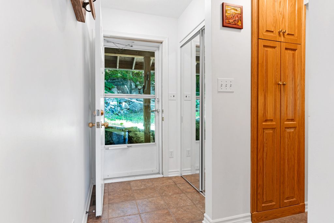
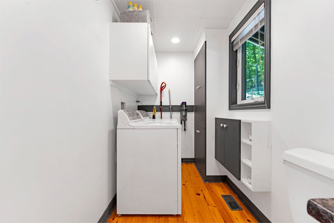
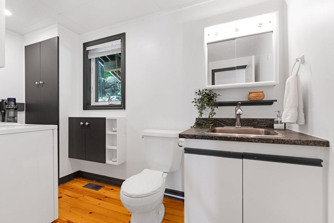
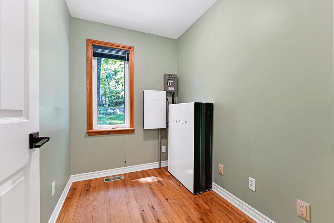
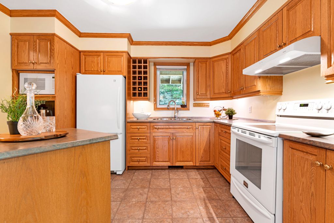
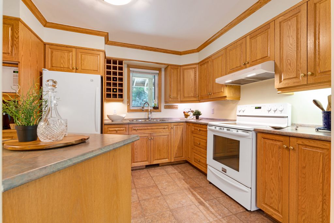
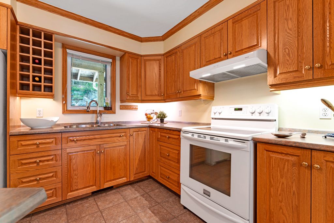
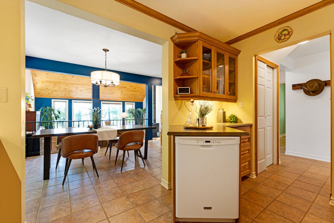
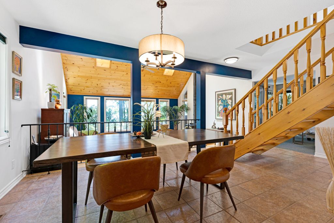
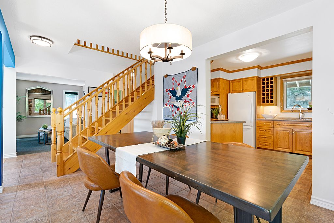
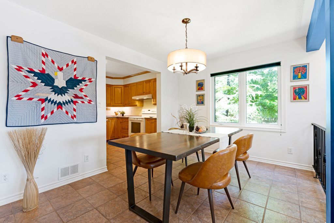
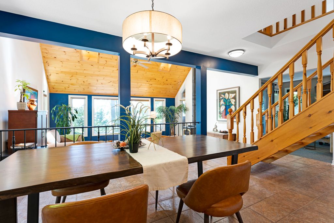
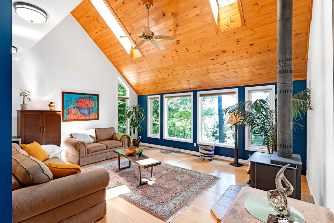
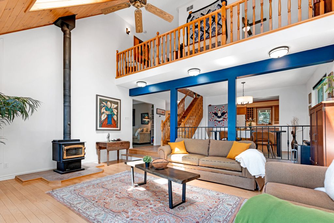
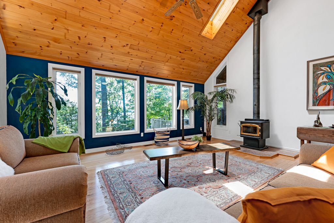
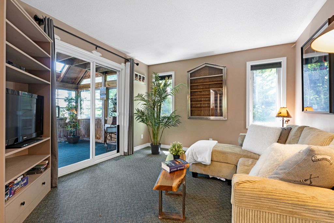
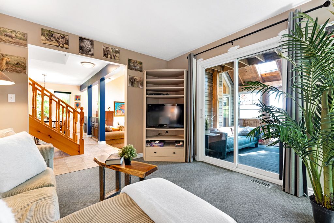
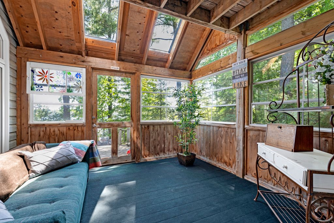
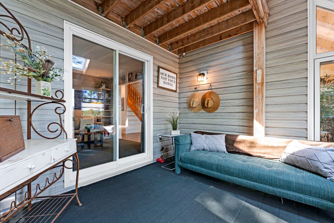
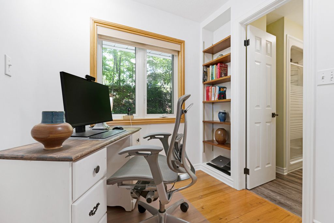
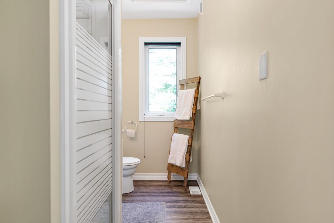
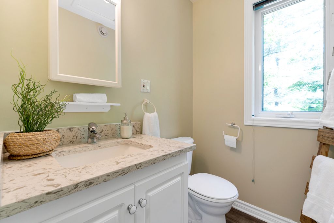
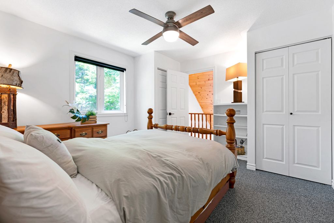
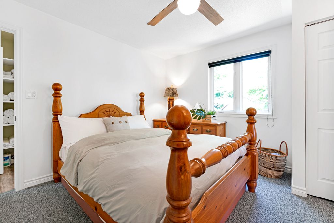
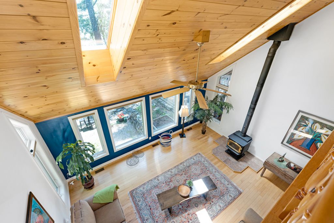

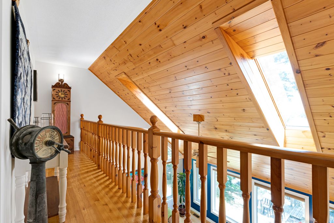
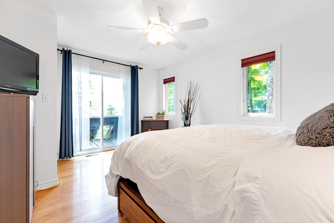
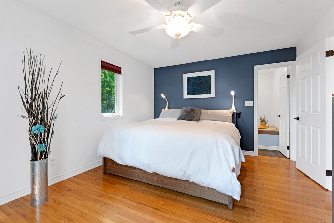
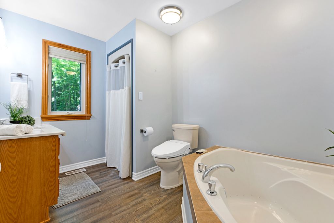
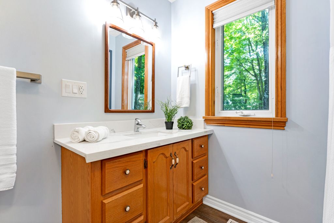
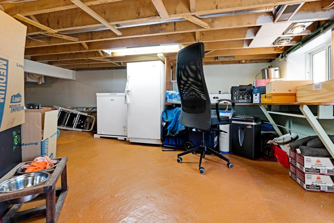
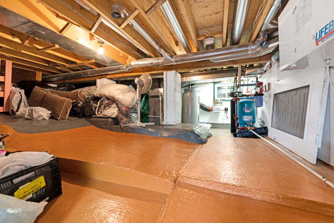
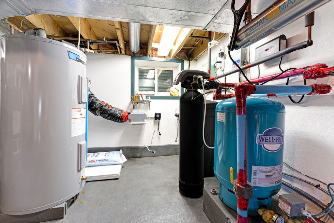
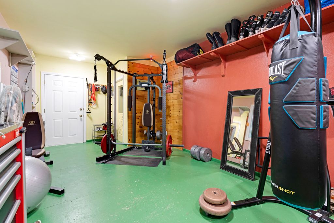
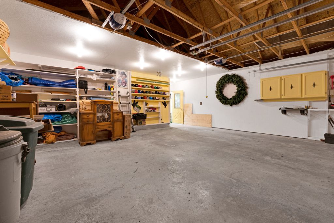
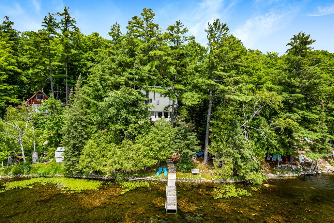
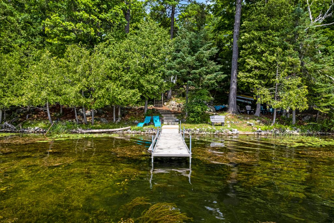
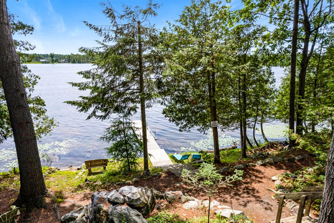
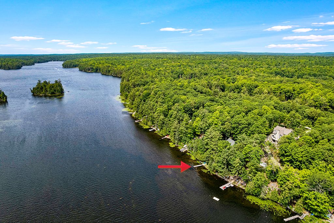
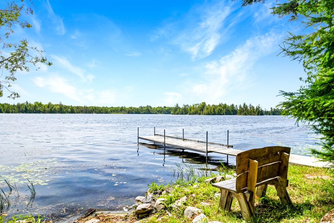
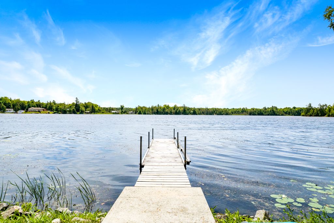
 Properties with this icon are courtesy of
TRREB.
Properties with this icon are courtesy of
TRREB.![]()
Beautiful full time home or outstanding cottage on Patterson Lake. 2+ bedrooms, 2 1/2 baths, living room with new woodstove and vaulted ceilings, dining room open to well equipped kitchen. Efficient propane forced air furnace and A/C. Detached two car garage with attached gym, ATV shed and tool storage, waterfront storage shed and dock. Friendly, family oriented community situated on lovely, deep Patterson Lake. Home has 200 AMP breaker panel. Full time residents pay $470/year for road maintenance; part time residents pay $400/year. New wood stove, June 2025. New furnace October 2024.
- HoldoverDays: 60
- Architectural Style: 1 1/2 Storey
- Property Type: Residential Freehold
- Property Sub Type: Detached
- DirectionFaces: South
- GarageType: Detached
- Directions: Hwy 38 N. from Kingston, turn East on Hwy 7, Left on Maberly Main St, Left on Maberly/Elphin Road, continue straight onto McDonalds Corners, Left on Watsons Corners Rd., Left on Concession Rd 5B, Right on Hardwood Ridge
- Tax Year: 2024
- Parking Features: Private
- ParkingSpaces: 3
- Parking Total: 6
- WashroomsType1: 1
- WashroomsType1Level: Main
- WashroomsType2: 1
- WashroomsType2Level: Second
- WashroomsType3: 1
- WashroomsType3Level: Second
- BedroomsAboveGrade: 2
- BedroomsBelowGrade: 1
- Fireplaces Total: 1
- Interior Features: Carpet Free, ERV/HRV, Propane Tank, Storage Area Lockers, Water Heater Owned, Water Treatment
- Basement: Half, Unfinished
- Cooling: Central Air
- HeatSource: Propane
- HeatType: Forced Air
- LaundryLevel: Main Level
- ConstructionMaterials: Vinyl Siding
- Exterior Features: Deck, Hot Tub, Lighting, Porch, Year Round Living
- Roof: Asphalt Shingle
- Pool Features: None
- Waterfront Features: Dock, Stairs to Waterfront
- Sewer: Septic
- Water Source: Drilled Well, Sediment Filter, Water System
- Foundation Details: Block
- Topography: Hillside
- Parcel Number: 050230186
- LotSizeUnits: Feet
- LotDepth: 314
- LotWidth: 108
- PropertyFeatures: Waterfront
| School Name | Type | Grades | Catchment | Distance |
|---|---|---|---|---|
| {{ item.school_type }} | {{ item.school_grades }} | {{ item.is_catchment? 'In Catchment': '' }} | {{ item.distance }} |

