$1,200,000
5265 Highway 511 Highway, Lanark Highlands, ON K0G 1K0
913 - Lanark Highlands (Lanark) Twp, Lanark Highlands,

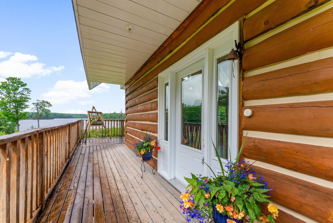
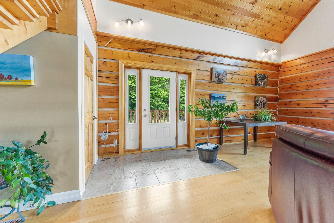
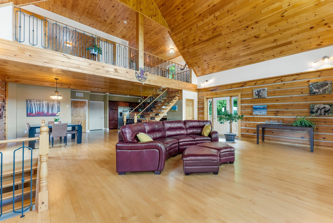
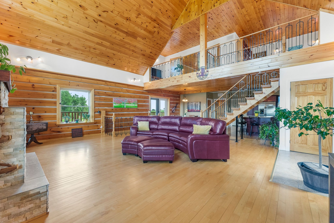
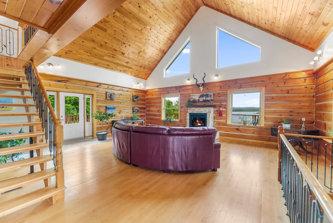
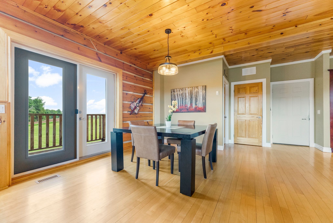
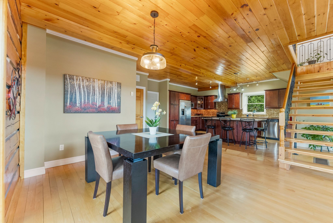
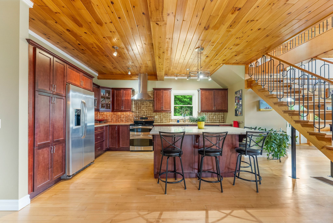
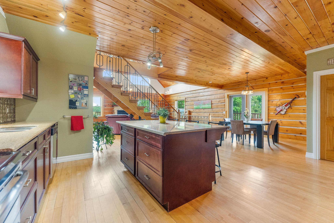
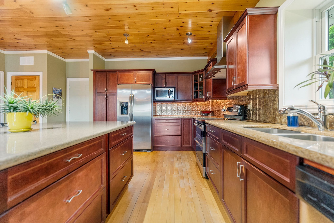
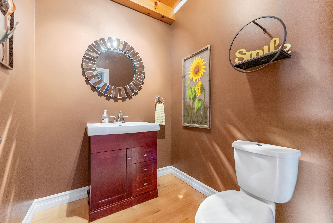
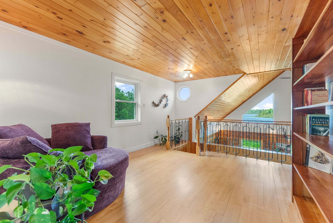
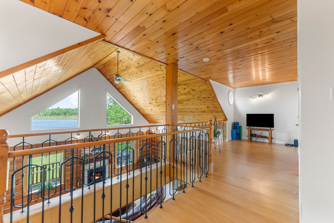
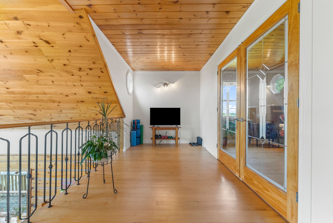
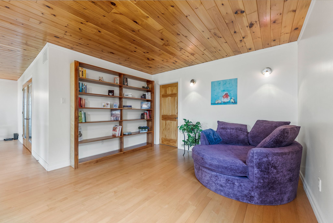

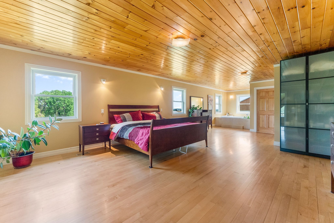
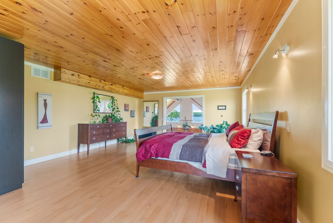

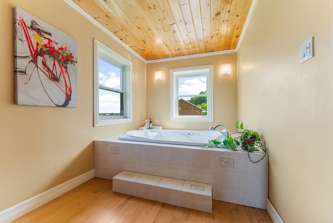
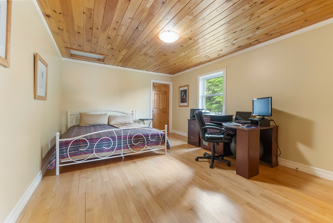
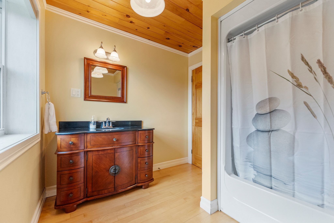
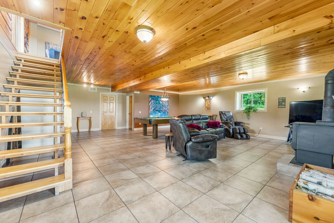
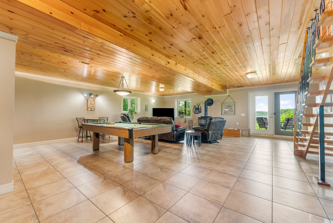
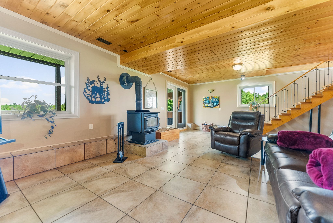
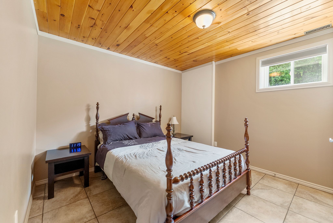

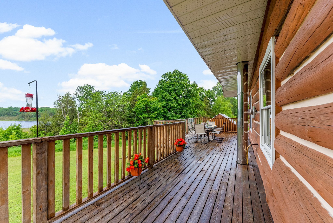
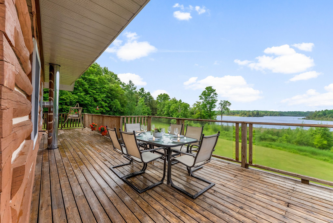
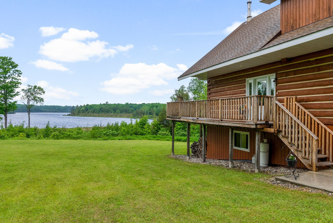
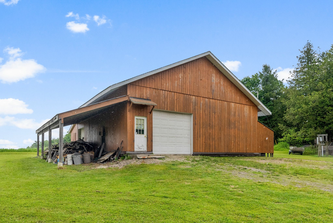
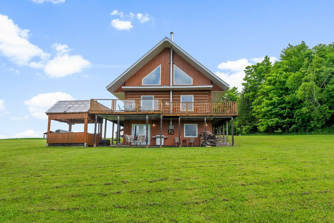
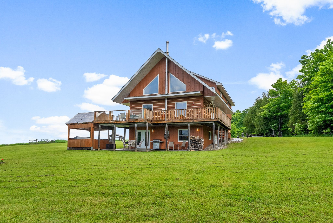
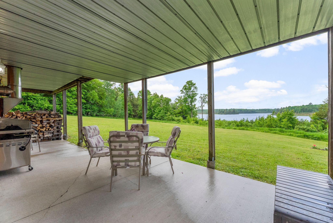
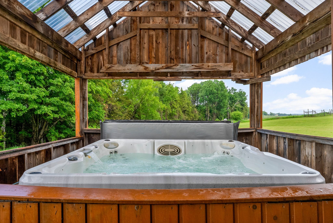
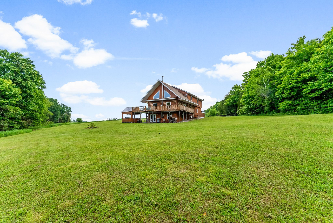
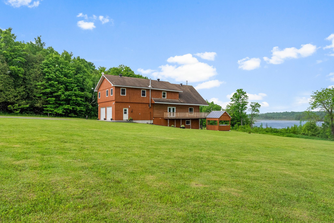
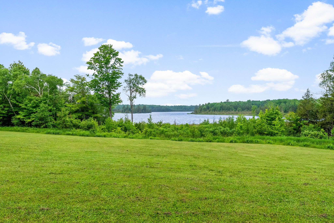
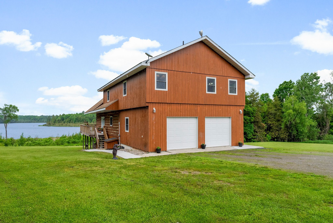
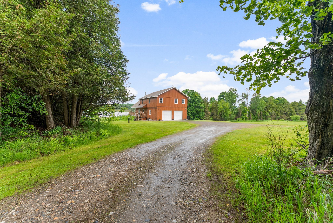
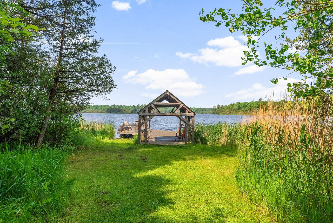
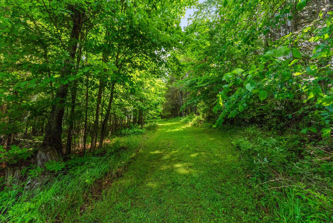
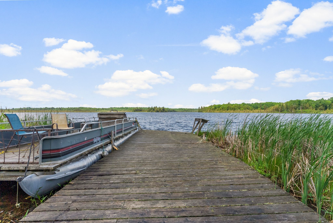
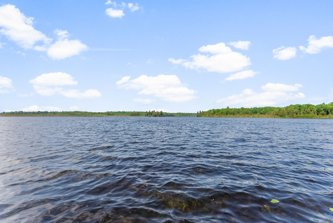
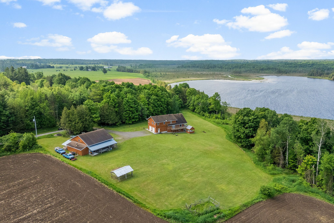
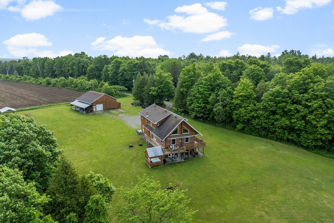
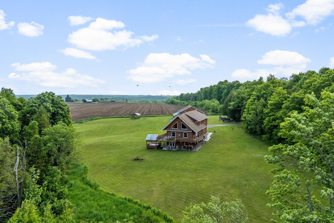
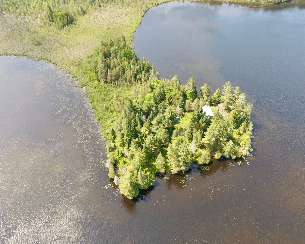
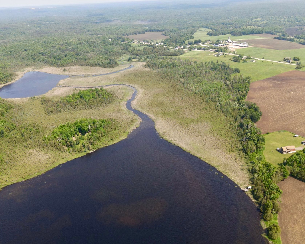
 Properties with this icon are courtesy of
TRREB.
Properties with this icon are courtesy of
TRREB.![]()
Lakeside Living Redefined at 5265 Highway 511. A rare, one-of-a-kind lakeside package with approx. 43 acres on pristine Hornes Lake. This isn't just a home; it's a lifestyle, a retreat, and an investment all in one. Included in the purchase are three separately deeded, waterfront parcels: a custom-built log home, plus two vacant waterfront lots, giving you space, privacy, and limitless potential. The 3.5 acre private peninsula even has a 2 bedroom cottage (75% complete). Step inside this stunning 3-bedroom, 4-bathroom log home, and you'll immediately feel the craftsmanship and character that make it so special. The main floor greets you with soaring ceilings, a beautiful open staircase, gorgeous Maple hardwood floors, and the kind of warm, rustic elegance that only a true log home can offer. The heart of the home opens into a bright, open-concept living space designed for both comfort and entertaining. Upstairs, a versatile open loft offers space for a home office, cozy reading nook, or home gym. The massive primary suite has tons of room to create a relaxing sanctuary. Downstairs, the walkout basement is built for fun with a huge recreational space, pool table, lounge area, and direct access to the outdoors, where the lake and surrounding land are yours to explore. You'll also find an additional bedroom and bathroom. Outside, the magic continues. There's flat, usable land for hosting gatherings, lawn games, or even adding additional structures. Whether it's bonfires with friends, BBQs with family, or just enjoying the quiet peace of the lake, this property gives you the space and the setting to do it all. Located just minutes from the charming town of Lanark and within easy reach of Ottawa, this property is a true four-season escape - perfect for weekend getaways, full-time living, or multi-generational use. A home like this doesn't come along often and once it's gone, it's gone. This isn't just a property - it's your chance to own an entire piece of paradise.
- HoldoverDays: 60
- Architectural Style: 2-Storey
- Property Type: Residential Freehold
- Property Sub Type: Detached
- DirectionFaces: South
- GarageType: Attached
- Directions: Take Highway 417 West. Take the exit for Highway 7 West toward Carleton Place and Perth. Stay on Highway 7 West for approximately 45 kilometers. Turn Right onto County Road 511 South. Your destination, 5265 Highway 511, will be on your left.
- Tax Year: 2024
- ParkingSpaces: 12
- Parking Total: 14
- WashroomsType1: 1
- WashroomsType1Level: Main
- WashroomsType2: 2
- WashroomsType2Level: Second
- WashroomsType3: 1
- WashroomsType3Level: Lower
- BedroomsAboveGrade: 2
- BedroomsBelowGrade: 1
- Fireplaces Total: 2
- Interior Features: Carpet Free
- Basement: Finished, Full
- Cooling: None
- HeatSource: Oil
- HeatType: Radiant
- LaundryLevel: Lower Level
- ConstructionMaterials: Log
- Exterior Features: Deck, Fishing, Privacy, Year Round Living
- Roof: Shingles
- Pool Features: None
- Waterfront Features: Waterfront-Deeded, Dock
- Sewer: Septic
- Foundation Details: Poured Concrete
- Parcel Number: 050490031
- LotSizeUnits: Feet
- LotDepth: 615
- LotWidth: 430
- PropertyFeatures: Lake Access, Lake/Pond, Waterfront
| School Name | Type | Grades | Catchment | Distance |
|---|---|---|---|---|
| {{ item.school_type }} | {{ item.school_grades }} | {{ item.is_catchment? 'In Catchment': '' }} | {{ item.distance }} |

