$3,500
121 BASIL Crescent, Middlesex Centre, ON N0M 2A0
Ilderton, Middlesex Centre,
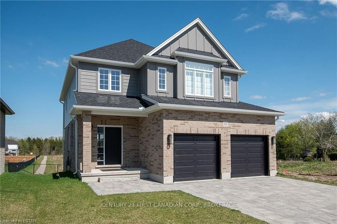
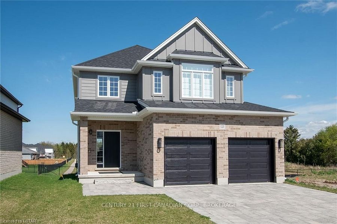
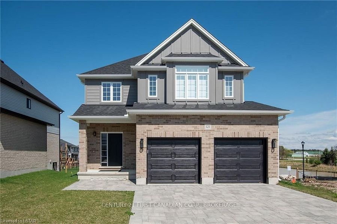
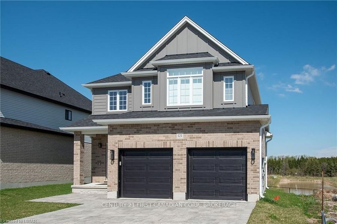

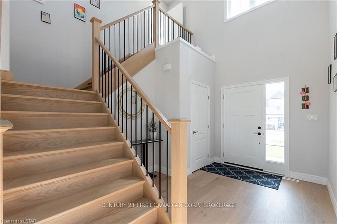
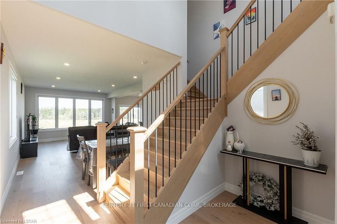
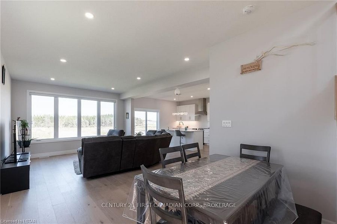
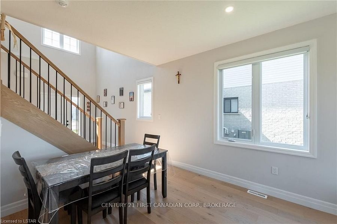
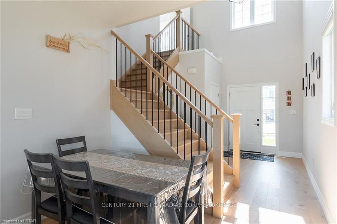
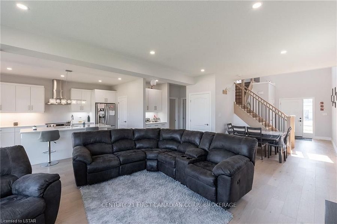
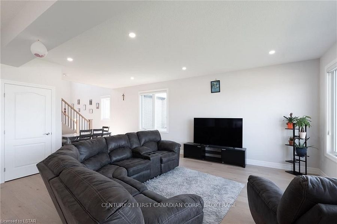
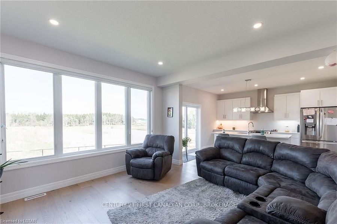
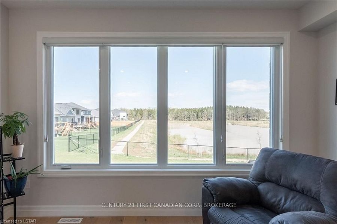
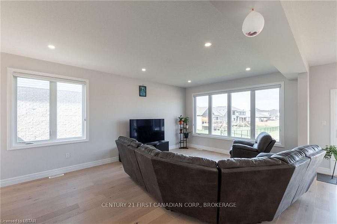

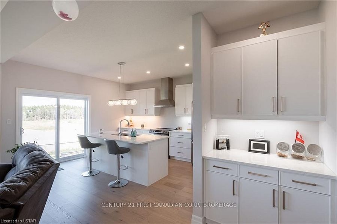
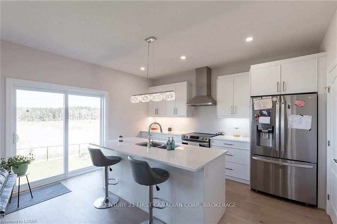

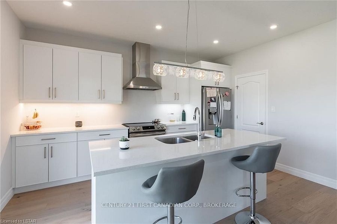
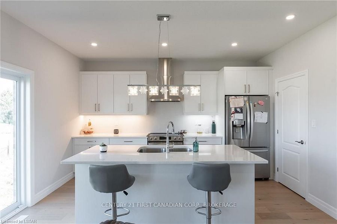
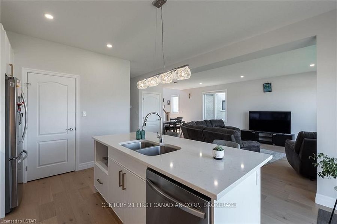
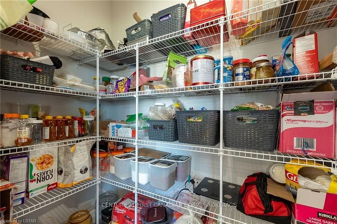
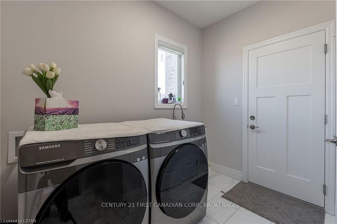

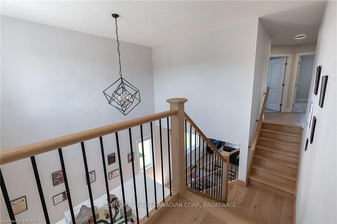
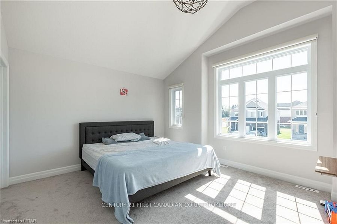
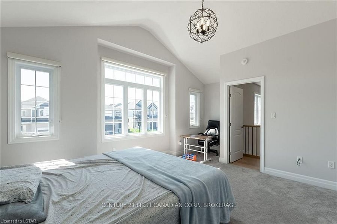
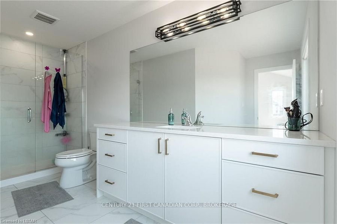
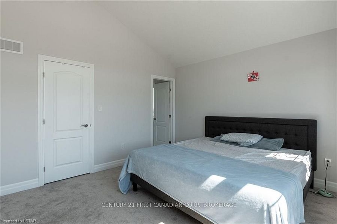
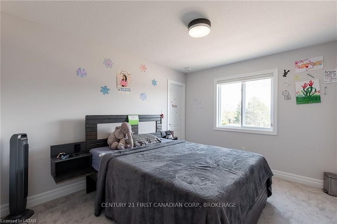
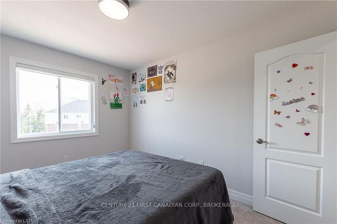
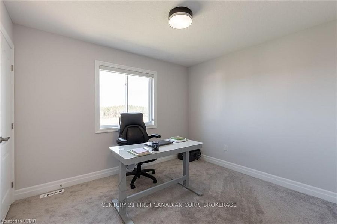
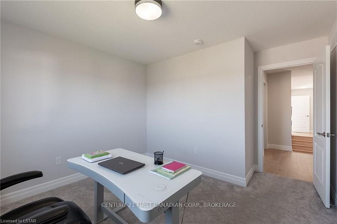

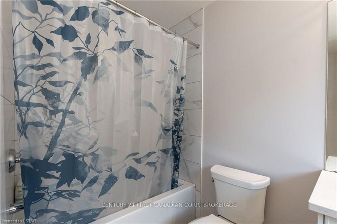
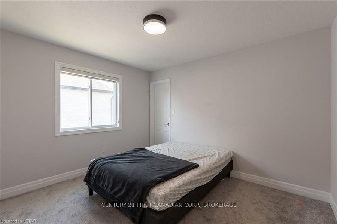
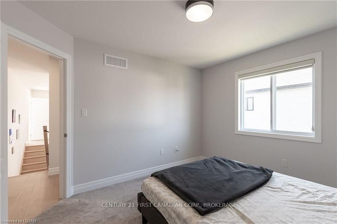
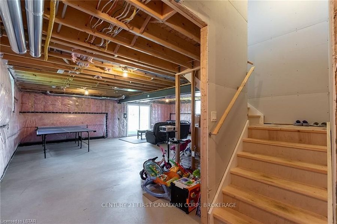
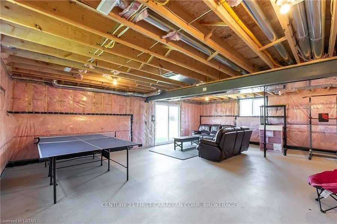
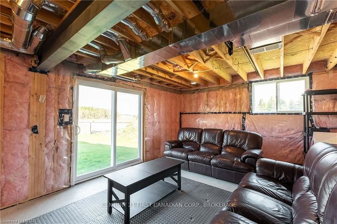
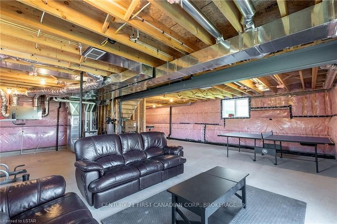
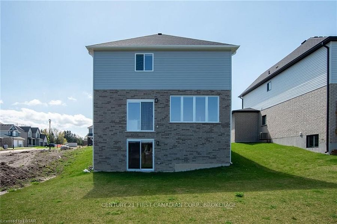
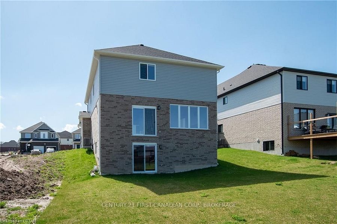
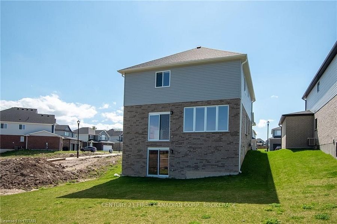
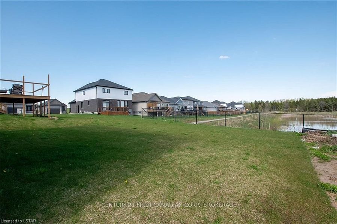

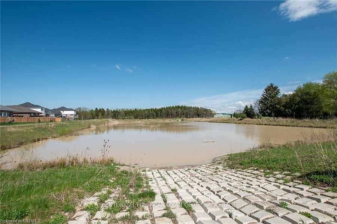
 Properties with this icon are courtesy of
TRREB.
Properties with this icon are courtesy of
TRREB.![]()
Welcome to the Featherfield model from Vranic Homes, being offered for lease in lovely Ilderton. The two year old two storey features 4 bedrooms upstairs, designed with a parent retreat and a kids side. The main floor features open concept, lots of windows overlooking the subdivisions SWM pond area. Hardwood floors, two year old appliances, unfinished basement with walk out. The 4 bedroom supstairs are spacious, primary has walk-in closet and ensuite. All window treatments are included. Come take a look, you won't be disappointed!
- HoldoverDays: 10
- Architectural Style: 2-Storey
- Property Type: Residential Freehold
- Property Sub Type: Detached
- DirectionFaces: East
- GarageType: Attached
- Directions: North on Hyde Park Rd, east on Stonefield, south on Basil
- Parking Features: Private Double
- ParkingSpaces: 2
- Parking Total: 4
- WashroomsType1: 1
- WashroomsType1Level: Main
- WashroomsType2: 2
- WashroomsType2Level: Second
- BedroomsAboveGrade: 4
- Interior Features: Water Heater, Air Exchanger
- Basement: Walk-Out, Unfinished
- Cooling: Central Air
- HeatSource: Gas
- HeatType: Forced Air
- ConstructionMaterials: Concrete, Shingle
- Roof: Shingles
- Pool Features: None
- Sewer: Sewer
- New Construction YN: true
- Foundation Details: Poured Concrete
- Topography: Flat
- Parcel Number: 081400371
- LotSizeUnits: Feet
- LotDepth: 121.67
- LotWidth: 43.08
| School Name | Type | Grades | Catchment | Distance |
|---|---|---|---|---|
| {{ item.school_type }} | {{ item.school_grades }} | {{ item.is_catchment? 'In Catchment': '' }} | {{ item.distance }} |

