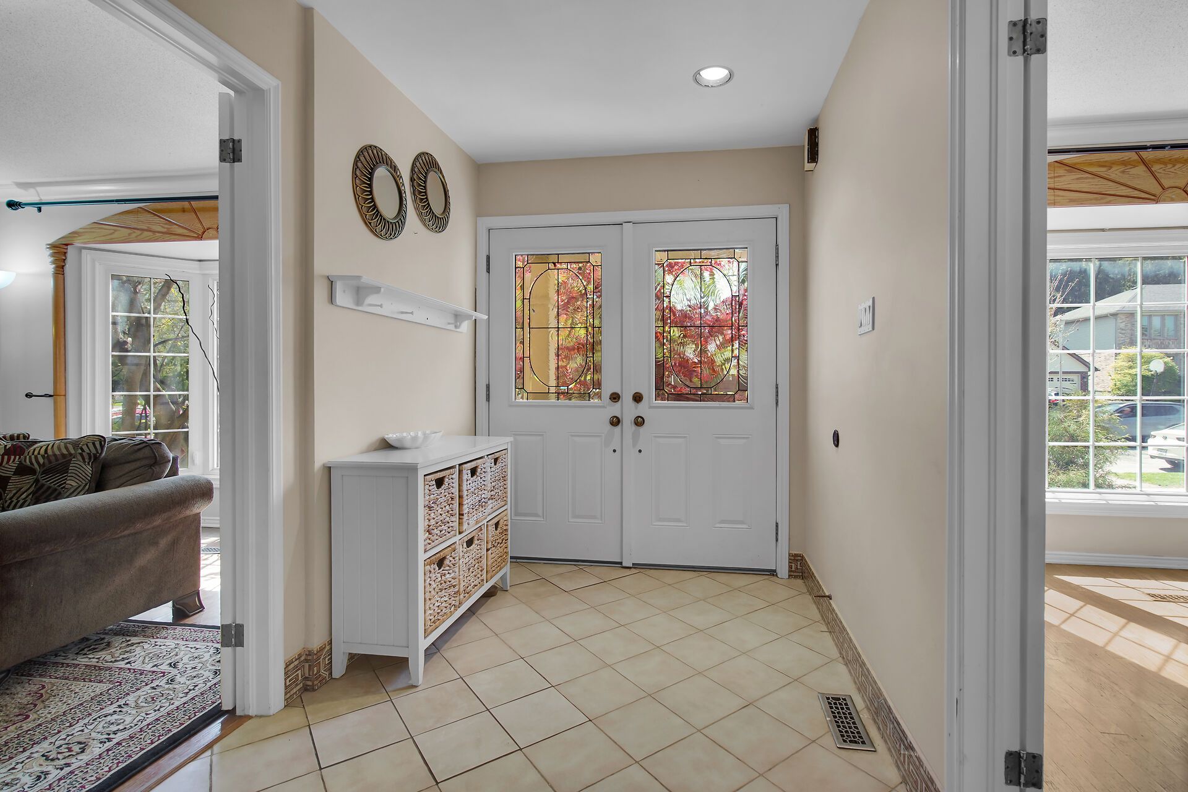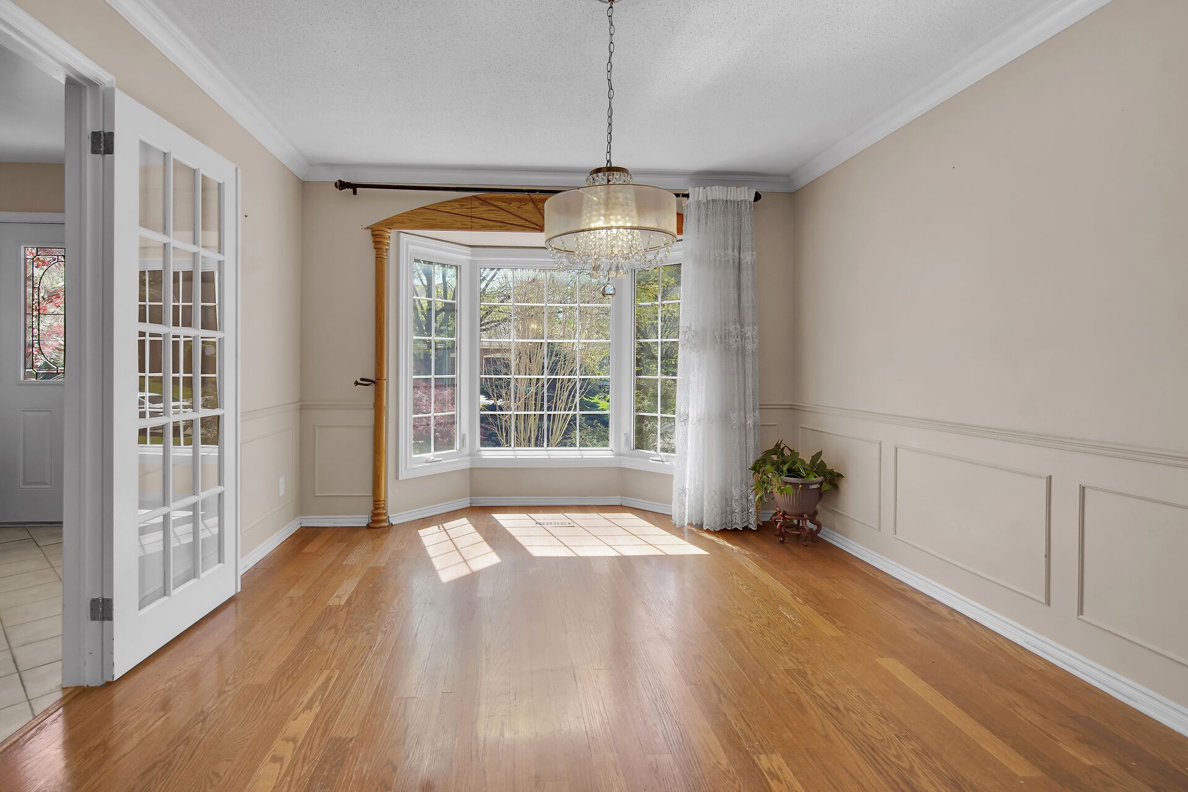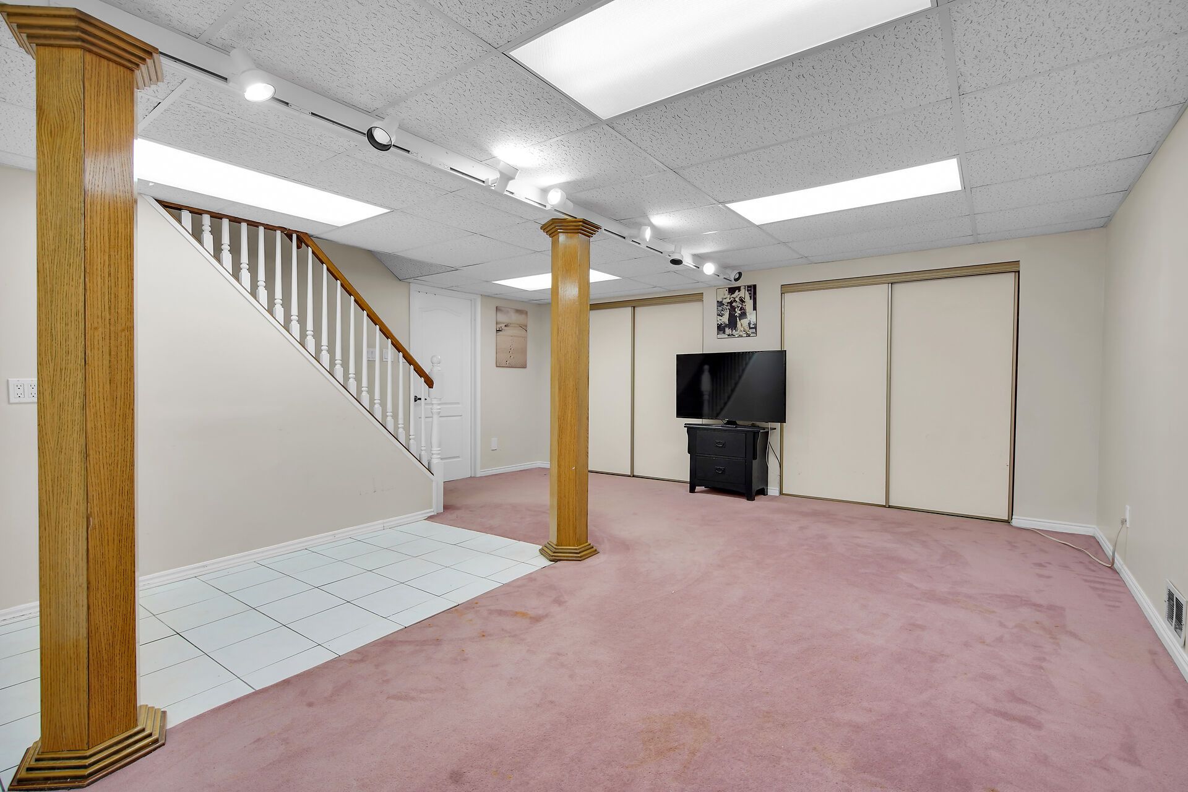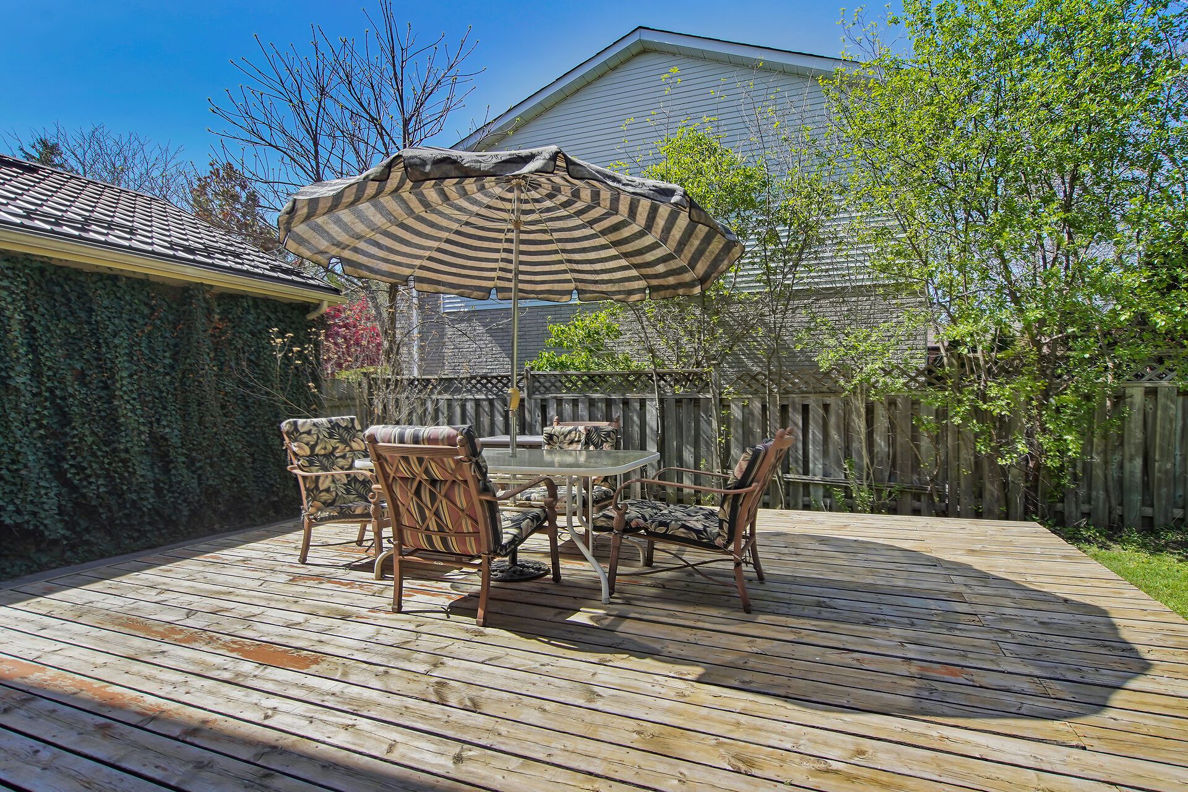$799,000
66 Nanette Drive, London North, ON N5X 3L4
North B, London North,


















































 Properties with this icon are courtesy of
TRREB.
Properties with this icon are courtesy of
TRREB.![]()
Welcome to this beautifully 2-stprey home in the sought-after North London neighborhood of Stoneybrook Heights. This spacious property offers an eat-in kitchen, formal dining room and living room, sunken family room with a cozy gas fireplace, lots of natural light, and a traditional layout perfect for growing families or those who love to entertain. Features include 4 bedrooms, 3,5 bathrooms, with a large master bedroom with his/her closets and 4-piece ensuite. The finished lower level adds even more value with a small kitchen, den, 4-piece washroom and large rec room, perfect for extended family stays or potential in-law suite. Two patio doors open onto a wrap-around deck, leading to the large fully fenced private backyard ideal for outdoor dining and summer fun. Updated features include metal roof (2014), windows/patio doors (2010), garage doors (2011), siding (2012). Nestled in a highly desirable school zone walking distance to Jack Chambers Public School, with bus pick-u[ for St. Kateri and Mother Teresa. Conveniently located close to Masonville mall, restaurants, and all other North London amenities. Book your private showing today to see the lovely home.
- HoldoverDays: 30
- Architectural Style: 2-Storey
- Property Type: Residential Freehold
- Property Sub Type: Detached
- DirectionFaces: East
- GarageType: Attached
- Directions: From Fanshawe Park Rd E turn to Jennifer Rd to Nanette Dr
- Tax Year: 2024
- Parking Features: Front Yard Parking
- ParkingSpaces: 2
- Parking Total: 4
- WashroomsType1: 1
- WashroomsType1Level: Second
- WashroomsType2: 1
- WashroomsType2Level: Second
- WashroomsType3: 1
- WashroomsType3Level: Main
- WashroomsType4: 1
- WashroomsType4Level: Basement
- BedroomsAboveGrade: 4
- BedroomsBelowGrade: 1
- Fireplaces Total: 1
- Interior Features: Other
- Basement: Finished, Walk-Up
- Cooling: Central Air
- HeatSource: Gas
- HeatType: Forced Air
- ConstructionMaterials: Brick, Vinyl Siding
- Exterior Features: Deck
- Roof: Metal
- Pool Features: None
- Sewer: Sewer
- Foundation Details: Poured Concrete
- Topography: Flat
- Parcel Number: 080840239
- LotSizeUnits: Feet
- LotDepth: 115.91
- LotWidth: 60.16
- PropertyFeatures: Fenced Yard
| School Name | Type | Grades | Catchment | Distance |
|---|---|---|---|---|
| {{ item.school_type }} | {{ item.school_grades }} | {{ item.is_catchment? 'In Catchment': '' }} | {{ item.distance }} |

