$949,950
7 Vidal Court, Grimsby, ON L3M 5R8
542 - Grimsby East, Grimsby,








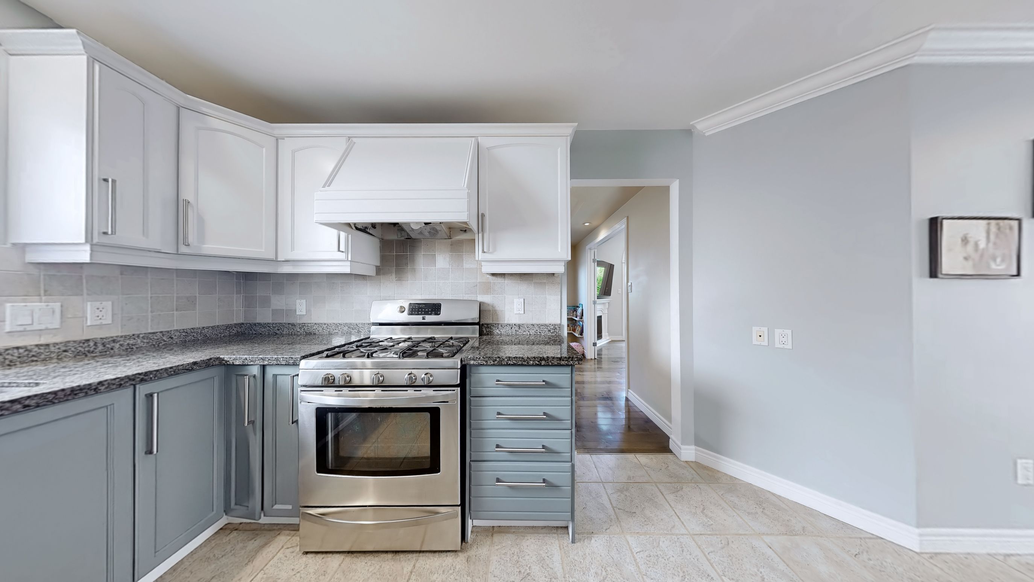







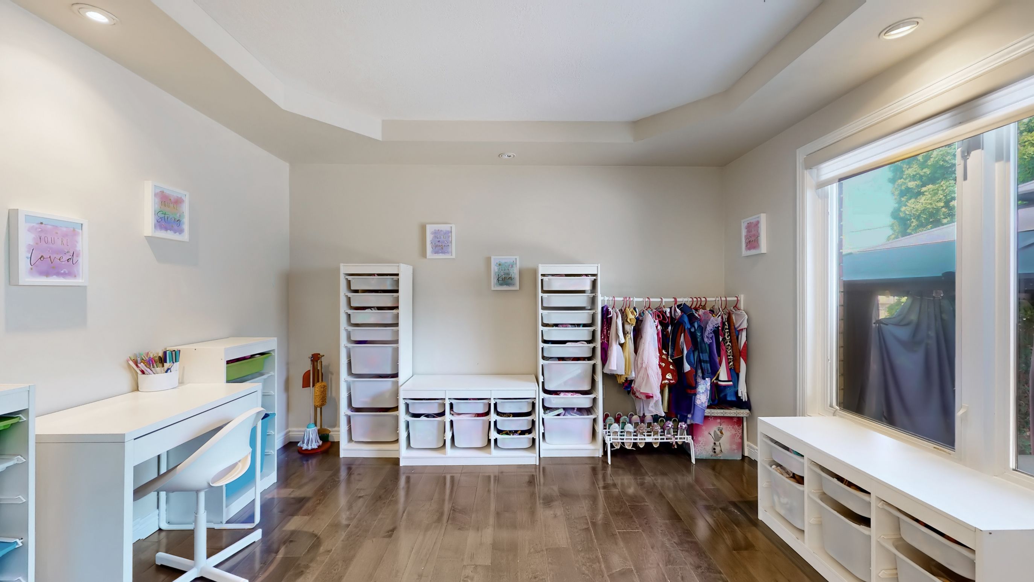








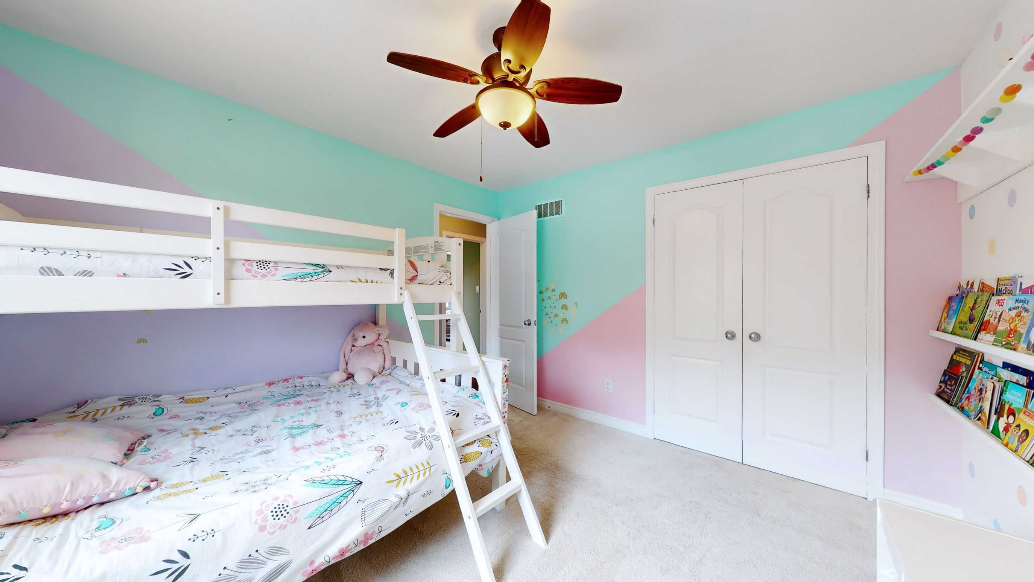






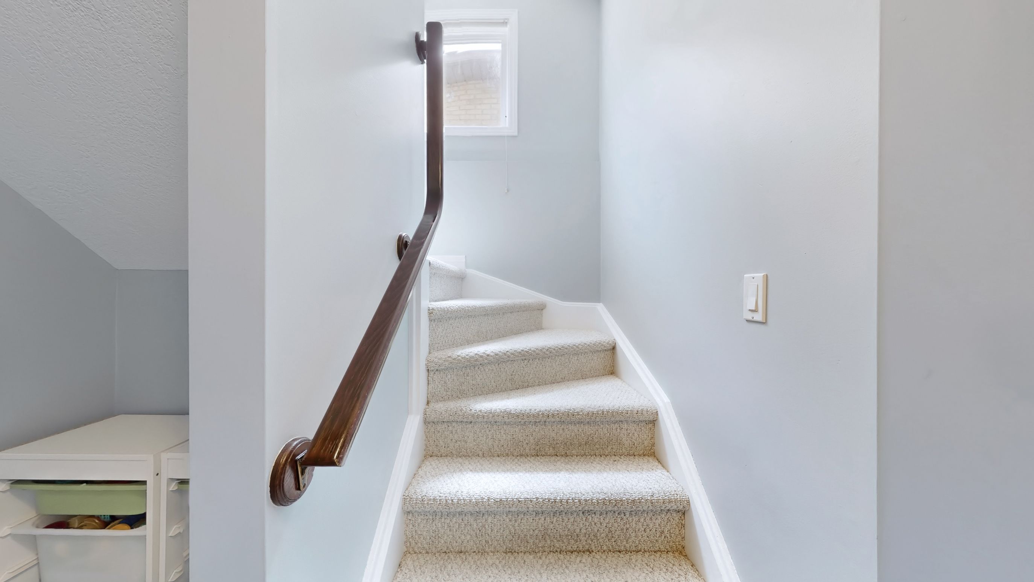


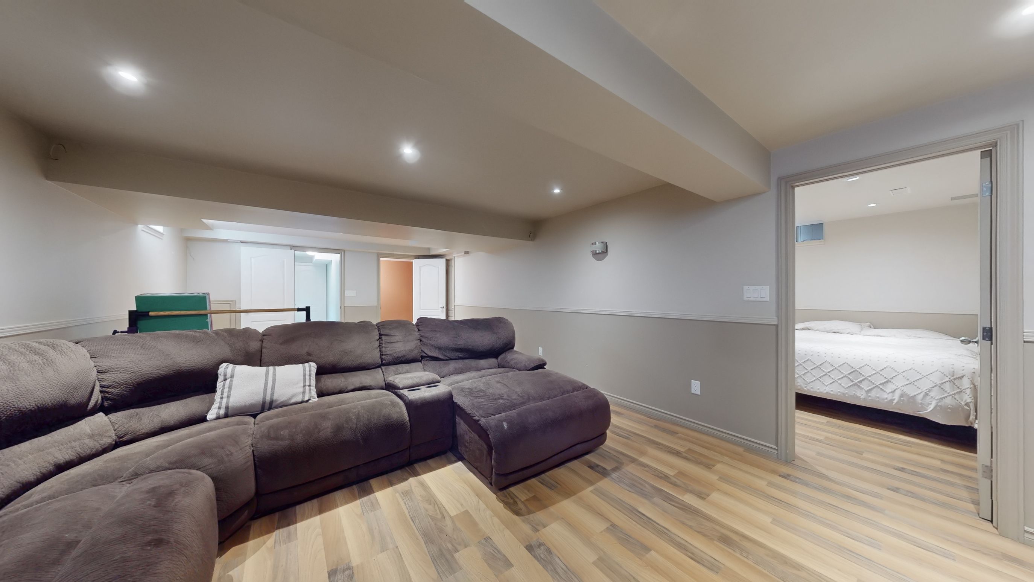
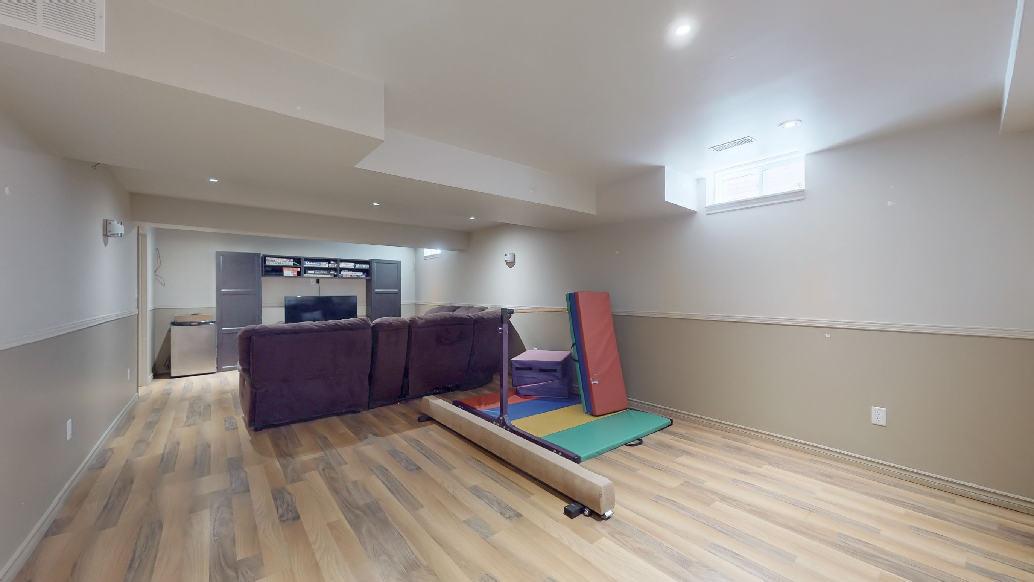













 Properties with this icon are courtesy of
TRREB.
Properties with this icon are courtesy of
TRREB.![]()
Welcome to this fantastic home on a quiet court in sought after Grimsby. The QEW is nice and close for commuters but far enough for your new home to be peaceful. Stores for all your daily needs are within easy reach as well as parks, trails and the waterfront. You're spoilt for choice!! This home has been lovingly maintained by the current owners. It has generous accommodation on the main floor and three large bedrooms on the second floor. The basement is also fully finished with an additional bedroom and a huge rec room for those cozy game and movie nights. With two parking spots in the garage and another two on the driveway. Mature trees and bushes in the backyard provide plenty of privacy and shade on those hot summer days. Don't be disappointed, schedule your showing today!
- HoldoverDays: 90
- Architectural Style: 2-Storey
- Property Type: Residential Freehold
- Property Sub Type: Detached
- DirectionFaces: East
- GarageType: Attached
- Directions: From Main St E turn south on Cabernet St. Vidal Court is shortly after on the east.
- Tax Year: 2025
- Parking Features: Private Double
- ParkingSpaces: 2
- Parking Total: 4
- WashroomsType1: 1
- WashroomsType1Level: Main
- WashroomsType2: 1
- WashroomsType2Level: Second
- WashroomsType3: 1
- WashroomsType3Level: Second
- WashroomsType4: 1
- WashroomsType4Level: Basement
- BedroomsAboveGrade: 3
- BedroomsBelowGrade: 1
- Interior Features: Carpet Free
- Basement: Finished, Full
- Cooling: Central Air
- HeatSource: Gas
- HeatType: Forced Air
- ConstructionMaterials: Brick
- Roof: Asphalt Shingle
- Pool Features: None
- Sewer: Sewer
- Foundation Details: Poured Concrete
- Parcel Number: 460360446
- LotSizeUnits: Feet
- LotDepth: 105.22
- LotWidth: 42.39
| School Name | Type | Grades | Catchment | Distance |
|---|---|---|---|---|
| {{ item.school_type }} | {{ item.school_grades }} | {{ item.is_catchment? 'In Catchment': '' }} | {{ item.distance }} |

