$3,000
700 Beatrice Drive, Barrhaven, ON K2J 0H2
7709 - Barrhaven - Strandherd, Barrhaven,
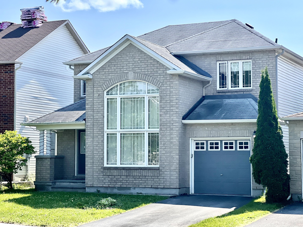
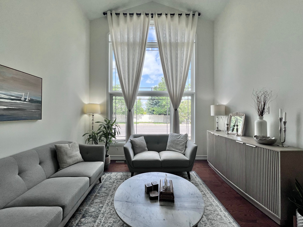
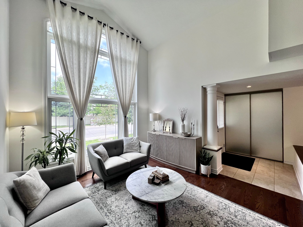
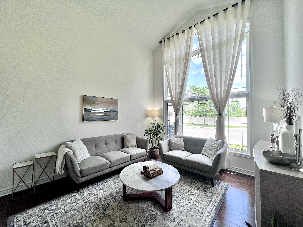
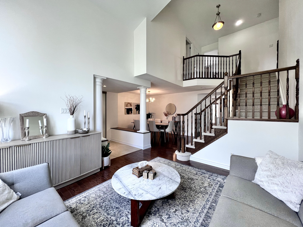
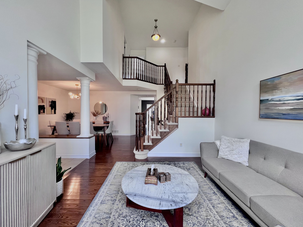
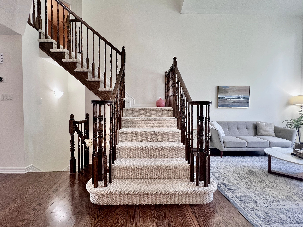
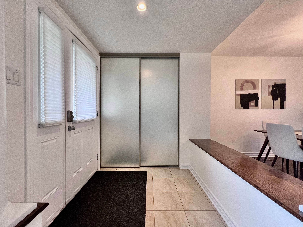
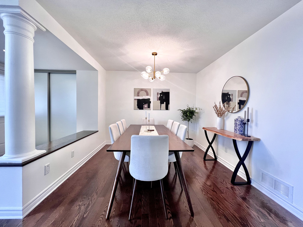
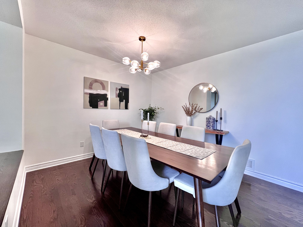
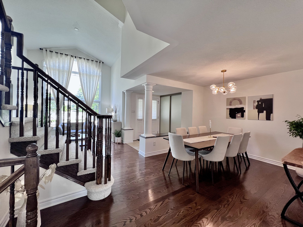
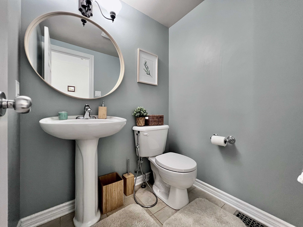
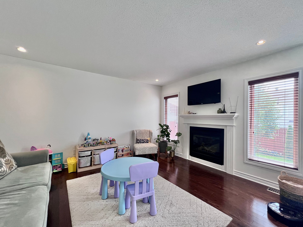
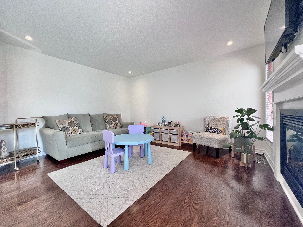
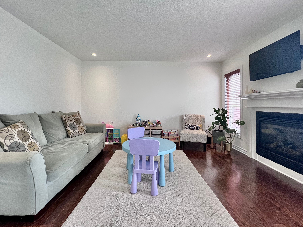
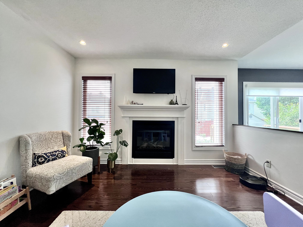
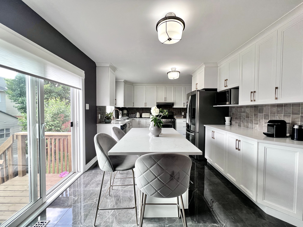
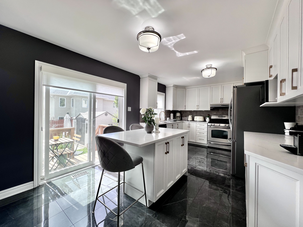
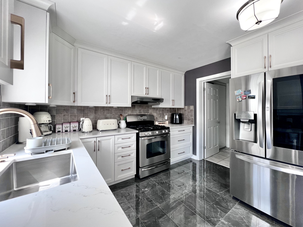
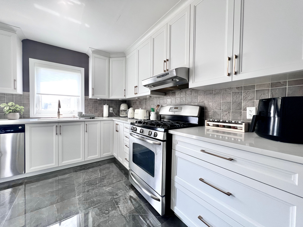
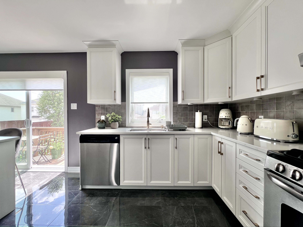
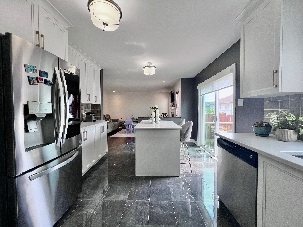
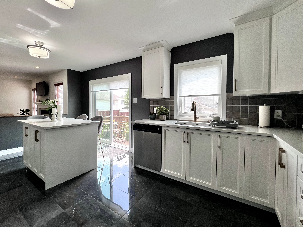

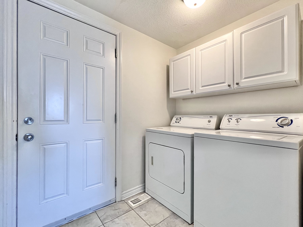
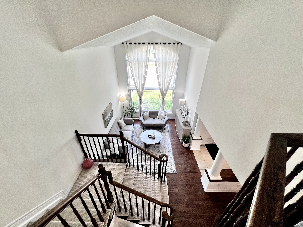
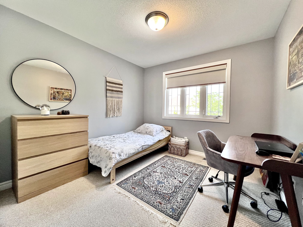
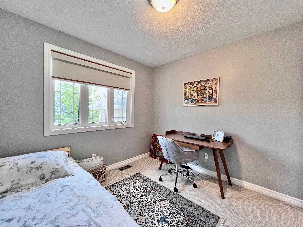
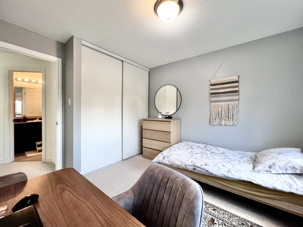
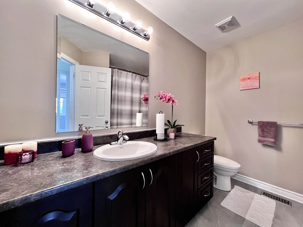
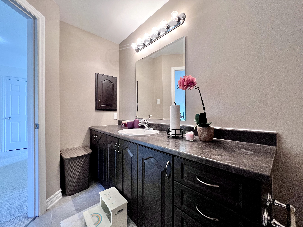
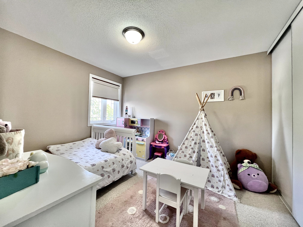
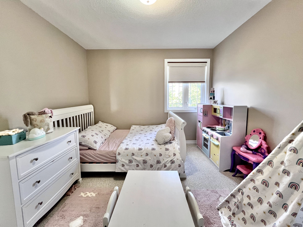
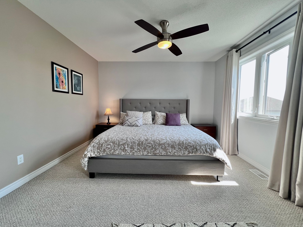
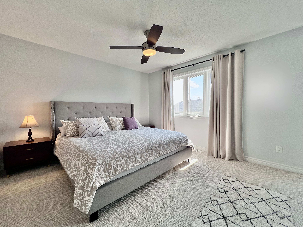
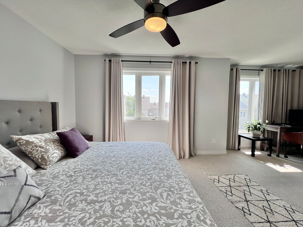
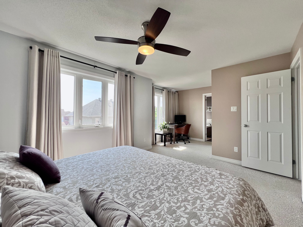
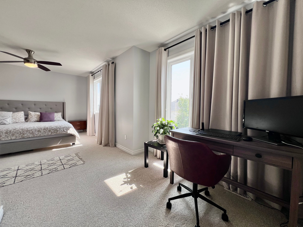
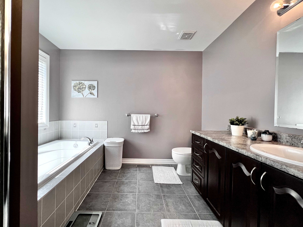
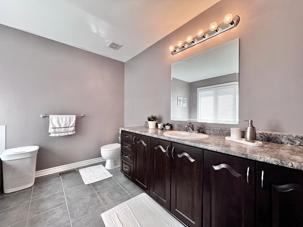
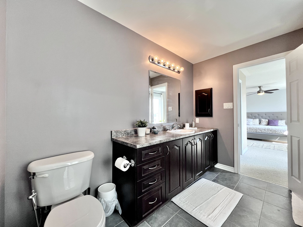
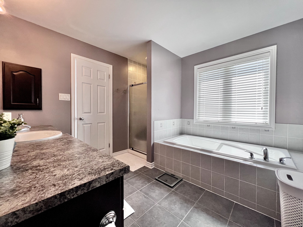
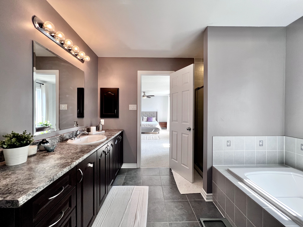
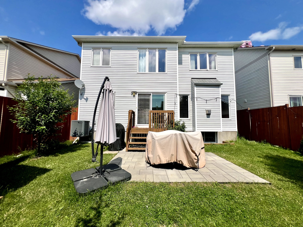
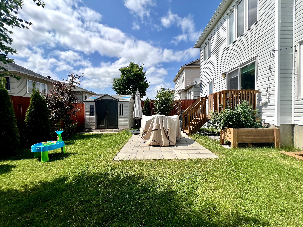
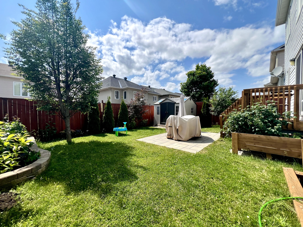
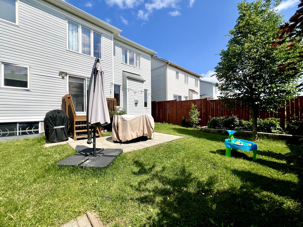
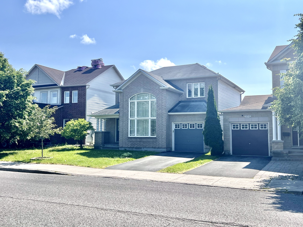
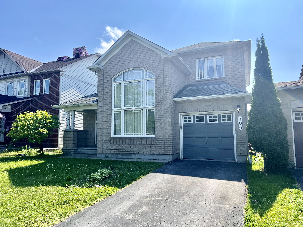
 Properties with this icon are courtesy of
TRREB.
Properties with this icon are courtesy of
TRREB.![]()
Beautifully maintained detached 3-bedroom, 2.5-bathroom home in the sought-after neighbourhood of Barrhaven. This spacious layout offers gleaming hardwood floors, 9ft ceilings, and a two-storey living room with oversized windows that flood the space with natural light. The kitchen is bright and functional, with great flow into the main living areas. ideal for both quiet nights and entertaining. Enjoy multiple living zones including a formal dining room, a comfortable family room with gas fireplace, and a convenient main floor laundry/mudroom. The primary suite features a walk-in closet and a full ensuite with both a soaker tub and separate shower. Outside, you'll find a fully fenced backyard with a storage shed, perfect for relaxing weekends. Close to schools, shopping, parks, and transit, this home delivers space, comfort, and location in one of Ottawas most desirable family communities.
- HoldoverDays: 30
- Architectural Style: 2-Storey
- Property Type: Residential Freehold
- Property Sub Type: Detached
- DirectionFaces: West
- GarageType: Attached
- Directions: Chapman Mills / Beatrice
- ParkingSpaces: 2
- Parking Total: 3
- WashroomsType1: 1
- WashroomsType1Level: Main
- WashroomsType2: 1
- WashroomsType2Level: Second
- WashroomsType3: 1
- WashroomsType3Level: Second
- BedroomsAboveGrade: 3
- Interior Features: None
- Basement: Unfinished
- Cooling: Central Air
- HeatSource: Gas
- HeatType: Forced Air
- ConstructionMaterials: Brick, Other
- Roof: Asphalt Shingle
- Pool Features: None
- Sewer: Sewer
- Foundation Details: Concrete
- Parcel Number: 047322885
- LotSizeUnits: Metres
- LotDepth: 26.5
- LotWidth: 11.6
| School Name | Type | Grades | Catchment | Distance |
|---|---|---|---|---|
| {{ item.school_type }} | {{ item.school_grades }} | {{ item.is_catchment? 'In Catchment': '' }} | {{ item.distance }} |

