$4,500
1097 Trailsview Avenue, Cobourg, ON K9A 4J5
Cobourg, Cobourg,
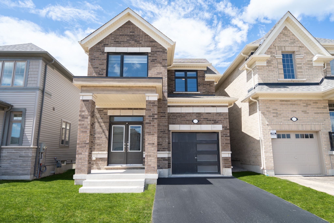
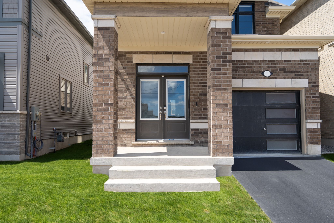
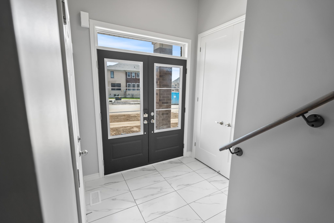
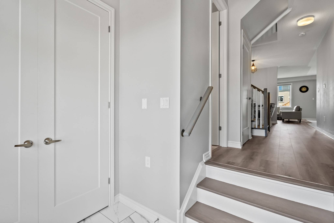
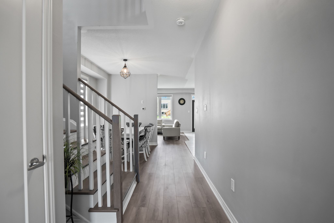
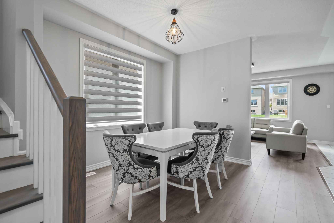
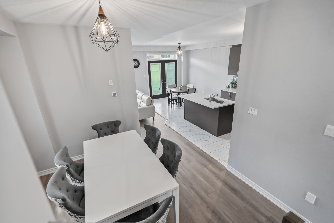
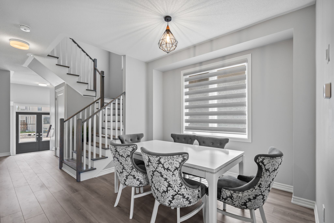
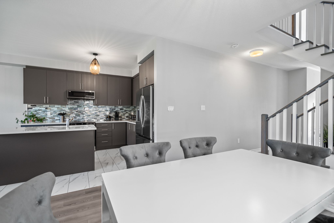
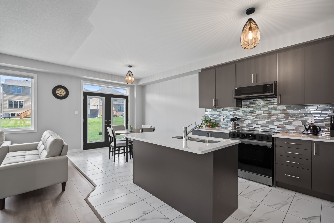
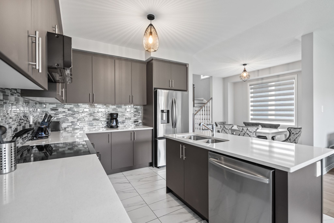
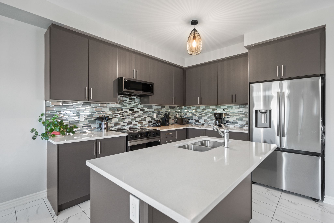
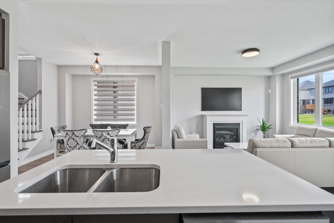
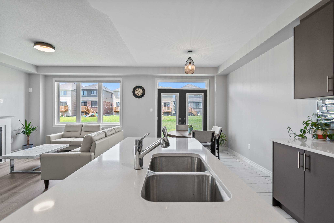
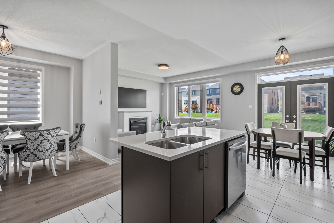
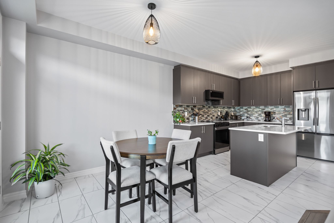
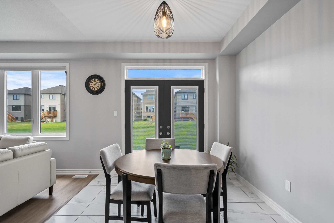
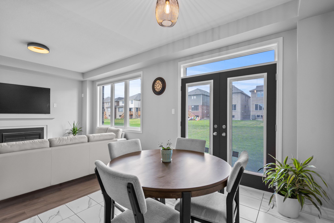
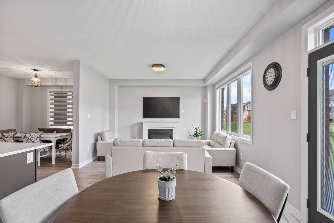
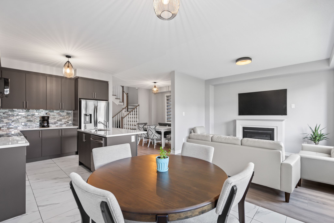
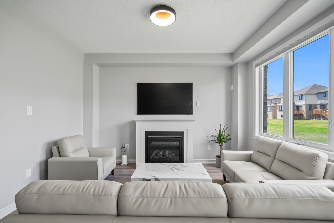
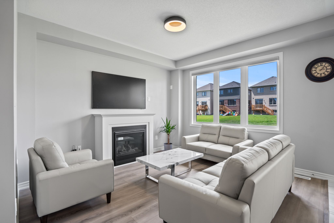
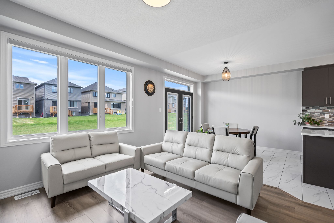
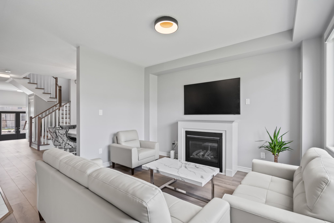
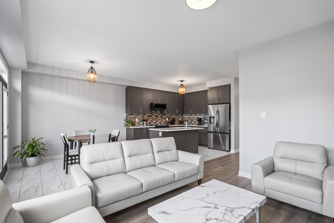
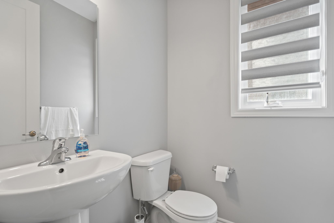
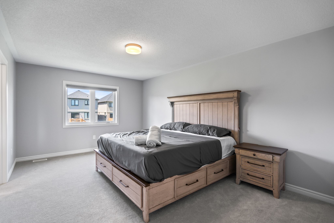
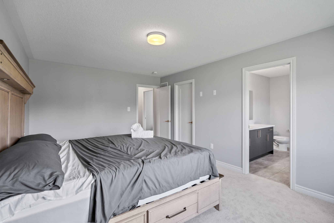

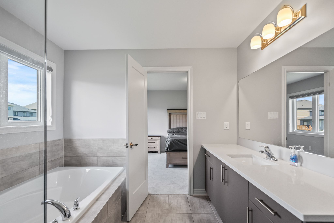
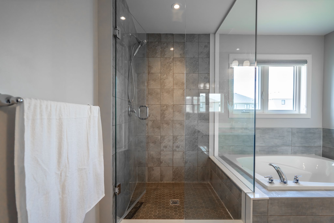
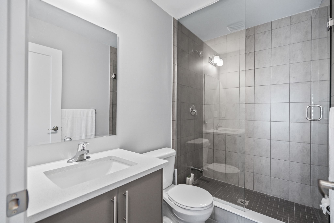
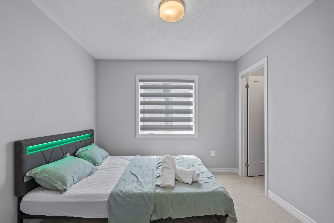
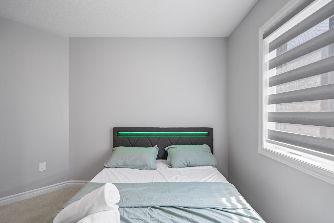
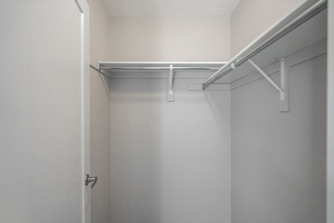
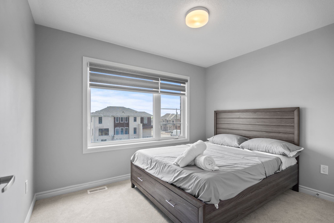
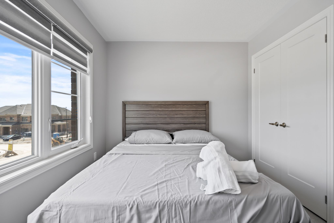
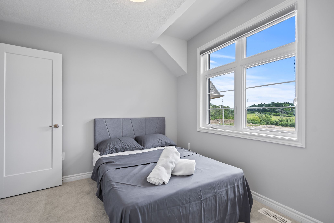
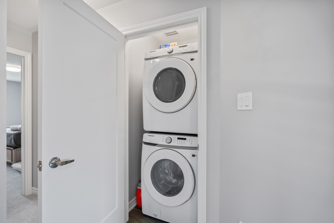
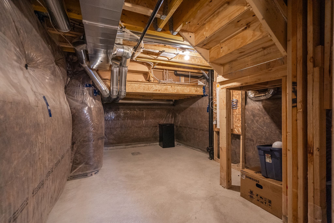
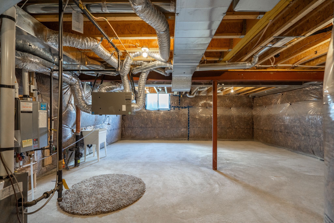
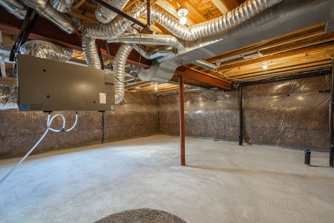
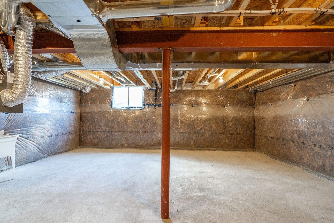

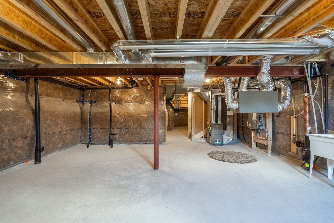
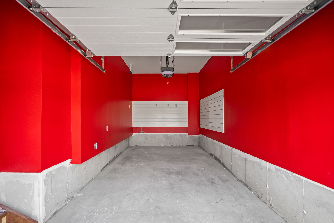
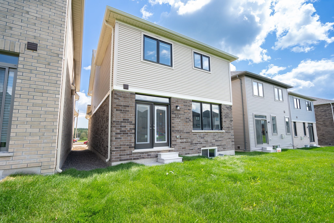
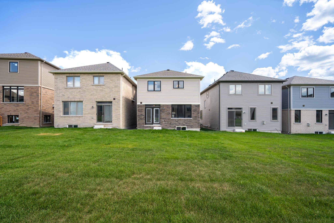
 Properties with this icon are courtesy of
TRREB.
Properties with this icon are courtesy of
TRREB.![]()
Experience modern living in this beautifully designed fully-furnished home featuring a sleek kitchen with quartz countertops, premium smart appliances, stylish backsplash, and upgraded bathrooms. Flooded with natural light and freshly painted throughout, every detail exudes sophistication.The finished garage includes options for easy installation of an electric vehicle charger. Packed with premium upgrades, this fully integrated smart home allows you to control appliances, lighting, security, and access all from your phone. Smart features include: High-end smart appliances, Schlage smart locks, MyQ automatic garage door opener with built-in camera, 6 AI-powered security cameras, KASA smart light switches. Enjoy fresh, modern finishes and cutting-edge technology; a perfect blend of comfort, convenience, and innovation! Fully Furnished $4500/Month
- HoldoverDays: 180
- Architectural Style: 2-Storey
- Property Type: Residential Freehold
- Property Sub Type: Detached
- DirectionFaces: West
- GarageType: Attached
- Directions: Elgin St E / Brook Rd N
- Parking Features: Private
- ParkingSpaces: 1
- Parking Total: 2
- WashroomsType1: 1
- WashroomsType1Level: Main
- WashroomsType2: 1
- WashroomsType2Level: Second
- WashroomsType3: 1
- WashroomsType3Level: Second
- BedroomsAboveGrade: 4
- Interior Features: Other
- Basement: Unfinished
- Cooling: Central Air
- HeatSource: Gas
- HeatType: Forced Air
- LaundryLevel: Upper Level
- ConstructionMaterials: Aluminum Siding, Brick
- Roof: Asphalt Shingle
- Pool Features: None
- Sewer: Sewer
- Foundation Details: Brick
- Parcel Number: 512440811
- LotSizeUnits: Feet
- LotDepth: 131.23
- LotWidth: 30.18
- PropertyFeatures: Beach, Electric Car Charger, Park, Wooded/Treed, Public Transit
| School Name | Type | Grades | Catchment | Distance |
|---|---|---|---|---|
| {{ item.school_type }} | {{ item.school_grades }} | {{ item.is_catchment? 'In Catchment': '' }} | {{ item.distance }} |

