$7,000
116 Sycamore Street, Blue Mountains, ON L9Y 4E2
Blue Mountains, Blue Mountains,
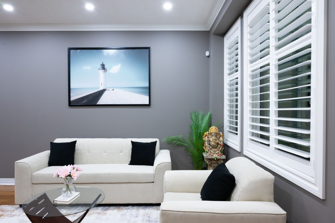
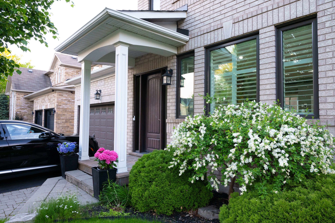
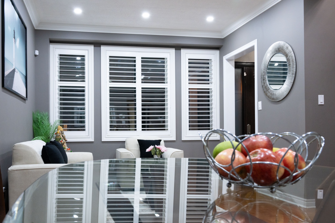
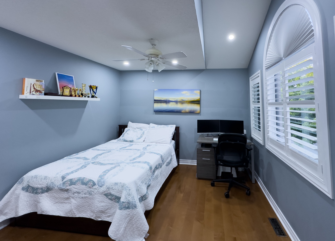
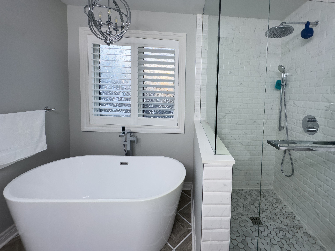
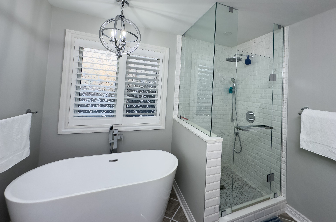
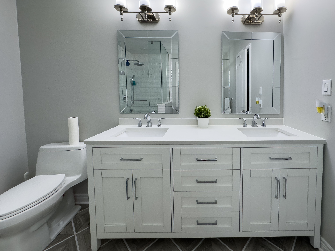
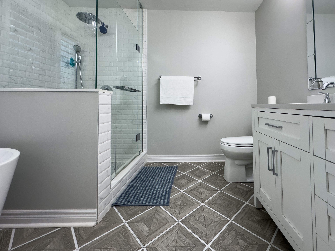
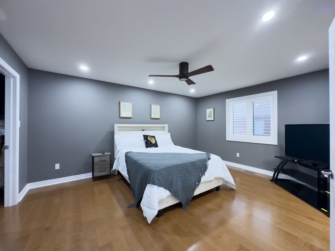

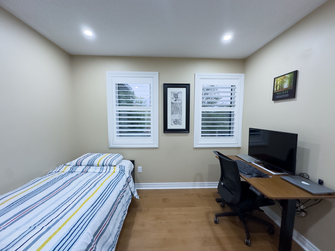
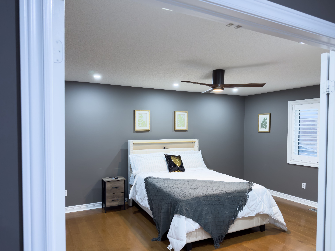
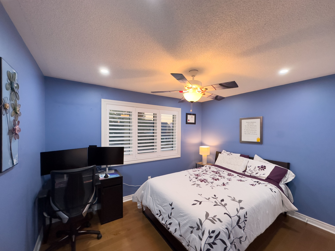
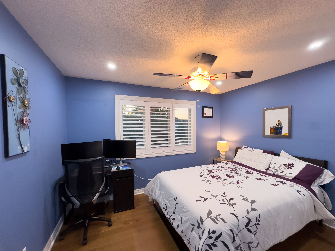
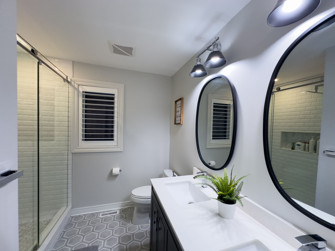
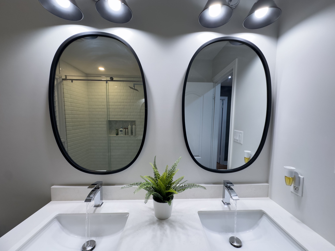
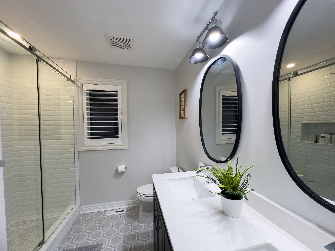
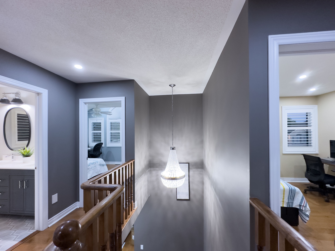
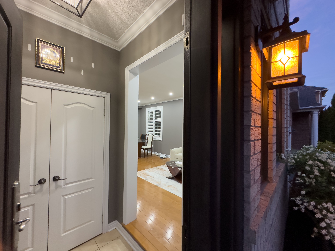
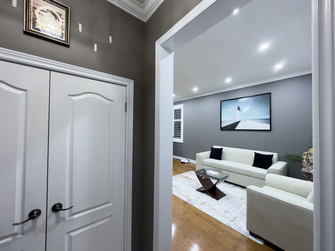
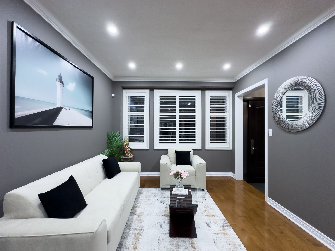
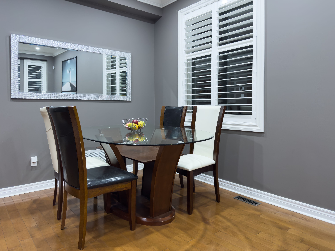
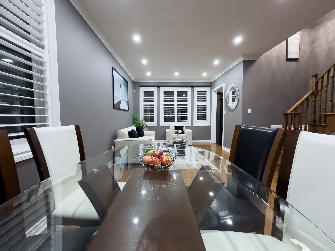

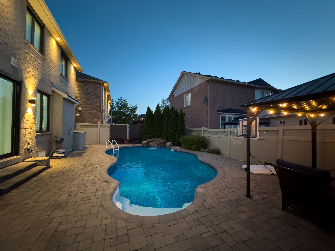
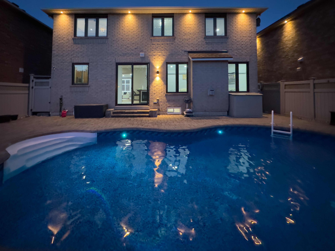
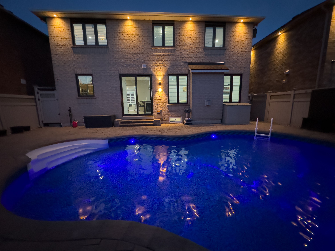
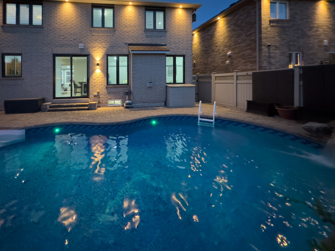
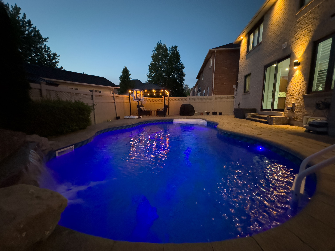
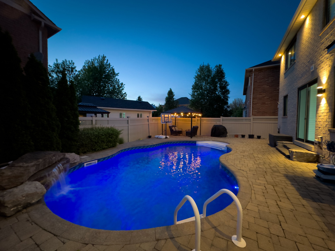
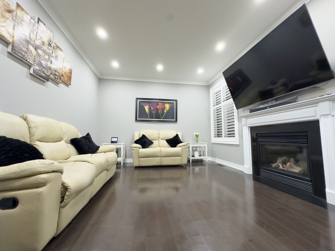
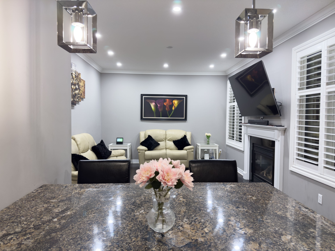
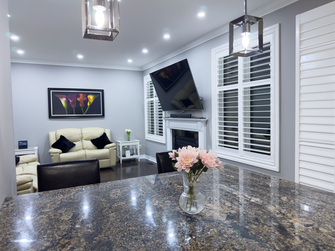
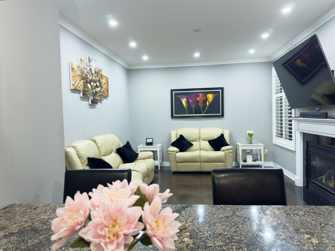
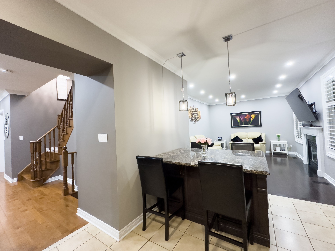
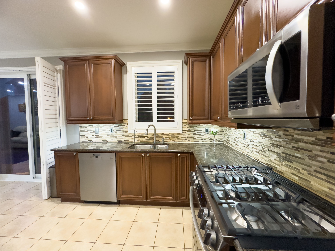
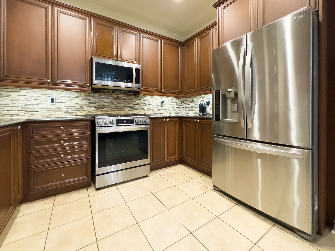
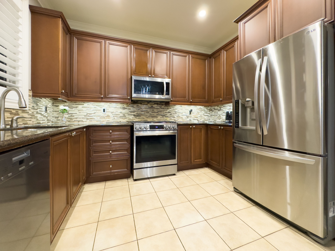
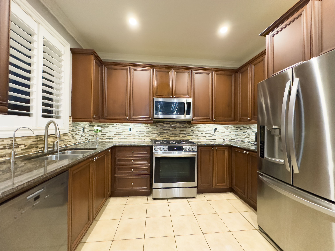
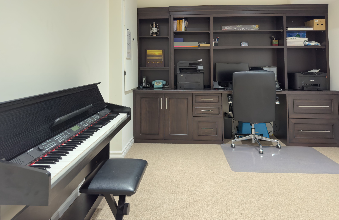
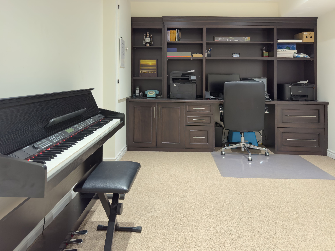
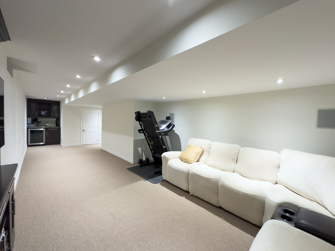
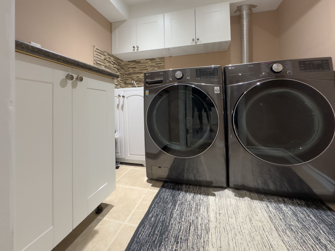
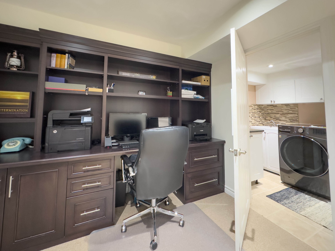
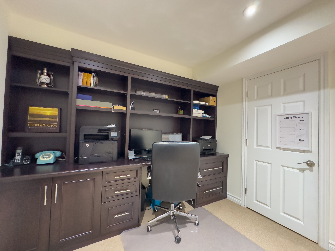
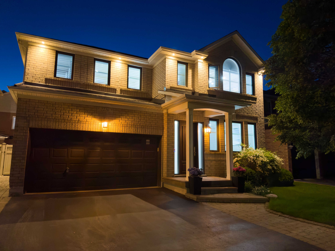
 Properties with this icon are courtesy of
TRREB.
Properties with this icon are courtesy of
TRREB.![]()
Executive Ski Season Lease in Prestigious Windfall. Experience refined mountain living this winter in this immaculate, designer-finished home just minutes from Blue Mountain, the Village, and private ski clubs. Thoughtfully curated with the executive lifestyle in mind, this upscale home boasts an open-concept layout featuring elegant shiplap and custom wall detailing. The gourmet kitchen is equipped with premium KitchenAid stainless steel appliances, including a gas range, and a bespoke beverage center ideal for après-ski entertaining. Unwind fireside in the inviting great room, anchored by a gas fireplace for cozy winter evenings. The upper level offers a bright and spacious primary suite with mountain views and a spa-like ensuite. Two additional bedrooms, a modern 4-piece bath, and convenient second-floor laundry complete the level. The fully finished lower level offers a stylish retreat for relaxed gatherings after a day on the slopes, complete with a second fireplace. Enjoy 'The Shed', a year-round amenity center with heated pool, hot tub, gym and sauna. Available mid December to the end of March. No smoking. A small dogmay be considered; no cats due to allergies.
- HoldoverDays: 90
- Architectural Style: 2-Storey
- Property Type: Residential Freehold
- Property Sub Type: Semi-Detached
- DirectionFaces: South
- GarageType: Built-In
- Directions: Mountain Rd W - Right onto Crosswinds - Left onto Sycamore
- ParkingSpaces: 1
- Parking Total: 2
- WashroomsType1: 1
- WashroomsType1Level: Ground
- WashroomsType2: 1
- WashroomsType2Level: Basement
- WashroomsType3: 1
- WashroomsType3Level: Second
- WashroomsType4: 1
- WashroomsType4Level: Second
- BedroomsAboveGrade: 3
- Interior Features: Air Exchanger, On Demand Water Heater
- Basement: Full
- Cooling: Central Air
- HeatSource: Gas
- HeatType: Forced Air
- LaundryLevel: Upper Level
- ConstructionMaterials: Hardboard
- Roof: Asphalt Shingle
- Pool Features: Community
- Sewer: Sewer
- Foundation Details: Poured Concrete
- Parcel Number: 371470969
- LotSizeUnits: Metres
- LotWidth: 26.97
| School Name | Type | Grades | Catchment | Distance |
|---|---|---|---|---|
| {{ item.school_type }} | {{ item.school_grades }} | {{ item.is_catchment? 'In Catchment': '' }} | {{ item.distance }} |

