$1,199,900
1165 Dalton Lane, Frontenac, ON K0H 1T0
45 - Frontenac Centre, Frontenac,
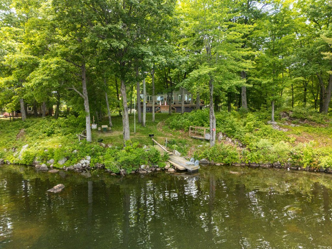
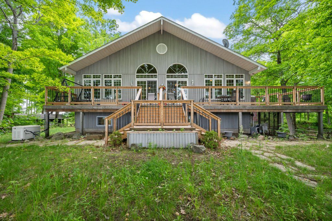
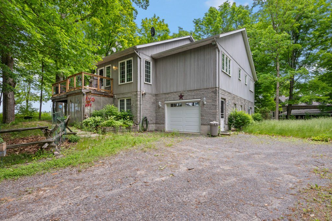
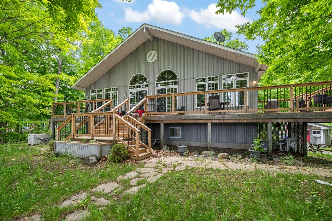
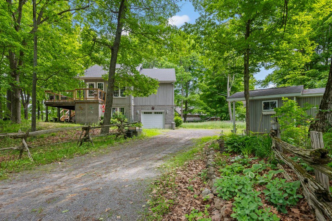
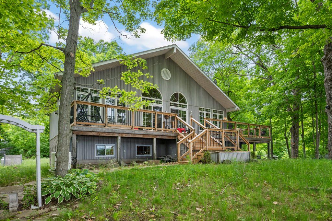
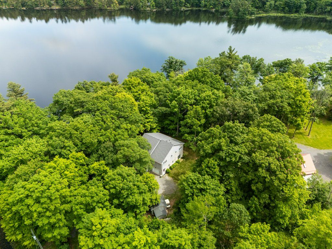
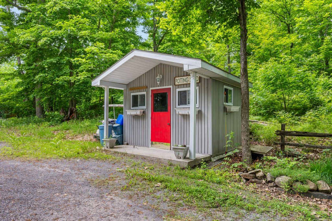
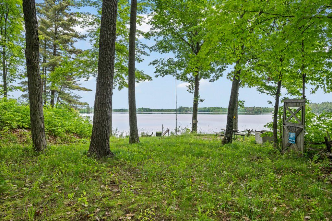


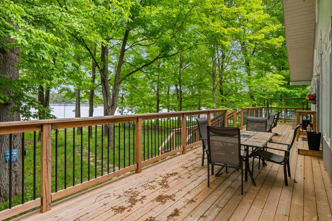
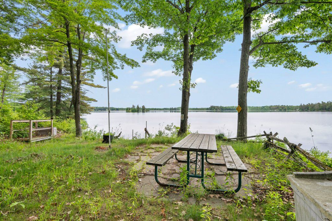
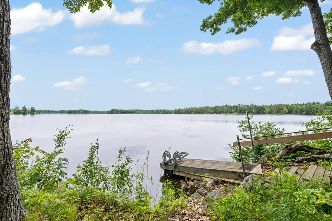
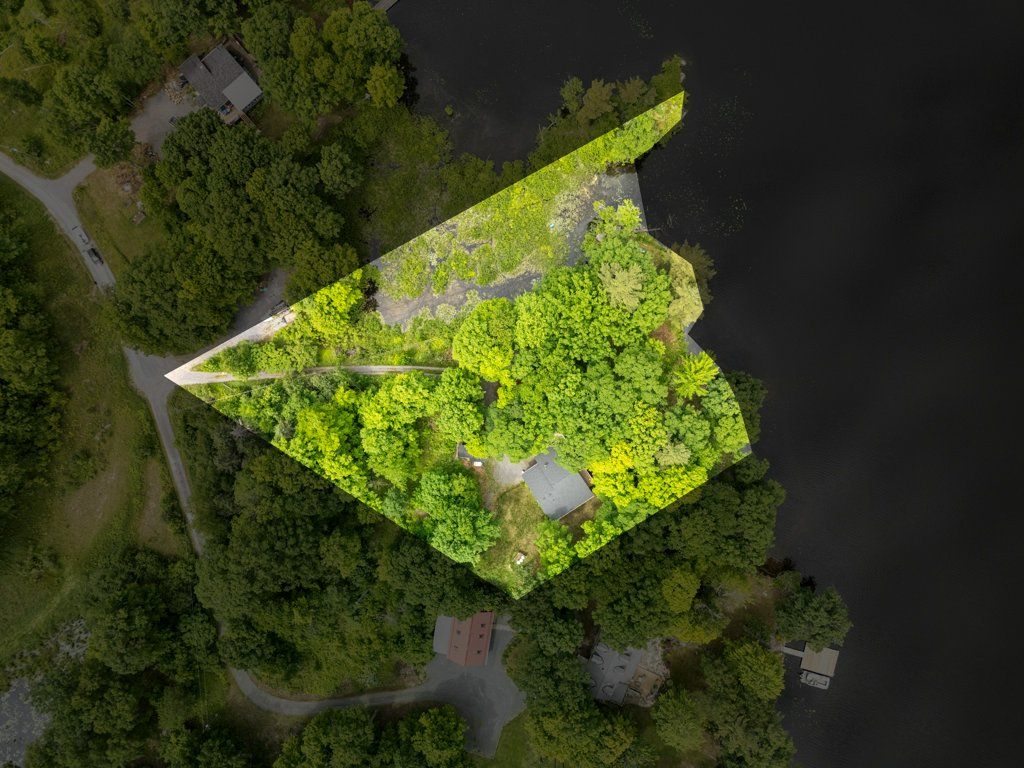
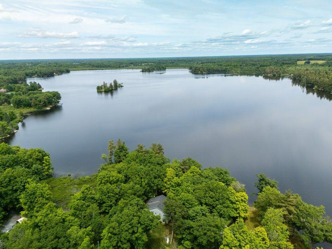
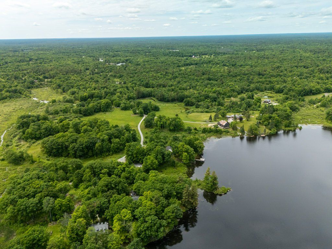
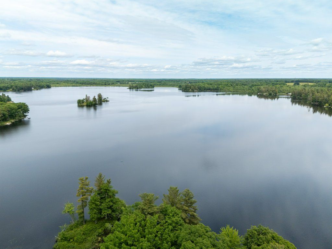
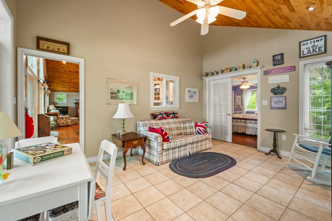
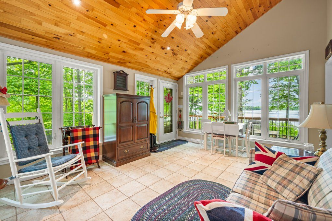
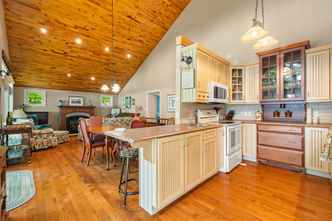
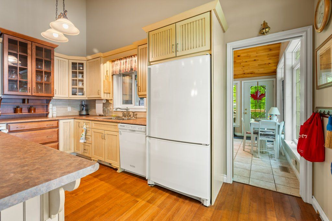
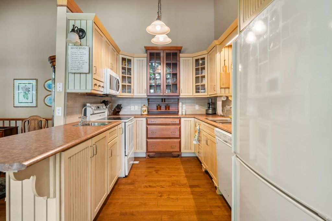
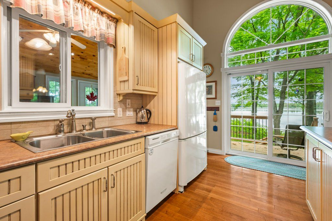
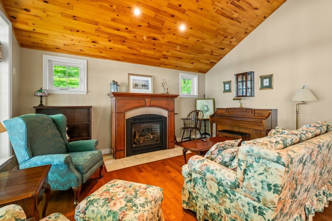
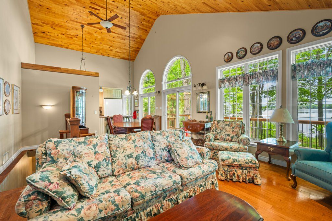
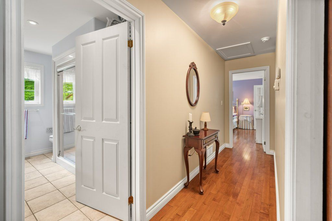
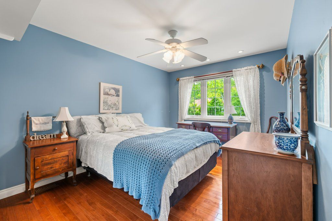
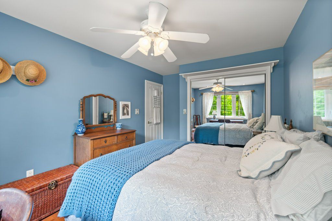
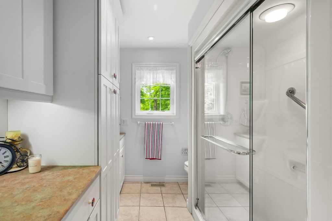
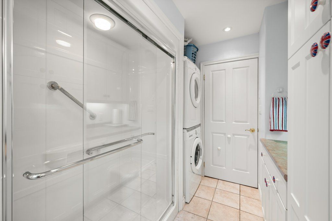
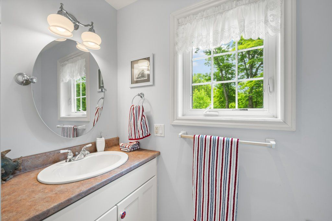
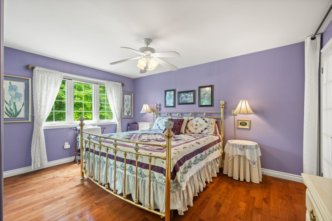
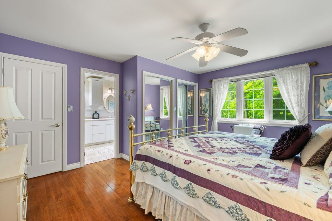
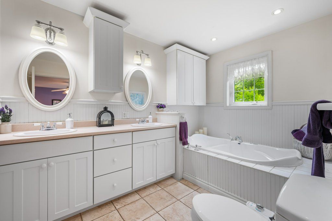
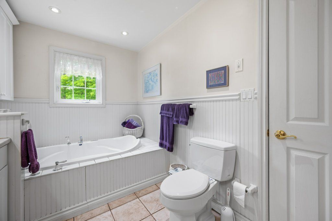
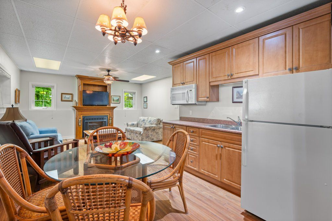
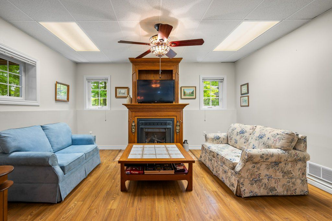
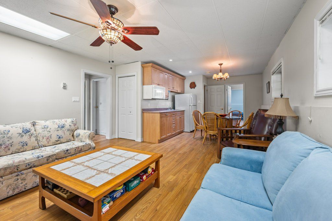
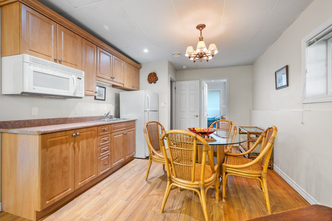
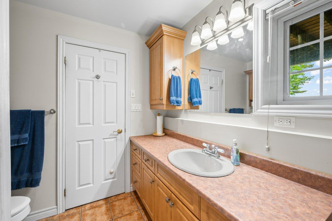
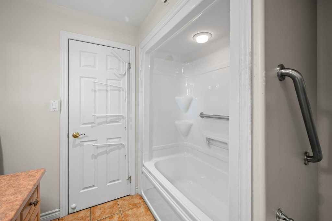
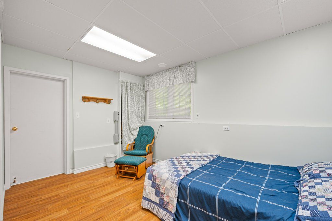
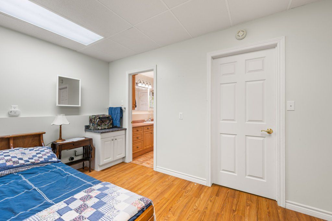
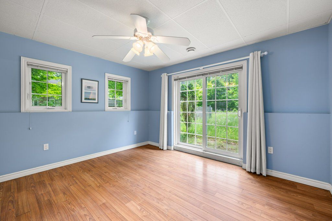
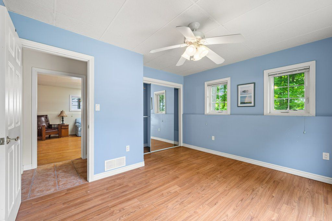
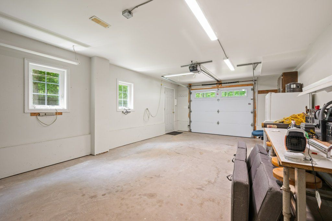
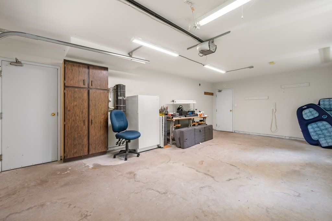
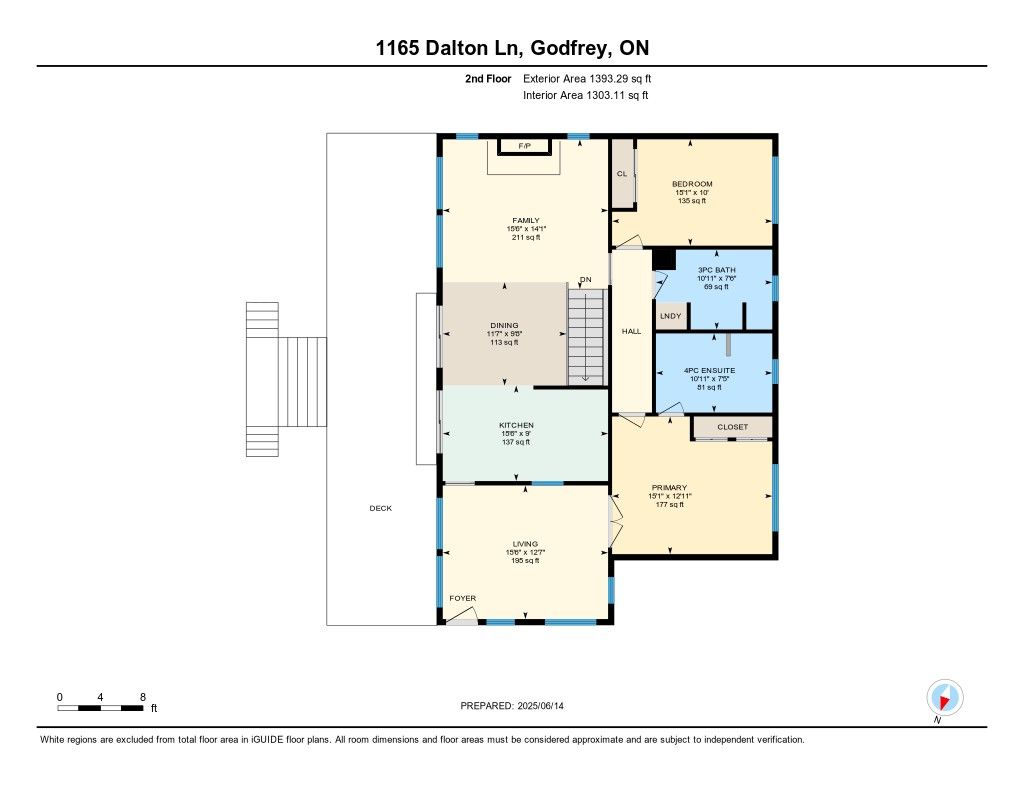
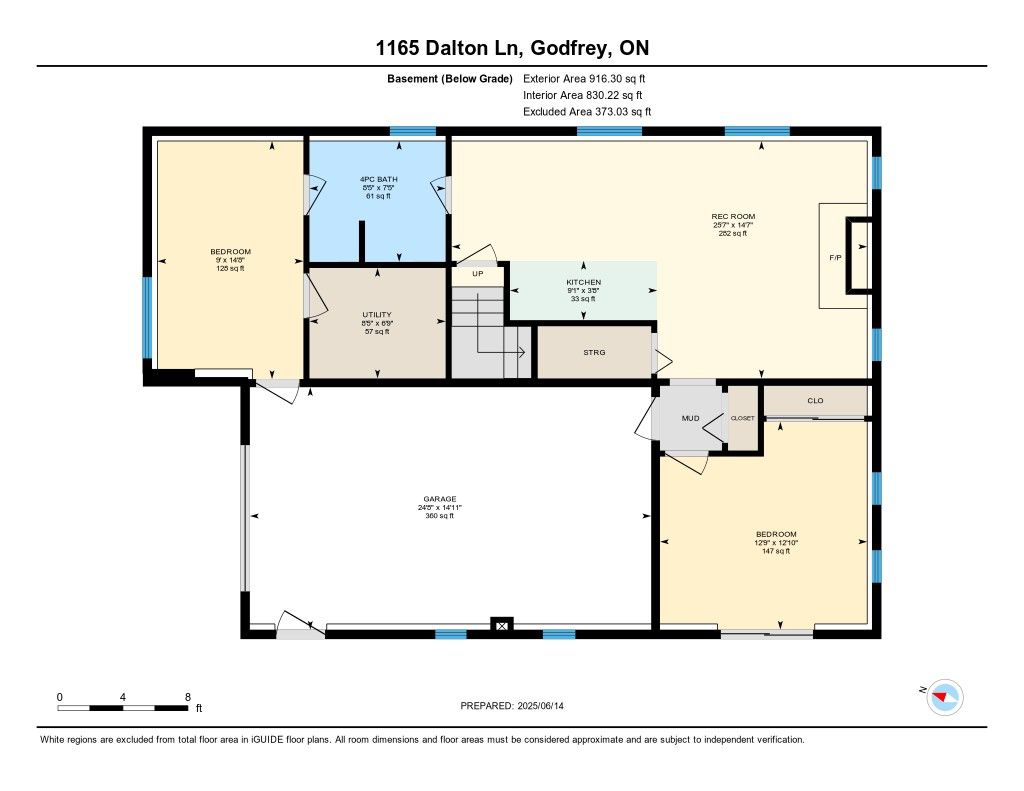
 Properties with this icon are courtesy of
TRREB.
Properties with this icon are courtesy of
TRREB.![]()
Welcome Home!! This beautiful 2+2 bed, 2+1 full baths custom-built, raised bungalow on private Cole Lake could be the home you've been dreaming of.. 300 feet of waterfront and 1.6 acres on lovely Cole Lake. Beautiful views from the new wrap around deck. Wood vaulted ceilings throughout the main level, with an open concept kitchen and living room with gas fireplace. The primary bedroom has a large ensuite with double sinks and jet tub. The lower level is a walk out with a gas fireplace in the second living room and also has a kitchenette. Excellent swimming right off the dock and a great lake for fishing. Close to amenities in Verona, and Rivendell golf course. Garage has heated floors and a large garage door screen, and is completely attached to the home for easy access. Includes all appliances and furniture; Boat and motor, lawn tractor, snow blower and golf cart can be included in negotiations!
- HoldoverDays: 60
- Architectural Style: Bungalow-Raised
- Property Type: Residential Freehold
- Property Sub Type: Detached
- DirectionFaces: East
- GarageType: Attached
- Directions: Hwy 38 North to Picadilly Rd to Oak Flats Rd to Clow Rd to Dalton Lane follow to 1165.
- Tax Year: 2024
- Parking Features: Private Double
- ParkingSpaces: 10
- Parking Total: 11
- WashroomsType1: 1
- WashroomsType1Level: Main
- WashroomsType2: 1
- WashroomsType2Level: Main
- WashroomsType3: 1
- WashroomsType3Level: Lower
- BedroomsAboveGrade: 2
- BedroomsBelowGrade: 2
- Fireplaces Total: 2
- Interior Features: On Demand Water Heater, Water Treatment
- Basement: Apartment
- Cooling: Central Air
- HeatSource: Propane
- HeatType: Forced Air
- ConstructionMaterials: Concrete
- Roof: Asphalt Shingle
- Pool Features: None
- Waterfront Features: Dock
- Sewer: Septic
- Foundation Details: Unknown
- Parcel Number: 361510069
- LotSizeUnits: Feet
- LotDepth: 431.86
- LotWidth: 374.67
| School Name | Type | Grades | Catchment | Distance |
|---|---|---|---|---|
| {{ item.school_type }} | {{ item.school_grades }} | {{ item.is_catchment? 'In Catchment': '' }} | {{ item.distance }} |

