$725,000
$24,000112 Fleming Way, Shelburne, ON L9V 3E3
Shelburne, Shelburne,

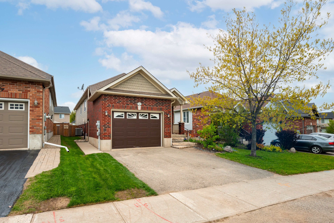
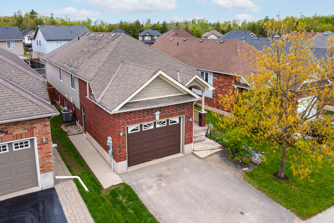
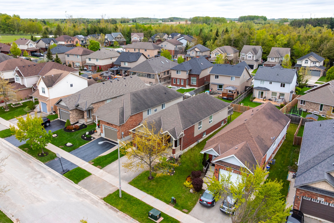
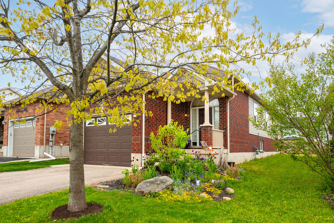
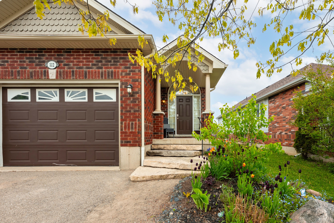

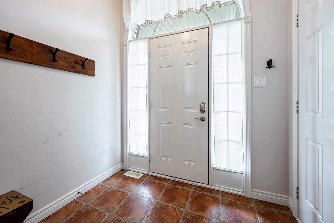
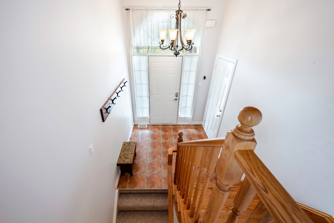
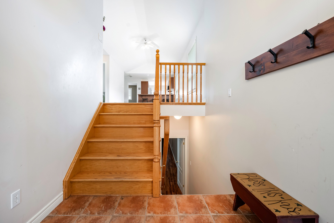
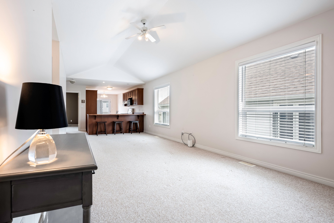
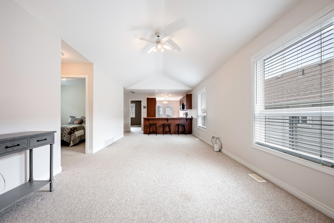
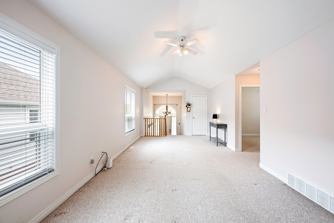
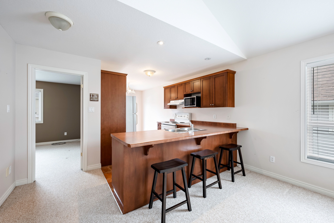
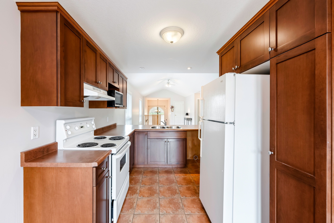
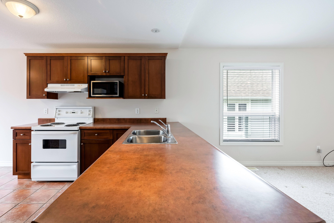
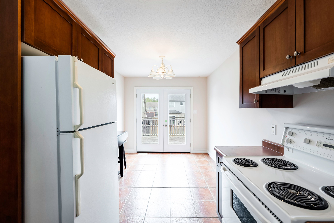
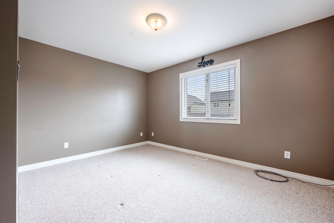
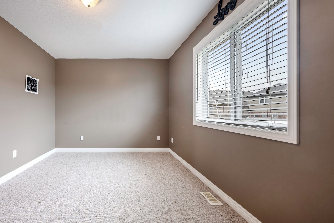
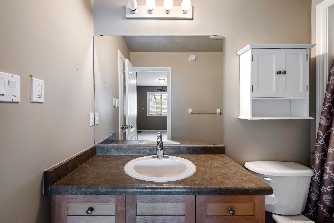
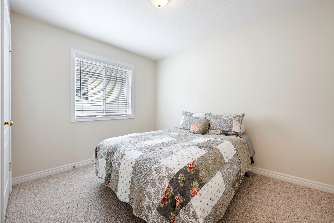
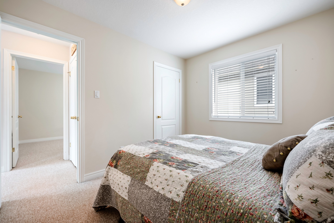
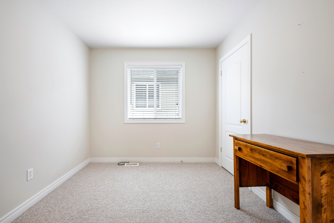
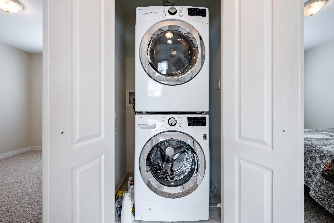
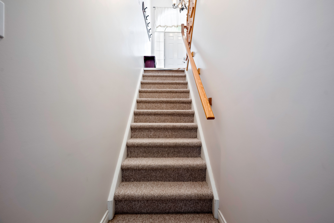
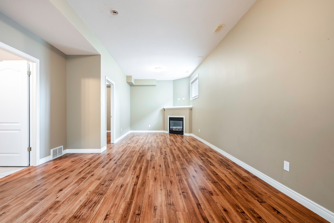
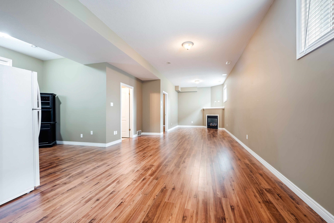
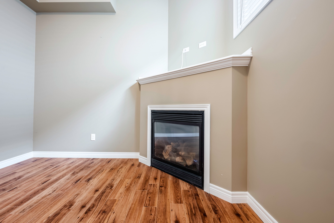
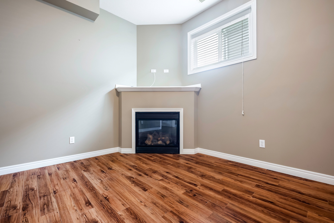
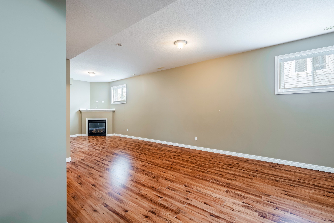
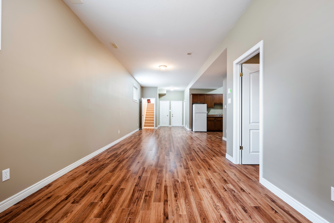
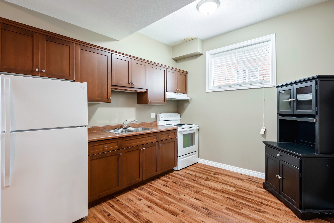
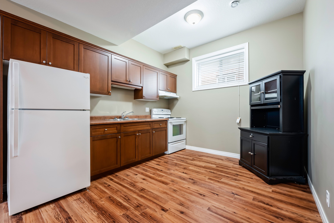
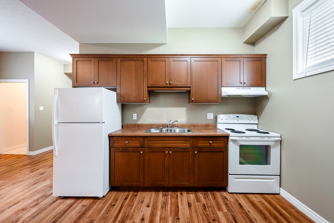
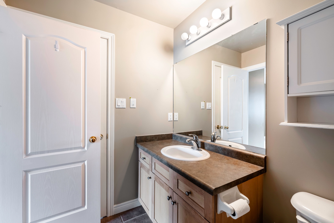

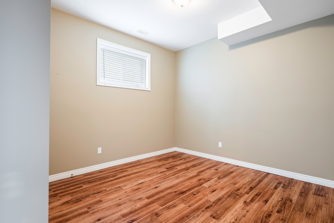
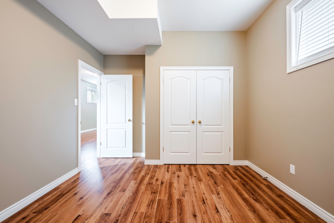
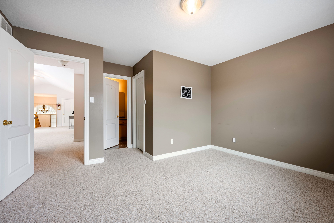
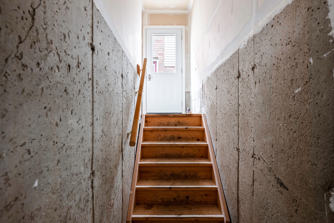
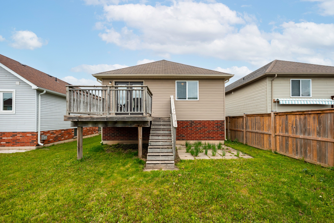
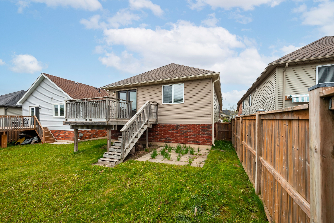
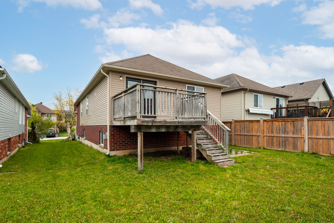
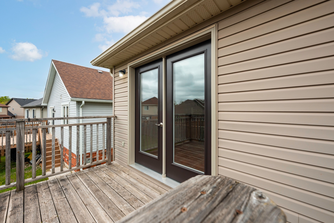
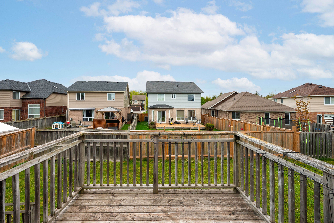
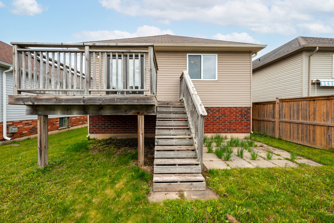
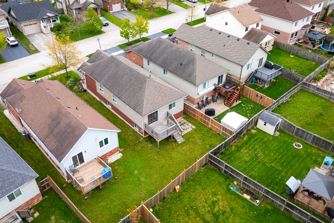
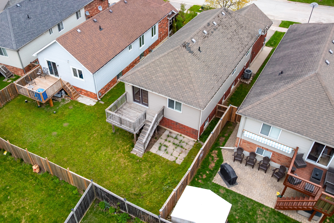
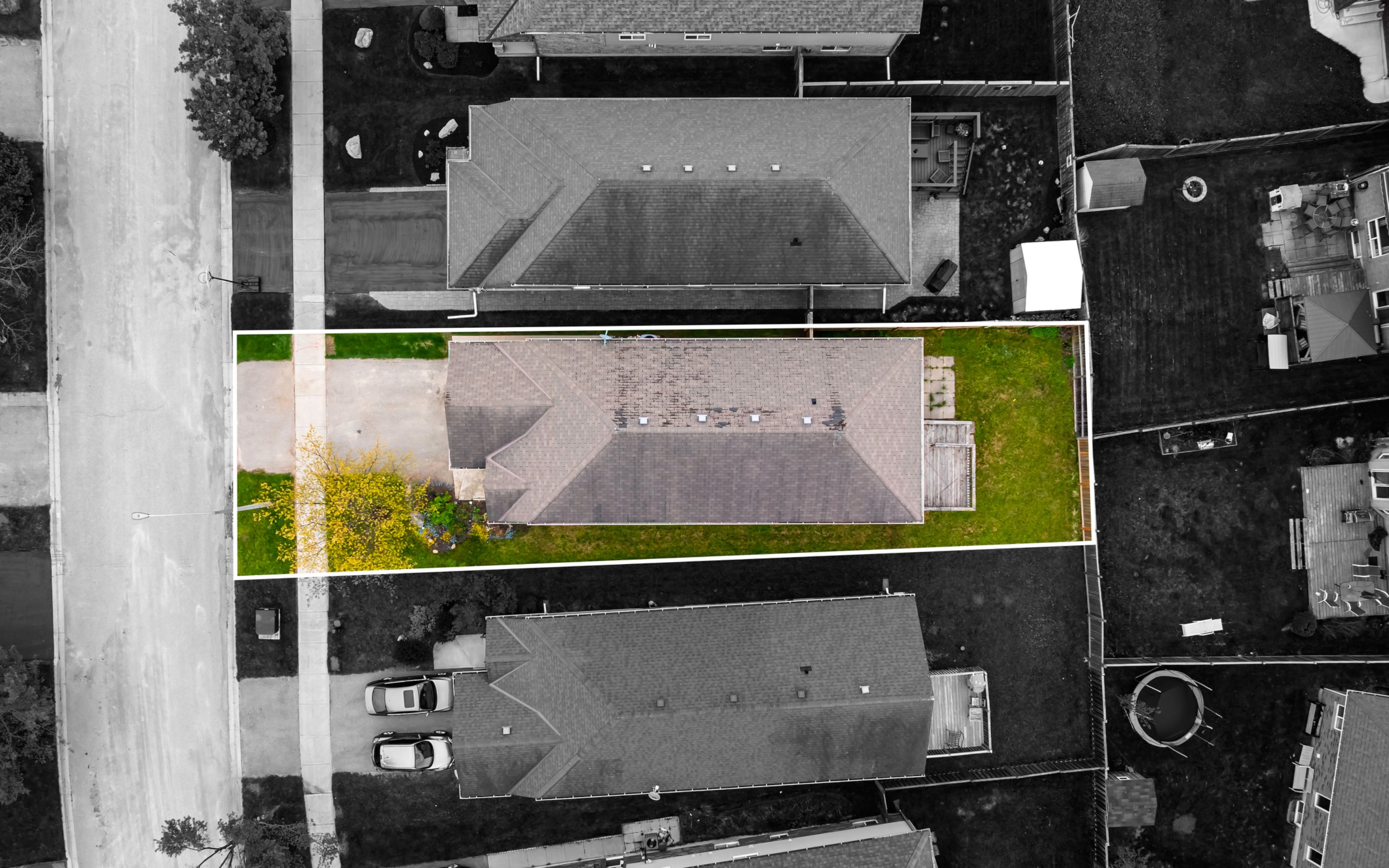
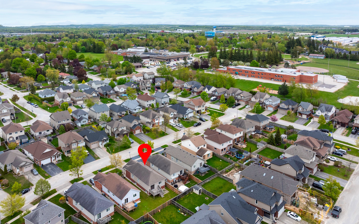
 Properties with this icon are courtesy of
TRREB.
Properties with this icon are courtesy of
TRREB.![]()
Welcome to 112 Fleming Way A Move-In Ready Bungalow with In-Law Suite Potential!Discover this beautifully maintained raised bungalow, nestled in one of Shelburne's most family-friendly neighbourhoods. Built in 2007, this all-brick home offers the perfect combination of space, comfort, and versatility. Boasting 3+1 spacious bedrooms and 2 full bathrooms, this home is ideal for growing families or multigenerational living. The bright, open-concept main floor offers approximately 1,203 sq. ft. of finished living space (per MPAC), with large windows that fill the home with natural light. Enjoy a cozy living area, a modern kitchen, and a dedicated dining space perfect for everyday living and entertaining.A standout feature is the fully finished lower level, complete with a separate entrance, second kitchen, large bedroom, and full bath, an excellent setup for an in-law suite or potential rental income. Additional highlights include an attached garage and a private double driveway with parking for up to 3 additional vehicles. Located on a quiet street, you're just minutes from parks, schools, shopping, and all essential amenities.Whether you're upsizing, downsizing, or investing, 112 Fleming Way offers charm, function, and exceptional value. Don't miss your opportunity to make this versatile bungalow your new home!
- HoldoverDays: 90
- Architectural Style: Bungalow-Raised
- Property Type: Residential Freehold
- Property Sub Type: Detached
- DirectionFaces: West
- GarageType: Attached
- Directions: Fleming Way & Silk Dr
- Tax Year: 2024
- ParkingSpaces: 2
- Parking Total: 3
- WashroomsType1: 1
- WashroomsType1Level: Main
- WashroomsType2: 1
- WashroomsType2Level: Lower
- BedroomsAboveGrade: 3
- BedroomsBelowGrade: 1
- Interior Features: In-Law Suite
- Basement: Apartment, Separate Entrance
- Cooling: Central Air
- HeatSource: Gas
- HeatType: Forced Air
- ConstructionMaterials: Aluminum Siding, Brick
- Roof: Asphalt Shingle
- Pool Features: Other
- Sewer: Sewer
- Foundation Details: Concrete
- Parcel Number: 341330532
- LotSizeUnits: Feet
- LotDepth: 115.5
- LotWidth: 36.09
| School Name | Type | Grades | Catchment | Distance |
|---|---|---|---|---|
| {{ item.school_type }} | {{ item.school_grades }} | {{ item.is_catchment? 'In Catchment': '' }} | {{ item.distance }} |

