$699,000
$21,0005119 LERNER Way, BeaconHillNorthSouthandArea, ON K1J 1B3
2108 - Beacon Hill South, Beacon Hill North - South and Area,
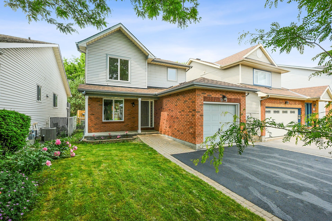
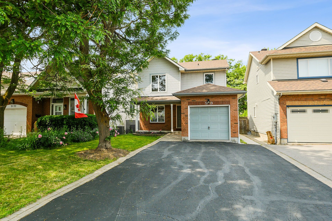
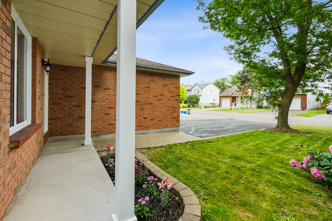
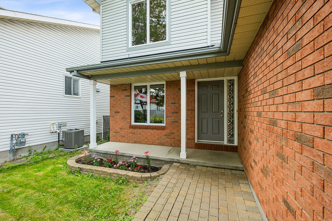
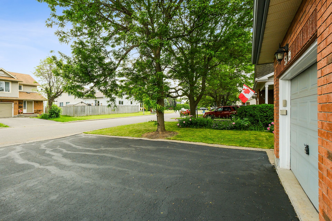

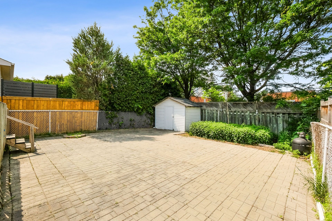
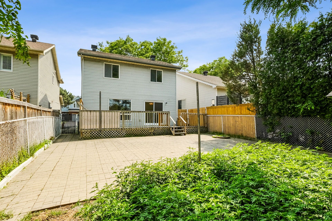
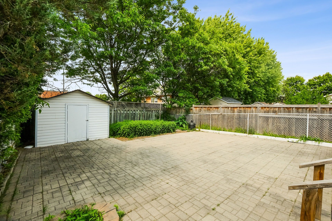


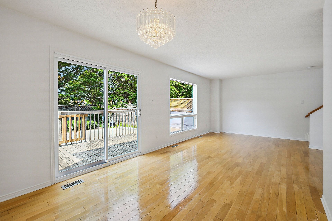
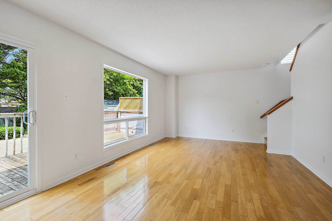
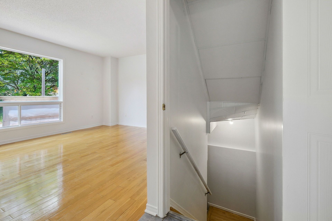
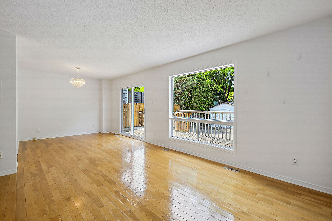
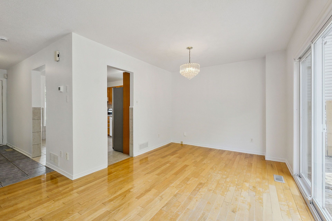
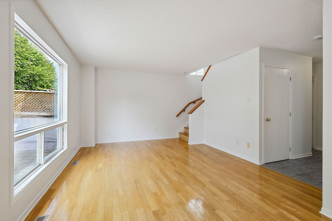
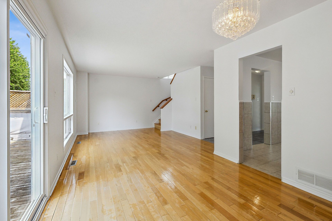
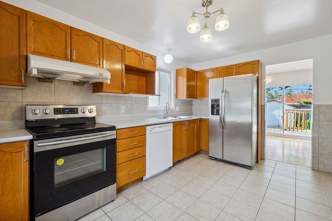
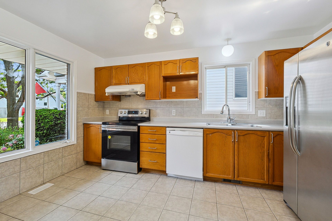
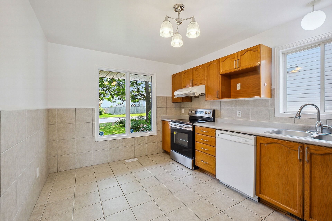
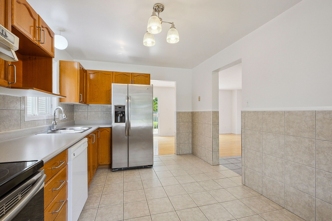
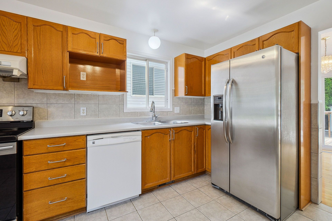

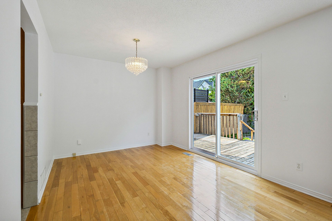
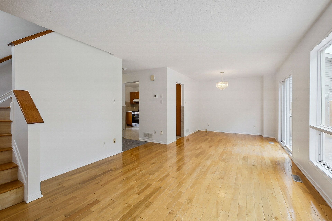
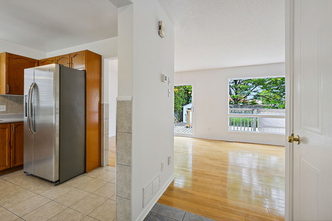
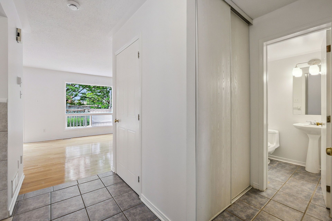
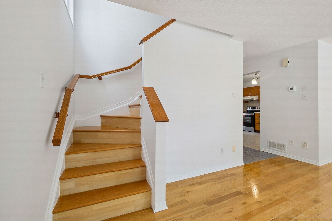
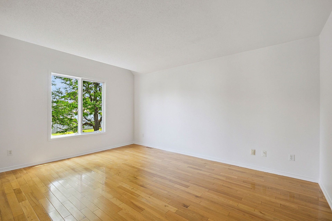
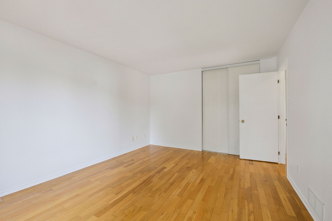
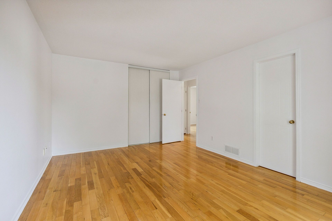
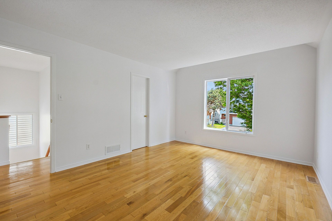
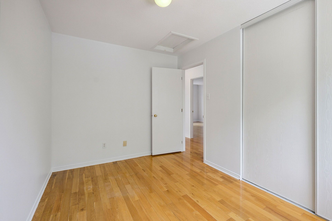
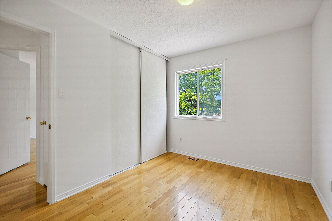
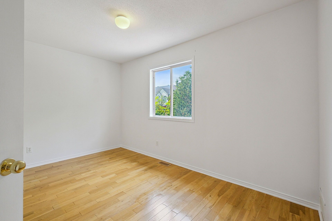
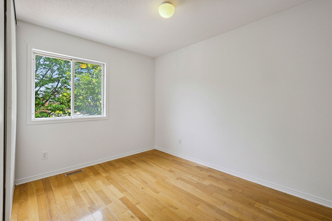
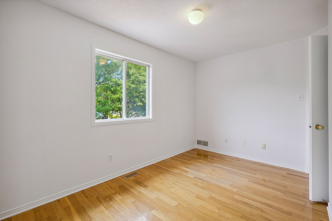
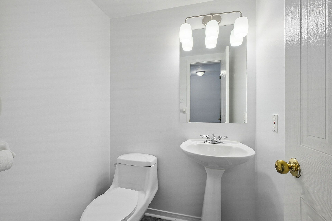
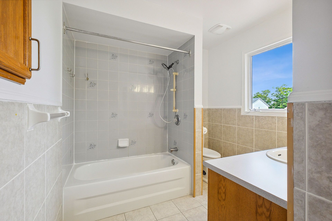
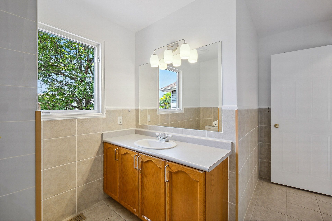
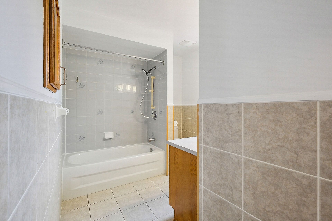
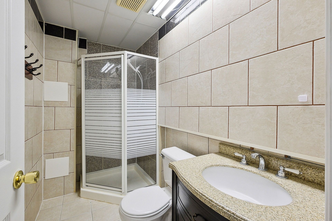
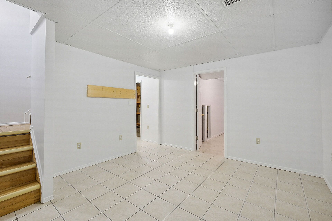
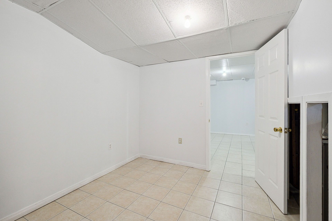
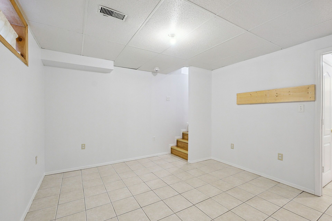
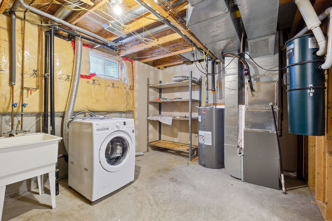

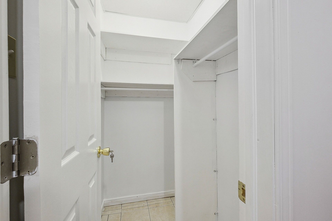
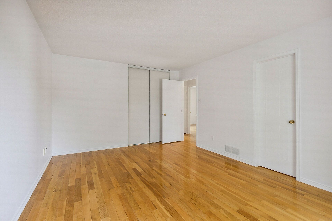
 Properties with this icon are courtesy of
TRREB.
Properties with this icon are courtesy of
TRREB.![]()
3-bedroom 2.5-bath single home in the city of Ottawa, VERY CONVENIENT LOCATION NEAR east LRT Montreal station! In a quiet family oriented neighbourhood, close to park, shopping center and easy access to highway 174. Spacious eat-in kitchen, All hardwood flooring on combined living/dining room and second floor 3 bedrooms. Fenced backyard with a large deck and patio without direct rear neighbors. FINISHED BASEMENT WITH RECREATION ROOM, DEN and a full bathroom. OWNED HOT WATER TANK; NEW PAINTING; Central A/C(2022) & furnace(2022), newer 40-year roof shingles, Driveway widened, DEEP LOT WITH long driveway. Bright and clean, move in ready!
- HoldoverDays: 90
- Architectural Style: 2-Storey
- Property Type: Residential Freehold
- Property Sub Type: Detached
- DirectionFaces: North
- GarageType: Attached
- Directions: From Montreal Road to Sinclair St or Miss Ottawa St to Lerner Way.
- Tax Year: 2025
- ParkingSpaces: 4
- Parking Total: 5
- WashroomsType1: 1
- WashroomsType1Level: Second
- WashroomsType2: 1
- WashroomsType2Level: Basement
- WashroomsType3: 1
- WashroomsType3Level: Main
- BedroomsAboveGrade: 3
- Interior Features: Central Vacuum
- Basement: Full, Finished
- Cooling: Central Air
- HeatSource: Gas
- HeatType: Forced Air
- ConstructionMaterials: Brick, Vinyl Siding
- Exterior Features: Deck
- Roof: Asphalt Shingle
- Pool Features: None
- Sewer: Sewer
- Foundation Details: Concrete
- Parcel Number: 043680010
- LotSizeUnits: Feet
- LotDepth: 109.91
- LotWidth: 34.45
- PropertyFeatures: Public Transit, Park, Fenced Yard
| School Name | Type | Grades | Catchment | Distance |
|---|---|---|---|---|
| {{ item.school_type }} | {{ item.school_grades }} | {{ item.is_catchment? 'In Catchment': '' }} | {{ item.distance }} |

