$409,900
133 Main Street, South Huron, ON N0M 1N0
Stephen, South Huron,

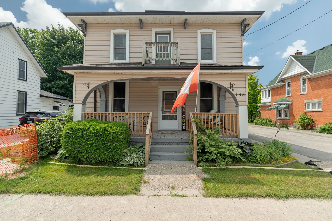
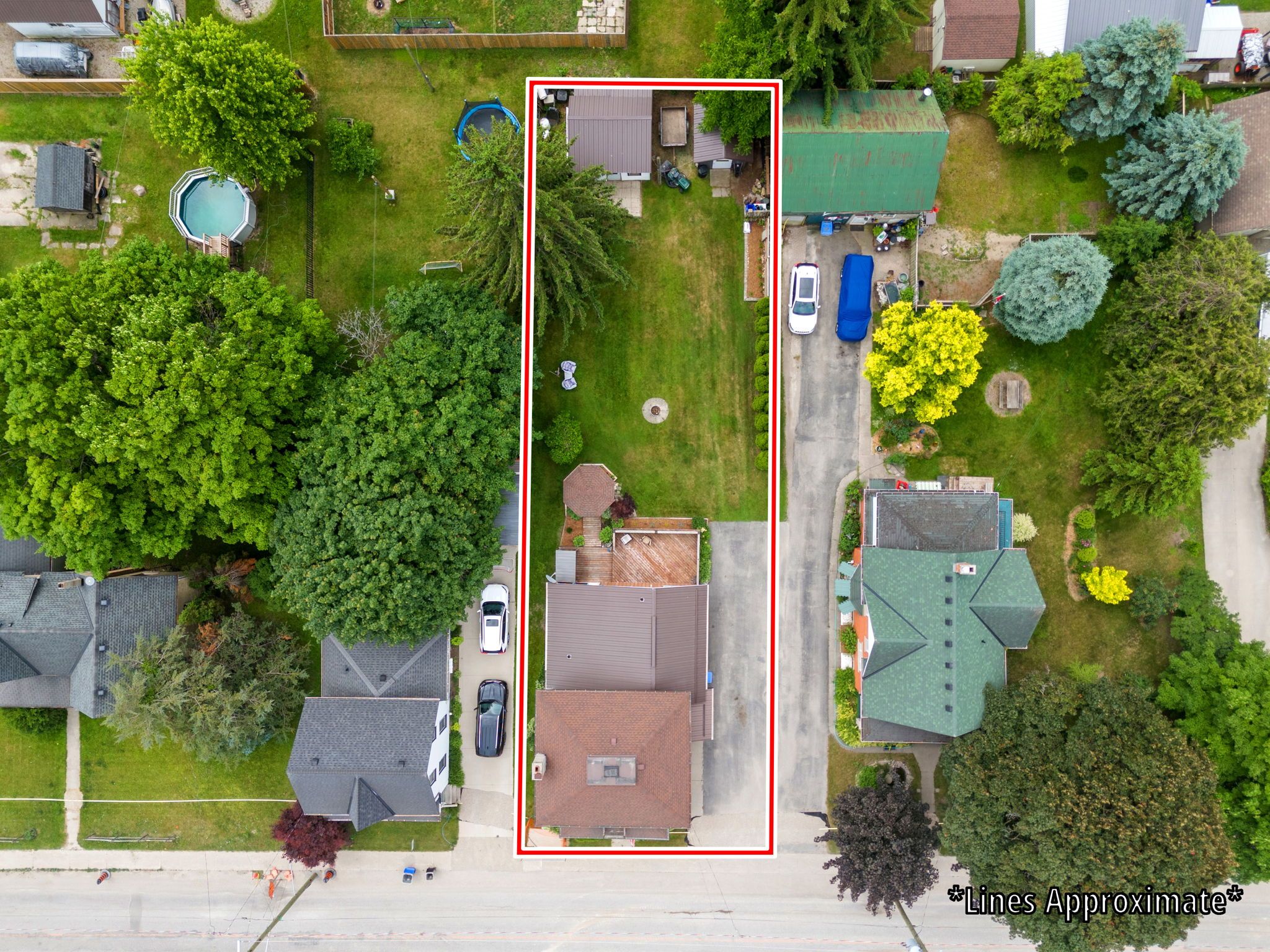
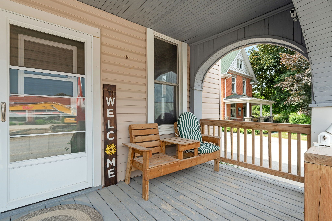
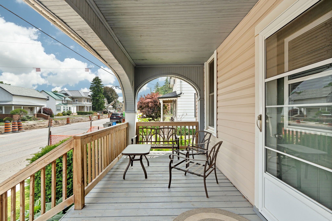
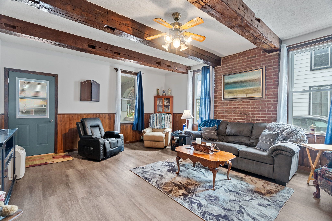
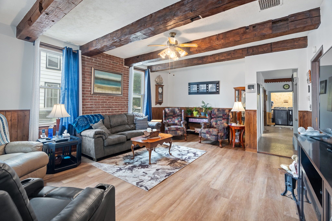
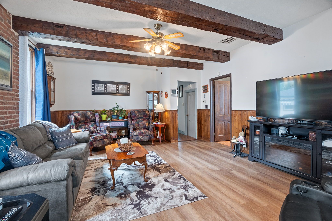
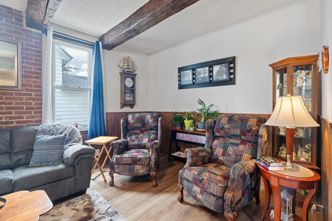
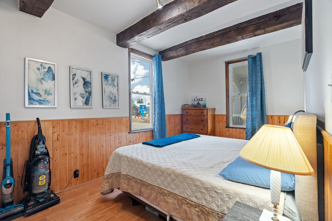
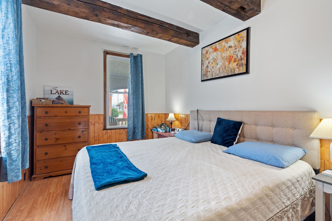
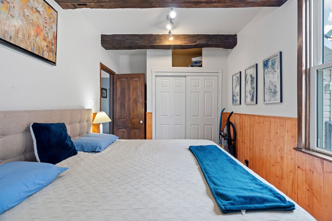
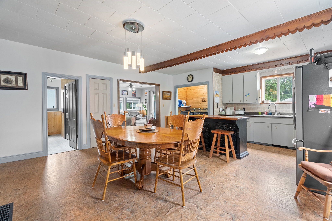
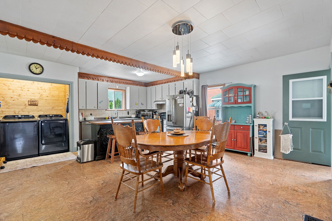
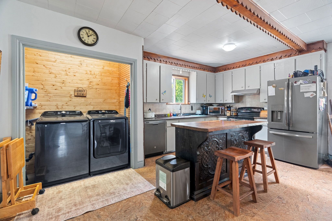
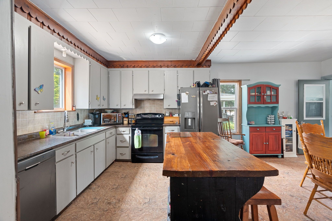
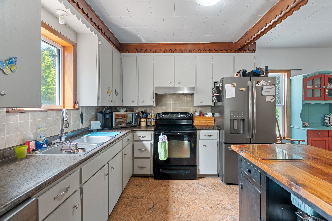
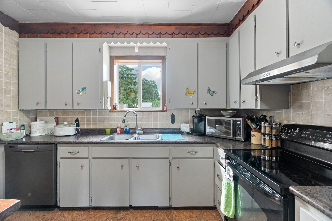
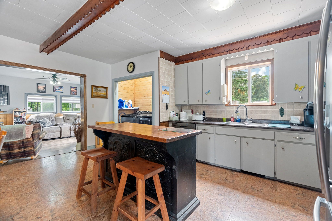
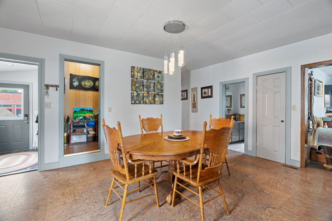
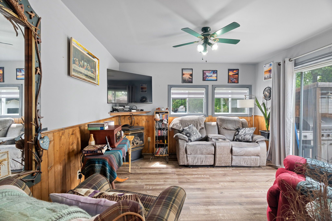
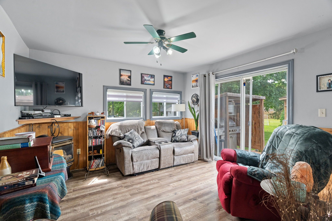
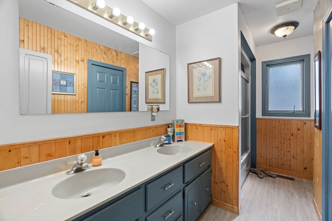
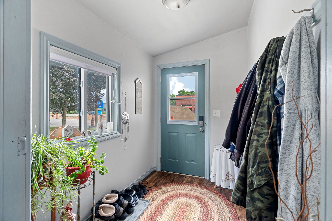
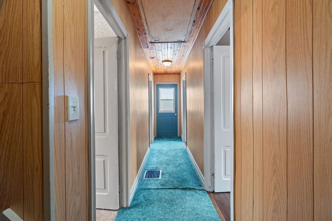
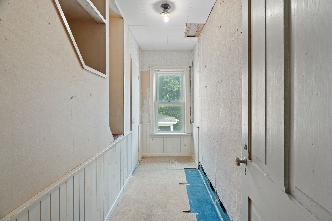
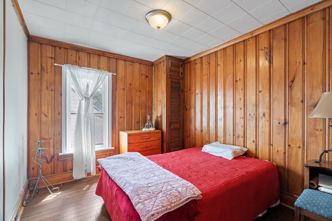
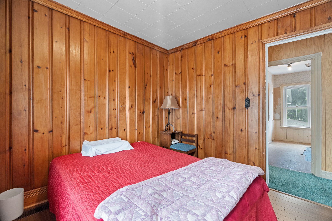
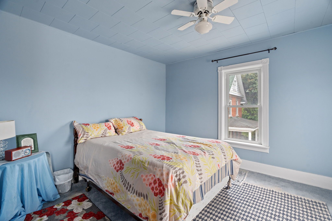
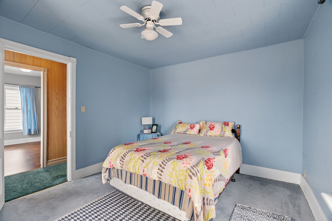
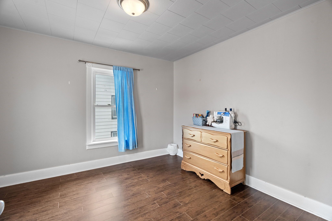
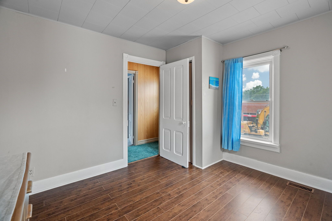
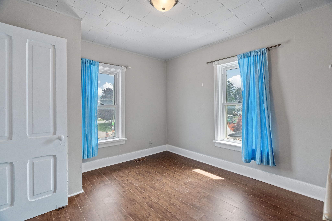
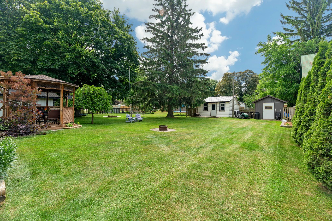
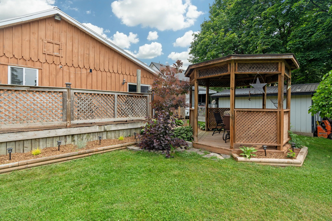

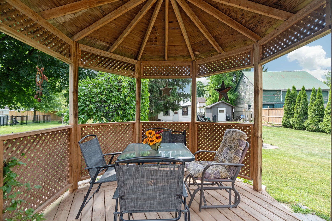
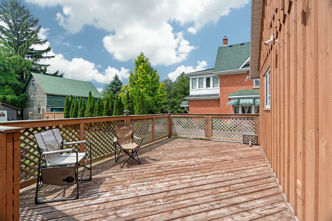
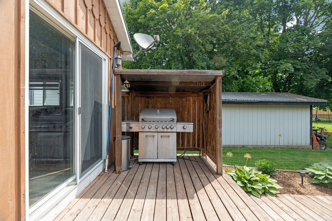
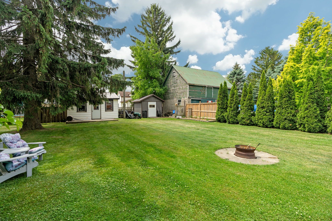
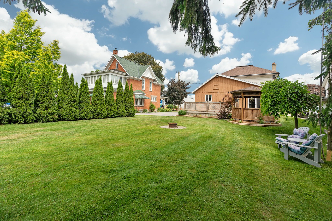
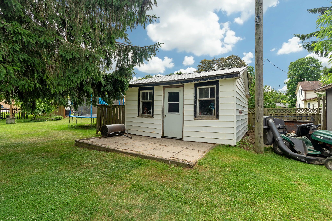
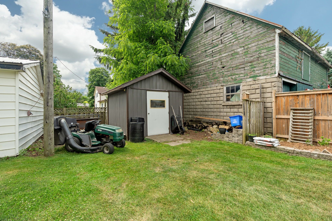
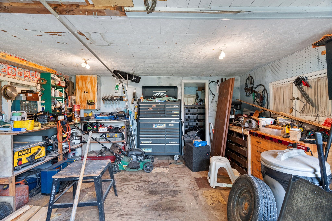
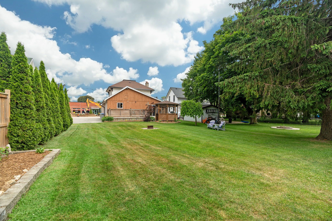

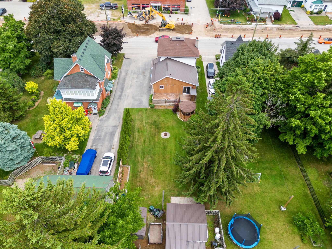
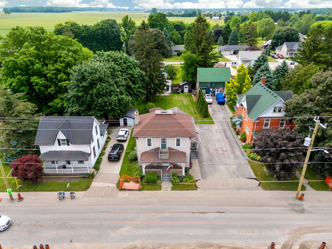
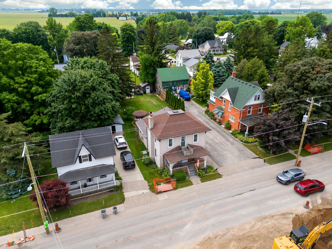
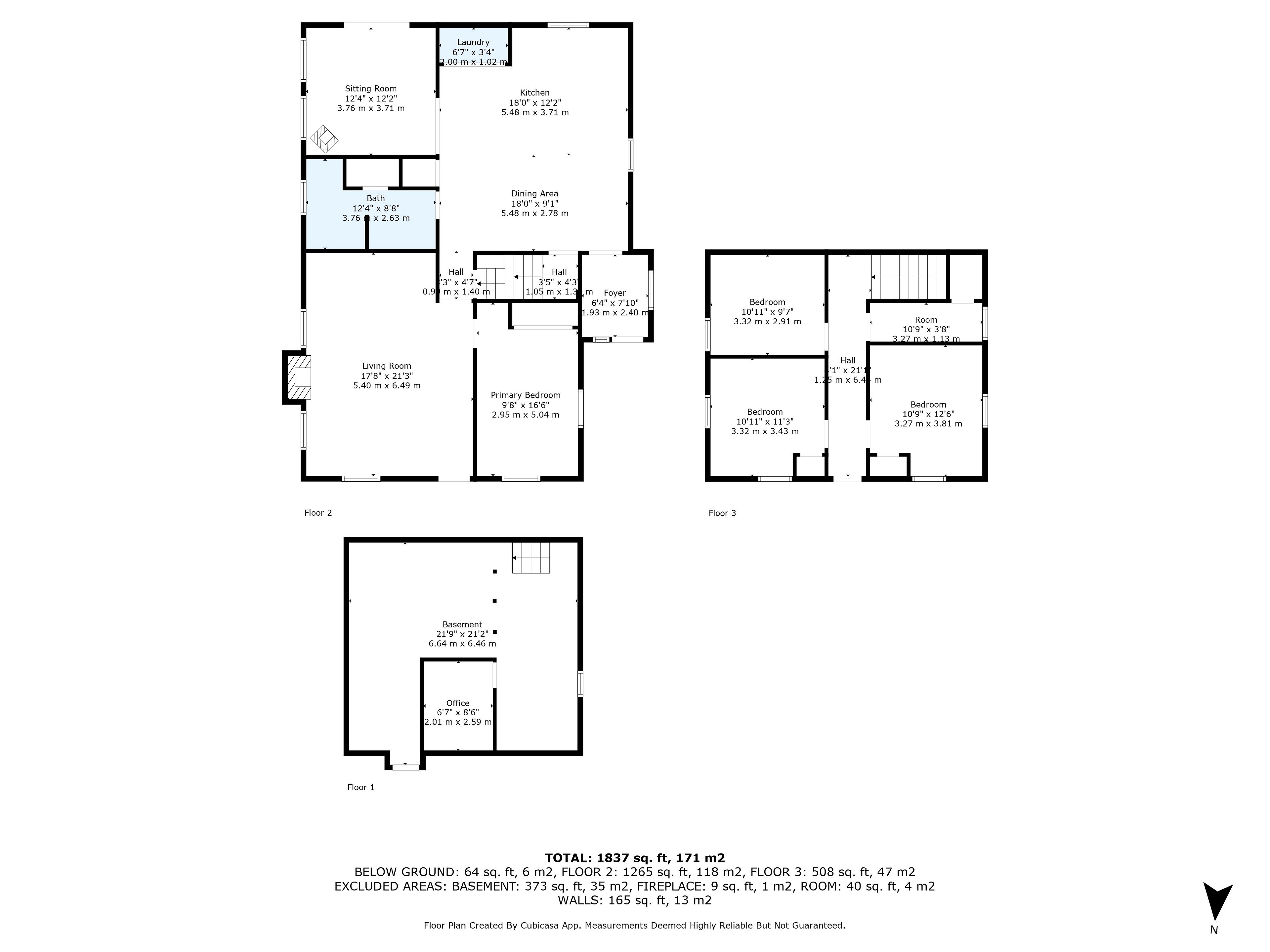
 Properties with this icon are courtesy of
TRREB.
Properties with this icon are courtesy of
TRREB.![]()
Welcome to this inviting home nestled in the peaceful village of Dashwood- just minutes from the stunning shores of Lake Huron and a short drive to Grand Bend and Exeter for all your shopping and amenities.This spacious 3 + 1 bedroom, I bathroom home blends rustic charm with modern comfort. Step inside to discover an open-concept kitchen and dining area featuring soaring ceilings, perfect for entertaining or enjoying cozy family meals.The main floor also includes a generously sized primary bedroom adorned with wood beams and built-in storage, along with a convenient laundry area. The spacious main floor 4-piece bathroom is thoughtfully designed with double vanities and ample storage. Enjoy the warmth and ambiance of the fully winterized sunroom complete with a gas fireplace, ideal for year-round relaxation.The large family room is a showstopper, boasting wainscoting, tall ceilings, rich wood beams, and an abundance of natural light, creating a welcoming retreat for gatherings or quiet evenings in.Upstairs, three additional bedrooms offer the perfect layout for a growing family or visiting guests. Outside you are welcomed by a nicely groomed back yard with a spacious back deck for summer BBQs complete with 2 garden sheds for all your outdoor storage needs. Don't miss your chance to experience peaceful village living with all the comforts of home, just moments from beaches, schools & local conveniences.
- HoldoverDays: 60
- Architectural Style: 2-Storey
- Property Type: Residential Freehold
- Property Sub Type: Detached
- DirectionFaces: North
- GarageType: None
- Directions: Main Street Dashwood across from Becker Power Supplies Building
- Tax Year: 2025
- Parking Features: Lane
- ParkingSpaces: 3
- Parking Total: 3
- WashroomsType1: 1
- WashroomsType1Level: Main
- BedroomsAboveGrade: 3
- BedroomsBelowGrade: 1
- Fireplaces Total: 1
- Interior Features: Primary Bedroom - Main Floor, Storage, Water Heater Owned
- Basement: Partial Basement
- Cooling: Central Air
- HeatSource: Gas
- HeatType: Forced Air
- LaundryLevel: Main Level
- ConstructionMaterials: Board & Batten , Vinyl Siding
- Exterior Features: Deck, Landscaped, Privacy, Porch, Year Round Living
- Roof: Asphalt Shingle, Metal
- Pool Features: None
- Sewer: Septic
- Water Source: Lake/River
- Foundation Details: Stone
- Topography: Flat
- LotSizeUnits: Feet
- LotDepth: 161.26
- LotWidth: 51.37
- PropertyFeatures: Rec./Commun.Centre, School Bus Route, Park, Lake/Pond
| School Name | Type | Grades | Catchment | Distance |
|---|---|---|---|---|
| {{ item.school_type }} | {{ item.school_grades }} | {{ item.is_catchment? 'In Catchment': '' }} | {{ item.distance }} |

