$1,350,000
1421 Turtle Lake Lane, North Frontenac, ON K0H 2M0
, North Frontenac,

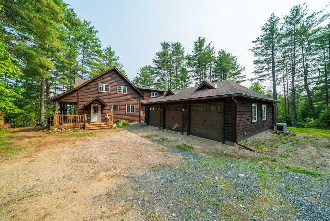
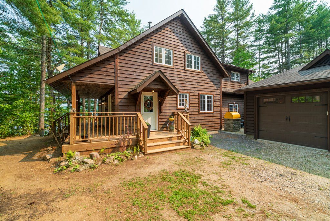
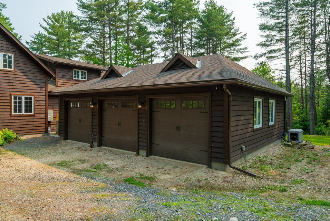
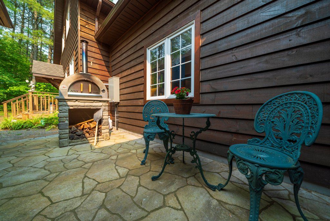
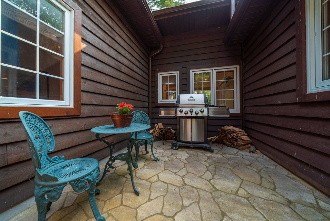
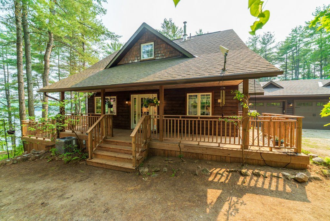
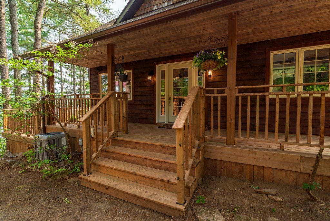
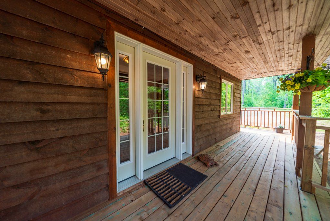
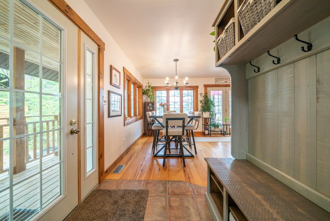
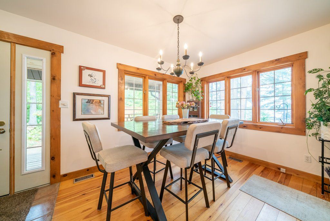
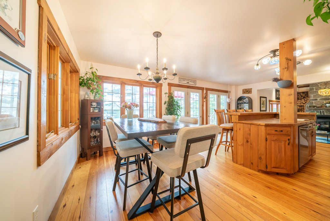
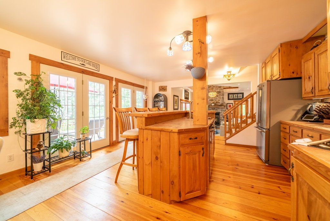
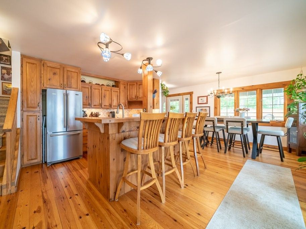
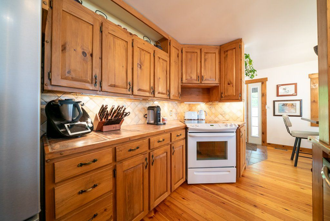
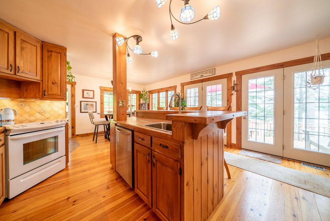
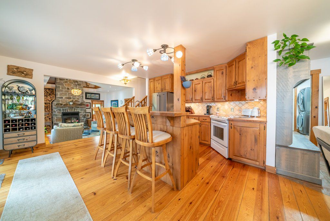
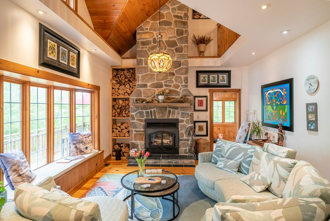
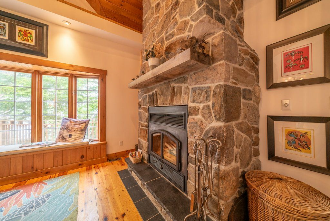
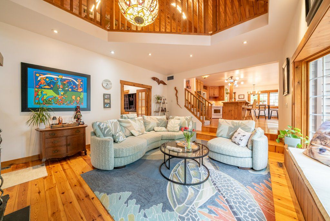
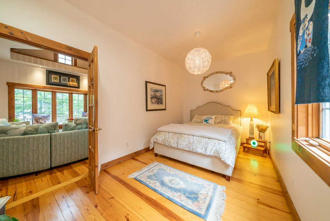
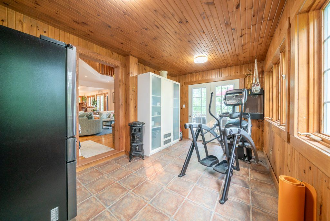
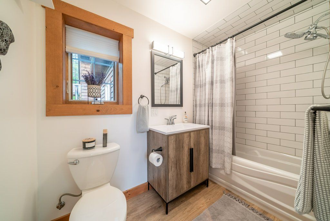
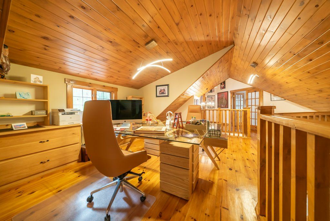
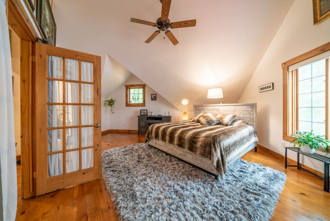
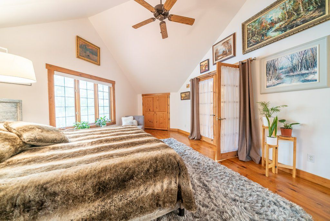
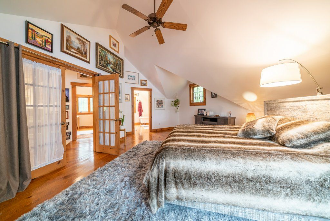
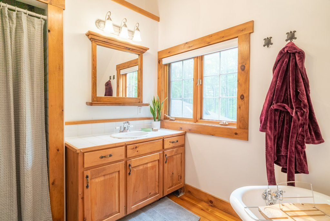
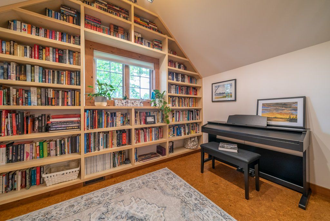
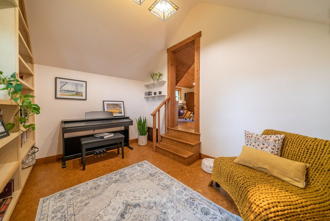
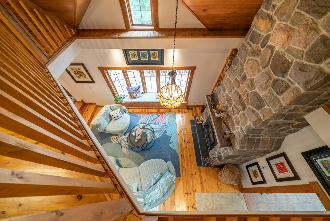
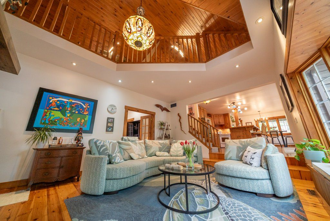

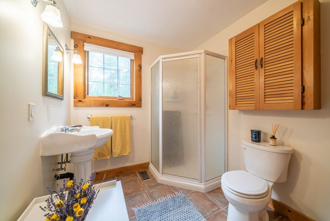
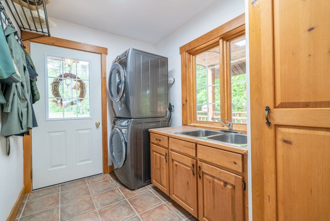
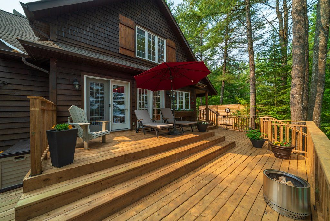
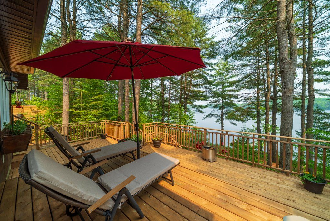
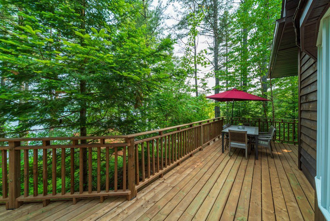
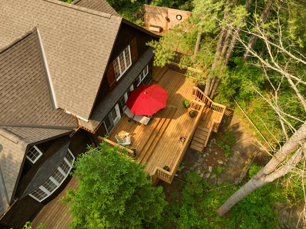
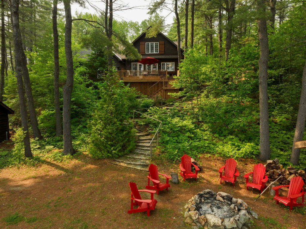
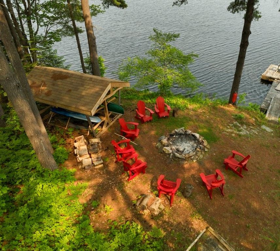
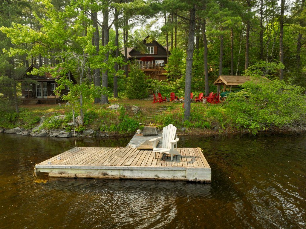
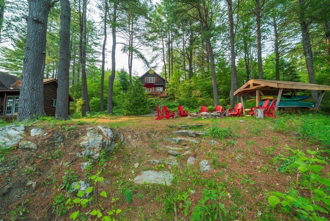
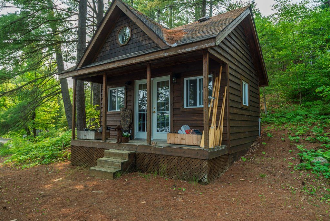
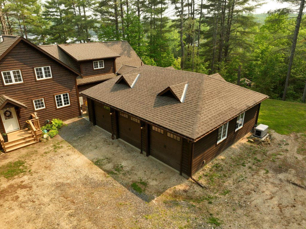
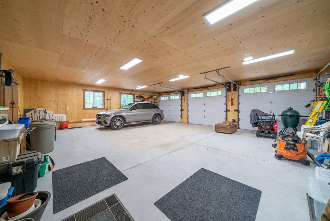

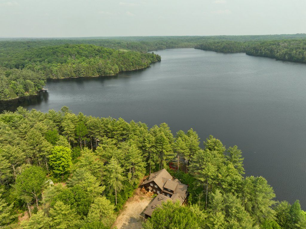
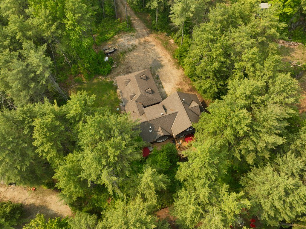
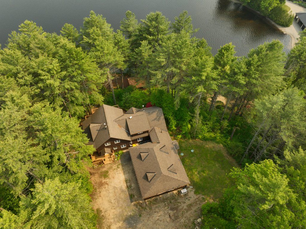
 Properties with this icon are courtesy of
TRREB.
Properties with this icon are courtesy of
TRREB.![]()
A unique, custom built home tucked away amongst beautiful pines with southeast exposure on shores of Turtle Lake. The home evokes a sense of warmth and charm that anyone will appreciate. With unique angles and rooms it remains open, airy and flows seamlessly into practical living space. The open concept floorplan is highlighted by a spectacular hewn stone fireplace that can be admired from both levels. The kitchen and dining area are exposed to the waterfront and the walkout deck completed this year is a perfect way to bring the outdoors in - well suited for larger gatherings or easy lounging. With 3 bedrooms + a primary that reflects the uniqueness of the home and full ensuite there is room for everyone. The loft used as an office evokes peace and flows into the library - ideal for reading, yoga and meditation. A recent expansion of the home in 2023 enhances its charm and additional amenities such as the three car garage, increased living space, and refined mechanicals allow for peace of mind and practicality. With a host of unique features such as window bench seating, winterised bunkie, a bistro area with a wood fired pizza oven and pristine waterfront this home is a must see to capture all of the charm this property has to offer. Additional privacy or multiple family living is available through the adjacent lot for those looking to add to this property. Turtle Lake has minimal boat traffic with excellent swimming, fishing and paddling opportunities. The symbol of the Turtle - long recognised as wisdom,longevity and resilience embodies the essence of this property and home. Lovingly maintained and cared for -1421 Turtle Lake Lane it is ready to pass on to families seeking generational memories in a tranquil setting. Welcome to the Land O' Lakes and this captivating home.
- HoldoverDays: 60
- Architectural Style: 2-Storey
- Property Type: Residential Freehold
- Property Sub Type: Detached
- DirectionFaces: South
- GarageType: Attached
- Directions: From Buckshot Lake Road to West on Sand Lake Road to SW on Beach Road to South on Turtle Lake Lane
- Tax Year: 2024
- Parking Features: Inside Entry, Private Triple
- ParkingSpaces: 6
- Parking Total: 9
- WashroomsType1: 1
- WashroomsType1Level: Main
- WashroomsType2: 1
- WashroomsType2Level: Main
- WashroomsType3: 1
- WashroomsType3Level: Second
- BedroomsAboveGrade: 4
- BedroomsBelowGrade: 1
- Fireplaces Total: 1
- Interior Features: Air Exchanger, Auto Garage Door Remote, On Demand Water Heater, Other, Storage, Upgraded Insulation
- Basement: Other, Exposed Rock
- Cooling: Central Air
- HeatSource: Propane
- HeatType: Forced Air
- LaundryLevel: Main Level
- ConstructionMaterials: Wood
- Exterior Features: Deck, Fishing, Porch, Recreational Area, Year Round Living
- Roof: Asphalt Shingle
- Pool Features: None
- Waterfront Features: Dock, Other, Stairs to Waterfront
- Sewer: Septic
- Water Source: Drilled Well
- Foundation Details: Block
- Topography: Partially Cleared, Sloping, Wooded/Treed
- Parcel Number: 361830126
- LotSizeUnits: Feet
- LotDepth: 353
- LotWidth: 162
- PropertyFeatures: Beach, Electric Car Charger, Golf, Library, Park, Rec./Commun.Centre
| School Name | Type | Grades | Catchment | Distance |
|---|---|---|---|---|
| {{ item.school_type }} | {{ item.school_grades }} | {{ item.is_catchment? 'In Catchment': '' }} | {{ item.distance }} |

