$699,000
729 Hampstead Road, London South, ON N6C 4X7
South Q, London South,
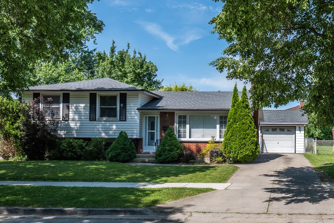
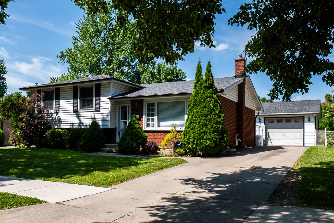
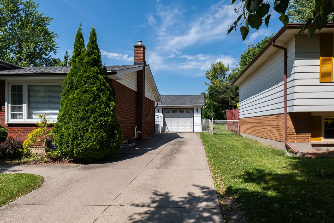
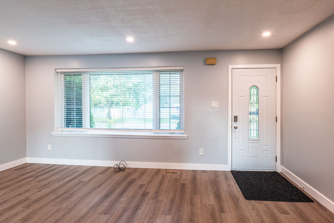
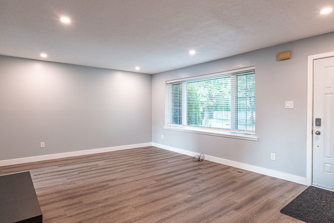
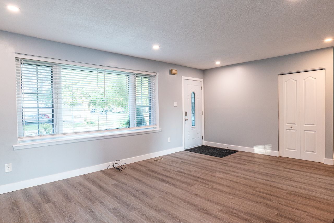
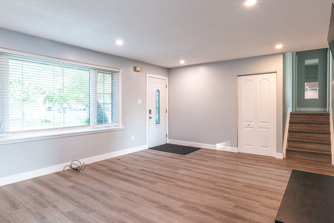
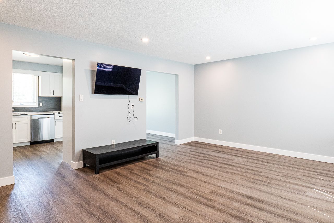
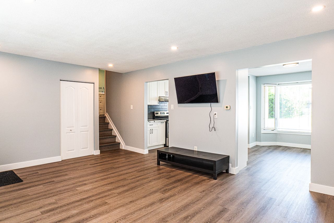
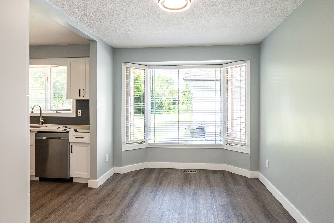
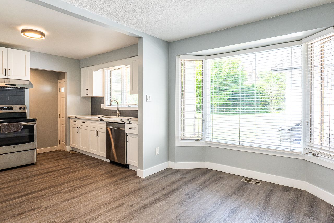
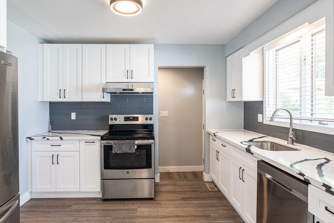
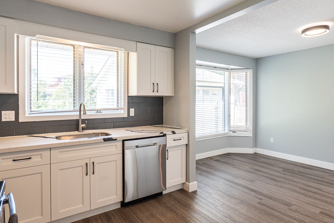

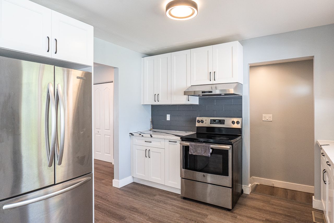
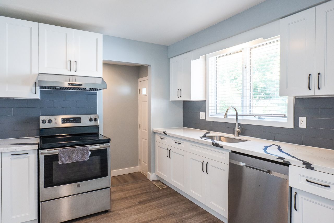
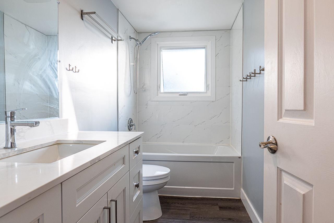
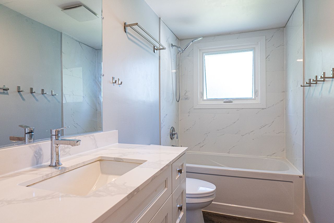
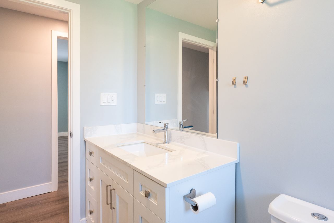
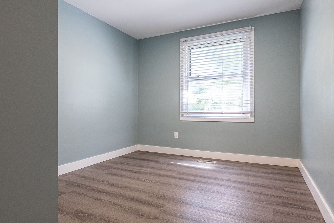
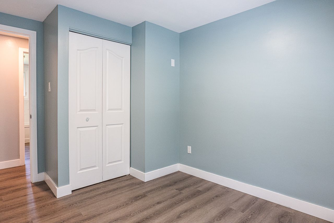
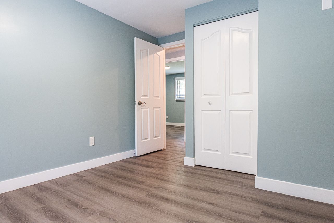
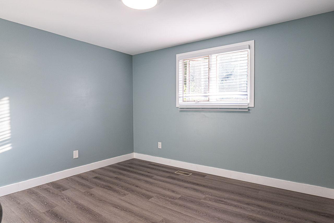
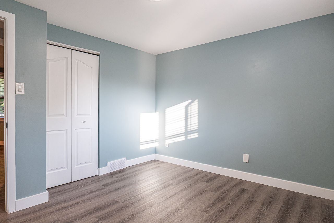
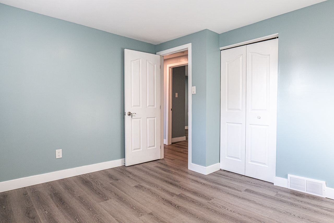
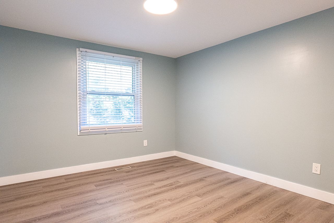
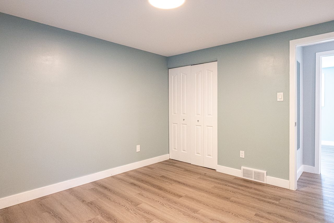
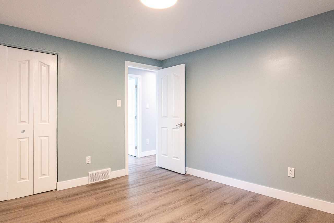
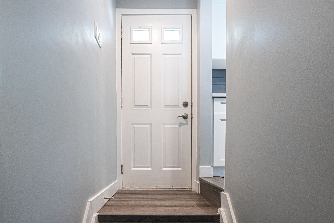
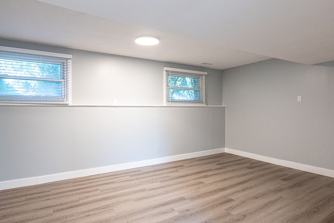
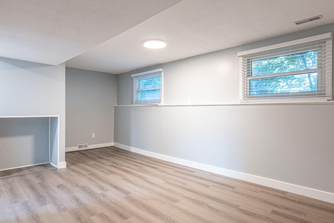
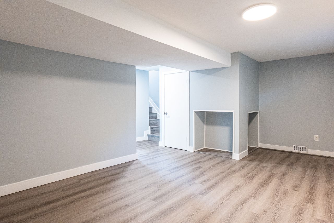
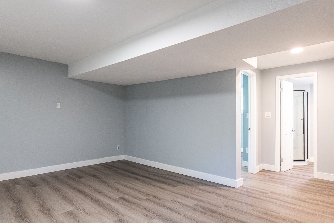
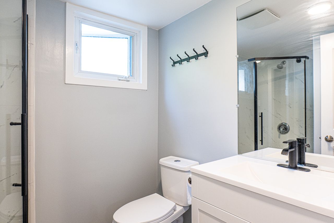
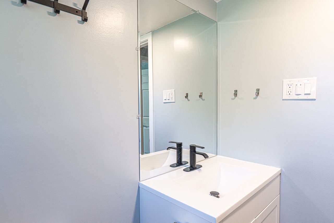
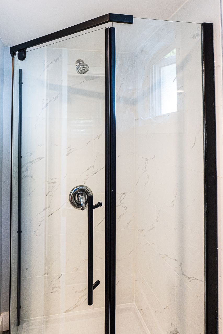
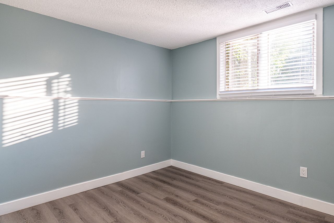
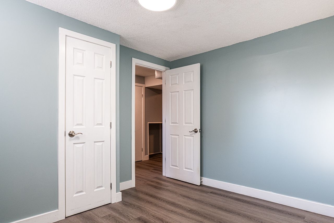
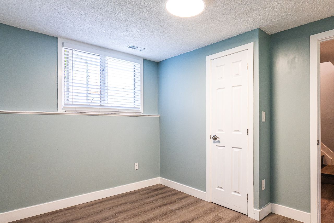
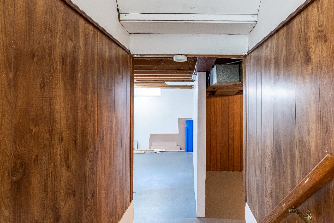
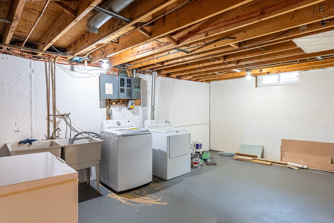

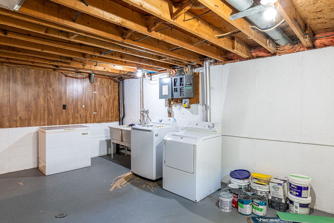
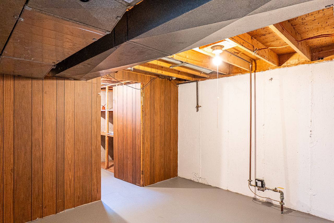
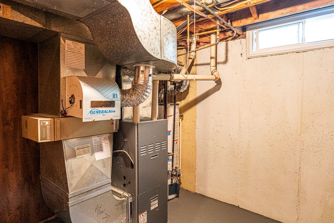
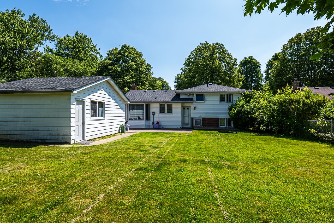
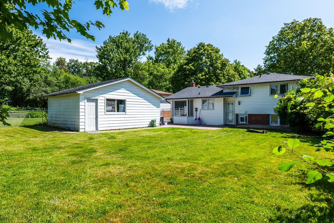
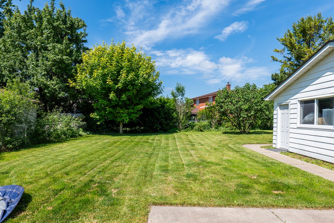
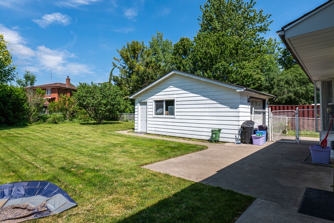
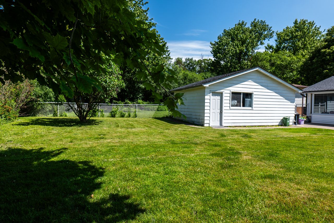
 Properties with this icon are courtesy of
TRREB.
Properties with this icon are courtesy of
TRREB.![]()
A charming side split home tucked away on a quiet cul-de-sac in desirable South London. The main level welcomes you with an open-concept kitchen and a cozy living area, all highlighted by renewed flooring. Upstairs, you'll find three comfortable bedrooms and a stylish 3-piece bathroom, with the same flooring adding character throughout. The lower level offers an extra bedroom, a convenient 3-piece bath, and a generous family room, perfect for movie nights or hosting guests. Need more space? The basement provides additional room for recreation or storage. Step outside into the large, fully fenced backyard ideal for kids, pets, or backyard barbecues. This lovely home is just moments from Highland Golf Course and a short drive to downtown London, where you'll enjoy easy access to shops, restaurants, parks, and entertainment. Direct buses to Western University as well!
- HoldoverDays: 30
- Architectural Style: 1 1/2 Storey
- Property Type: Residential Freehold
- Property Sub Type: Detached
- DirectionFaces: East
- GarageType: Detached
- Directions: Right on Wharncliffe Rd off of Commissioners Rd, left on Ferndale Avenue, left on Hampstead Road
- Tax Year: 2024
- Parking Features: Private
- ParkingSpaces: 3
- Parking Total: 4
- WashroomsType1: 1
- WashroomsType1Level: Upper
- WashroomsType2: 1
- WashroomsType2Level: Lower
- BedroomsAboveGrade: 3
- BedroomsBelowGrade: 1
- Interior Features: Carpet Free, Water Heater
- Basement: Full, Partially Finished
- Cooling: Central Air
- HeatSource: Gas
- HeatType: Forced Air
- LaundryLevel: Lower Level
- ConstructionMaterials: Brick
- Roof: Asphalt Shingle
- Pool Features: None
- Sewer: Sewer
- Water Source: Water System
- Foundation Details: Poured Concrete
- LotSizeUnits: Feet
- LotDepth: 120
- LotWidth: 60
- PropertyFeatures: Cul de Sac/Dead End, Fenced Yard, Golf, Hospital, Public Transit, School Bus Route
| School Name | Type | Grades | Catchment | Distance |
|---|---|---|---|---|
| {{ item.school_type }} | {{ item.school_grades }} | {{ item.is_catchment? 'In Catchment': '' }} | {{ item.distance }} |

