$849,900
22 Trillium Court, Belleville, ON K8P 5M5
Belleville Ward, Belleville,
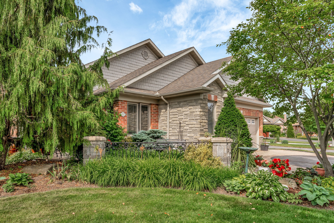
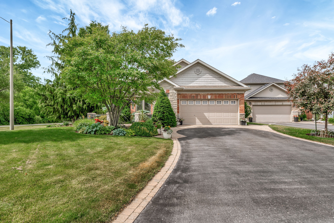
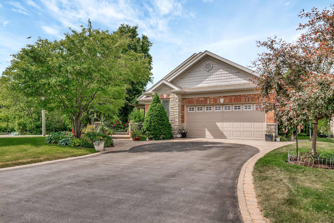
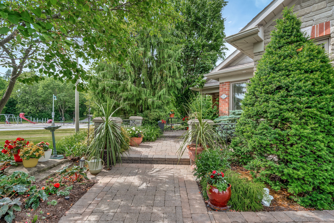
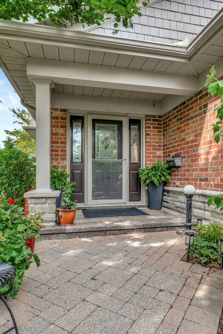
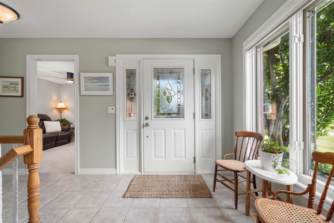
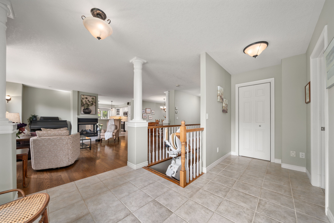
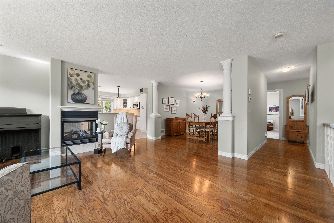
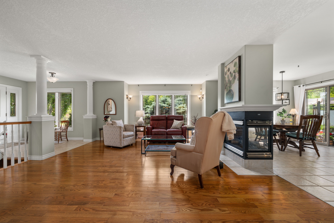
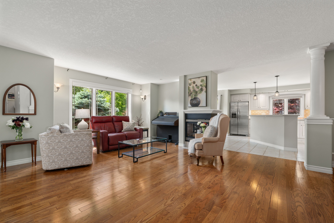
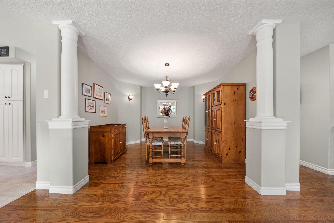
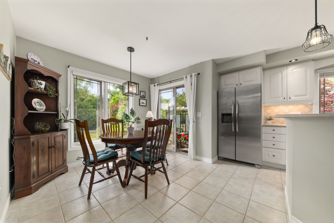
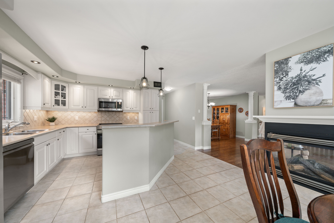
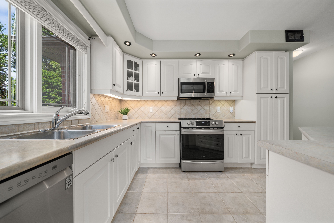
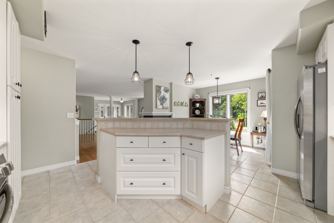
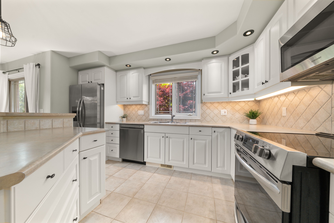
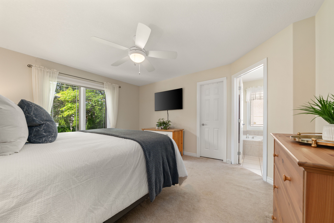
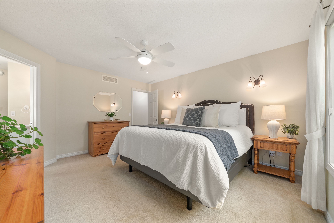
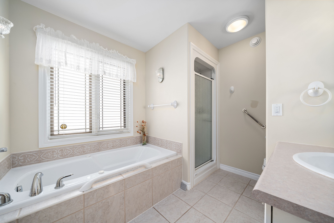
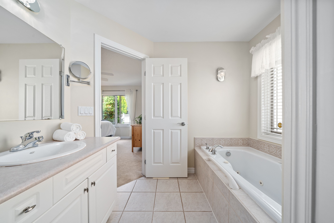
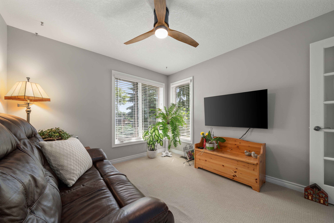
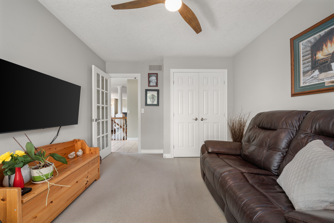
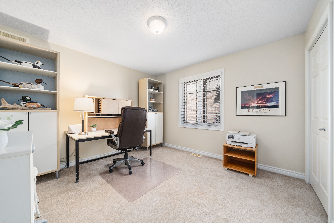
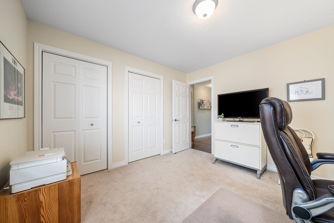
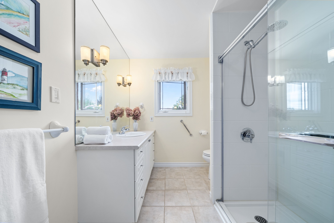
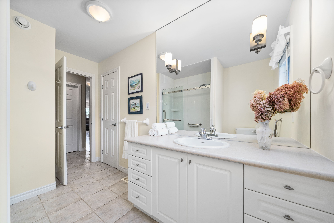
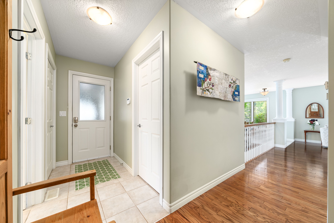
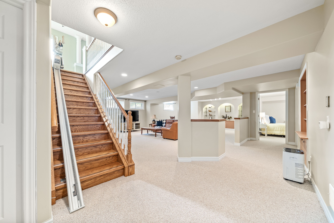
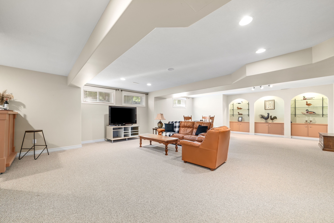
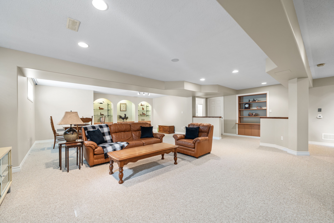
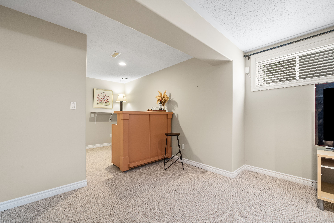
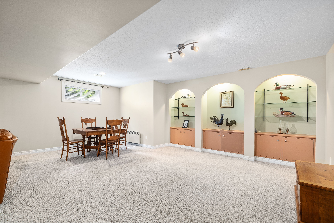
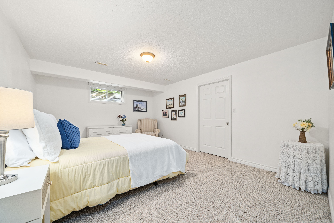
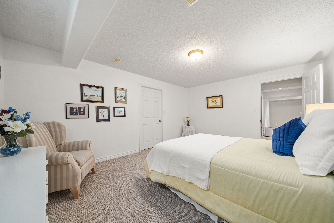
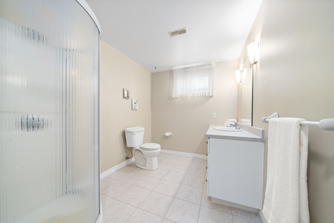
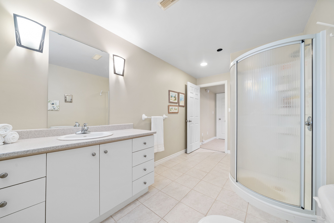
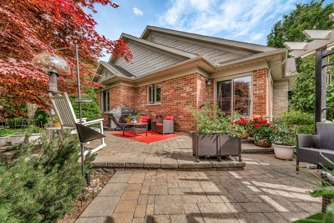
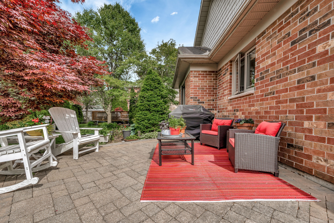
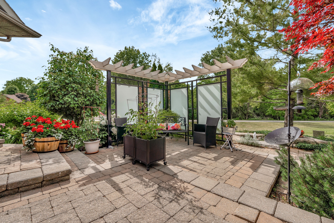
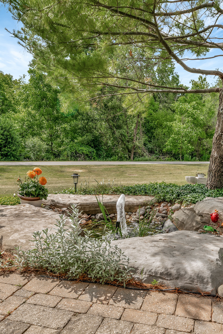
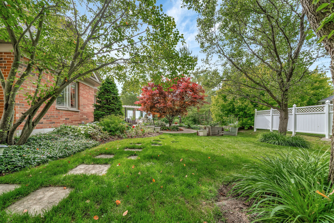
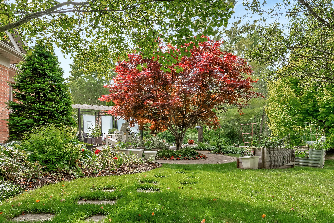

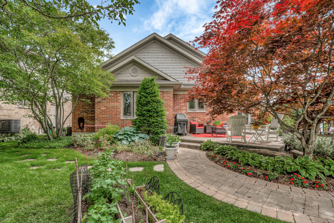
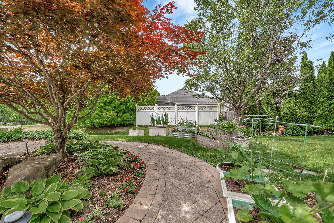
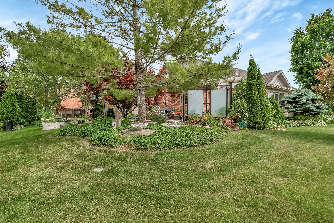
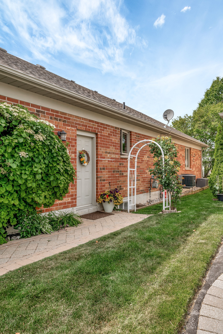
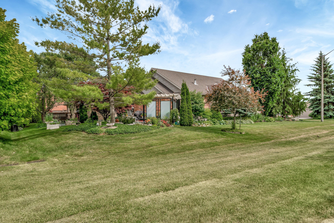
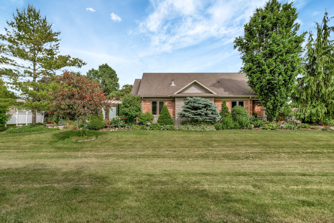
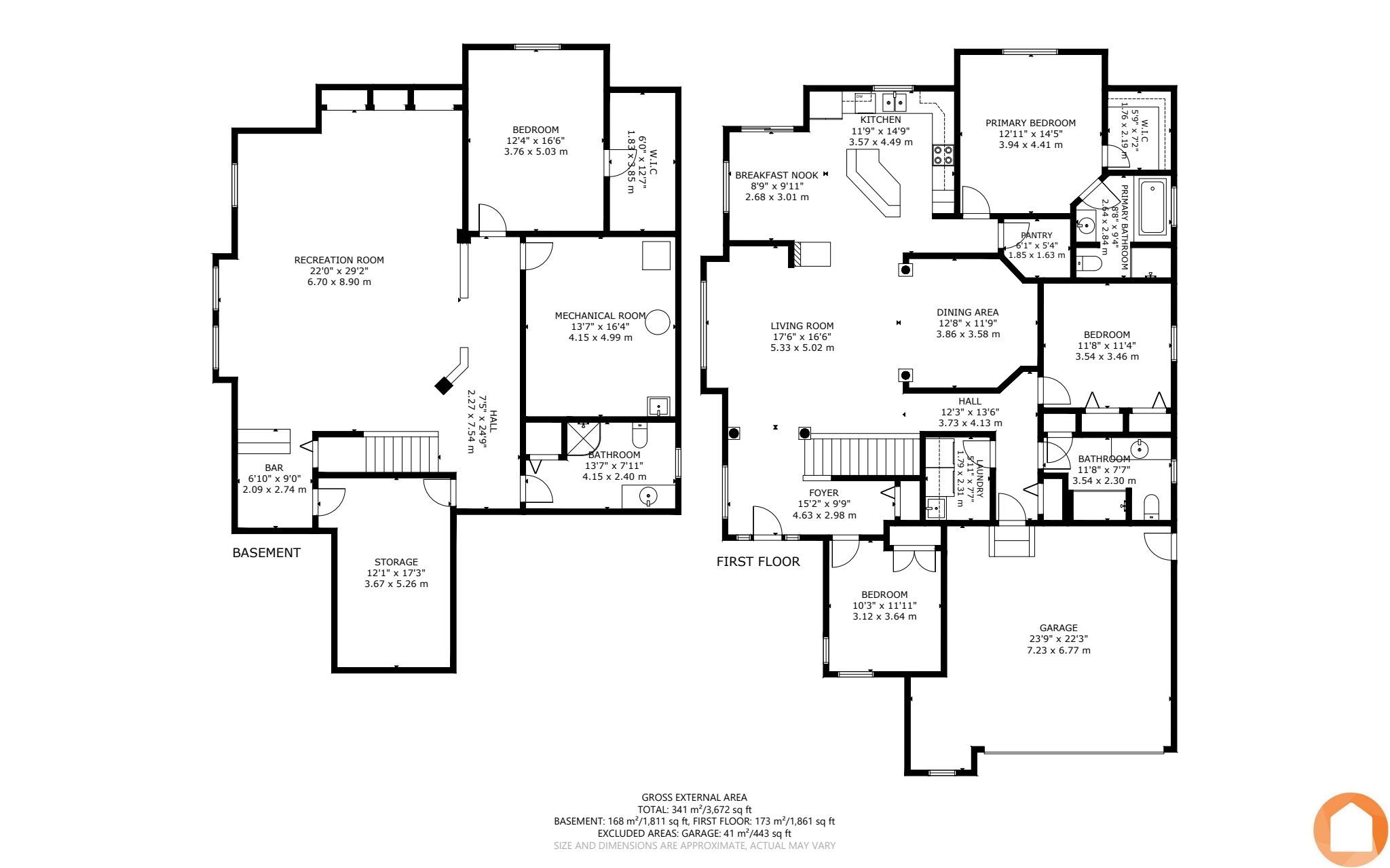
 Properties with this icon are courtesy of
TRREB.
Properties with this icon are courtesy of
TRREB.![]()
Welcome to 22 Trillium Court, a beautifully maintained all-brick bungalow nestled on a quiet cul-de-sac in central Belleville. Originally the builders model home, this thoughtfully designed property combines timeless quality with modern upgrades all on a spacious 63' x 147' landscaped lot with no neighbours on one side and direct access to a bike/walking path and a charming playground. Inside, you'll find 3+1 bedrooms and 3 full bathrooms, gleaming hardwood floors, and a warm, open-concept living space centered around a stunning three-sided gas fireplace. The large kitchen features a bright eat-in breakfast area with direct access to the backyard, and flows beautifully into a dedicated dining space, perfect for everyday living or entertaining. Enjoy the convenience of main floor laundry and a fully finished lower level offering a massive family room, bar area, 4th bedroom, full bath, and tons of storage. Key interior features include modern appliances (fridge, stove, dishwasher, washer & dryer all under 2 years old), an upgraded bathroom with new glass shower, new ceiling fans/lights for added comfort, a 220V EV charger wiring in the garage, plus a regularly maintained furnace (2008) and roof (2006). Step outside to a professionally designed garden oasis that was proudly featured on the 2024 Belleville Garden Tour. Enjoy interlock walkways, patios, and a double-wide driveway with interlock banding, a tranquil pond with aerator, mature trees, and gardens designed for continuous seasonal colour plus a spacious attached double garage with a potting area. Whether you're relaxing in the lush backyard or exploring nearby trails and parks, 22 Trillium Court offers a rare combination of privacy, charm, and convenience, all just minutes from the heart of Belleville.
- HoldoverDays: 60
- Architectural Style: Bungalow
- Property Type: Residential Freehold
- Property Sub Type: Detached
- DirectionFaces: North
- GarageType: Attached
- Directions: College Street West, North onto Heartwood Drive, Right onto Trillium Court.
- Tax Year: 2025
- Parking Features: Private Double
- ParkingSpaces: 4
- Parking Total: 6
- WashroomsType1: 1
- WashroomsType1Level: Main
- WashroomsType2: 1
- WashroomsType2Level: Main
- WashroomsType3: 1
- WashroomsType3Level: Basement
- BedroomsAboveGrade: 3
- BedroomsBelowGrade: 1
- Fireplaces Total: 1
- Interior Features: Auto Garage Door Remote, Primary Bedroom - Main Floor, Sump Pump, Central Vacuum, Garburator
- Basement: Full, Finished
- Cooling: Central Air
- HeatSource: Gas
- HeatType: Forced Air
- LaundryLevel: Main Level
- ConstructionMaterials: Brick, Stone
- Exterior Features: Deck, Landscaped, Patio, Privacy, Lawn Sprinkler System
- Roof: Asphalt Shingle
- Pool Features: None
- Sewer: Sewer
- Foundation Details: Poured Concrete
- Topography: Flat
- Parcel Number: 404530269
- LotSizeUnits: Feet
- LotDepth: 147.92
- LotWidth: 63.39
- PropertyFeatures: Golf, Greenbelt/Conservation, Hospital, Park, Public Transit, School
| School Name | Type | Grades | Catchment | Distance |
|---|---|---|---|---|
| {{ item.school_type }} | {{ item.school_grades }} | {{ item.is_catchment? 'In Catchment': '' }} | {{ item.distance }} |

