$1,599,000
507 Frye Lane, Frontenac, ON K0H 2L0
47 - Frontenac South, Frontenac,

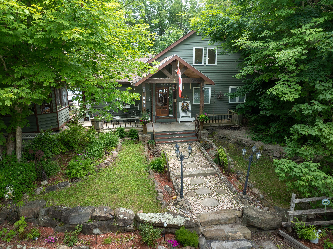
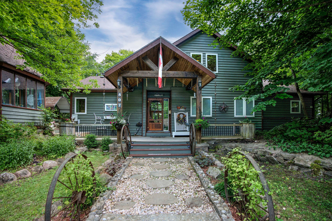

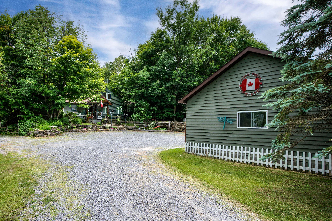
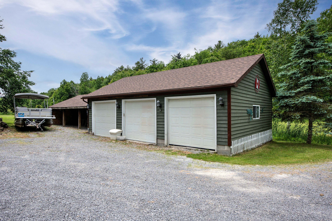
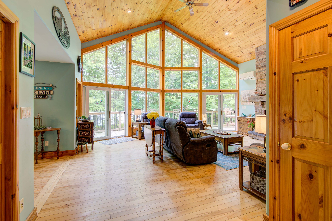
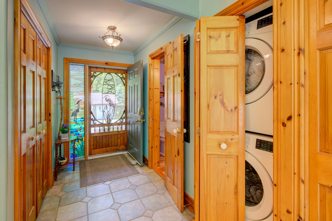

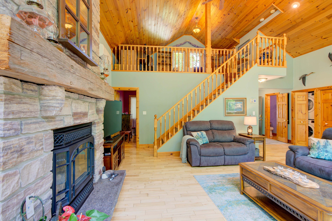
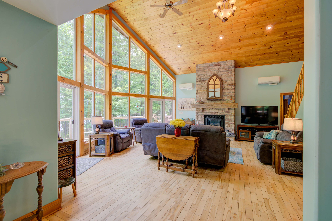
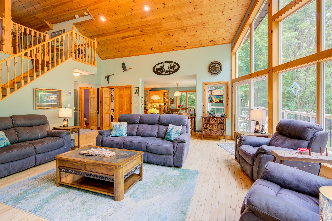
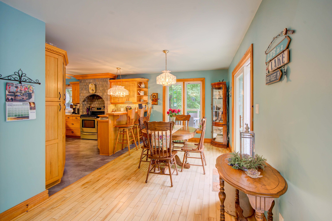
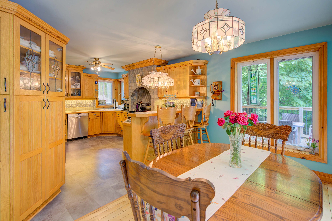
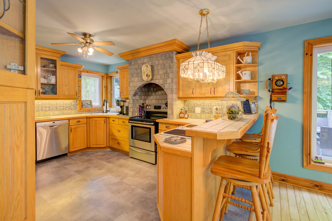
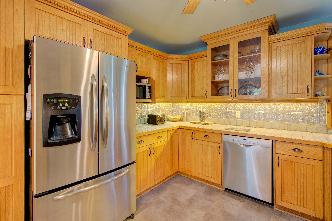
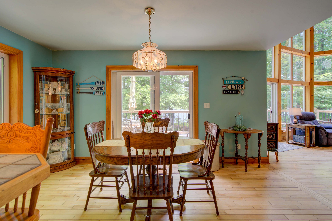
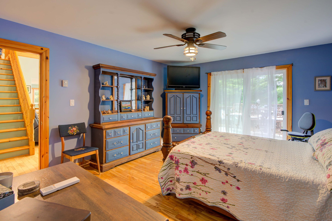
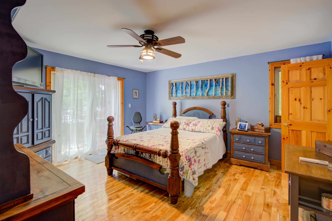
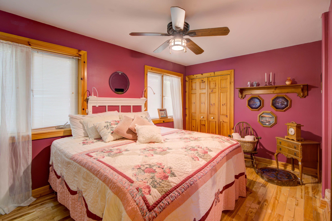
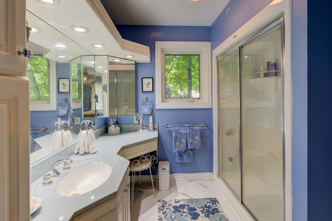

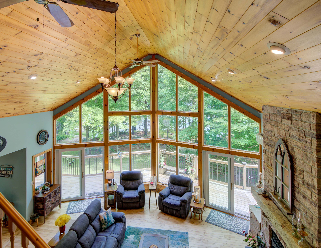
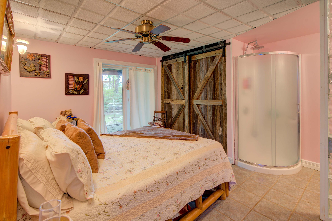
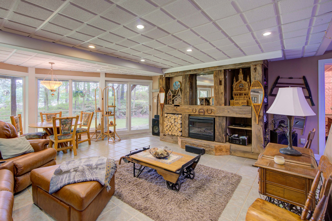
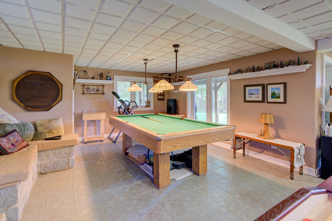
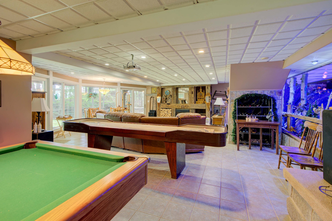
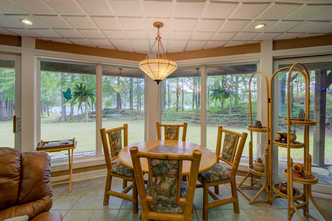
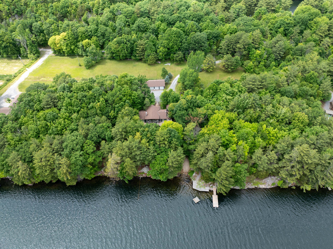
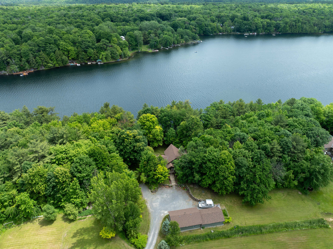
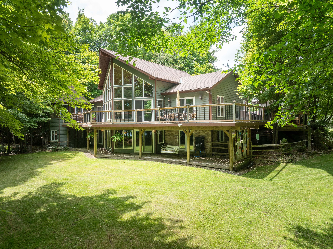
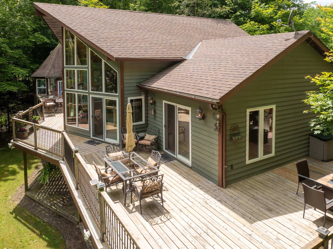
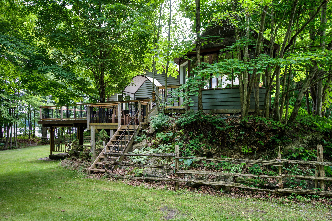
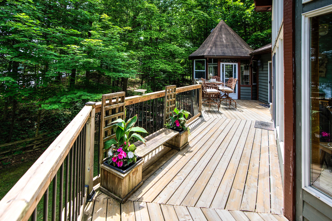
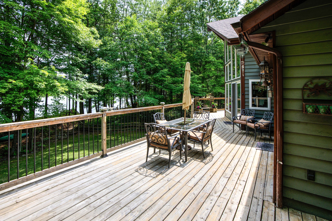
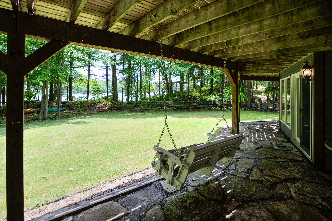
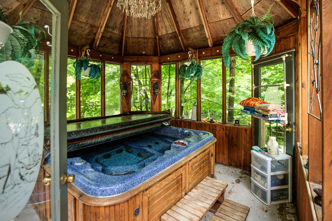
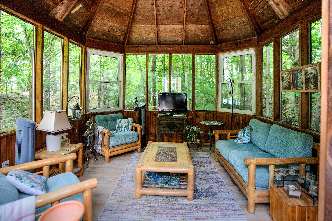
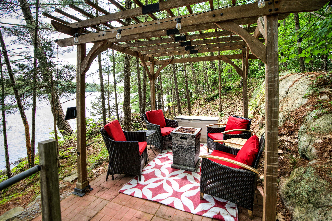
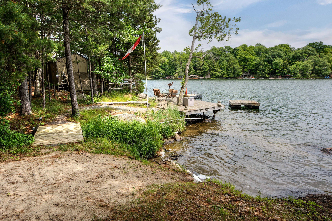

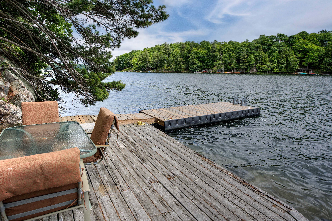
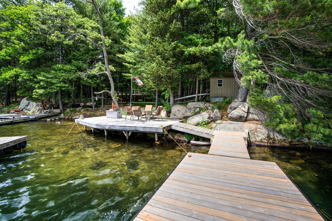
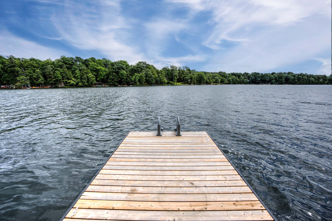
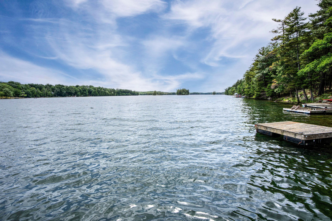
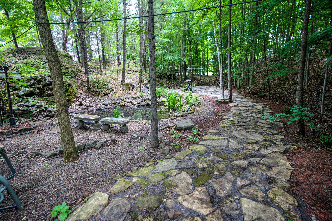
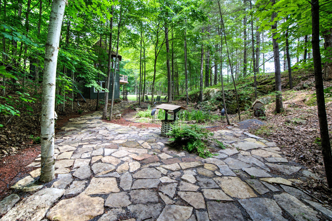
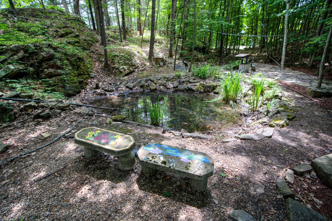
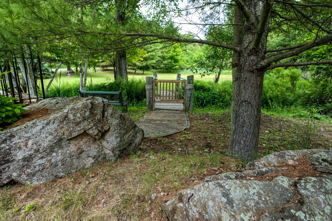
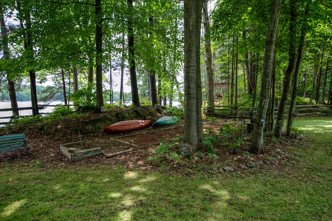
 Properties with this icon are courtesy of
TRREB.
Properties with this icon are courtesy of
TRREB.![]()
Make your dream a reality when you view this Buck Lake waterfront property with over 440 ft of stunning waterfront and nearly 4 acres of beautifully manicured property. Extremely rare waterfront that has a small hard bottom sand beach for the little ones, yet 15-20 feet of deep waterfront off the dock and raft; no weeds! Paths and trails through the woods that lead to stone patio sitting areas, fish ponds, creek and more. Absolutely gorgeous. Built in 2003, the 1700 sq ft viceroy style elevated bungalow is perfectly placed on the property and the fully finished lower level is grade level walk out, beautiful for entertaining. The main floor is open concept with 2 bedrooms (primary bed has ensuite bath), a loft that overlooks the main floor that is a perfect flex room (could be bedroom, games room, office, etc). The lower level is built right on rock with an attractive/unique rock wall, a 650 sq ft rec room (pool table stays) with fireplace and a bedroom with ensuite bath. The property offers a gazebo type room off the east deck with a hot tub that stays and off the west deck is another gazebo that is 2 storey and allows for a games room or bunkie on top and a craft/hobby room on the lower, all with hydro. Energy efficient radiant heating and 3 built-in heat pump wall units that provide your summer's air conditioning. High quality built home with stone and cedar exterior. Newer shingles on the house and garage. Good quality windows allow for tons of natural lights and amazing views. The detached garage is 3+ car with an attached 3 bay drive shed. The front of the property is open manicured lawns that are perfect for outdoor games, entertaining and extra parking if needed. Located on the West side of Buck Lake with lots of beautiful lake to enjoy and explore. Just 35 minutes north of Kingston or 15 south of Westport via Perth Rd. Welcome to 507 Frye Lane.
- HoldoverDays: 60
- Architectural Style: Bungalow-Raised
- Property Type: Residential Freehold
- Property Sub Type: Detached
- DirectionFaces: South
- GarageType: Detached
- Directions: Perth Rd north, left onto Roushorn Rd, right onto Frye Lane
- Tax Year: 2025
- Parking Features: Private
- ParkingSpaces: 6
- Parking Total: 10
- WashroomsType1: 1
- WashroomsType1Level: Main
- WashroomsType2: 1
- WashroomsType2Level: Main
- WashroomsType3: 1
- WashroomsType3Level: Lower
- BedroomsAboveGrade: 3
- BedroomsBelowGrade: 1
- Fireplaces Total: 2
- Interior Features: Countertop Range, Generator - Partial, Guest Accommodations, In-Law Capability, Propane Tank, Storage
- Basement: Finished with Walk-Out, Exposed Rock
- Cooling: Wall Unit(s)
- HeatSource: Propane
- HeatType: Radiant
- LaundryLevel: Main Level
- ConstructionMaterials: Cedar, Stone
- Exterior Features: Deck, Hot Tub, Landscape Lighting, Landscaped, Patio, Privacy, Year Round Living
- Roof: Shingles
- Pool Features: None
- Waterfront Features: Boat Launch, Dock
- Sewer: Septic
- Water Source: Drilled Well
- Foundation Details: Concrete, Stone
- Topography: Level, Wooded/Treed
- Parcel Number: 362810104
- LotSizeUnits: Feet
- LotDepth: 404.13
- LotWidth: 443
- PropertyFeatures: Beach, Lake Access, Lake/Pond, Level, Marina, Waterfront
| School Name | Type | Grades | Catchment | Distance |
|---|---|---|---|---|
| {{ item.school_type }} | {{ item.school_grades }} | {{ item.is_catchment? 'In Catchment': '' }} | {{ item.distance }} |

