$1,279,900
1022 Briscoe Bay Lane, Frontenac, ON K0H 1H0
47 - Frontenac South, Frontenac,

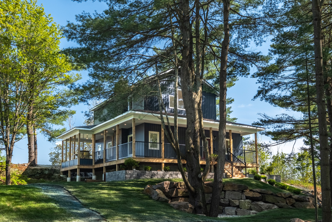
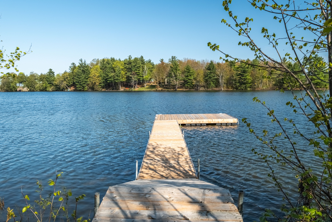
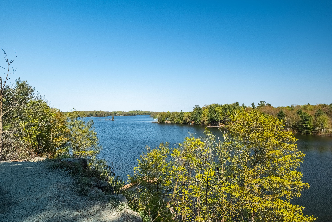
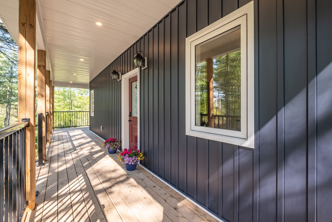
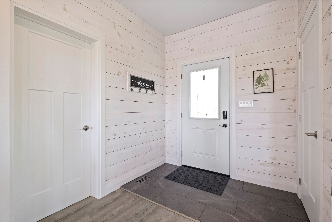

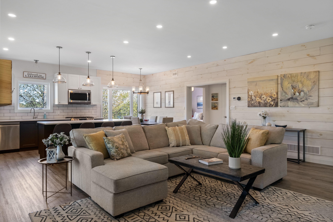
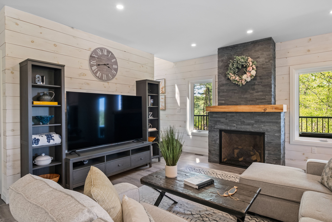
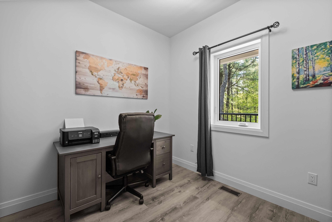

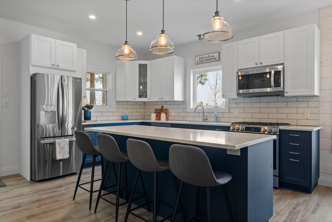
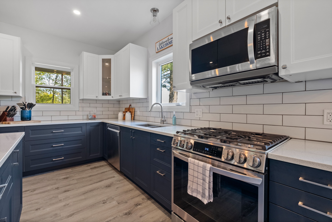
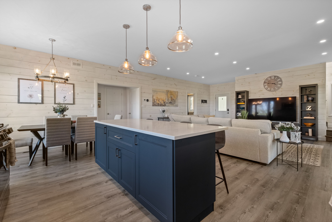
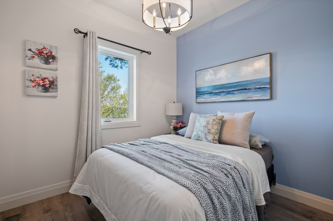
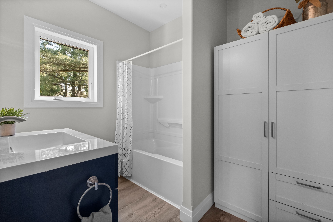

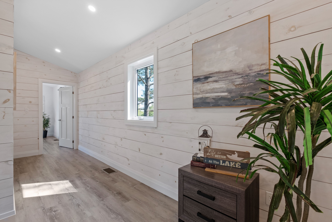
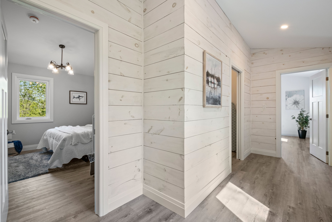
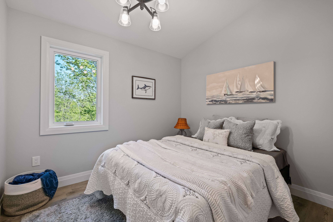
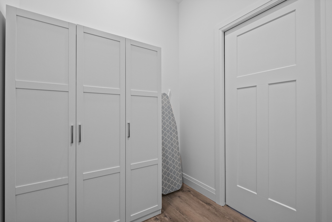
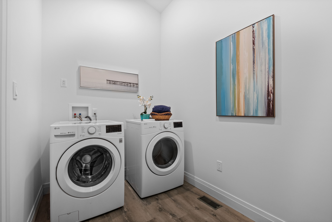
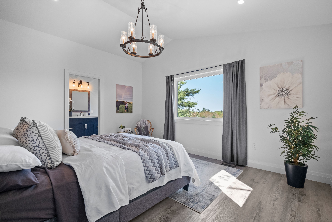
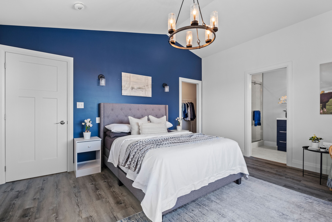
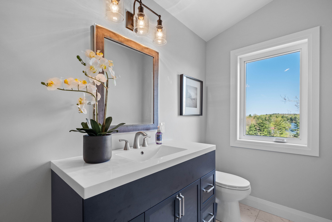
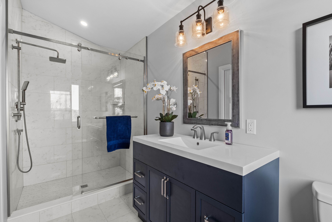
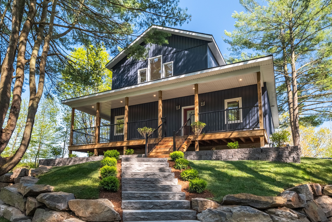
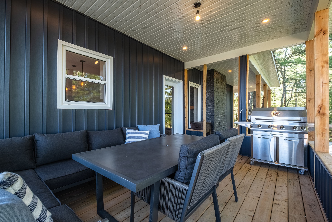
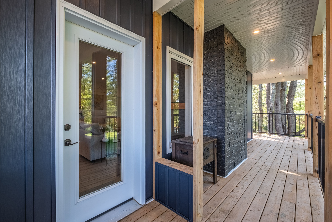
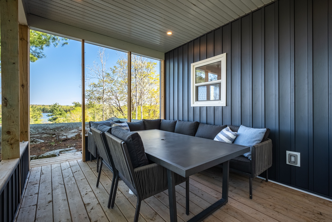
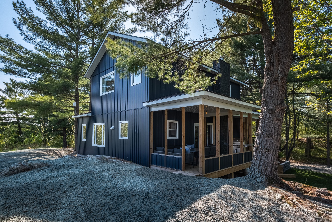


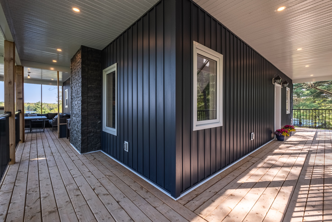
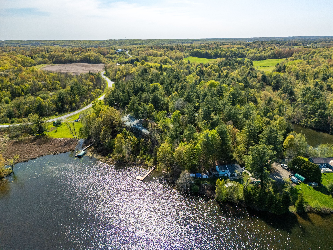
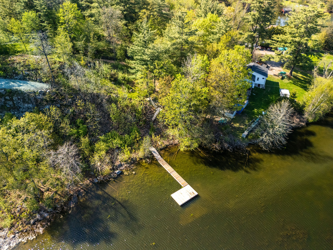
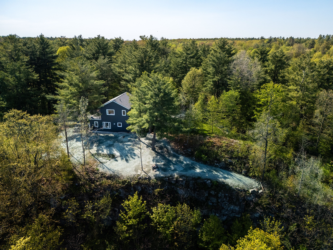
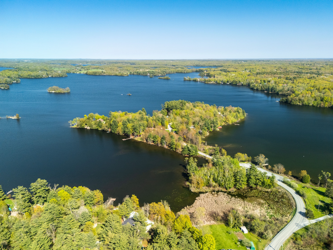
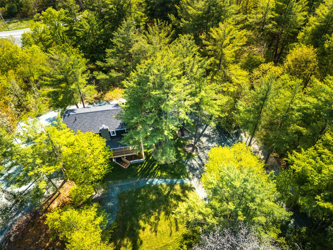
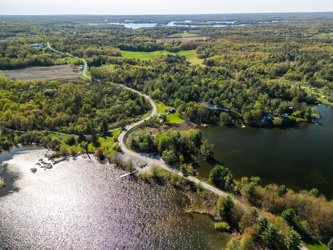
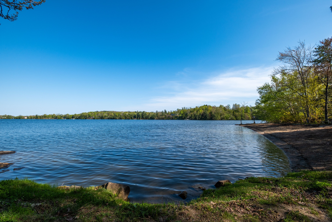
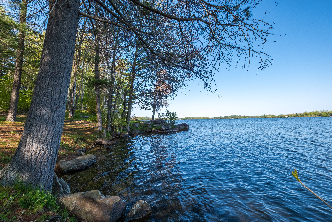
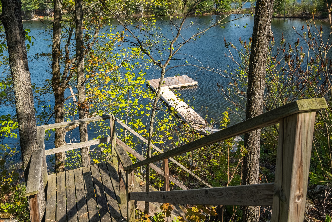
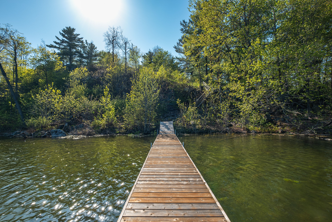

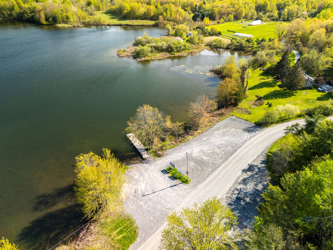
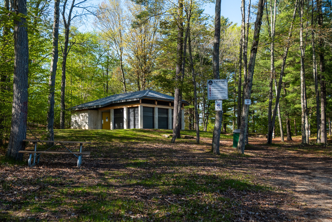
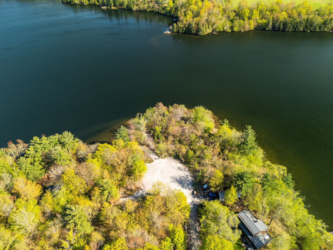
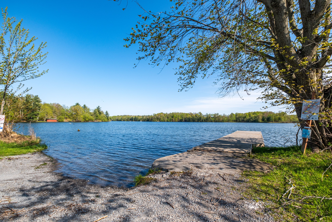
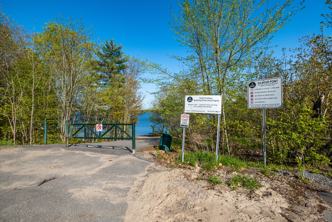
 Properties with this icon are courtesy of
TRREB.
Properties with this icon are courtesy of
TRREB.![]()
Welcome to 1022 Briscoe Bay Lane - a stunning newly built 4-bedroom, 2-bathroom two-storey home nestled on the shores of Dog Lake. This thoughtfully designed property offers breathtaking views, exceptional privacy, and modern finishes throughout. The wrap-around deck is perfect for entertaining or simply soaking in the peaceful waterfront setting, while the beautifully landscaped yard leads to a spacious dock where you can swim, fish, or relax in the sun. Located just 100 metres from the public boat launch and 800 metres from the sandy shores of Gilmour Point Beach, you'll have easy access to the best of lakefront living. Enjoy nearby amenities, including the popular Creekside Bar & Grill just minutes away. With nothing left todo but move in and enjoy, this is the turn-key lakeside retreat you've been waiting for.
- HoldoverDays: 60
- Architectural Style: 2-Storey
- Property Type: Residential Freehold
- Property Sub Type: Detached
- DirectionFaces: West
- GarageType: Other
- Directions: Battersea Rd to Wellington St to Briscoe Bay Lane
- Tax Year: 2025
- Parking Features: Private
- ParkingSpaces: 6
- Parking Total: 9
- WashroomsType1: 1
- WashroomsType1Level: Main
- WashroomsType2: 1
- WashroomsType2Level: Second
- BedroomsAboveGrade: 4
- Interior Features: Carpet Free, ERV/HRV, Propane Tank, On Demand Water Heater, Water Treatment
- Basement: Half, Unfinished
- Cooling: Central Air
- HeatSource: Propane
- HeatType: Forced Air
- ConstructionMaterials: Vinyl Siding
- Exterior Features: Deck, Landscaped, Porch, Year Round Living
- Roof: Asphalt Shingle
- Pool Features: None
- Waterfront Features: Boat Launch, Dock, Stairs to Waterfront
- Sewer: Septic
- Foundation Details: Insulated Concrete Form
- Parcel Number: 362881392
- LotSizeUnits: Feet
- LotDepth: 270
- LotWidth: 736
- PropertyFeatures: Beach, Lake Access, Lake/Pond, Park, Waterfront
| School Name | Type | Grades | Catchment | Distance |
|---|---|---|---|---|
| {{ item.school_type }} | {{ item.school_grades }} | {{ item.is_catchment? 'In Catchment': '' }} | {{ item.distance }} |

