$749,000
464 Belmont 7th Line, Havelock-Belmont-Methuen, ON K0L 1Z0
Havelock, Havelock-Belmont-Methuen,

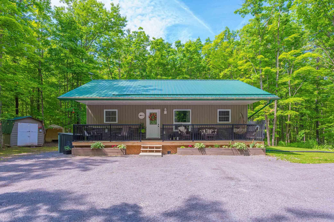
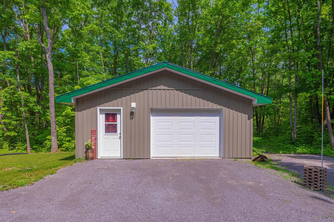
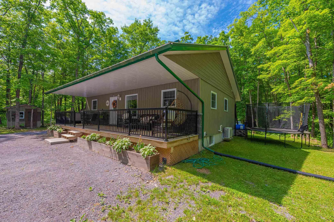
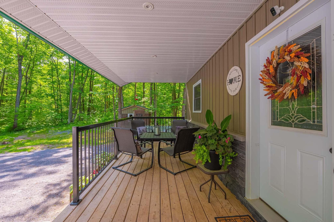
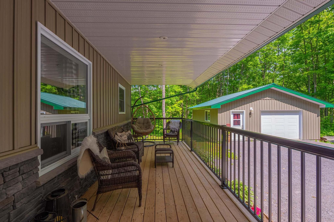
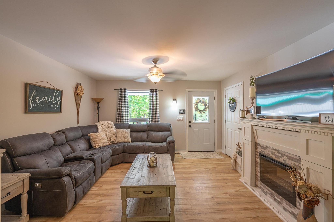
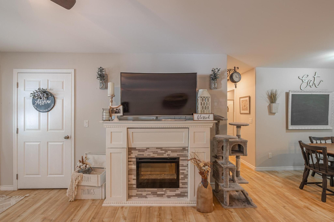
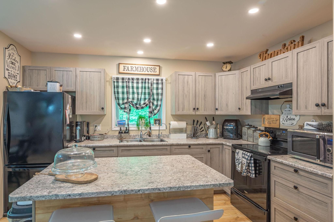
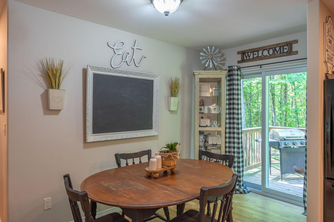
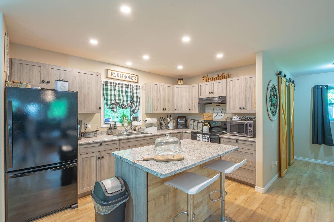
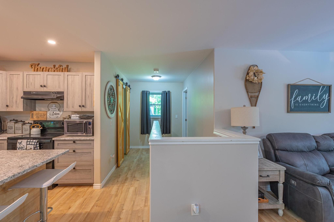
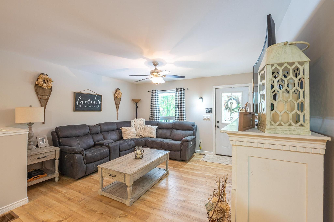
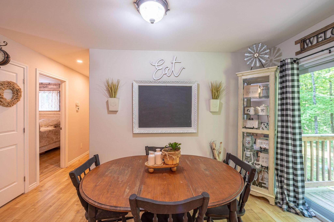
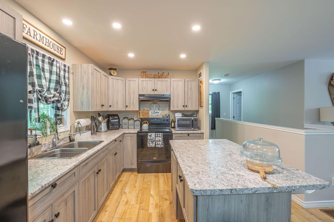
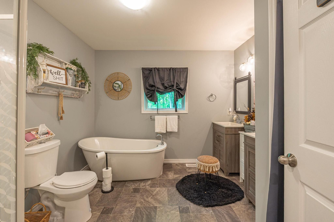
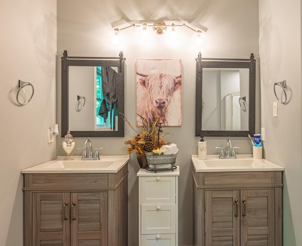
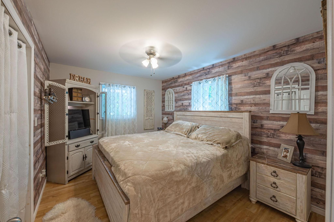
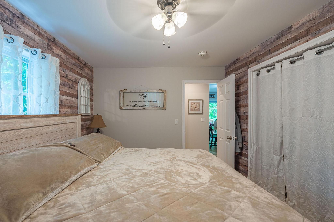
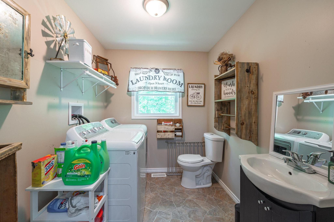
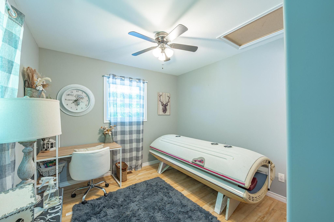

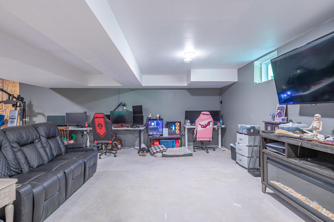
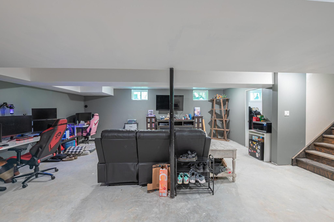
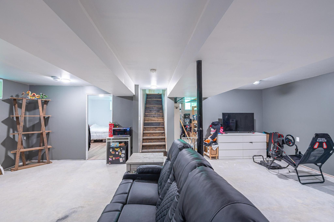
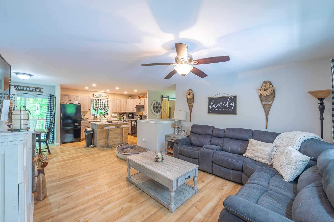
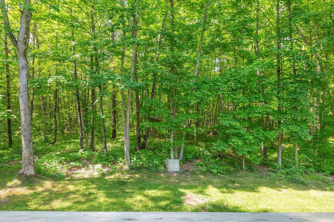
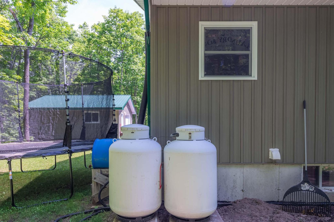
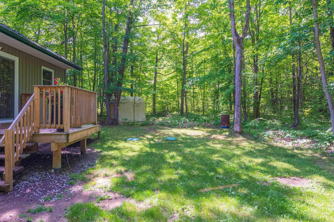
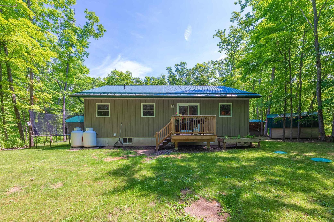
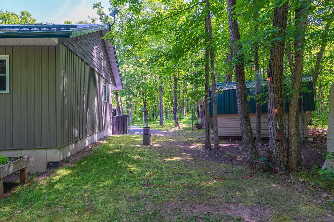
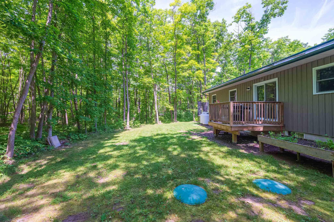
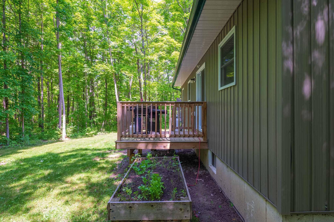
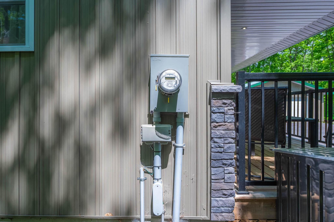
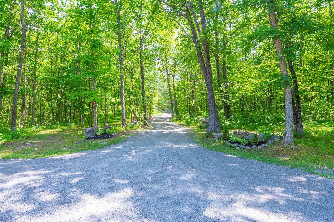
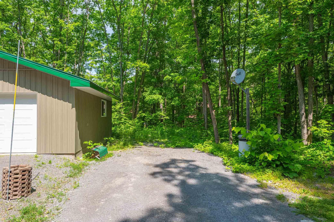
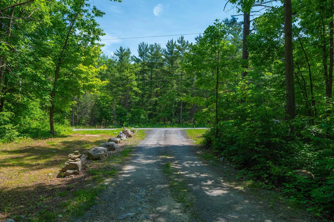

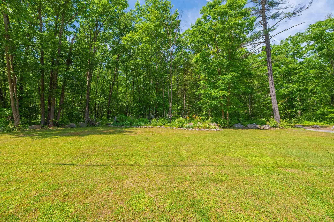
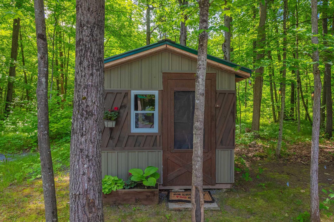
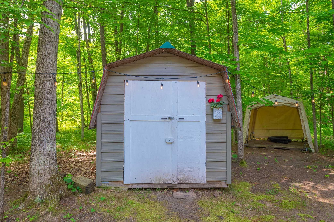
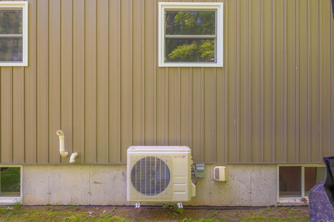
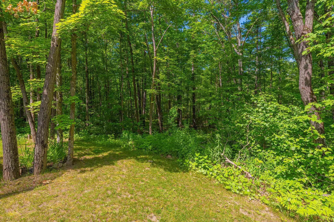
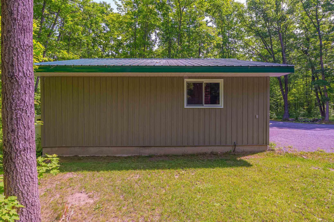
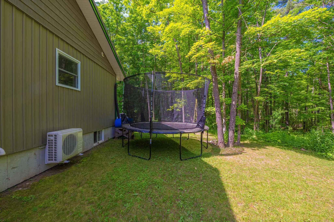
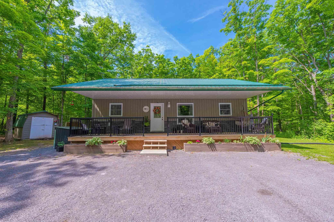
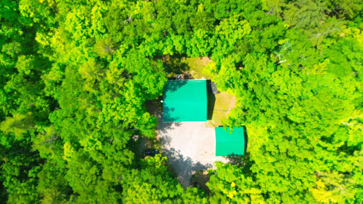
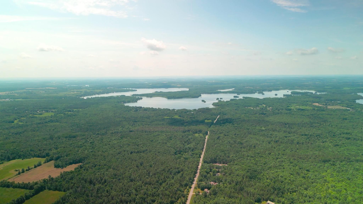
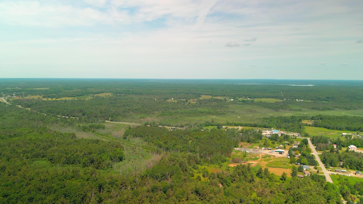
 Properties with this icon are courtesy of
TRREB.
Properties with this icon are courtesy of
TRREB.![]()
Welcome to 464 Belmont 7th Line. Discover this charming 2+1 bedroom, 2 bath bungalow set on a stunning 1.38 acre lot, offering peaceful country living nestled among the trees, but only minutes to all amenities. This 4 year home is beautifully landscaped, steel roof for durability and a thoughtfully designed layout perfect for families or downsizers. The property features a 24x24 insulated and propane heated shop, ideal for hobbies. Stay prepared year round with a Generlink generator hydro back-up system for peace of mind. A rare blend of privacy, practicality and modern comfort - this is country living at its Best!
- HoldoverDays: 60
- Architectural Style: Bungalow
- Property Type: Residential Freehold
- Property Sub Type: Detached
- DirectionFaces: East
- GarageType: Detached
- Directions: Hwy 7 east turn onto 7th Line
- Tax Year: 2024
- Parking Features: Private Triple
- ParkingSpaces: 8
- Parking Total: 10
- WashroomsType1: 1
- WashroomsType1Level: Main
- WashroomsType2: 1
- WashroomsType2Level: Main
- BedroomsAboveGrade: 2
- BedroomsBelowGrade: 1
- Interior Features: Air Exchanger, Carpet Free, Primary Bedroom - Main Floor, Propane Tank, Storage, Water Heater Owned, Water Purifier, Water Softener, Water Treatment
- Basement: Full, Partially Finished
- Cooling: Central Air
- HeatSource: Propane
- HeatType: Forced Air
- LaundryLevel: Main Level
- ConstructionMaterials: Concrete Poured, Vinyl Siding
- Exterior Features: Deck, Landscaped, Privacy, Porch, Year Round Living
- Roof: Metal
- Pool Features: None
- Sewer: Septic
- Water Source: Drilled Well, Reverse Osmosis, Sediment Filter, Water System
- Foundation Details: Poured Concrete
- Topography: Dry, Flat, Wooded/Treed
- Parcel Number: 282220177
- LotSizeUnits: Feet
- LotDepth: 400
- LotWidth: 150
- PropertyFeatures: Campground, Level, Part Cleared, Place Of Worship, School Bus Route, Wooded/Treed
| School Name | Type | Grades | Catchment | Distance |
|---|---|---|---|---|
| {{ item.school_type }} | {{ item.school_grades }} | {{ item.is_catchment? 'In Catchment': '' }} | {{ item.distance }} |

